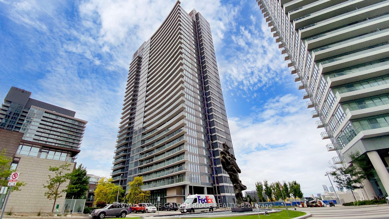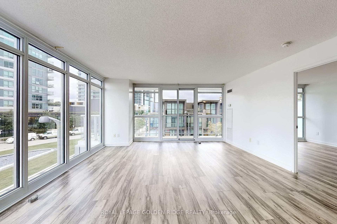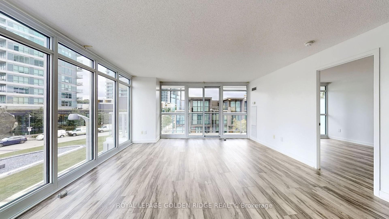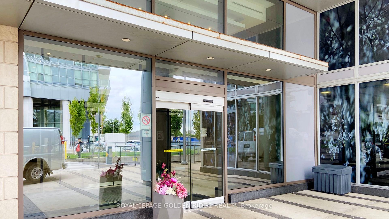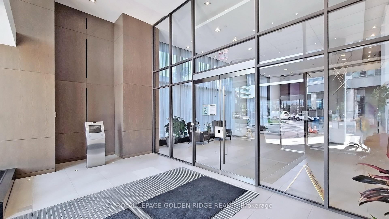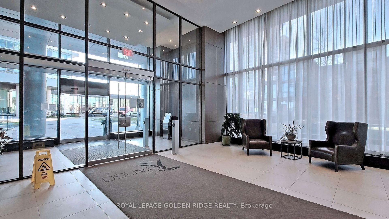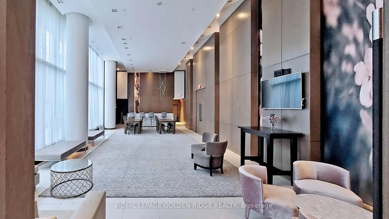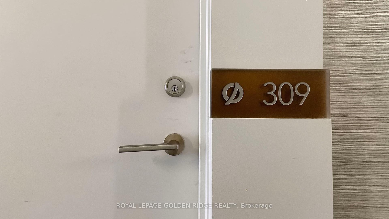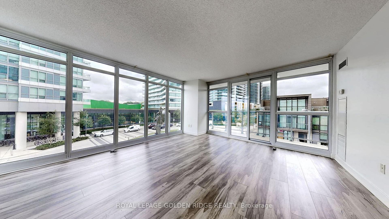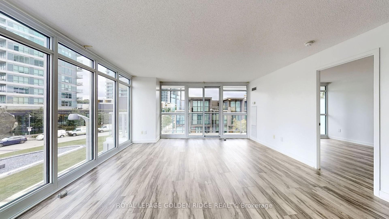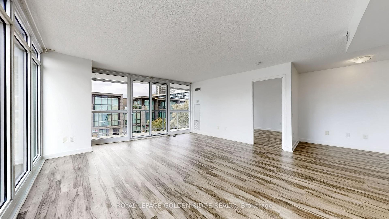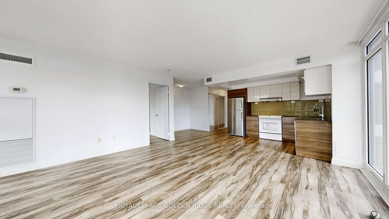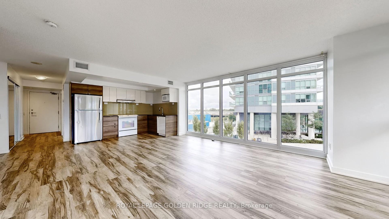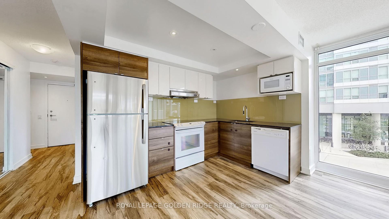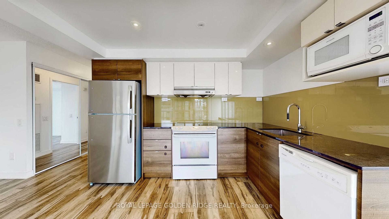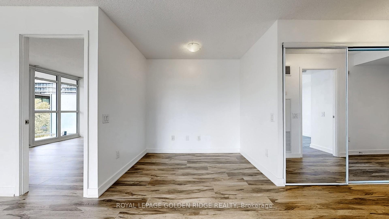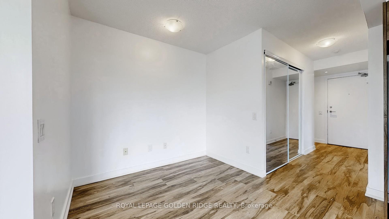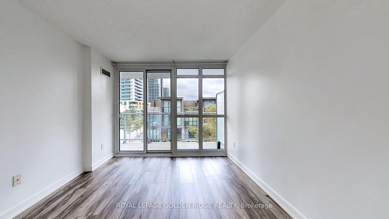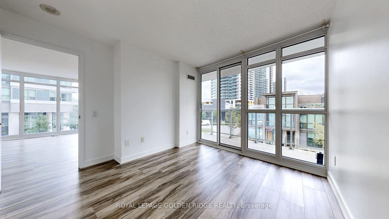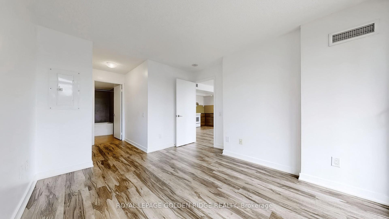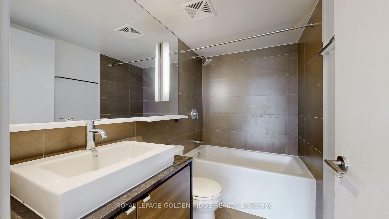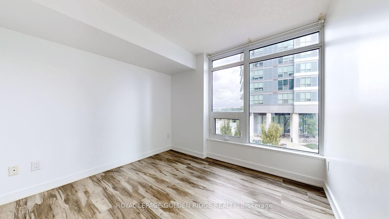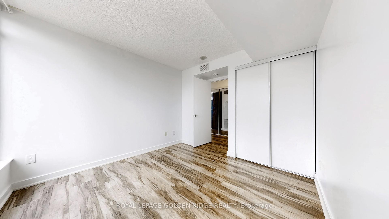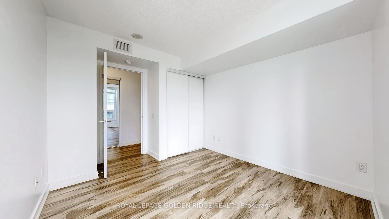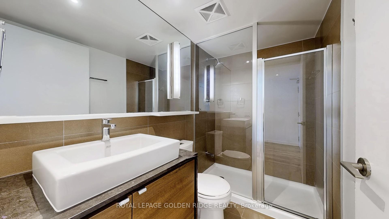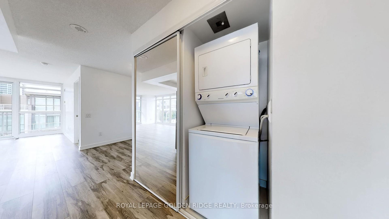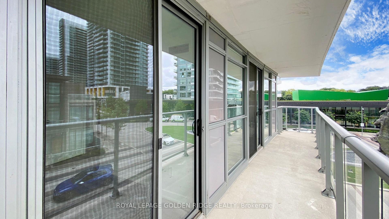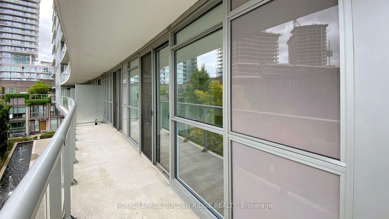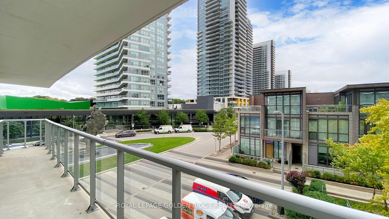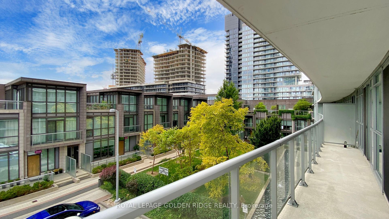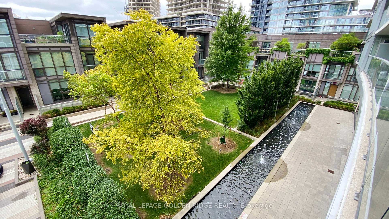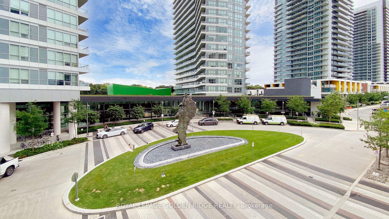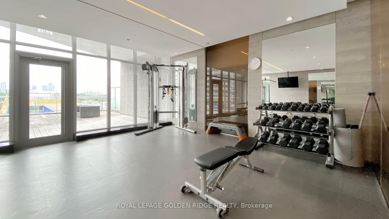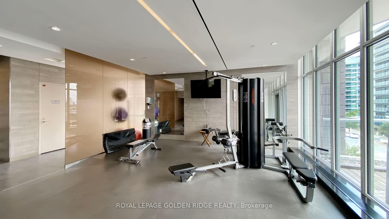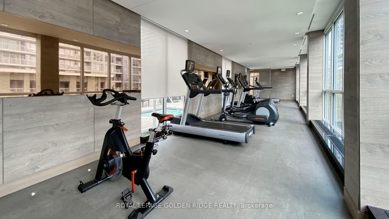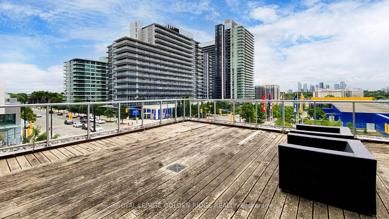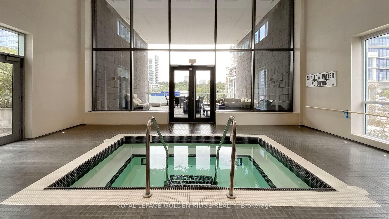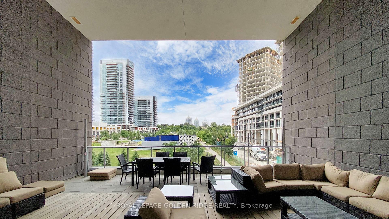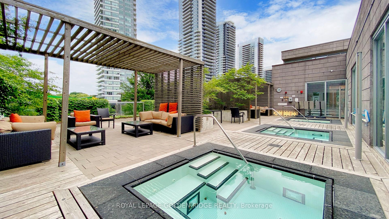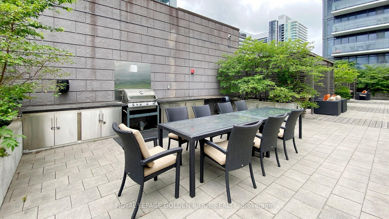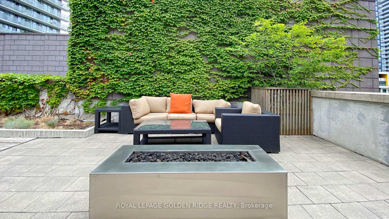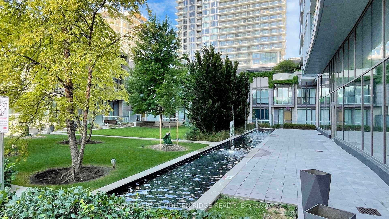$819,000
Available - For Sale
Listing ID: C9248732
121 Mcmahon Dr , Unit 309, Toronto, M2K 0C1, Ontario
| This bright, south-facing corner unit in the prestigious Bayview Village is a must-see! With 968 sq. ft. of living space plus a 152 sq. ft. balcony, you get a total of 1,120 sq. ft. to enjoy. Features include a spacious layout with 9' ceilings, new vinyl plank flooring (2023), and floor-to-ceiling windows that offer stunning, unobstructed views. The open-concept kitchen boasts granite counters and modern finishes. The building offers top-notch amenities, including a state-of-the-art gym, party/meeting room, hot tubs, sauna, and a whirlpool. Additional conveniences include BBQ areas, a 24-hour concierge, and shuttle service to nearby stations. You're just steps away from subway and GO train stations, shopping malls, a hospital, and a variety of restaurants. Plus, you're only 2 minutes from Hwy 401/DVP, making commuting a breeze. |
| Price | $819,000 |
| Taxes: | $3197.34 |
| Maintenance Fee: | 844.99 |
| Address: | 121 Mcmahon Dr , Unit 309, Toronto, M2K 0C1, Ontario |
| Province/State: | Ontario |
| Condo Corporation No | TSCC |
| Level | 3 |
| Unit No | 8 |
| Directions/Cross Streets: | Leslie/Sheppard |
| Rooms: | 5 |
| Rooms +: | 1 |
| Bedrooms: | 2 |
| Bedrooms +: | 1 |
| Kitchens: | 1 |
| Family Room: | N |
| Basement: | None |
| Approximatly Age: | 6-10 |
| Property Type: | Condo Apt |
| Style: | Apartment |
| Exterior: | Concrete |
| Garage Type: | Underground |
| Garage(/Parking)Space: | 1.00 |
| Drive Parking Spaces: | 1 |
| Park #1 | |
| Parking Spot: | 102 |
| Parking Type: | Owned |
| Legal Description: | B |
| Exposure: | Nw |
| Balcony: | Open |
| Locker: | Ensuite |
| Pet Permited: | Restrict |
| Retirement Home: | N |
| Approximatly Age: | 6-10 |
| Approximatly Square Footage: | 1000-1199 |
| Building Amenities: | Concierge, Exercise Room, Lap Pool, Party/Meeting Room, Recreation Room, Visitor Parking |
| Property Features: | Hospital, Park, Public Transit |
| Maintenance: | 844.99 |
| CAC Included: | Y |
| Water Included: | Y |
| Common Elements Included: | Y |
| Heat Included: | Y |
| Parking Included: | Y |
| Building Insurance Included: | Y |
| Fireplace/Stove: | N |
| Heat Source: | Gas |
| Heat Type: | Forced Air |
| Central Air Conditioning: | Central Air |
| Ensuite Laundry: | Y |
$
%
Years
This calculator is for demonstration purposes only. Always consult a professional
financial advisor before making personal financial decisions.
| Although the information displayed is believed to be accurate, no warranties or representations are made of any kind. |
| ROYAL LEPAGE GOLDEN RIDGE REALTY |
|
|

Dir:
416-828-2535
Bus:
647-462-9629
| Virtual Tour | Book Showing | Email a Friend |
Jump To:
At a Glance:
| Type: | Condo - Condo Apt |
| Area: | Toronto |
| Municipality: | Toronto |
| Neighbourhood: | Bayview Village |
| Style: | Apartment |
| Approximate Age: | 6-10 |
| Tax: | $3,197.34 |
| Maintenance Fee: | $844.99 |
| Beds: | 2+1 |
| Baths: | 2 |
| Garage: | 1 |
| Fireplace: | N |
Locatin Map:
Payment Calculator:

