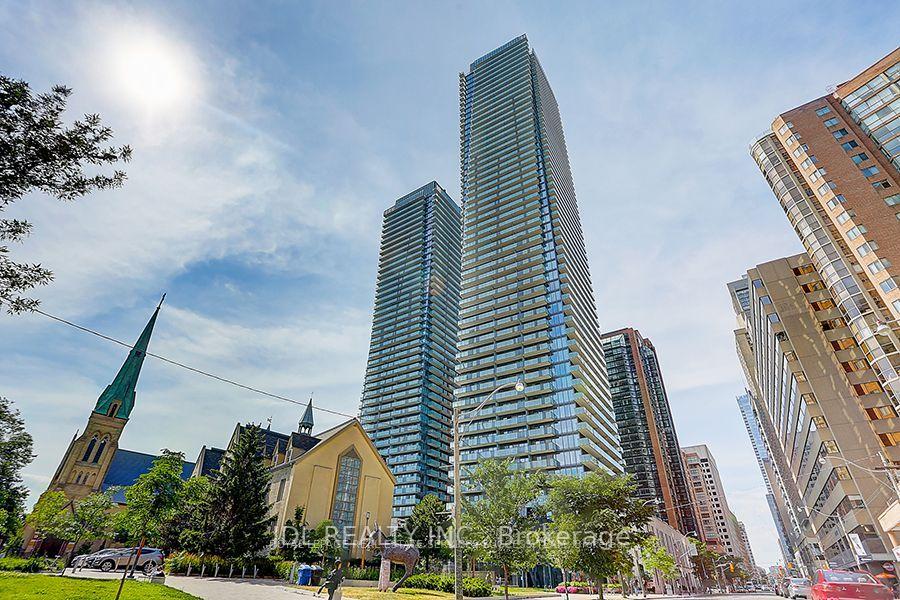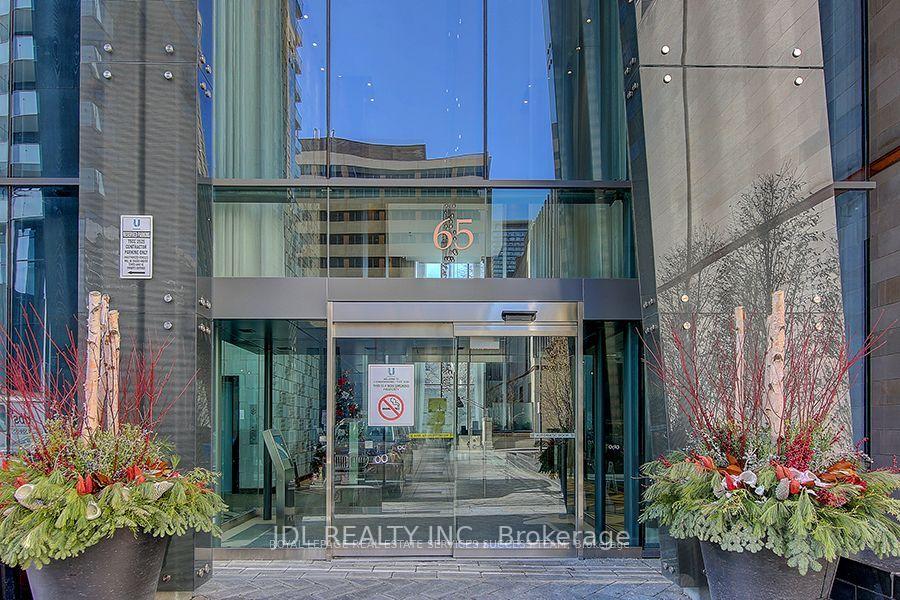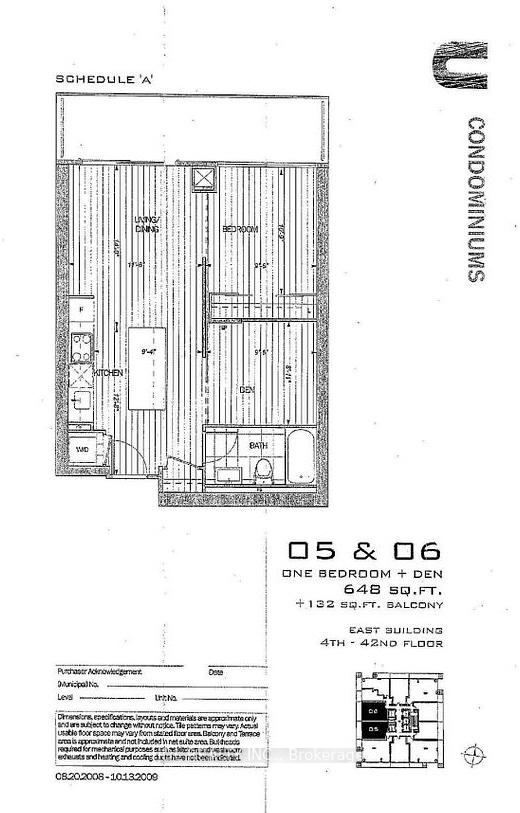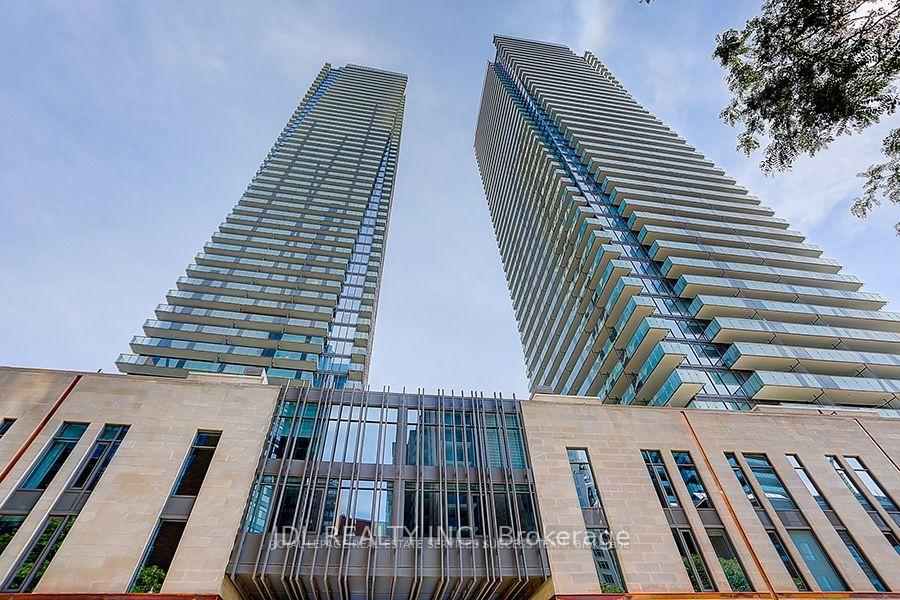$2,900
Available - For Rent
Listing ID: C10416580
65 St Mary St , Unit 1906, Toronto, M5S 0A6, Ontario
| Welcome to U Condos at Bay & Bloora prime location in downtown Toronto. Steps from U of T, Yorkville shopping, hospitals, parks, libraries, and grocery stores. This unit features an upgraded European-style kitchen with integrated Energy Star appliances, an in-suite stacked washer and dryer, and 9-ft ceilings. The den, with a sliding door, is spacious enough to be used as a second bedroom. Enjoy a large private balcony on the 19th floor with beautiful east-facing views. 1 parking space included. |
| Extras: Existing Cook Top, Fridge, Dishwasher, Stacked Washer/Dryer, All Light Fixtures, All Elf's And All Window Coverings And 1 Parking Included |
| Price | $2,900 |
| Address: | 65 St Mary St , Unit 1906, Toronto, M5S 0A6, Ontario |
| Province/State: | Ontario |
| Condo Corporation No | TSCC |
| Level | 18 |
| Unit No | 06 |
| Directions/Cross Streets: | Bay/Bloor |
| Rooms: | 4 |
| Rooms +: | 1 |
| Bedrooms: | 1 |
| Bedrooms +: | 1 |
| Kitchens: | 1 |
| Family Room: | N |
| Basement: | None |
| Furnished: | N |
| Approximatly Age: | 6-10 |
| Property Type: | Condo Apt |
| Style: | Apartment |
| Exterior: | Concrete |
| Garage Type: | Underground |
| Garage(/Parking)Space: | 1.00 |
| Drive Parking Spaces: | 0 |
| Park #1 | |
| Parking Spot: | #3 |
| Parking Type: | Owned |
| Legal Description: | E |
| Exposure: | E |
| Balcony: | Open |
| Locker: | None |
| Pet Permited: | N |
| Approximatly Age: | 6-10 |
| Approximatly Square Footage: | 600-699 |
| Building Amenities: | Concierge, Guest Suites, Gym, Party/Meeting Room, Visitor Parking |
| CAC Included: | Y |
| Water Included: | Y |
| Common Elements Included: | Y |
| Heat Included: | Y |
| Fireplace/Stove: | N |
| Heat Source: | Gas |
| Heat Type: | Forced Air |
| Central Air Conditioning: | Central Air |
| Ensuite Laundry: | Y |
| Although the information displayed is believed to be accurate, no warranties or representations are made of any kind. |
| JDL REALTY INC. |
|
|

Dir:
416-828-2535
Bus:
647-462-9629
| Book Showing | Email a Friend |
Jump To:
At a Glance:
| Type: | Condo - Condo Apt |
| Area: | Toronto |
| Municipality: | Toronto |
| Neighbourhood: | Bay Street Corridor |
| Style: | Apartment |
| Approximate Age: | 6-10 |
| Beds: | 1+1 |
| Baths: | 1 |
| Garage: | 1 |
| Fireplace: | N |
Locatin Map:







