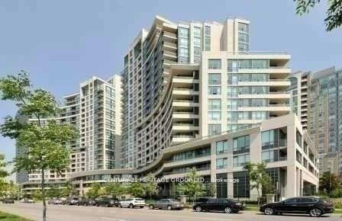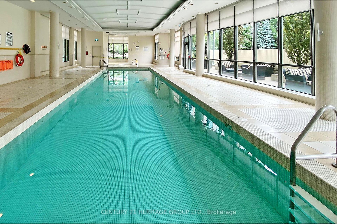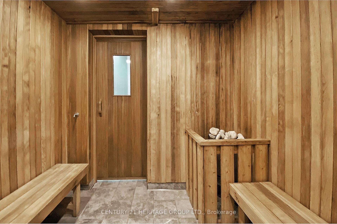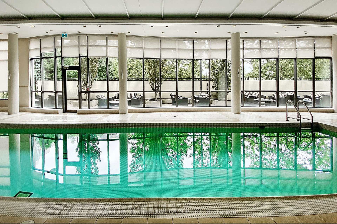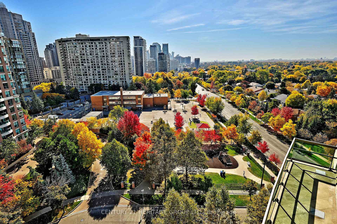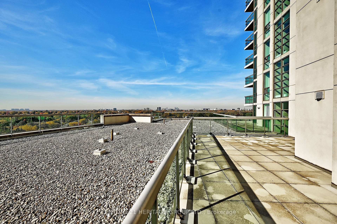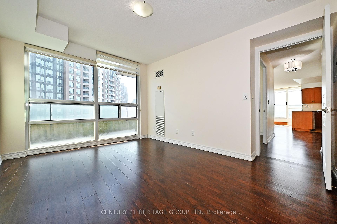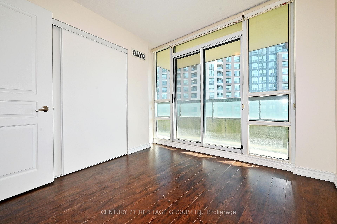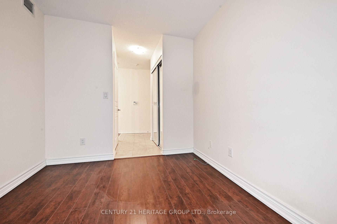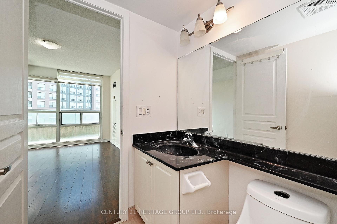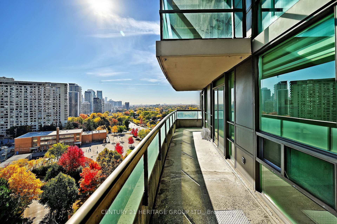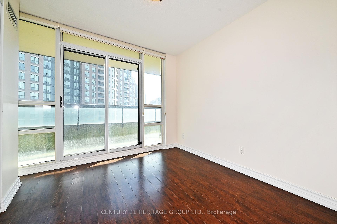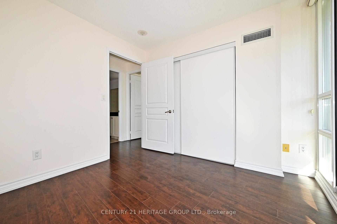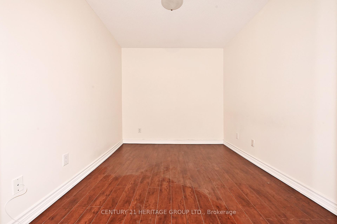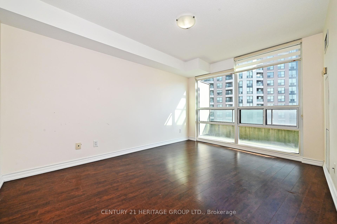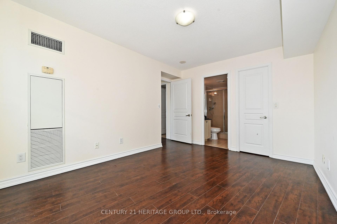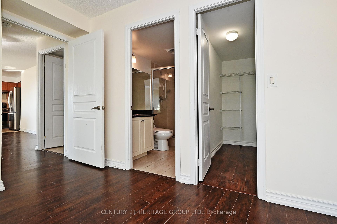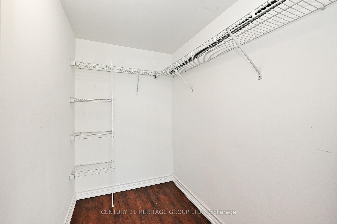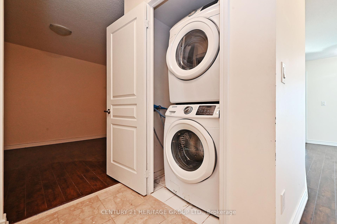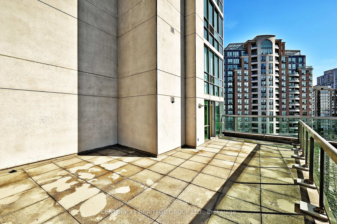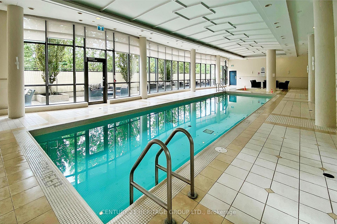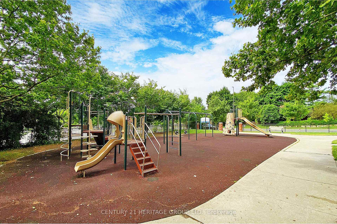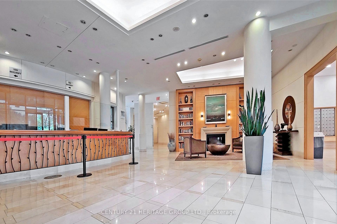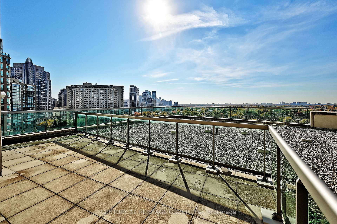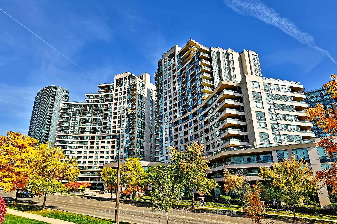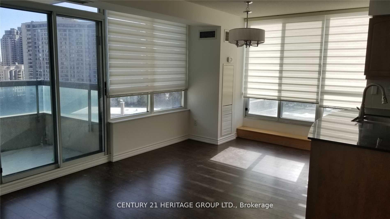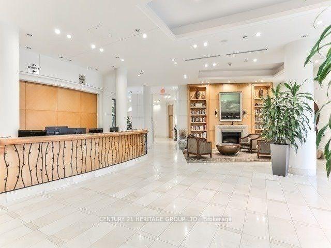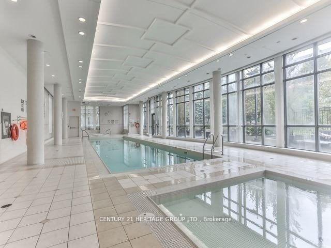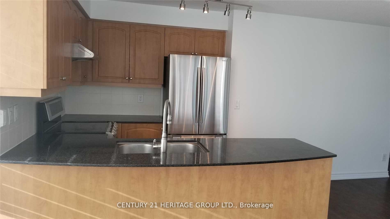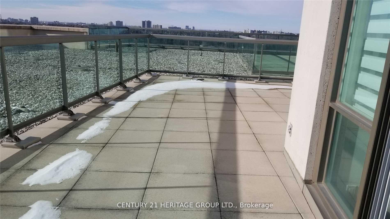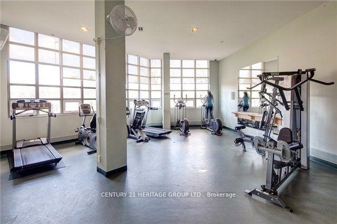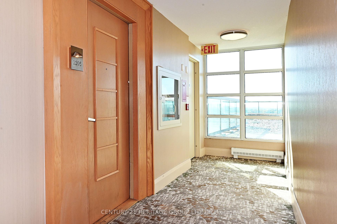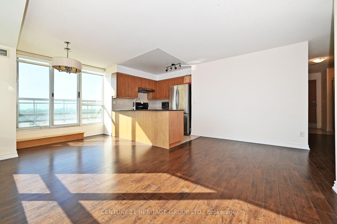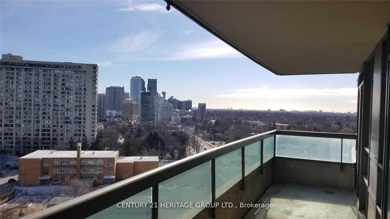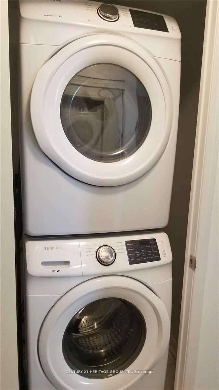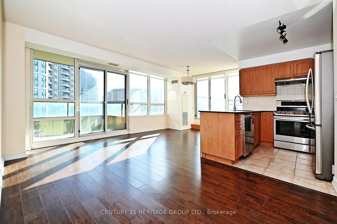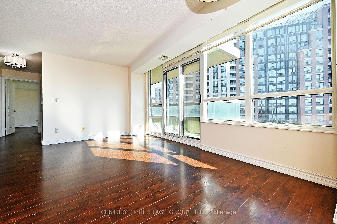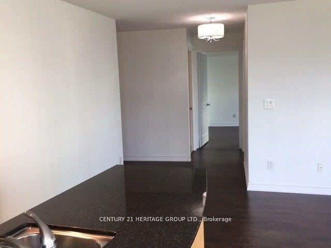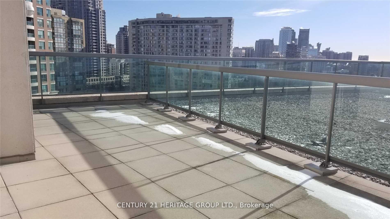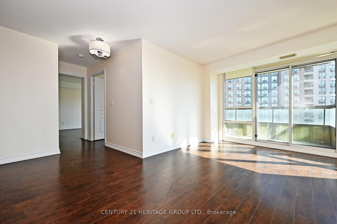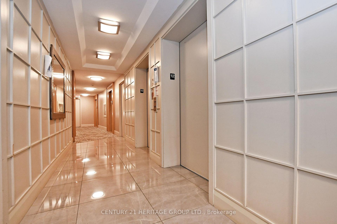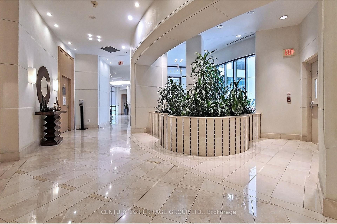$3,700
Available - For Rent
Listing ID: C10416357
503 Beecroft Rd , Unit 1205, Toronto, M2N 0A3, Ontario
| A beautiful Resort-Like Complex with S.E. view in Prime Yonge & Finch Location. Impressive Huge Balcony and Terrace. Open Concept Kitchen with Granite Counter Top, Den can be 3rd bedroom. Just steps away from Subway, shops, entertainment. Excellent Facilities, Swimming Pool, Gym, Billiard Room. **Utilities Included in the rent**. 24 hr concierge. |
| Extras: Fridge, Stove, B/I Dishwasher, Front Loading Washer & Dryer, Window Coverings |
| Price | $3,700 |
| Address: | 503 Beecroft Rd , Unit 1205, Toronto, M2N 0A3, Ontario |
| Province/State: | Ontario |
| Condo Corporation No | TSCP |
| Level | 11 |
| Unit No | 4 |
| Locker No | 88 |
| Directions/Cross Streets: | Yonge And Finch |
| Rooms: | 6 |
| Bedrooms: | 2 |
| Bedrooms +: | 1 |
| Kitchens: | 1 |
| Family Room: | N |
| Basement: | None |
| Furnished: | N |
| Approximatly Age: | 6-10 |
| Property Type: | Condo Apt |
| Style: | Apartment |
| Exterior: | Concrete |
| Garage Type: | Underground |
| Garage(/Parking)Space: | 1.00 |
| Drive Parking Spaces: | 1 |
| Park #1 | |
| Parking Spot: | 60 |
| Parking Type: | Owned |
| Legal Description: | D |
| Exposure: | Sw |
| Balcony: | Open |
| Locker: | Owned |
| Pet Permited: | Restrict |
| Approximatly Age: | 6-10 |
| Approximatly Square Footage: | 900-999 |
| Building Amenities: | Concierge, Gym |
| Property Features: | Public Trans, Terraced |
| CAC Included: | Y |
| Hydro Included: | Y |
| Water Included: | Y |
| Common Elements Included: | Y |
| Heat Included: | Y |
| Parking Included: | Y |
| Building Insurance Included: | Y |
| Fireplace/Stove: | N |
| Heat Source: | Gas |
| Heat Type: | Forced Air |
| Central Air Conditioning: | Central Air |
| Laundry Level: | Main |
| Ensuite Laundry: | Y |
| Elevator Lift: | N |
| Although the information displayed is believed to be accurate, no warranties or representations are made of any kind. |
| CENTURY 21 HERITAGE GROUP LTD. |
|
|

Dir:
416-828-2535
Bus:
647-462-9629
| Book Showing | Email a Friend |
Jump To:
At a Glance:
| Type: | Condo - Condo Apt |
| Area: | Toronto |
| Municipality: | Toronto |
| Neighbourhood: | Willowdale West |
| Style: | Apartment |
| Approximate Age: | 6-10 |
| Beds: | 2+1 |
| Baths: | 2 |
| Garage: | 1 |
| Fireplace: | N |
Locatin Map:

