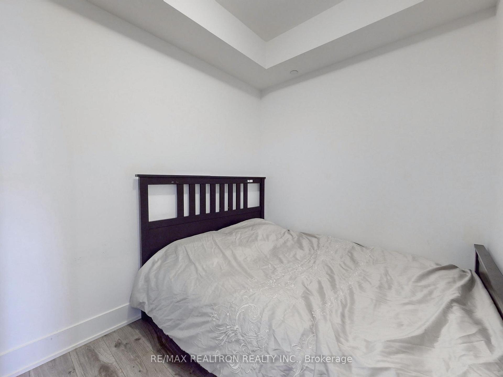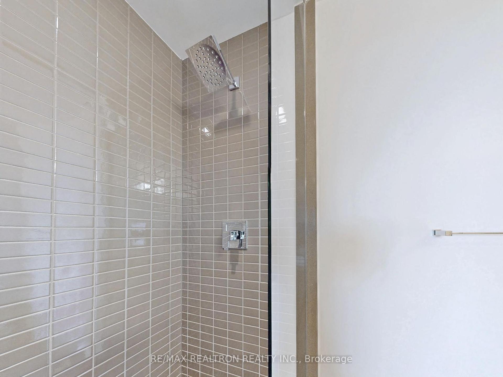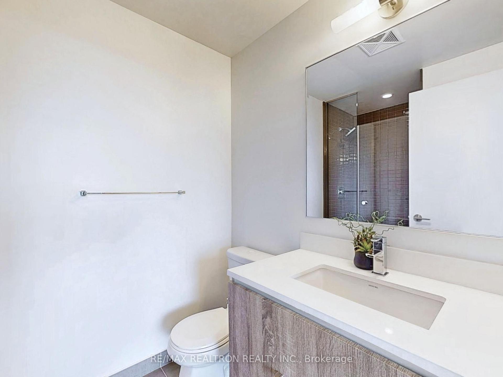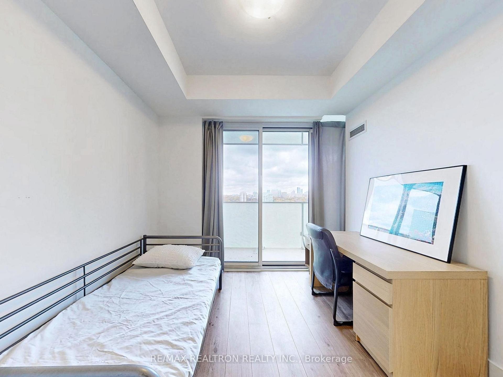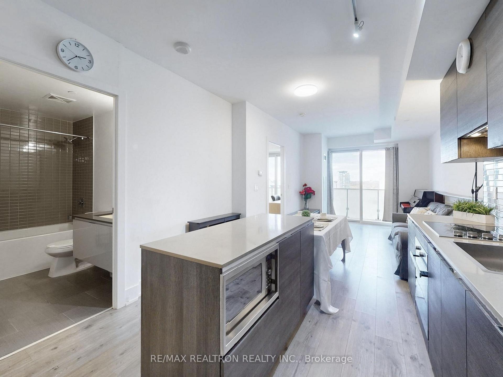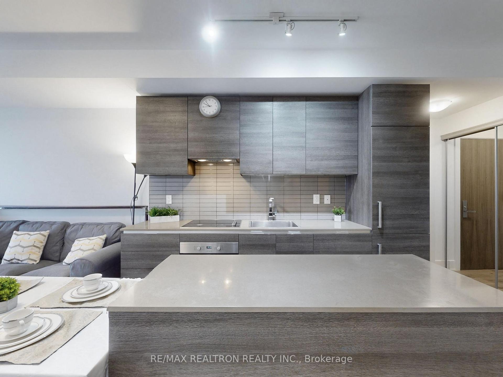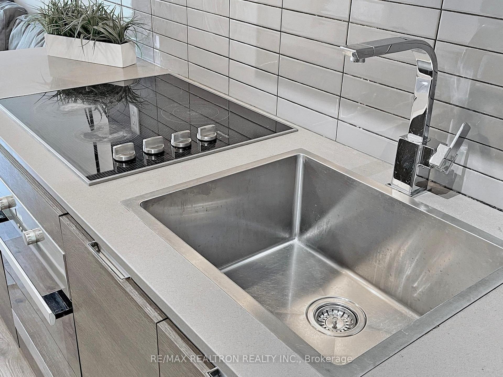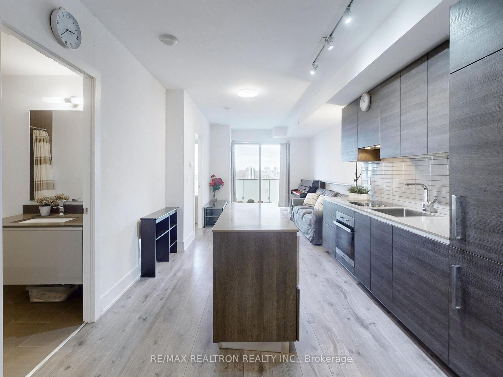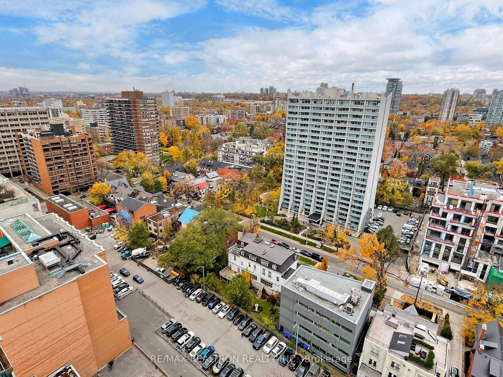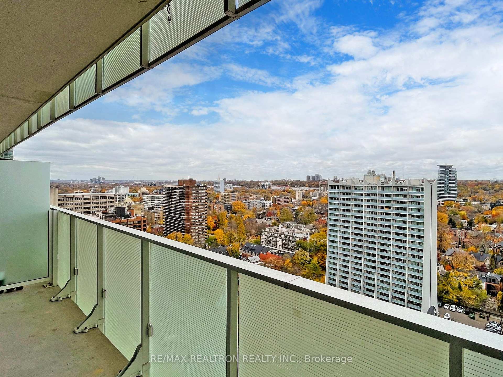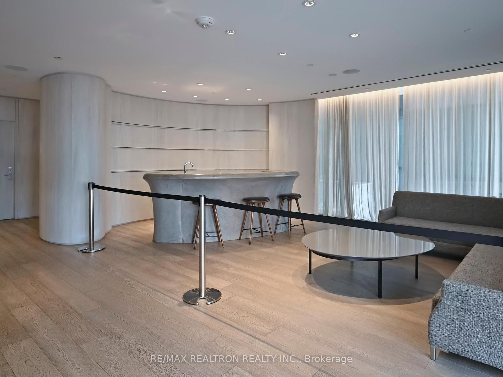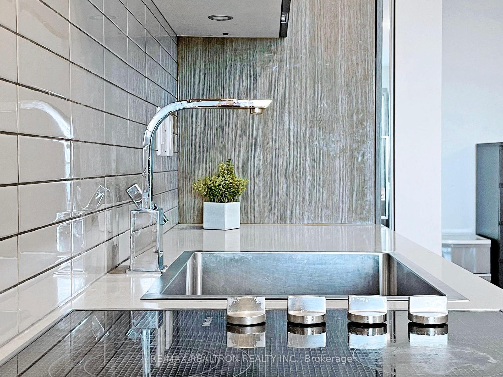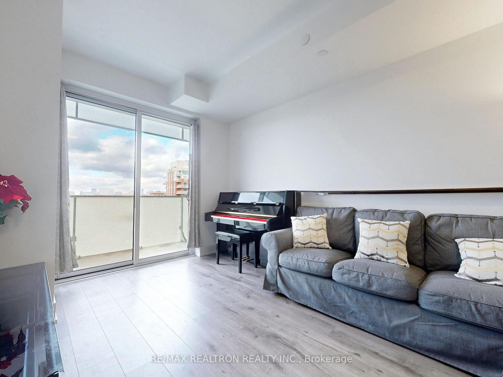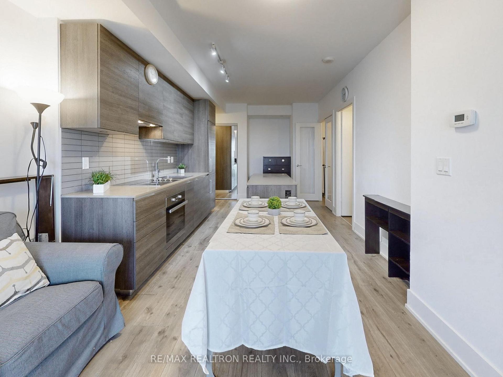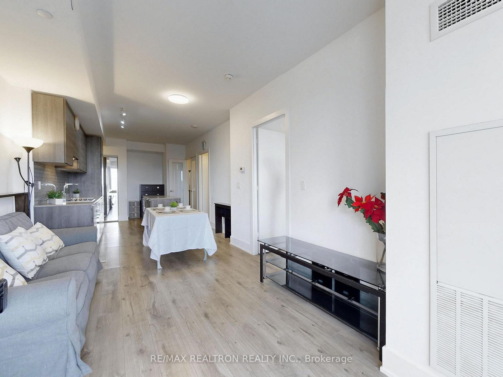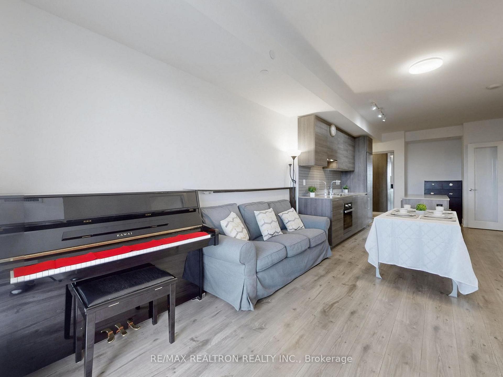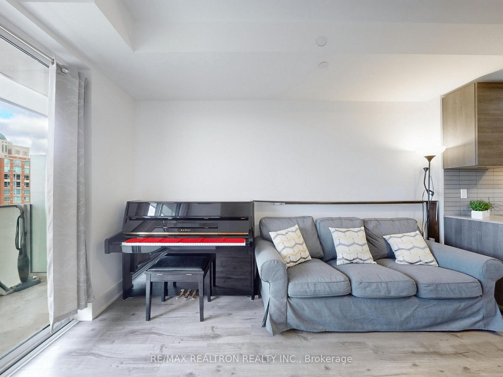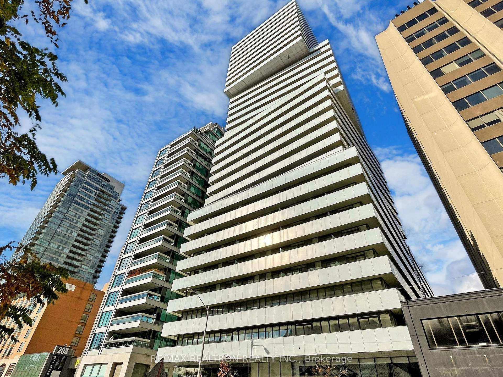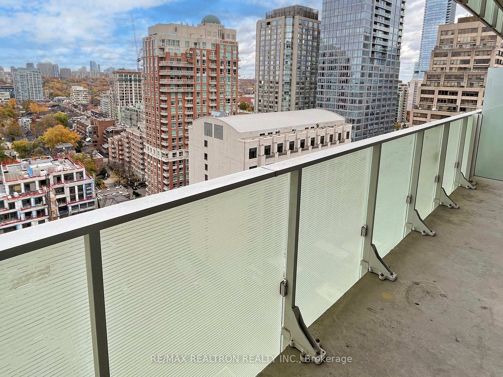$799,000
Available - For Sale
Listing ID: C10416293
200 Bloor St West , Unit 2007, Toronto, M5S 1T8, Ontario
| Discover luxurious living in this sophisticated Yorkville condo at the iconic Exhibit Residences, a stunning architectural masterpiece designed to complement the Royal Ontario Museum. This spacious 1 + Den Suite offers a versatile layout, with the den featuring French doors that can easily function as a 2nd bedroom. The suite boasts 2 full bathrooms, an open-concept living/dining area, and a walkout to a large balcony offering breathtaking, unobstructed city views. The modern kitchen is equipped with sleek built-in appliances, custom cabinetry, and a center island, all set against beautiful larminate flooring throughout. Steps away from the University of Toronto, ROM, upscale shops, the subway station, and the Financial District, this condo is surrounded by the best in shopping, dining, and entertainment. Residents also enjoy exceptional amenities, including a serene outdoor oasis, an elegant private dining room with a lounge and kitchen, and a state-of-the-art fitness and wellness center. Now is the perfect time to make this extraordinary residence your new luxury home. |
| Extras: Fully Integrated Miele Panel design Fridge & Dishwasher, Glass Surface Cooktop, S/S Oven, S/S Microwave, Washer & Dryer, Amenities Include Gym, Guest Suites, Rooftop Patio, Party Room And More. |
| Price | $799,000 |
| Taxes: | $4821.00 |
| Maintenance Fee: | 1041.06 |
| Address: | 200 Bloor St West , Unit 2007, Toronto, M5S 1T8, Ontario |
| Province/State: | Ontario |
| Condo Corporation No | TSCC |
| Level | 20 |
| Unit No | 07 |
| Locker No | 61 |
| Directions/Cross Streets: | Avenue Rd / Bloor St |
| Rooms: | 5 |
| Bedrooms: | 1 |
| Bedrooms +: | 1 |
| Kitchens: | 1 |
| Family Room: | N |
| Basement: | None |
| Approximatly Age: | 6-10 |
| Property Type: | Condo Apt |
| Style: | Apartment |
| Exterior: | Concrete |
| Garage Type: | Underground |
| Garage(/Parking)Space: | 1.00 |
| Drive Parking Spaces: | 0 |
| Park #1 | |
| Parking Spot: | 27 |
| Parking Type: | Owned |
| Legal Description: | 6 |
| Exposure: | N |
| Balcony: | Open |
| Locker: | Owned |
| Pet Permited: | Restrict |
| Approximatly Age: | 6-10 |
| Approximatly Square Footage: | 700-799 |
| Building Amenities: | Concierge, Guest Suites, Gym, Party/Meeting Room, Recreation Room, Visitor Parking |
| Property Features: | Clear View, Library, Park, Public Transit, Rec Centre, School |
| Maintenance: | 1041.06 |
| CAC Included: | Y |
| Water Included: | Y |
| Common Elements Included: | Y |
| Heat Included: | Y |
| Parking Included: | Y |
| Building Insurance Included: | Y |
| Fireplace/Stove: | N |
| Heat Source: | Grnd Srce |
| Heat Type: | Forced Air |
| Central Air Conditioning: | Central Air |
| Laundry Level: | Main |
| Ensuite Laundry: | Y |
$
%
Years
This calculator is for demonstration purposes only. Always consult a professional
financial advisor before making personal financial decisions.
| Although the information displayed is believed to be accurate, no warranties or representations are made of any kind. |
| RE/MAX REALTRON REALTY INC. |
|
|

Dir:
416-828-2535
Bus:
647-462-9629
| Virtual Tour | Book Showing | Email a Friend |
Jump To:
At a Glance:
| Type: | Condo - Condo Apt |
| Area: | Toronto |
| Municipality: | Toronto |
| Neighbourhood: | Annex |
| Style: | Apartment |
| Approximate Age: | 6-10 |
| Tax: | $4,821 |
| Maintenance Fee: | $1,041.06 |
| Beds: | 1+1 |
| Baths: | 2 |
| Garage: | 1 |
| Fireplace: | N |
Locatin Map:
Payment Calculator:


