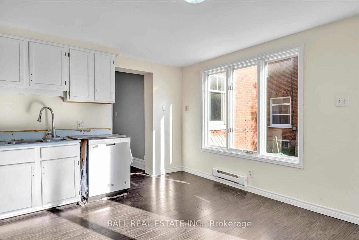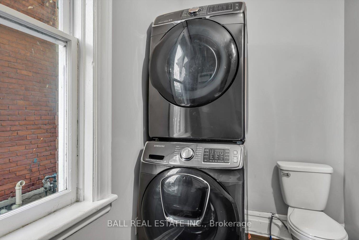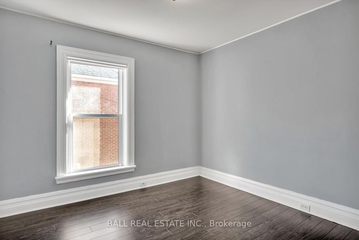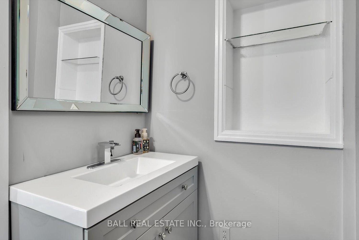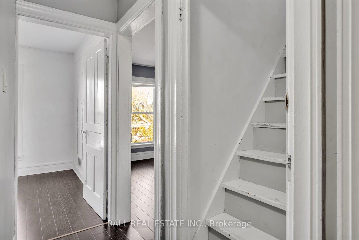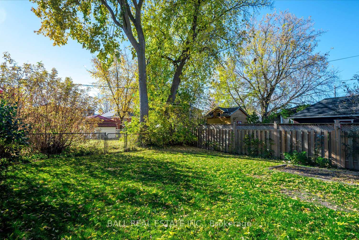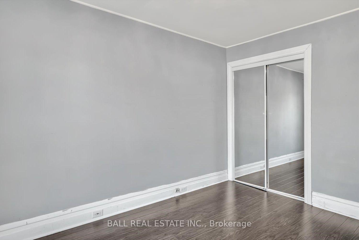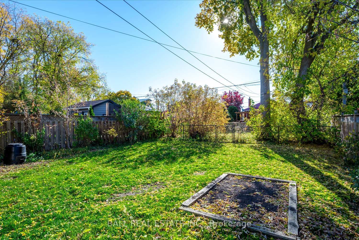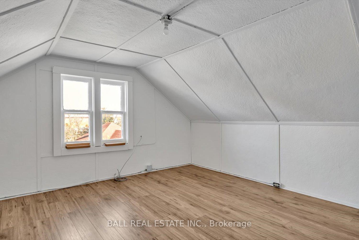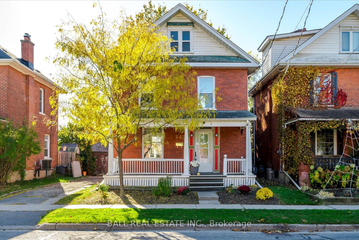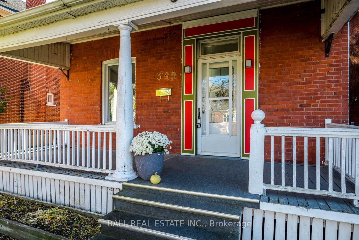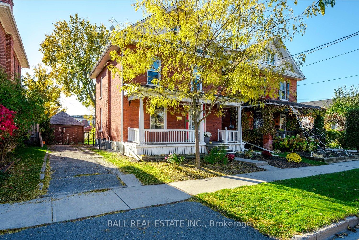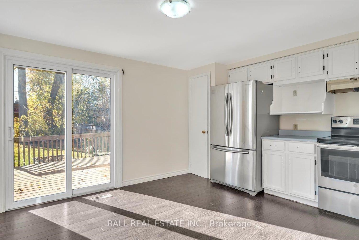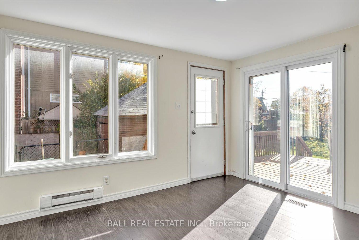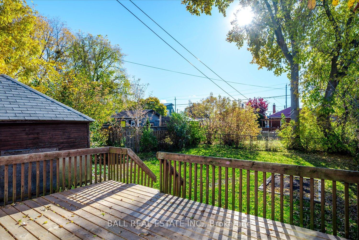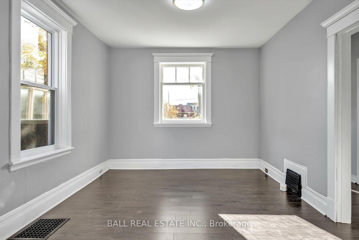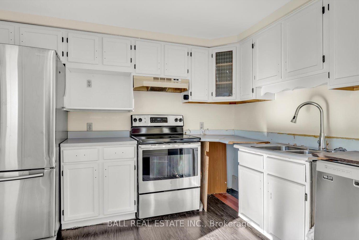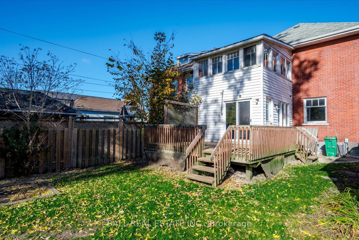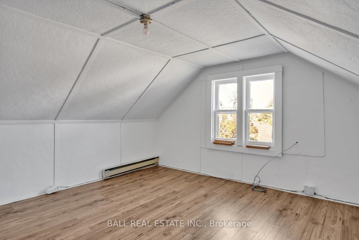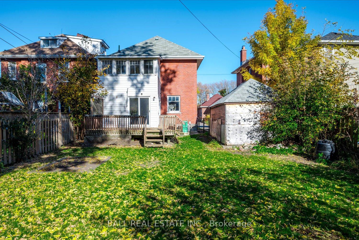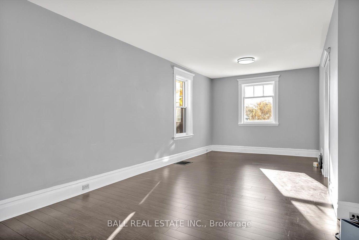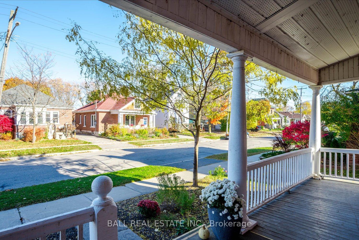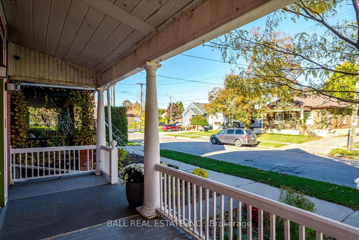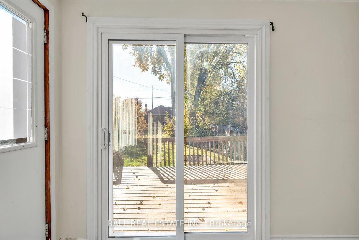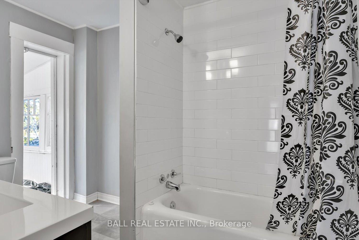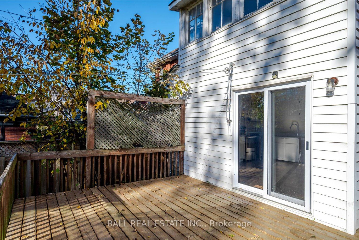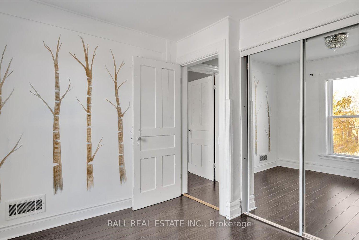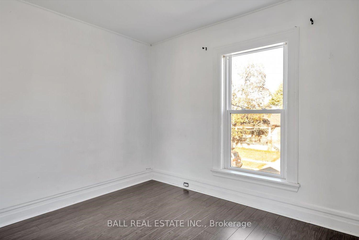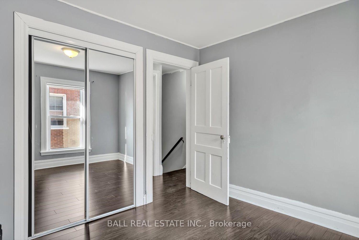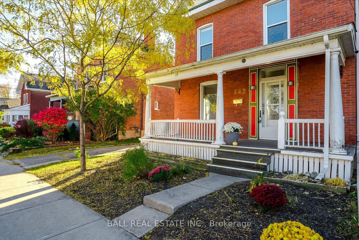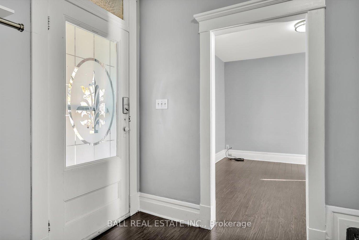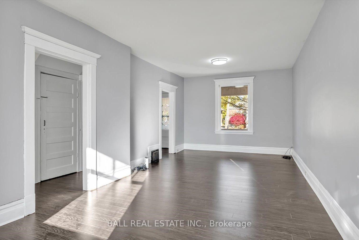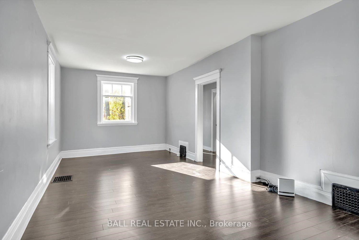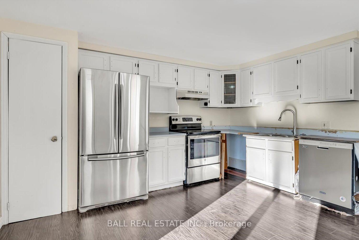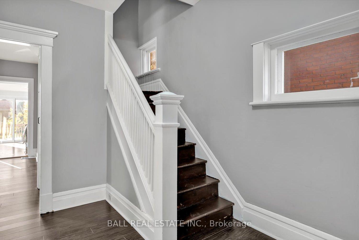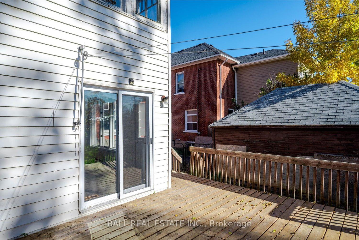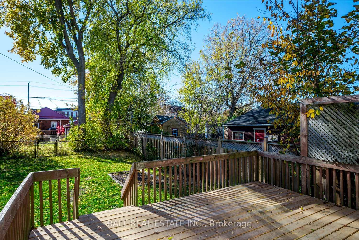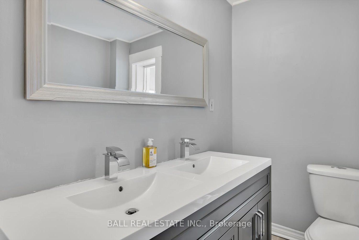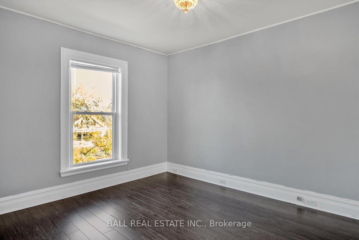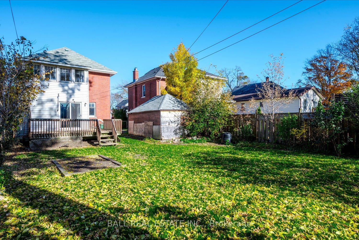$449,900
Available - For Sale
Listing ID: X9842704
349 McGill St , Peterborough, K9J 1W6, Ontario
| Step into Your Dream Home at 349 McGill Street! Nestled near bustling Lansdowne Street and Memorial Centre, this enchanting 2.5-story home is just under 10 minutes from Highway 115, blending convenience with charm. Perfect for a growing family, it features 3 spacious bedrooms, 2 bathrooms, and a layout inviting light updates to personalize your dream space. Inside, discover a cozy upper loft ideal for a guest bedroom or serene library. Enjoy a bright 3-season sunroom, perfect for morning coffee or a relaxing read, adding to the home's warmth and character. Step outside to a walk-out deck and fenced backyard, ideal for gatherings, barbecues, or playtime. Situated close to shopping, dining, and schools, 349 McGill Street offers both comfort and accessibility. A wonderful choice for families or anyone ready to make this charming house a true home. Don't let this extraordinary opportunity slip through your fingers schedule your tour today and uncover the enchanting possibilities that await! |
| Price | $449,900 |
| Taxes: | $3613.00 |
| Assessment: | $235000 |
| Assessment Year: | 2024 |
| Address: | 349 McGill St , Peterborough, K9J 1W6, Ontario |
| Lot Size: | 40.00 x 120.00 (Feet) |
| Acreage: | < .50 |
| Directions/Cross Streets: | McGill St/Park St |
| Rooms: | 7 |
| Rooms +: | 1 |
| Bedrooms: | 3 |
| Bedrooms +: | |
| Kitchens: | 1 |
| Family Room: | N |
| Basement: | Full, Unfinished |
| Approximatly Age: | 100+ |
| Property Type: | Detached |
| Style: | 2 1/2 Storey |
| Exterior: | Brick, Vinyl Siding |
| Garage Type: | Detached |
| (Parking/)Drive: | Private |
| Drive Parking Spaces: | 2 |
| Pool: | None |
| Approximatly Age: | 100+ |
| Approximatly Square Footage: | 1500-2000 |
| Property Features: | Fenced Yard, Hospital, Park, Place Of Worship, Public Transit, School |
| Fireplace/Stove: | N |
| Heat Source: | Gas |
| Heat Type: | Forced Air |
| Central Air Conditioning: | Central Air |
| Laundry Level: | Main |
| Elevator Lift: | N |
| Sewers: | Sewers |
| Water: | Municipal |
| Utilities-Cable: | A |
| Utilities-Hydro: | Y |
| Utilities-Gas: | N |
| Utilities-Telephone: | Y |
$
%
Years
This calculator is for demonstration purposes only. Always consult a professional
financial advisor before making personal financial decisions.
| Although the information displayed is believed to be accurate, no warranties or representations are made of any kind. |
| BALL REAL ESTATE INC. |
|
|

Dir:
416-828-2535
Bus:
647-462-9629
| Virtual Tour | Book Showing | Email a Friend |
Jump To:
At a Glance:
| Type: | Freehold - Detached |
| Area: | Peterborough |
| Municipality: | Peterborough |
| Neighbourhood: | Otonabee |
| Style: | 2 1/2 Storey |
| Lot Size: | 40.00 x 120.00(Feet) |
| Approximate Age: | 100+ |
| Tax: | $3,613 |
| Beds: | 3 |
| Baths: | 2 |
| Fireplace: | N |
| Pool: | None |
Locatin Map:
Payment Calculator:

