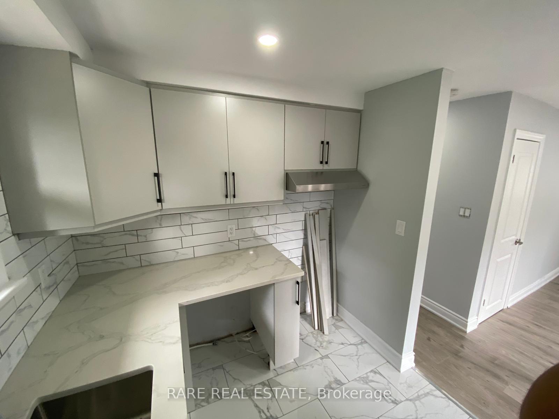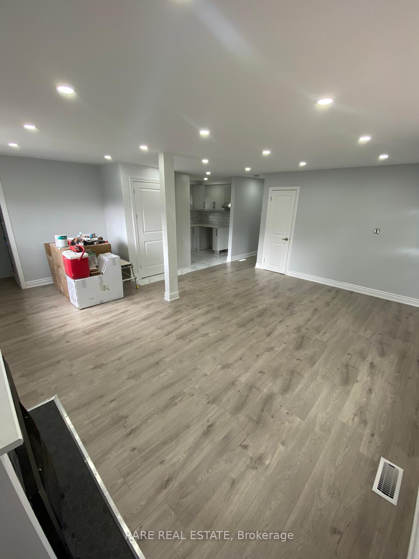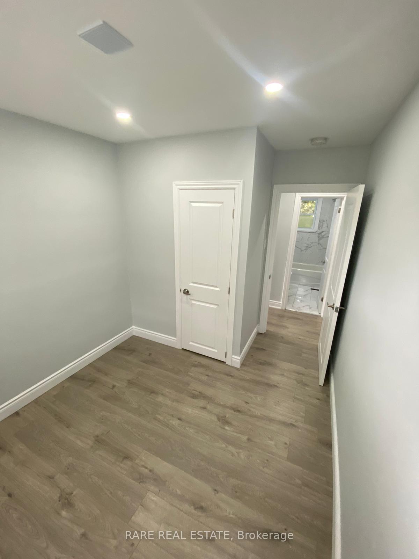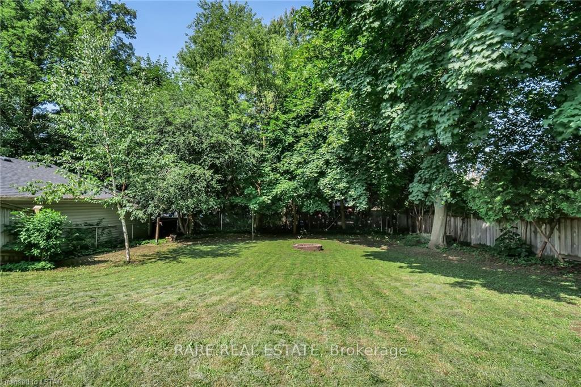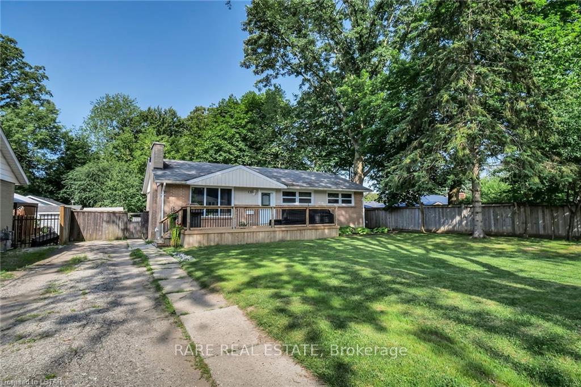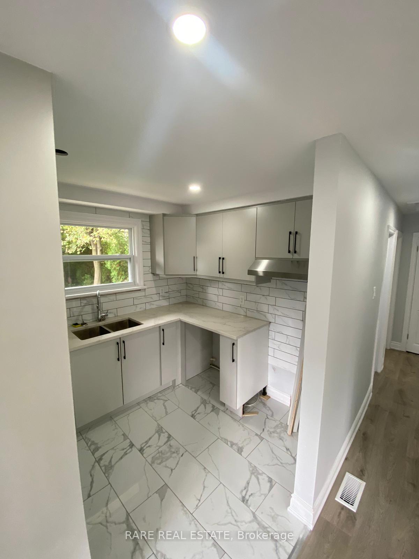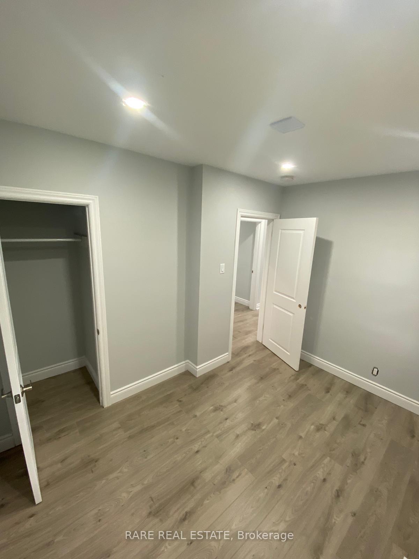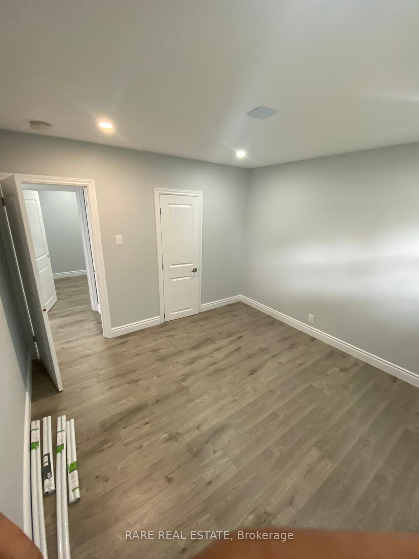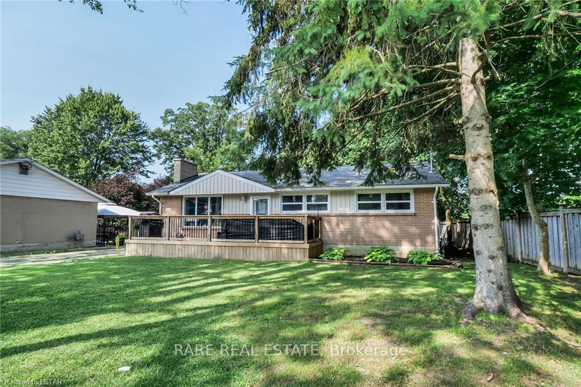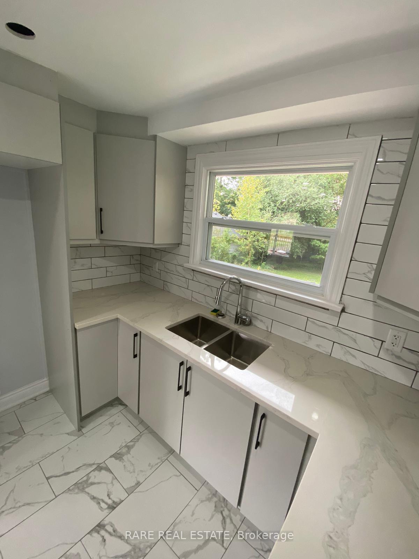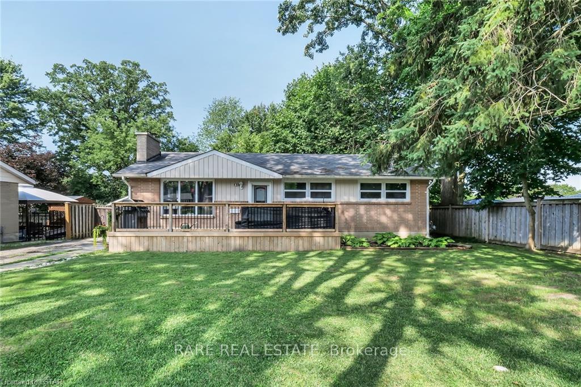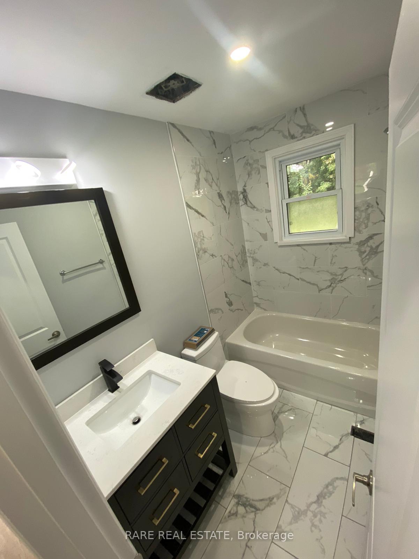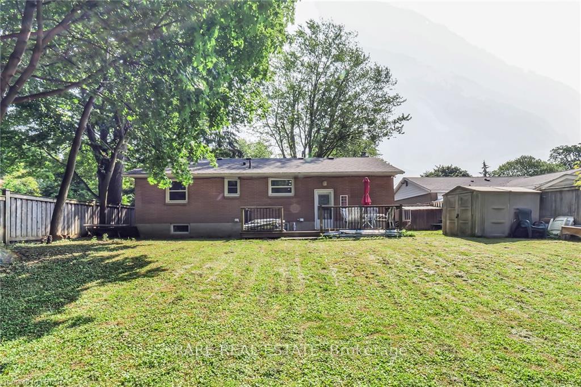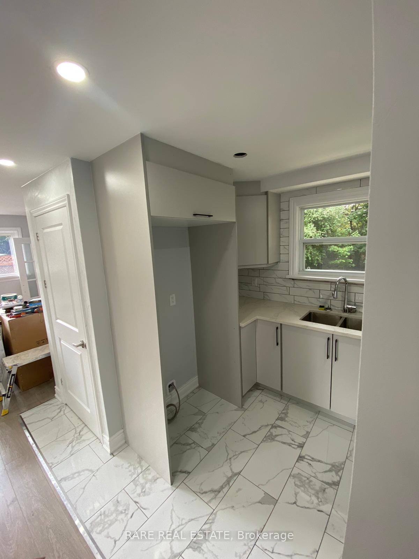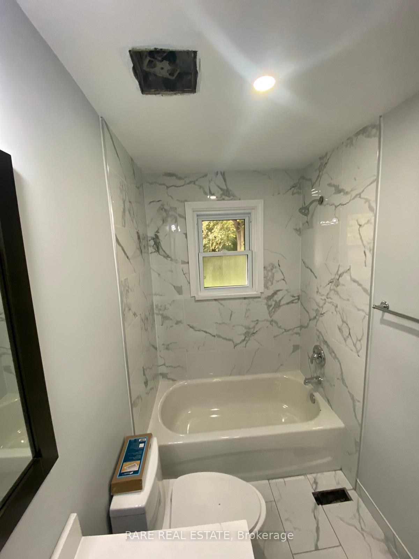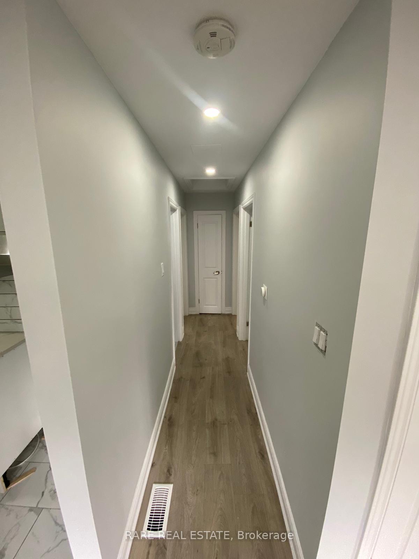$499,900
Available - For Sale
Listing ID: X10416172
31 Thorncrest Cres , London, N6J 1K4, Ontario
| This stunning brick bungalow is situated in a highly desirable and mature neighbourhood, exuding timeless charm and offering a lifestyle of comfort and convenience. Located on a quiet crescent, this home provides the perfect retreat from the hustle and bustle of city life. Set on a large lot, this property is nestled in a serene environment, ensuring peace and tranquility. Nature enthusiasts will delight in the proximity to Springbank Park for the ravine trails, perfect for leisurely strolls or adventurous hikes. The house's central location puts you within walking distance to local schools, restaurants, grocery stores, shopping and Downtown, making everyday errands a breeze. This home has been enhanced with modern upgrades to ensure a comfortable and contemporary living experience. On the main floor you will find a kitchen, living room, dining room, laundry, a four-piece bathroom and three bedrooms offering ample space, natural light, and a cozy ambiance. The basement presents exciting renovation possibilities with its potential for an in-law suite. Featuring a separate entrance and its own laundry facilities, this space can easily accommodate extended family or serve as an income-generating space. Main floor is currently tenanted at $1,900 to excellent tenant, lower floor is currently vacant and partially gutted. Renovations done in Summer 2021 so has great potential to be your next home or investment. Property is being offered in AS-IS condition. Offer Date: THURSDAY, NOVEMBER 21st @7pm. |
| Price | $499,900 |
| Taxes: | $3011.00 |
| Address: | 31 Thorncrest Cres , London, N6J 1K4, Ontario |
| Lot Size: | 60.11 x 161.87 (Feet) |
| Directions/Cross Streets: | Beachwood Ave & Thorncrest Cres |
| Rooms: | 6 |
| Rooms +: | 5 |
| Bedrooms: | 3 |
| Bedrooms +: | 2 |
| Kitchens: | 1 |
| Kitchens +: | 1 |
| Family Room: | Y |
| Basement: | Finished, Sep Entrance |
| Property Type: | Detached |
| Style: | Bungalow |
| Exterior: | Brick |
| Garage Type: | None |
| (Parking/)Drive: | Private |
| Drive Parking Spaces: | 4 |
| Pool: | None |
| Fireplace/Stove: | Y |
| Heat Source: | Gas |
| Heat Type: | Forced Air |
| Central Air Conditioning: | Central Air |
| Laundry Level: | Main |
| Sewers: | Sewers |
| Water: | Municipal |
| Utilities-Cable: | A |
| Utilities-Hydro: | Y |
| Utilities-Gas: | Y |
| Utilities-Telephone: | A |
$
%
Years
This calculator is for demonstration purposes only. Always consult a professional
financial advisor before making personal financial decisions.
| Although the information displayed is believed to be accurate, no warranties or representations are made of any kind. |
| RARE REAL ESTATE |
|
|

Dir:
416-828-2535
Bus:
647-462-9629
| Book Showing | Email a Friend |
Jump To:
At a Glance:
| Type: | Freehold - Detached |
| Area: | Middlesex |
| Municipality: | London |
| Neighbourhood: | South D |
| Style: | Bungalow |
| Lot Size: | 60.11 x 161.87(Feet) |
| Tax: | $3,011 |
| Beds: | 3+2 |
| Baths: | 2 |
| Fireplace: | Y |
| Pool: | None |
Locatin Map:
Payment Calculator:

