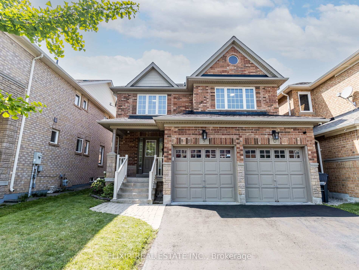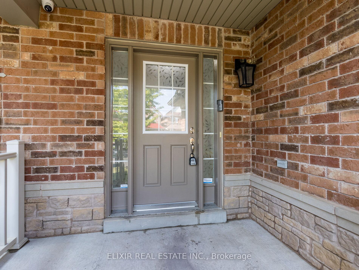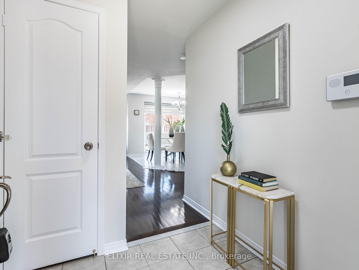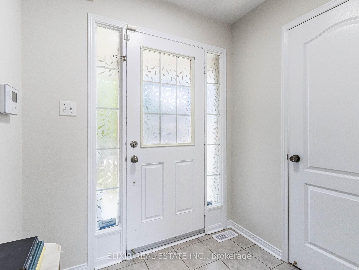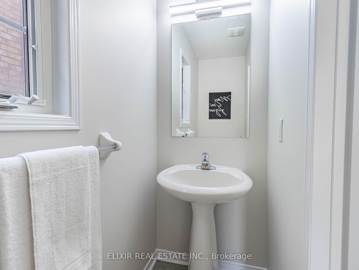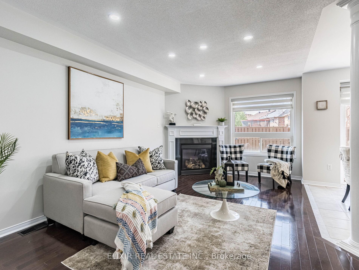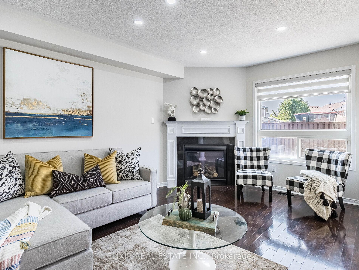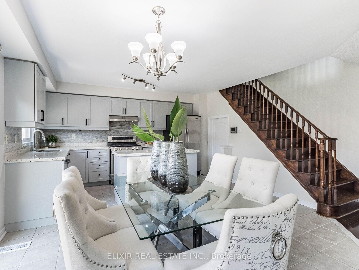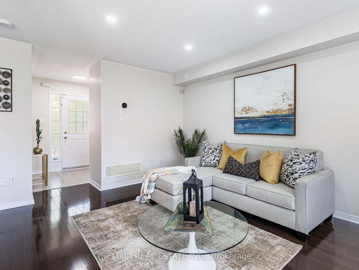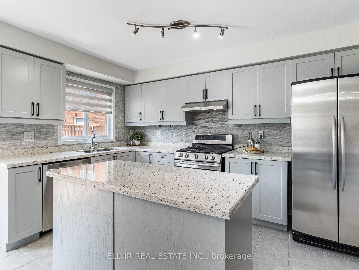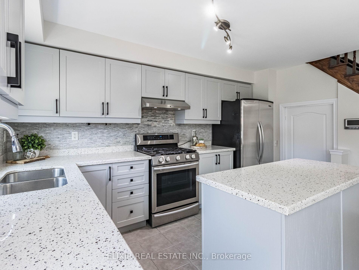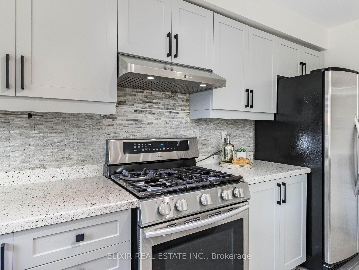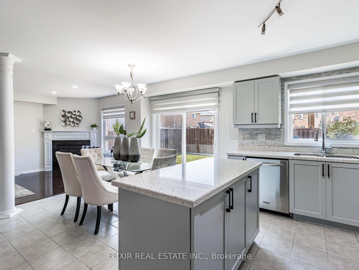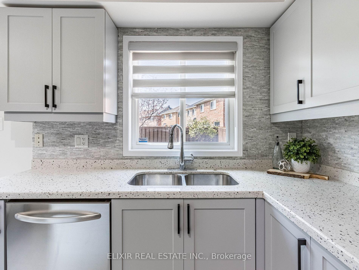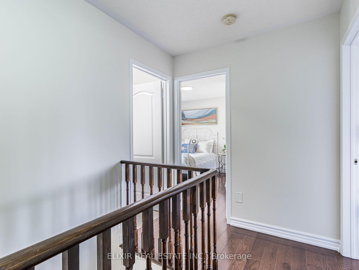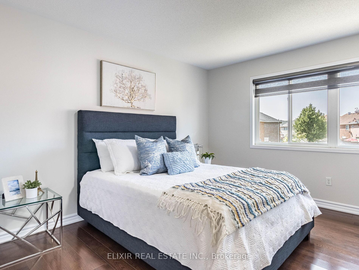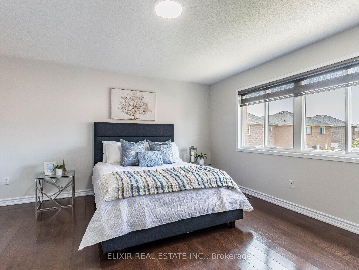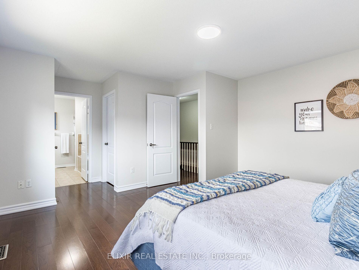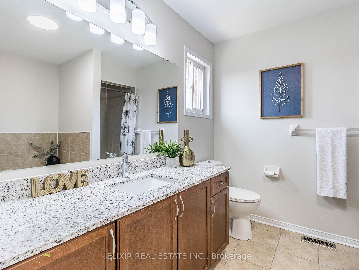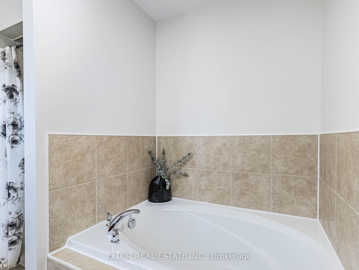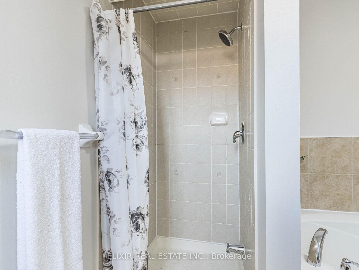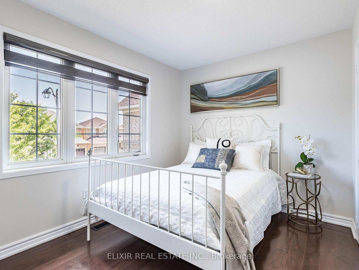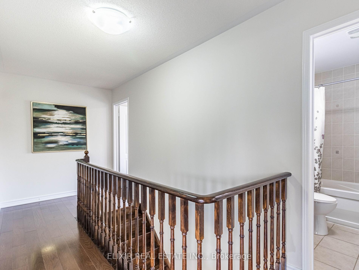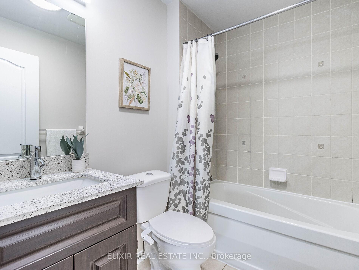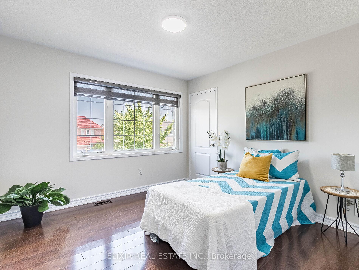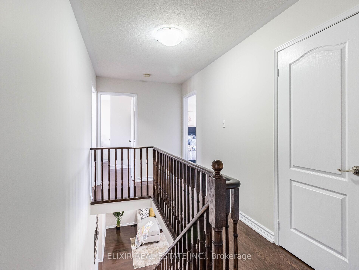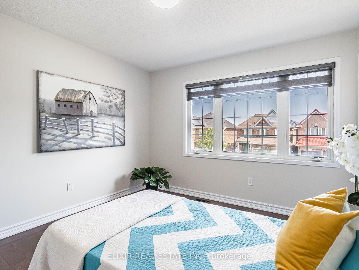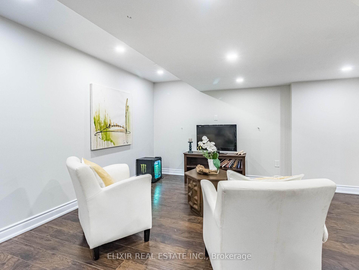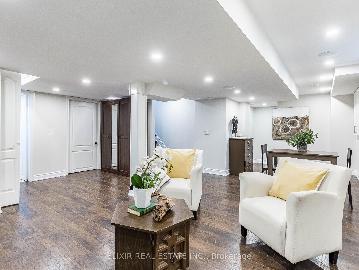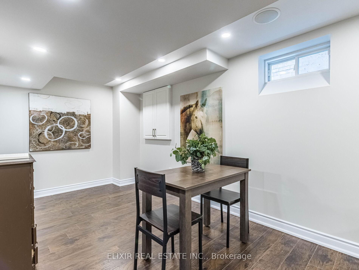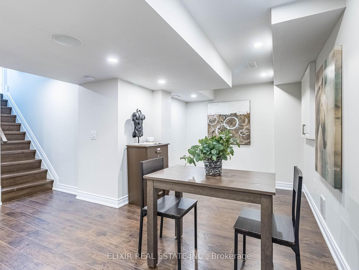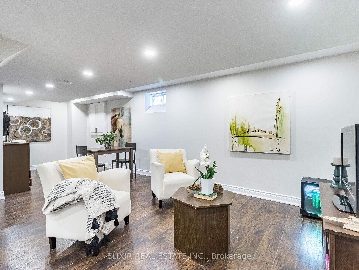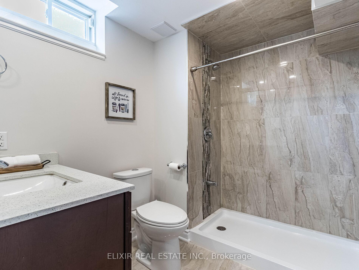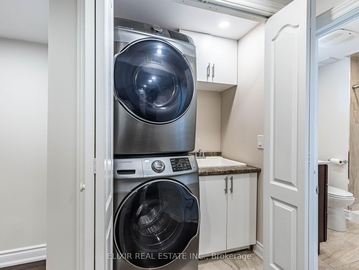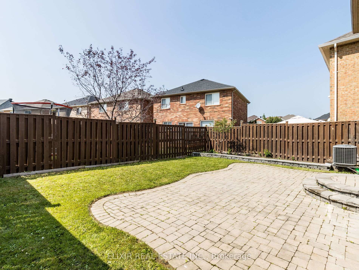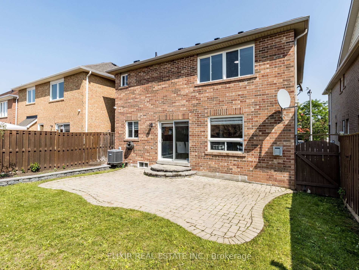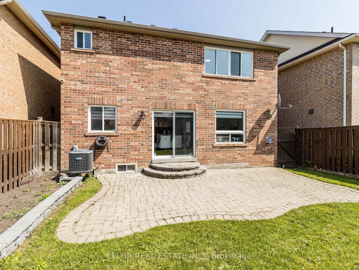$1,079,000
Available - For Sale
Listing ID: W9415614
5 Tawnberry Circ , Brampton, L7A 3X6, Ontario
| This East-facing home on a wide 36 ft lot, featuring a double garage, has been beautifully updated to offer modern luxury and practicality. No Carpet throughout the entire home. The home boasts fresh paint (2024), a newly updated kitchen with soft-close cabinets, and a roof replaced in 2021. With 3 bedrooms and 3 baths, including a finished basement retreat with a 3-piece bath, this home is perfect for families. The modern kitchen and baths are adorned with elegant granite, while the living room offers a cozy fireplace. The master suite is a serene escape with dual closets and a 4-piece ensuite. Every room is filled with abundant natural light. Enjoy the convenience of garage access to the basement and a charming cobblestone patio. This home is a perfect blend of luxury and practicality. Located on a quiet and less dense street with exclusive double garage homes. Schedule your visit today! |
| Price | $1,079,000 |
| Taxes: | $5146.86 |
| Address: | 5 Tawnberry Circ , Brampton, L7A 3X6, Ontario |
| Lot Size: | 36.14 x 85.39 (Feet) |
| Directions/Cross Streets: | Credit View & Wanless |
| Rooms: | 8 |
| Bedrooms: | 3 |
| Bedrooms +: | 1 |
| Kitchens: | 1 |
| Family Room: | N |
| Basement: | Finished |
| Property Type: | Detached |
| Style: | 2-Storey |
| Exterior: | Brick |
| Garage Type: | Attached |
| (Parking/)Drive: | Private |
| Drive Parking Spaces: | 4 |
| Pool: | None |
| Fireplace/Stove: | Y |
| Heat Source: | Gas |
| Heat Type: | Forced Air |
| Central Air Conditioning: | Central Air |
| Elevator Lift: | N |
| Sewers: | Sewers |
| Water: | Municipal |
$
%
Years
This calculator is for demonstration purposes only. Always consult a professional
financial advisor before making personal financial decisions.
| Although the information displayed is believed to be accurate, no warranties or representations are made of any kind. |
| ELIXIR REAL ESTATE INC. |
|
|

Dir:
416-828-2535
Bus:
647-462-9629
| Virtual Tour | Book Showing | Email a Friend |
Jump To:
At a Glance:
| Type: | Freehold - Detached |
| Area: | Peel |
| Municipality: | Brampton |
| Neighbourhood: | Fletcher's Meadow |
| Style: | 2-Storey |
| Lot Size: | 36.14 x 85.39(Feet) |
| Tax: | $5,146.86 |
| Beds: | 3+1 |
| Baths: | 4 |
| Fireplace: | Y |
| Pool: | None |
Locatin Map:
Payment Calculator:

