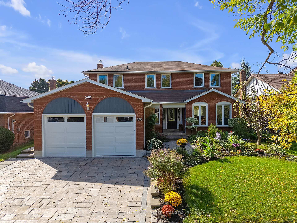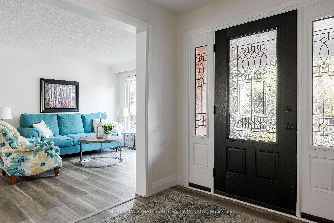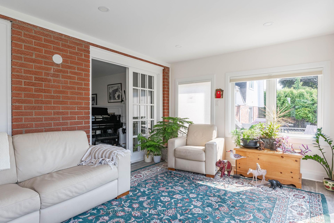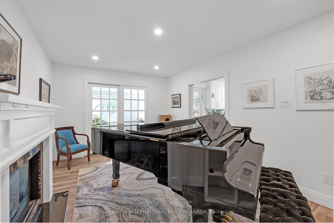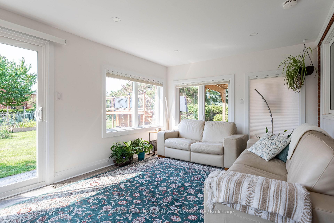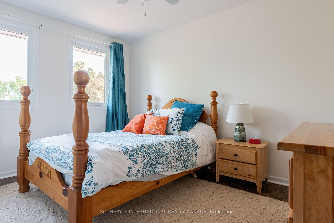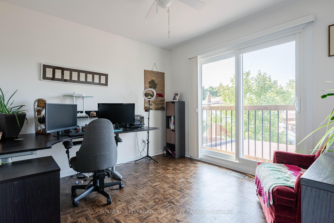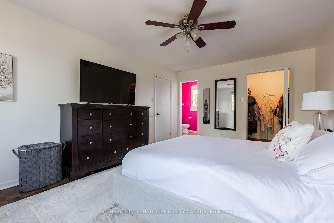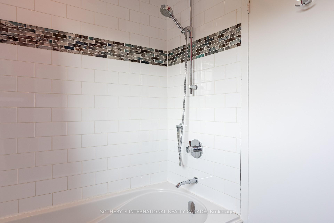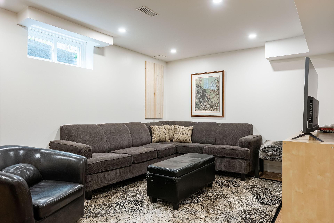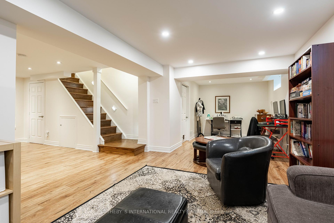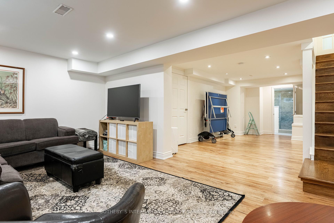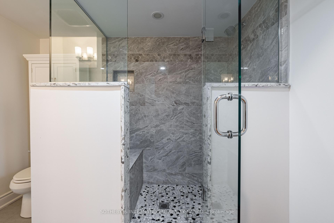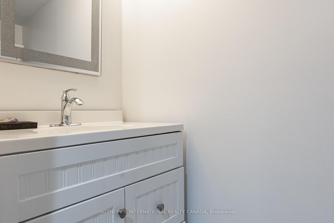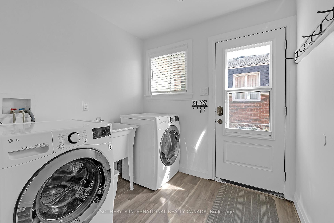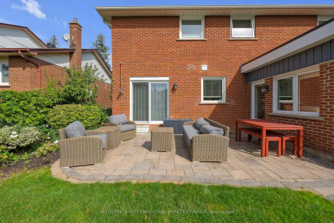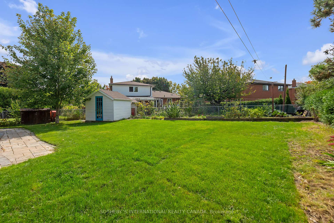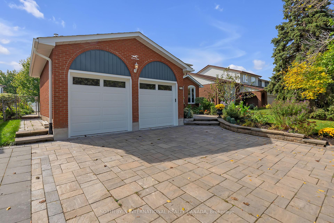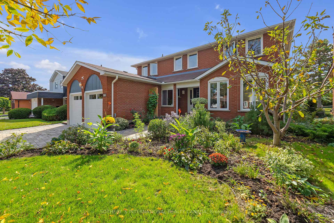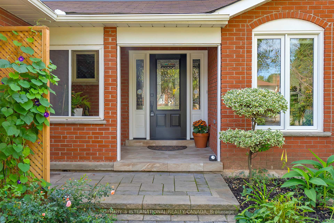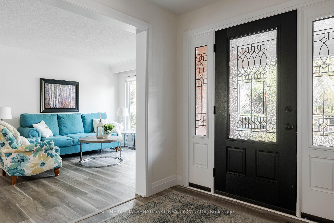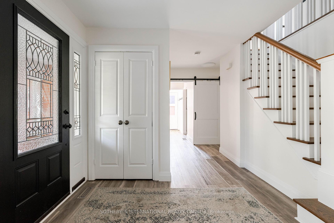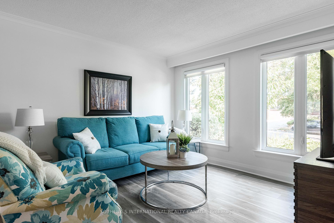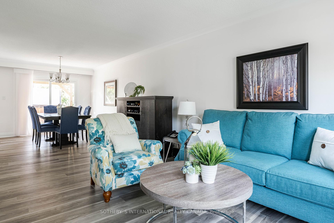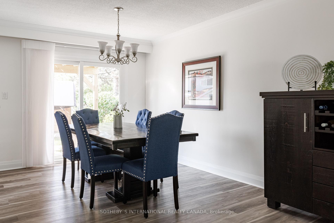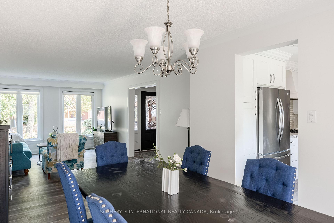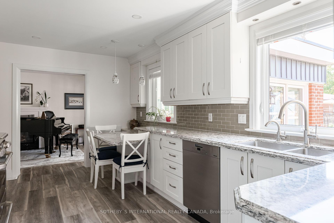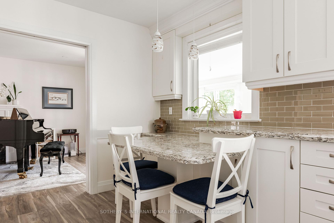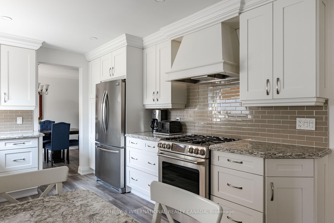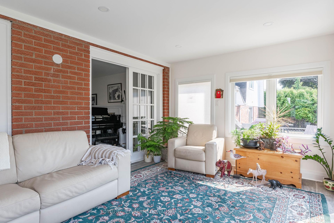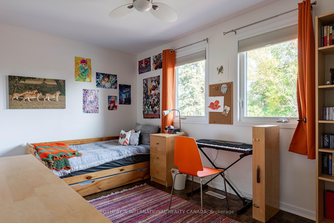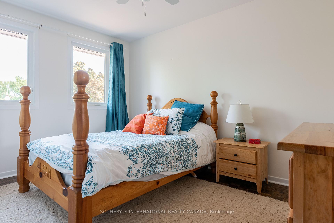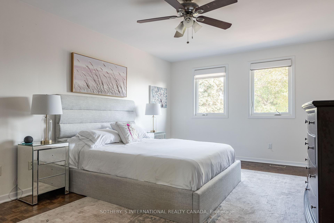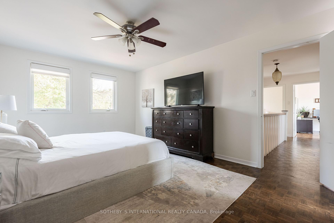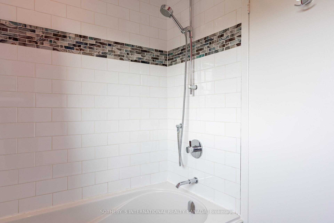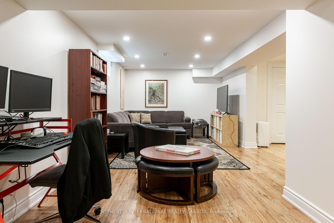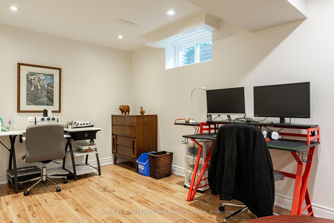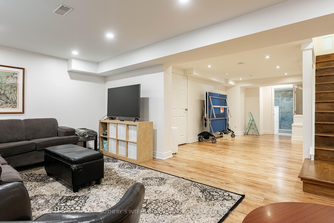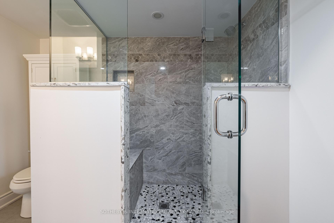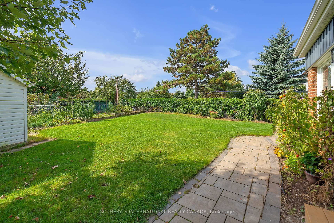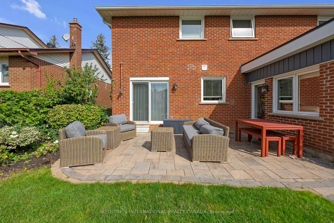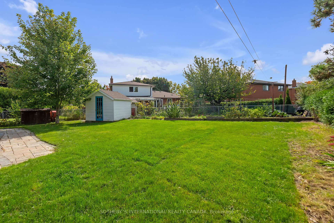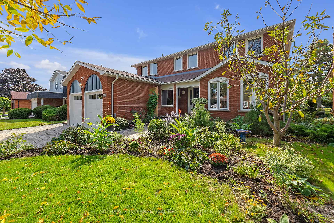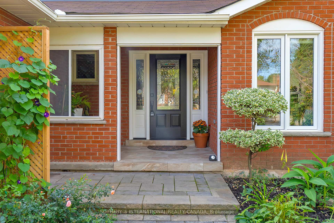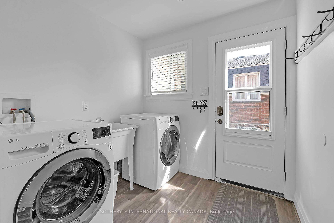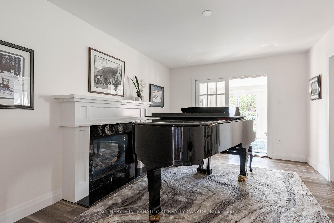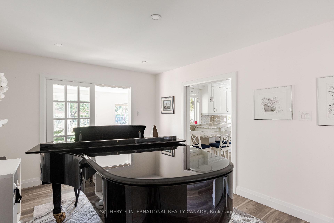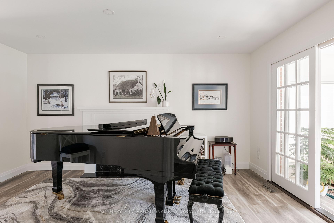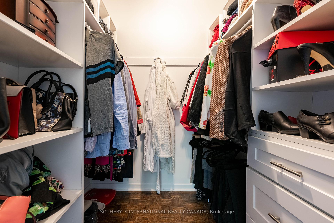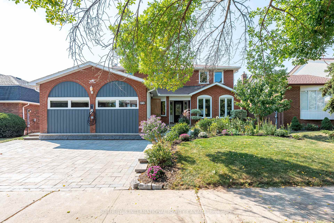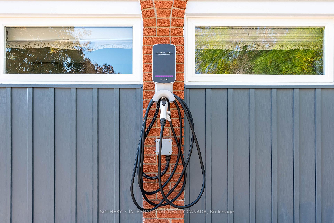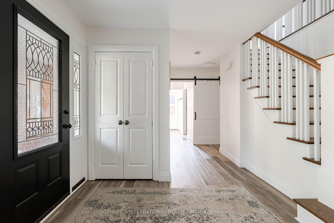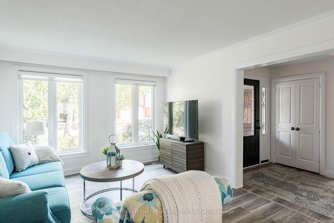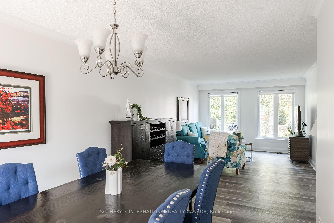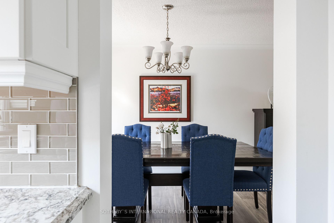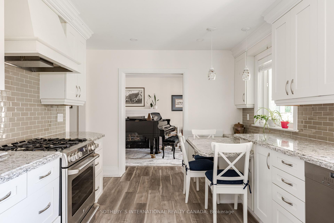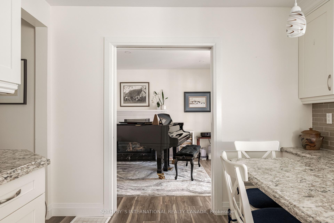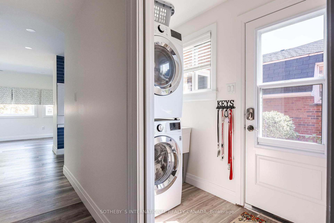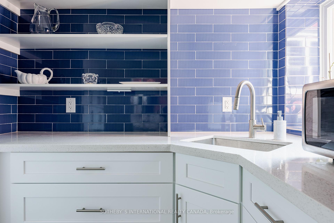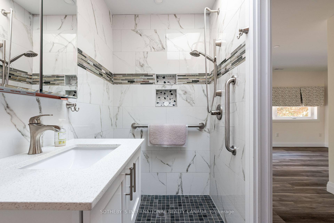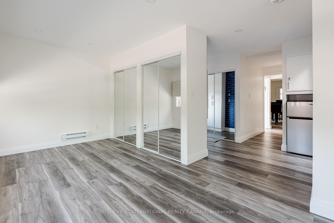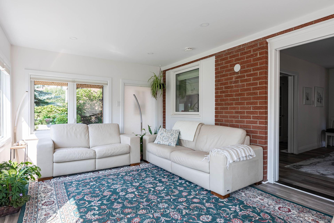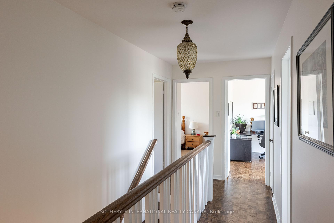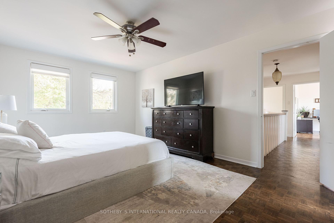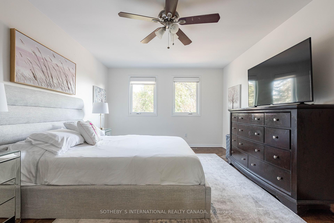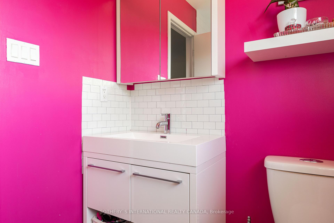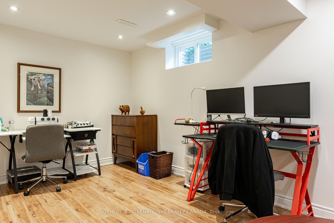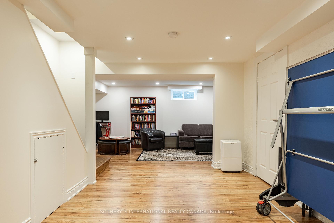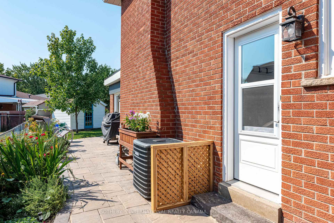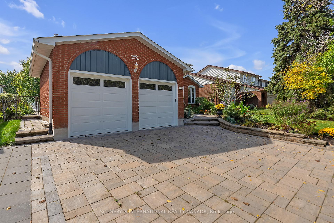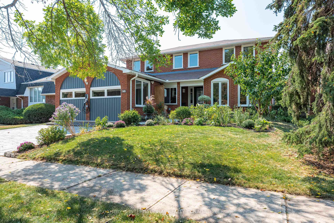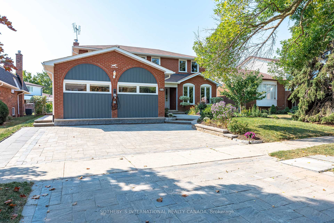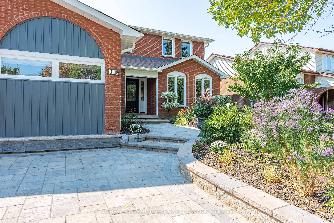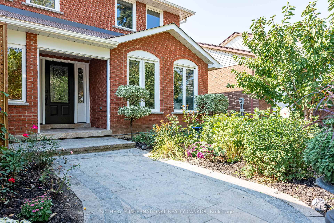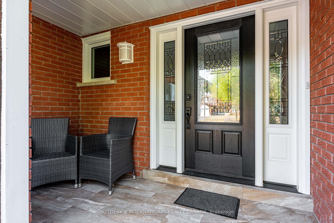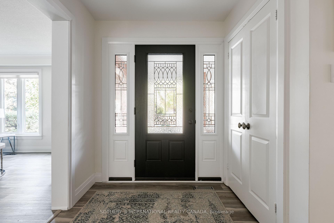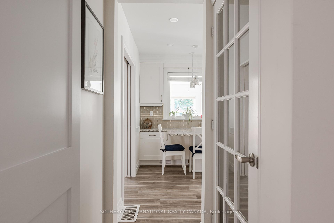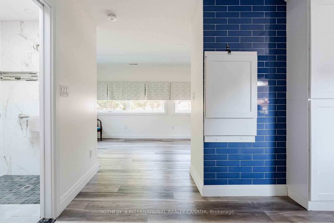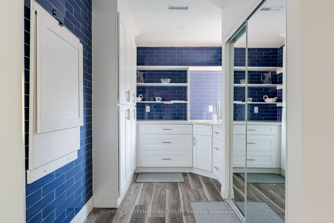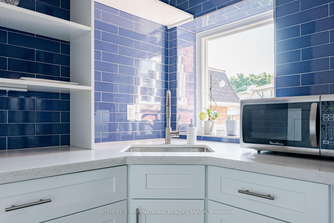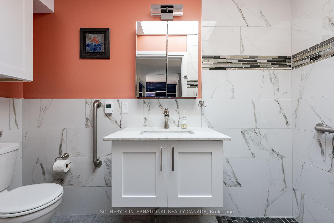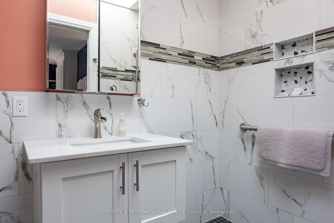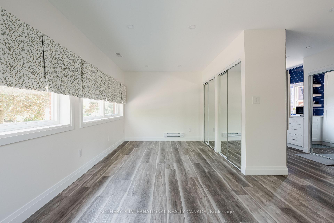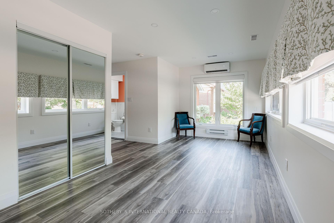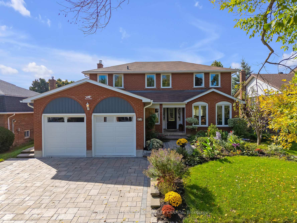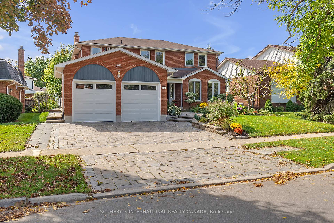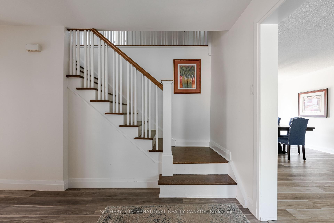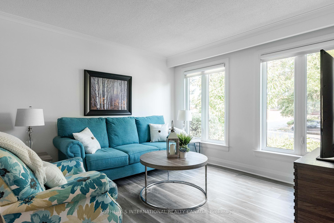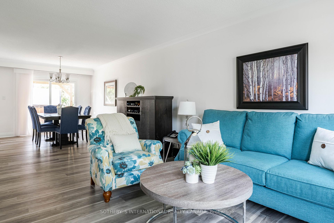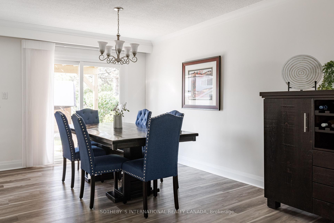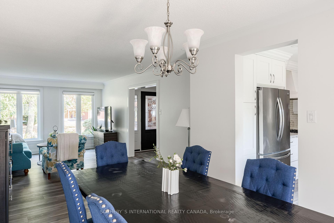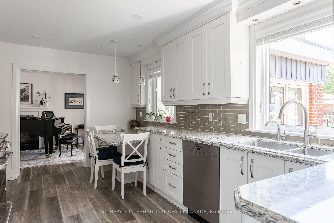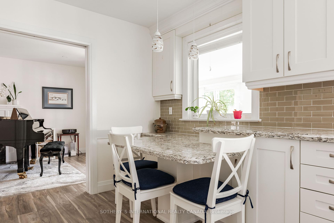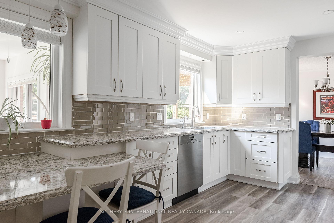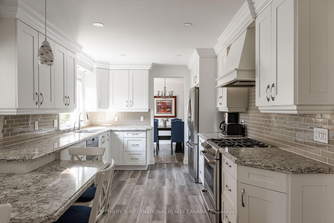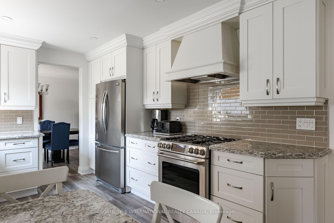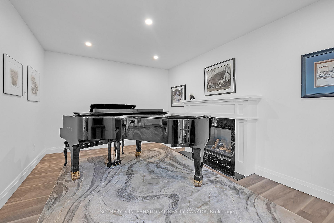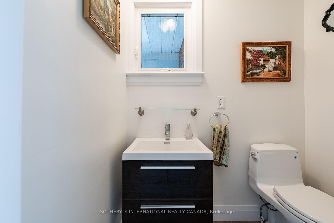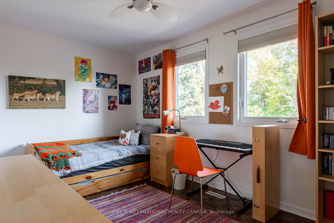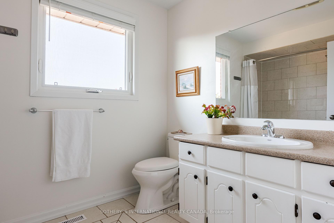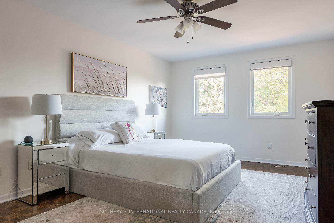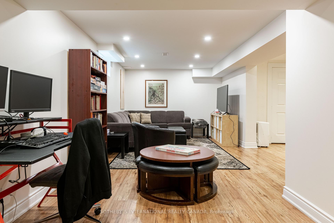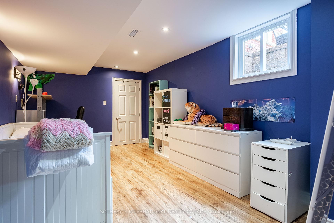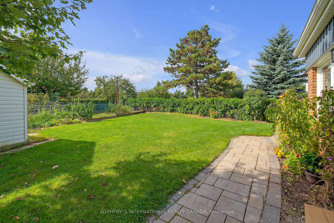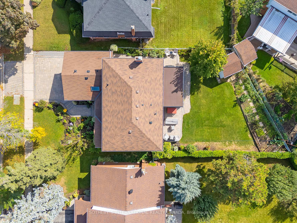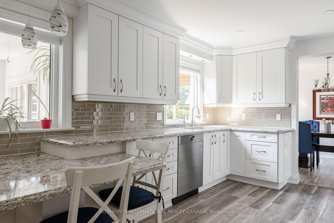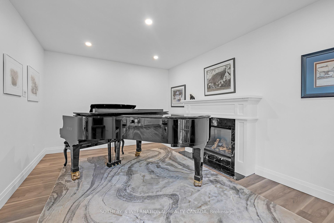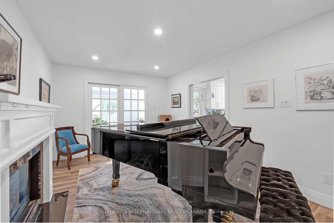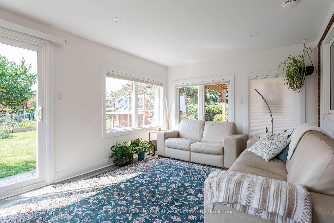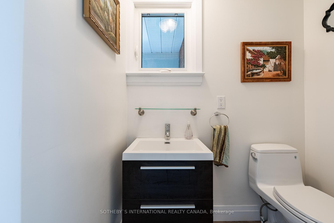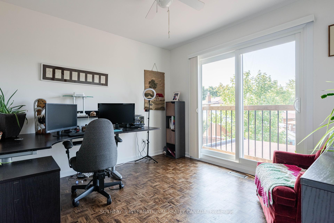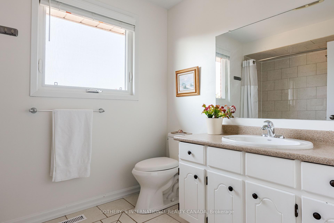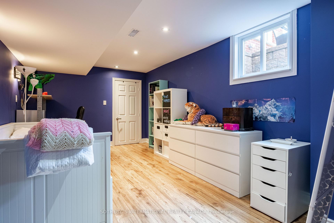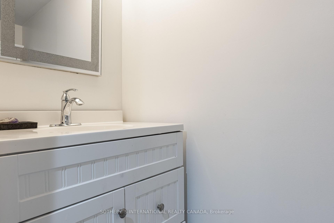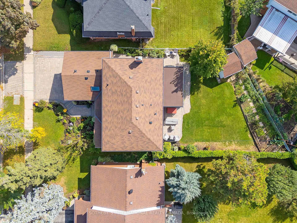$1,595,000
Available - For Sale
Listing ID: W9374905
316 Pinegrove Rd , Oakville, L6K 3R1, Ontario
| This charming family home, in the heart of central South Oakville, provides on-the-go easy access to all that this wonderful community has to offer. Updated extensively in recent years, the home is spacious & comfortable throughout, with living room, dining room, & separate family room (with gas fireplace) on the main floor. The 4-season sun room at the back of the home offers an easy connection to the back garden & additional living space for the family. It was fully winterized in 2021, while the kitchen was renovated in 2015 with custom cabinetry & high-end appliances including a 5 burner gas range (dbl oven) & Miele dishwasher. The Dining Rm extends to a patio for summer entertaining. Also found on the main - the laundry room & guest powder rm. There are 4 large bedrooms on the upper level, with 2 full bathrms. An additional bedroom & full bathroom, as well as rec room with space for pingpong extends family living wonderfully. Beautiful & sunny in the back garden, perfect for gardens & summer enjoyment. Double car garage. Excellent schools & easy access to shopping, the lake. |
| Extras: Excellent schools. Easy to walk to the lake & Tannery Park. Shopping nearby. Commuters will enjoy easy highway access while the GO train station is a bike ride away. |
| Price | $1,595,000 |
| Taxes: | $5768.00 |
| Address: | 316 Pinegrove Rd , Oakville, L6K 3R1, Ontario |
| Lot Size: | 55.09 x 105.18 (Feet) |
| Acreage: | < .50 |
| Directions/Cross Streets: | Dorval Drive |
| Rooms: | 8 |
| Rooms +: | 4 |
| Bedrooms: | 4 |
| Bedrooms +: | 1 |
| Kitchens: | 1 |
| Family Room: | Y |
| Basement: | Finished |
| Approximatly Age: | 31-50 |
| Property Type: | Detached |
| Style: | 2-Storey |
| Exterior: | Brick, Wood |
| Garage Type: | Attached |
| (Parking/)Drive: | Private |
| Drive Parking Spaces: | 2 |
| Pool: | None |
| Other Structures: | Garden Shed |
| Approximatly Age: | 31-50 |
| Approximatly Square Footage: | 2000-2500 |
| Fireplace/Stove: | Y |
| Heat Source: | Gas |
| Heat Type: | Forced Air |
| Central Air Conditioning: | Central Air |
| Laundry Level: | Main |
| Sewers: | Sewers |
| Water: | Municipal |
| Utilities-Cable: | Y |
| Utilities-Hydro: | Y |
$
%
Years
This calculator is for demonstration purposes only. Always consult a professional
financial advisor before making personal financial decisions.
| Although the information displayed is believed to be accurate, no warranties or representations are made of any kind. |
| SOTHEBY`S INTERNATIONAL REALTY CANADA |
|
|

Dir:
416-828-2535
Bus:
647-462-9629
| Virtual Tour | Book Showing | Email a Friend |
Jump To:
At a Glance:
| Type: | Freehold - Detached |
| Area: | Halton |
| Municipality: | Oakville |
| Neighbourhood: | 1020 - WO West |
| Style: | 2-Storey |
| Lot Size: | 55.09 x 105.18(Feet) |
| Approximate Age: | 31-50 |
| Tax: | $5,768 |
| Beds: | 4+1 |
| Baths: | 4 |
| Fireplace: | Y |
| Pool: | None |
Locatin Map:
Payment Calculator:

