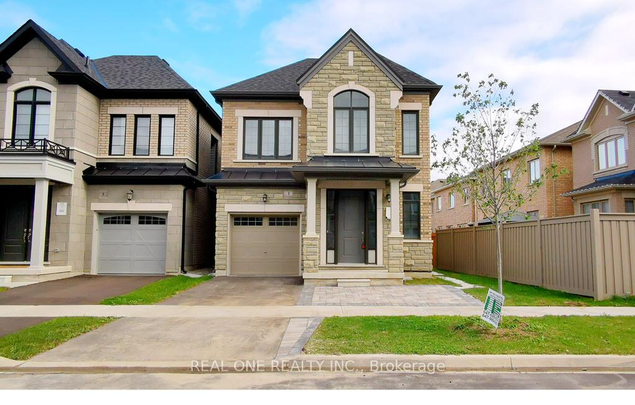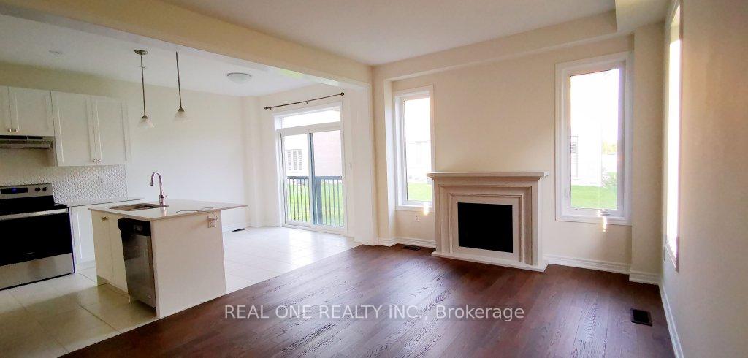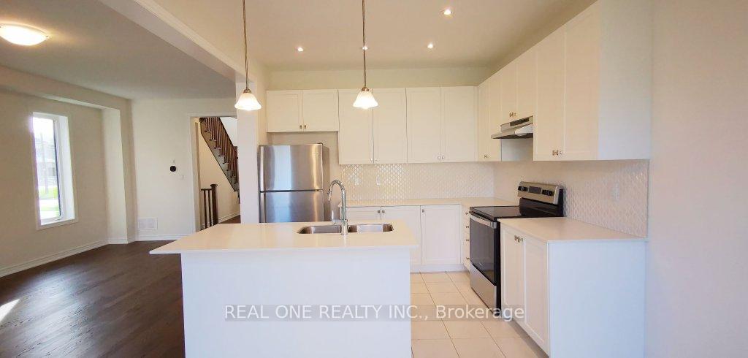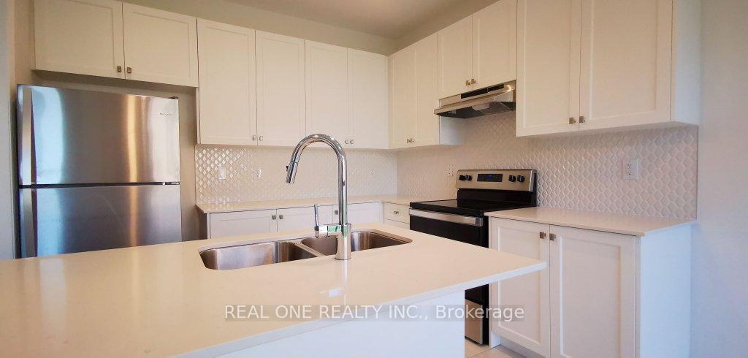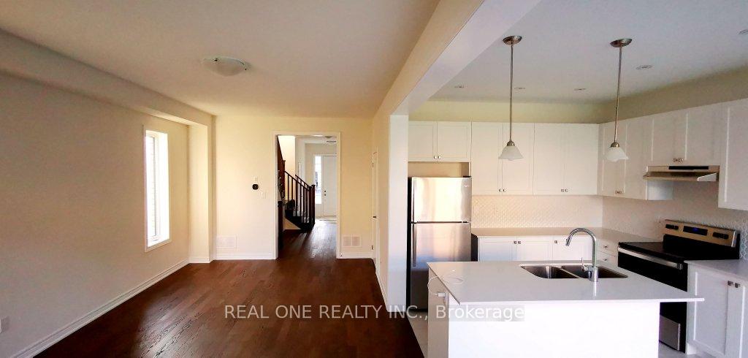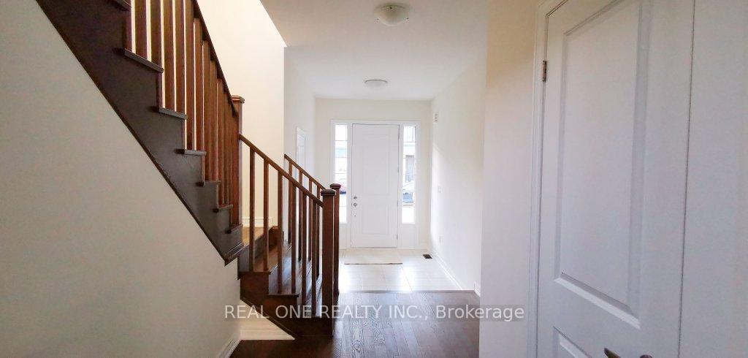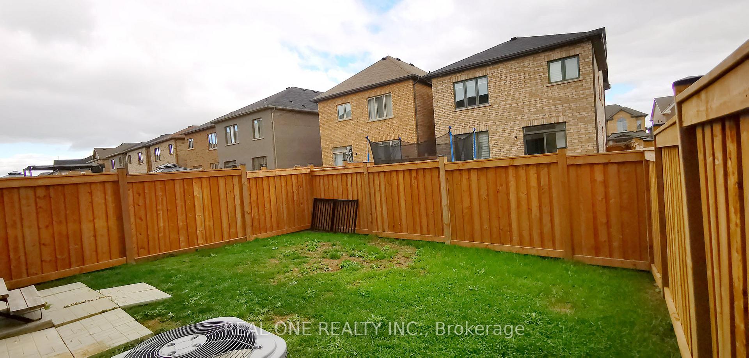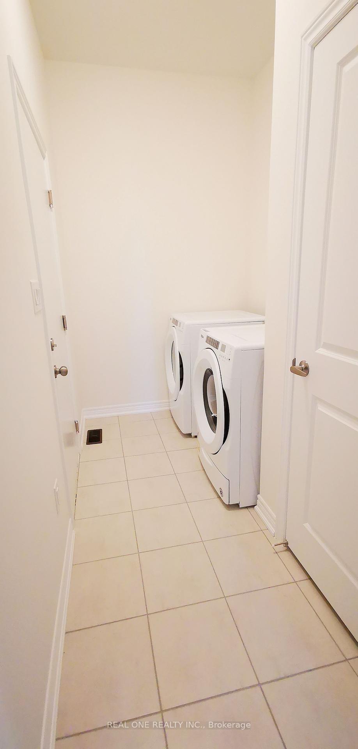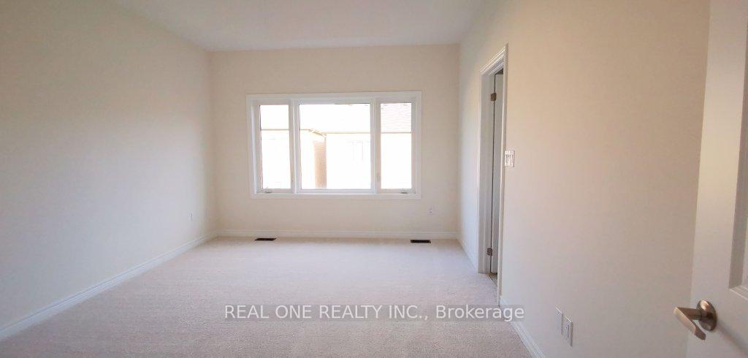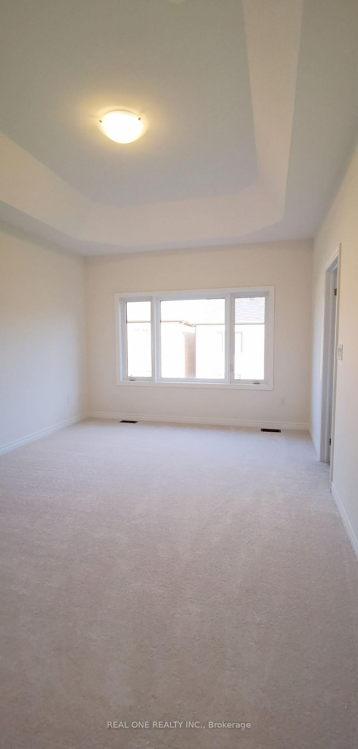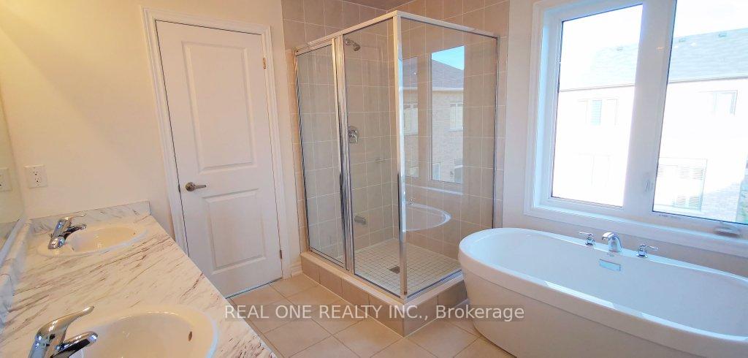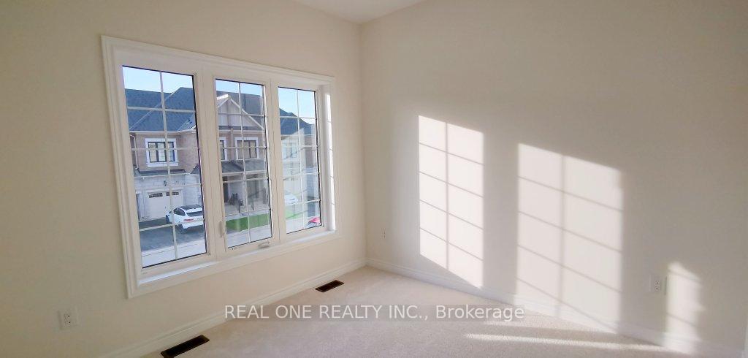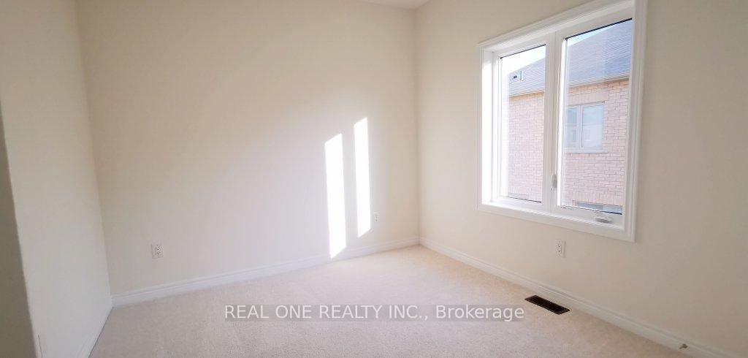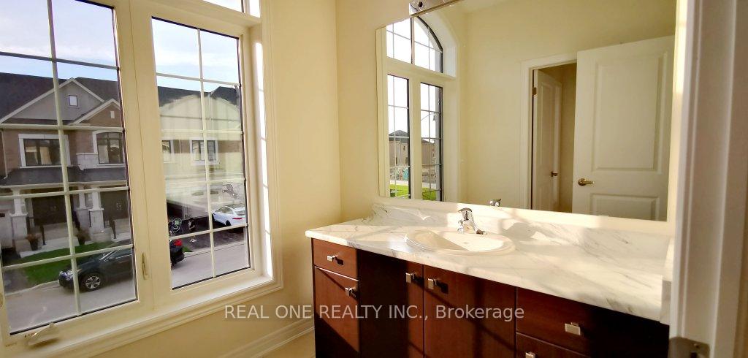$3,090
Available - For Rent
Listing ID: W9362655
3 Angelfish Rd , Unit UPPER, Brampton, L7A 5C5, Ontario
| 2200SF detached with 4 bedrooms, 3 baths and 2 parking.9 ft ceiling on both levels.Hardwood floor on main.Oak staris.Master bedroom 11ft ceiling.Laundry on main.Tenant to pay 65% of all utilities. No pets. No smoking. |
| Extras: S/S Stove/Refrigerator/Dishwasher/Range hood. White washer&dryer. All window coverings, water heater rental(tenant will pay 65% of the cost) |
| Price | $3,090 |
| Address: | 3 Angelfish Rd , Unit UPPER, Brampton, L7A 5C5, Ontario |
| Apt/Unit: | UPPER |
| Directions/Cross Streets: | SW of Mayfield/Chinguacousy |
| Rooms: | 9 |
| Bedrooms: | 4 |
| Bedrooms +: | |
| Kitchens: | 1 |
| Family Room: | N |
| Basement: | None |
| Furnished: | N |
| Approximatly Age: | 0-5 |
| Property Type: | Detached |
| Style: | 2-Storey |
| Exterior: | Brick, Concrete |
| Garage Type: | Built-In |
| (Parking/)Drive: | Private |
| Drive Parking Spaces: | 1 |
| Pool: | None |
| Private Entrance: | Y |
| Approximatly Age: | 0-5 |
| Approximatly Square Footage: | 2000-2500 |
| CAC Included: | Y |
| Parking Included: | Y |
| Fireplace/Stove: | Y |
| Heat Source: | Gas |
| Heat Type: | Forced Air |
| Central Air Conditioning: | Central Air |
| Laundry Level: | Main |
| Elevator Lift: | N |
| Sewers: | Sewers |
| Water: | Municipal |
| Although the information displayed is believed to be accurate, no warranties or representations are made of any kind. |
| REAL ONE REALTY INC. |
|
|

Dir:
416-828-2535
Bus:
647-462-9629
| Book Showing | Email a Friend |
Jump To:
At a Glance:
| Type: | Freehold - Detached |
| Area: | Peel |
| Municipality: | Brampton |
| Neighbourhood: | Northwest Brampton |
| Style: | 2-Storey |
| Approximate Age: | 0-5 |
| Beds: | 4 |
| Baths: | 3 |
| Fireplace: | Y |
| Pool: | None |
Locatin Map:

