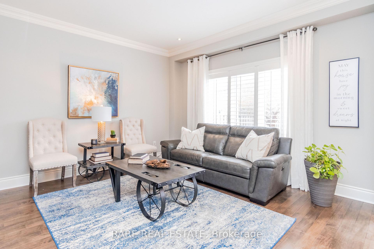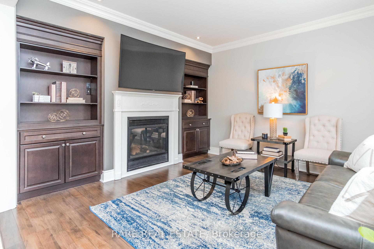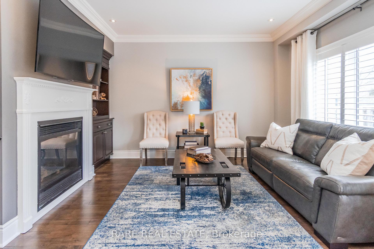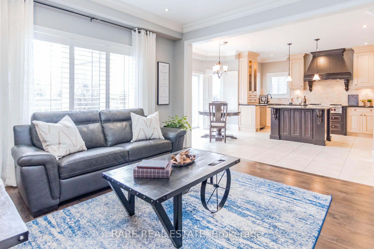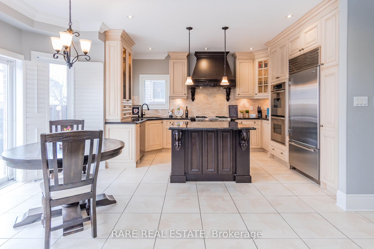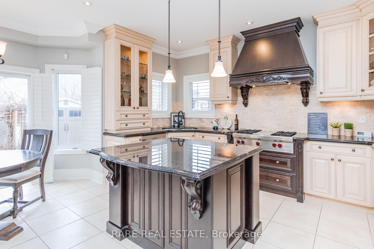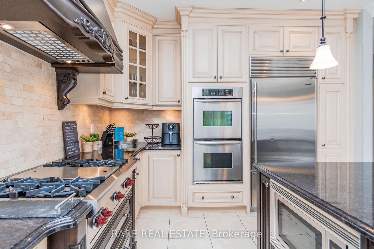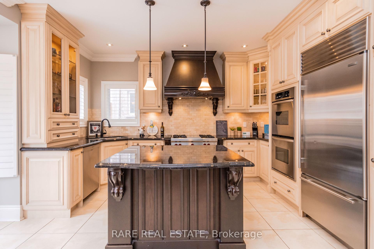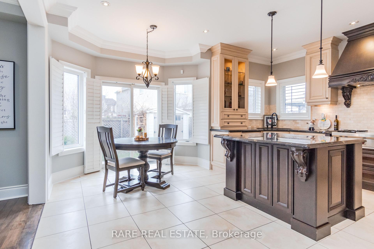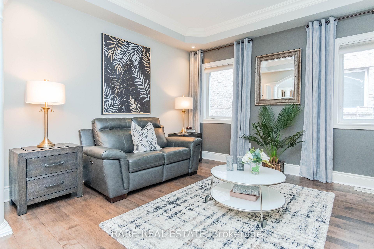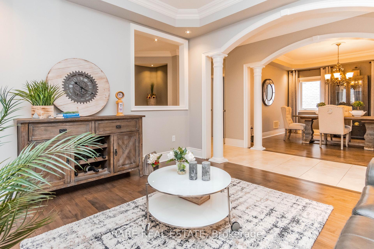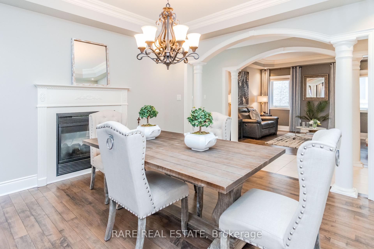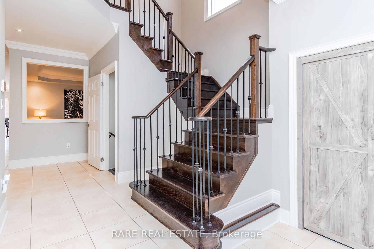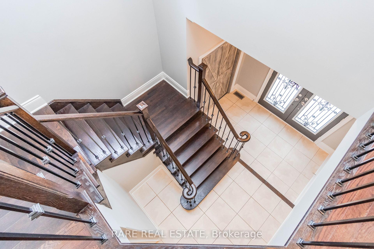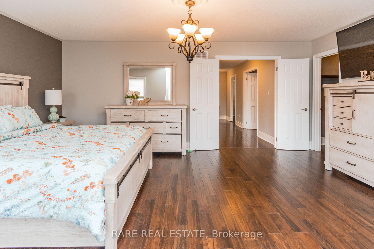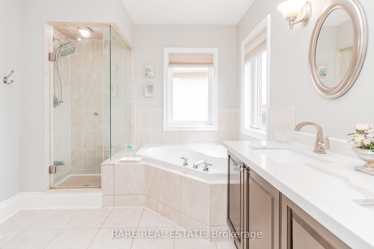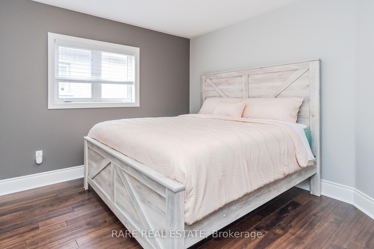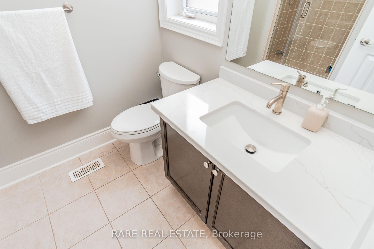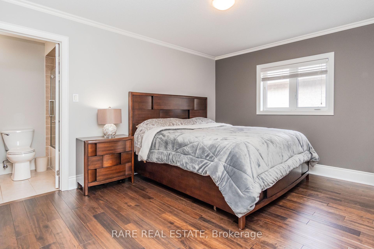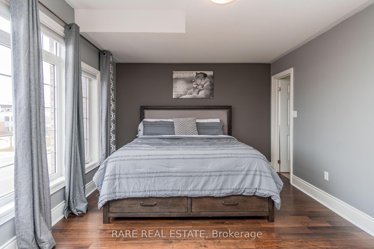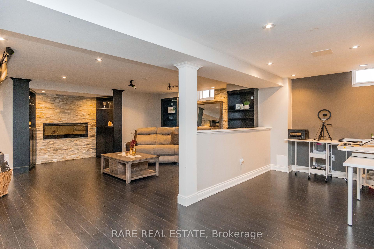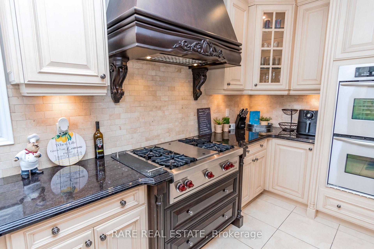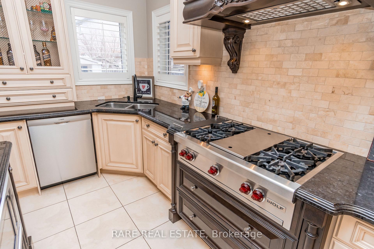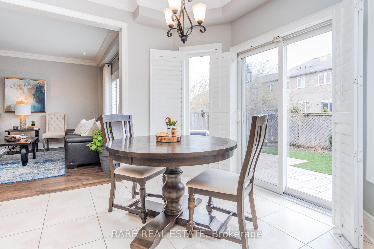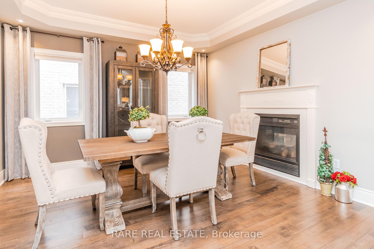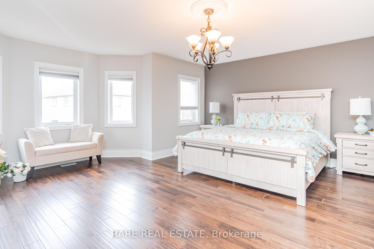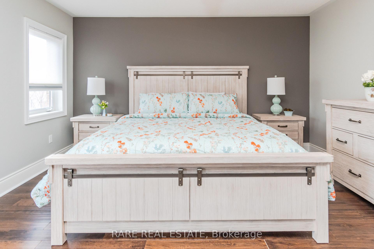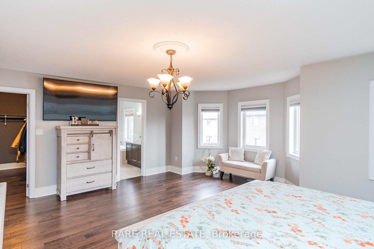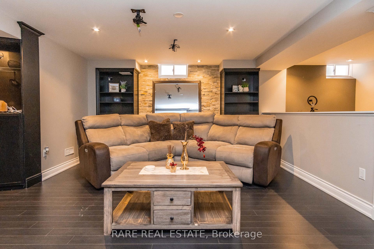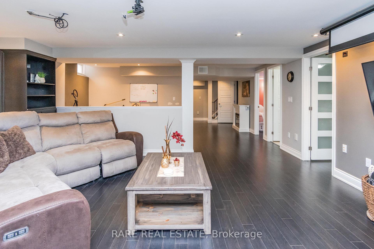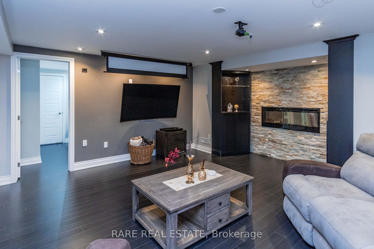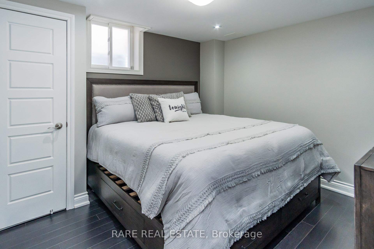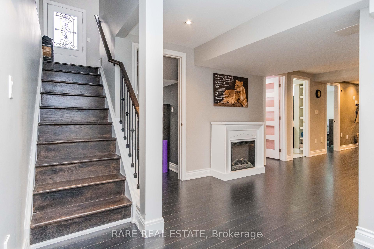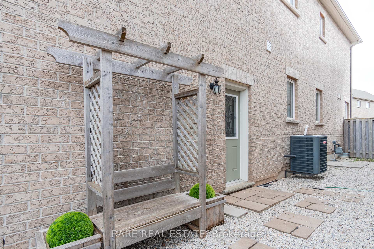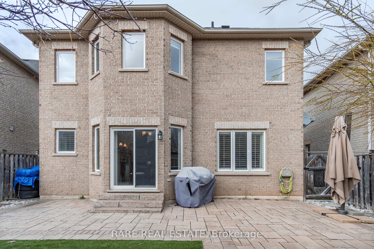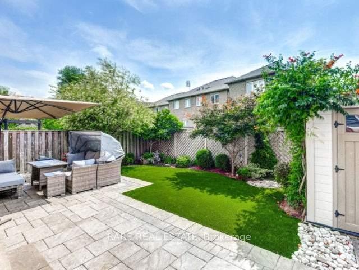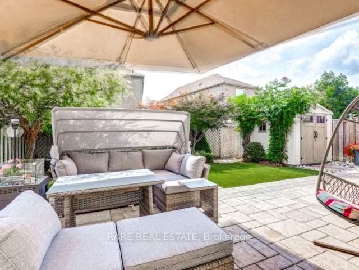$1,539,900
Available - For Sale
Listing ID: W9356246
390 Barber Dr , Halton Hills, L7G 0A6, Ontario
| Welcome To 390 Barber Drive In Georgetown South. This Stunning Home Comes Fully Upgraded Top To Bottom. Double Door Entry, Upgraded Archways, Niches, Coffered Ceilings. B/I Cabinets & 2 Sided Gas Fireplace In Family Room. A Total Of **7 Bedrooms & 6 Bathrooms** Ideal For A Large Family. Fabulous Kitchen 36 " Wolfe Stove. Double Wall Ovens, Centre Island, Granite Counters, Over Sized Porcelain Tiles, Travertine Backsplash, W/O To Backyard Patio, 9 Ft Ceilings On Main. Pot Lights, Maple Flooring Combined W/ Porcelain Throughout Home. Maple Staircase W/ Rod Iron Pickets. Quartz Counter Tops In Every Bath, Upgraded Taps & Light Fixtures Throughout. No Carpet In Entire Home. |
| Extras: Fully Finished Garage Comes W/ Car Lift! Two Separate Side Entrances Into Home. Potential For Rental Income W/ Professionally Finished Basement, Easily Convert To Apartment. Seeing Is Believing! |
| Price | $1,539,900 |
| Taxes: | $8294.11 |
| Address: | 390 Barber Dr , Halton Hills, L7G 0A6, Ontario |
| Lot Size: | 47.38 x 109.28 (Feet) |
| Acreage: | < .50 |
| Directions/Cross Streets: | Mountainview & Argyll |
| Rooms: | 11 |
| Rooms +: | 4 |
| Bedrooms: | 5 |
| Bedrooms +: | 2 |
| Kitchens: | 1 |
| Family Room: | Y |
| Basement: | Finished, Sep Entrance |
| Property Type: | Detached |
| Style: | 2-Storey |
| Exterior: | Brick |
| Garage Type: | Attached |
| (Parking/)Drive: | Private |
| Drive Parking Spaces: | 3 |
| Pool: | None |
| Approximatly Square Footage: | 3000-3500 |
| Property Features: | Fenced Yard, Grnbelt/Conserv, Park, School |
| Fireplace/Stove: | Y |
| Heat Source: | Gas |
| Heat Type: | Forced Air |
| Central Air Conditioning: | Central Air |
| Laundry Level: | Main |
| Sewers: | Sewers |
| Water: | Municipal |
| Utilities-Cable: | Y |
| Utilities-Gas: | Y |
$
%
Years
This calculator is for demonstration purposes only. Always consult a professional
financial advisor before making personal financial decisions.
| Although the information displayed is believed to be accurate, no warranties or representations are made of any kind. |
| RARE REAL ESTATE |
|
|

Dir:
416-828-2535
Bus:
647-462-9629
| Book Showing | Email a Friend |
Jump To:
At a Glance:
| Type: | Freehold - Detached |
| Area: | Halton |
| Municipality: | Halton Hills |
| Neighbourhood: | Georgetown |
| Style: | 2-Storey |
| Lot Size: | 47.38 x 109.28(Feet) |
| Tax: | $8,294.11 |
| Beds: | 5+2 |
| Baths: | 6 |
| Fireplace: | Y |
| Pool: | None |
Locatin Map:
Payment Calculator:

