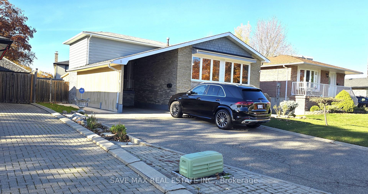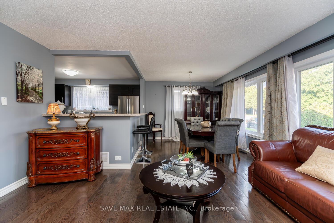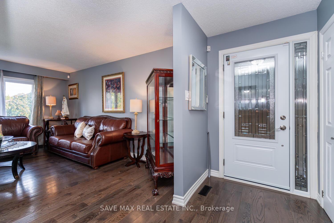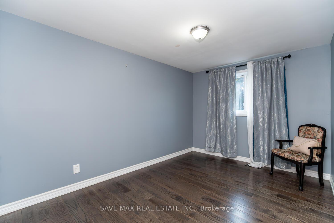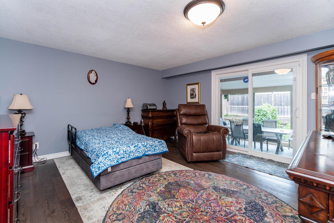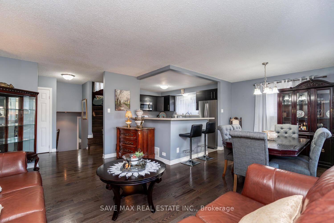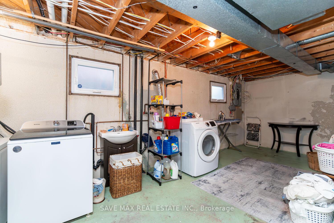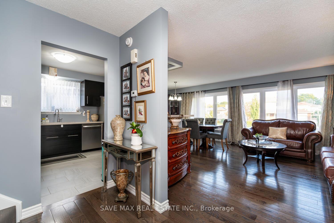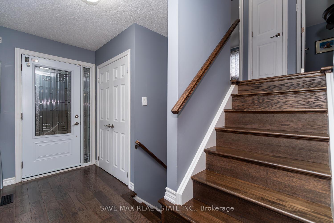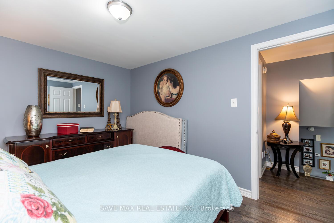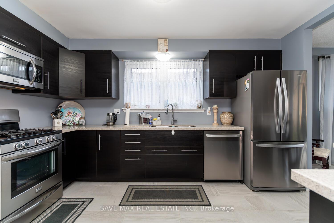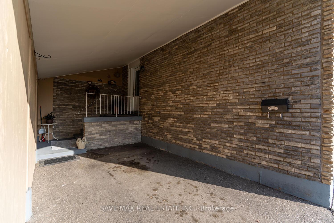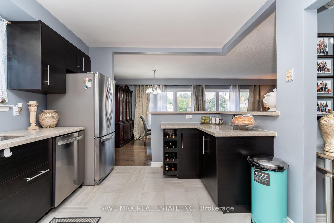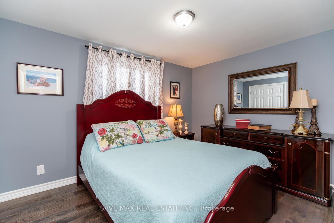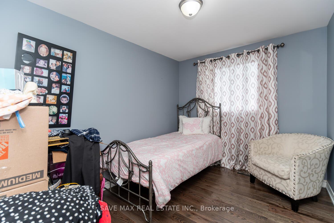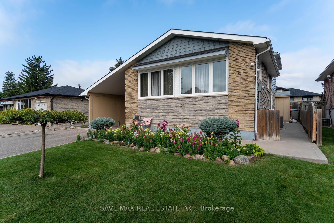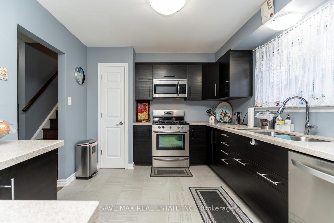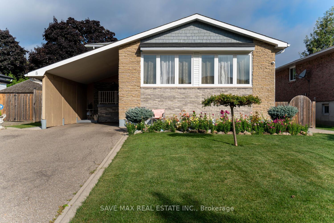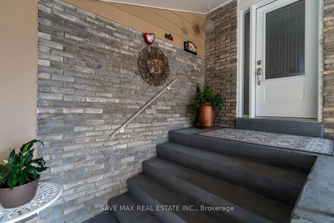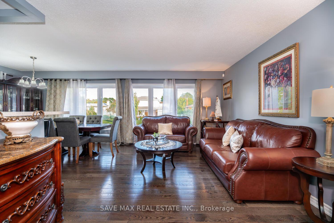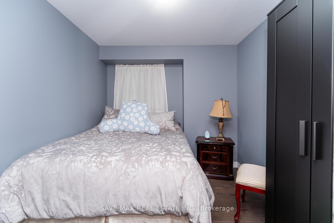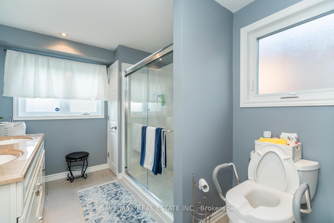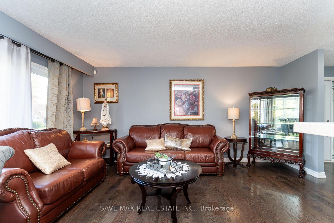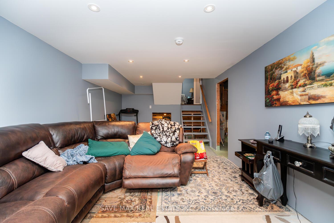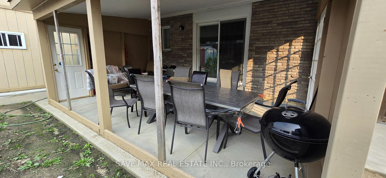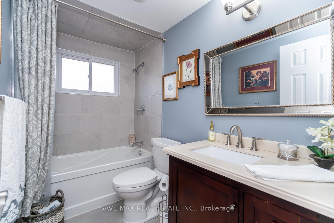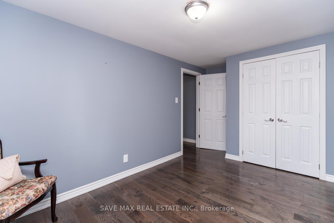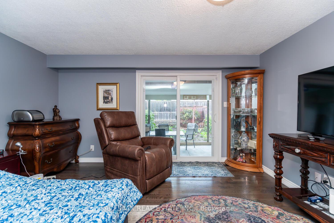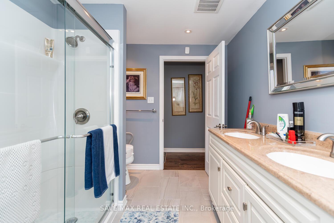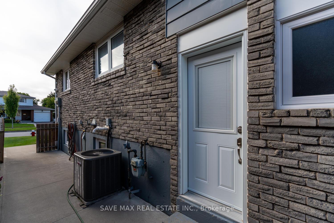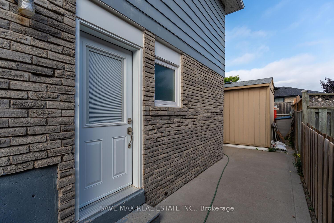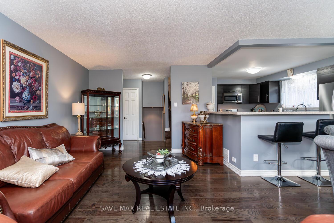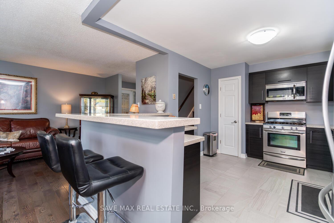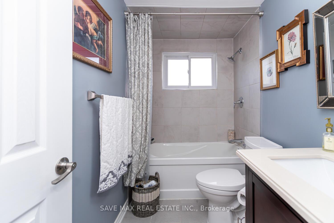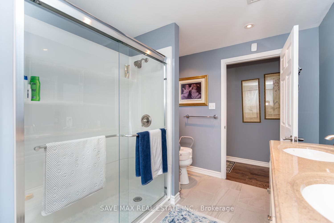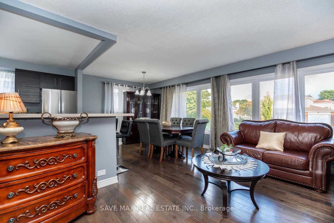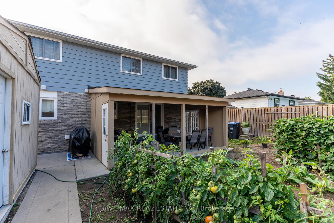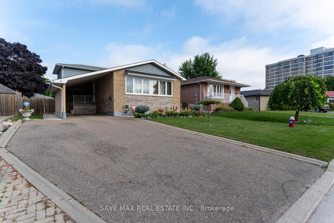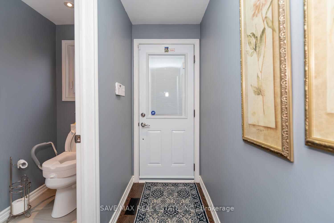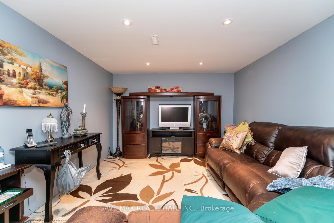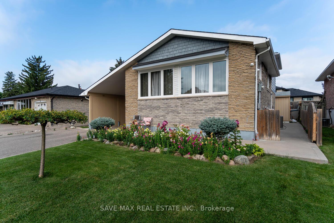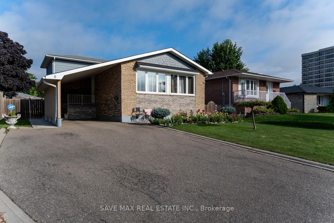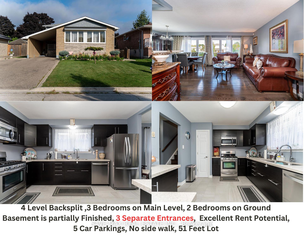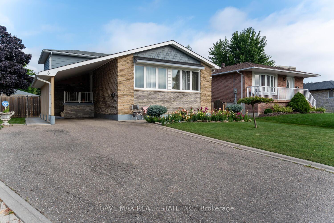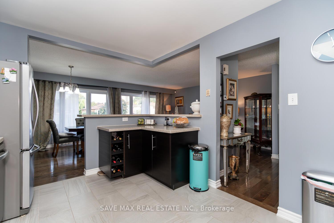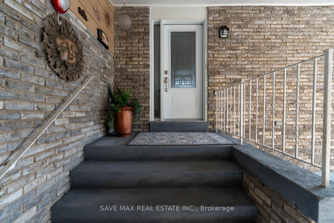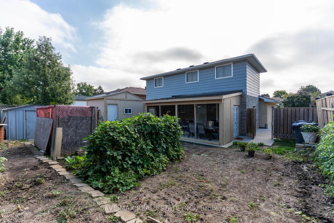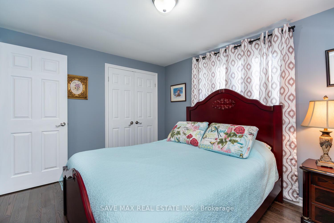$999,999
Available - For Sale
Listing ID: W9335157
8 Edwin Dr , Brampton, L6Y 1A1, Ontario
| Rare One-Of-A-Kind Open Concept 4-Level Backsplit Home. Very Spacious Beautifully Renovated Home With <<<3 Entrances >>>PERFECT FOR RENTAL OPTIONS OR IN-LAW SUITE>> This Property Sits On A Wide 51 Feet Lot. <<<Excellent Potential For Multi Family Living.>>> Recent Upgrades Include Windows, Doors, Hardwood Flooring, Washrooms, Custom Kitchen W/ SS Appliances, Gas Stove, Granite Counters & Breakfast Bar. Kitchen O/Looks Living/Dining w/Large Bay Window. 3 Good Size Bedrooms on Upper Level w/Updated 4 pc Washroom. Main Level has 4th Bedroom, Large Renovated 3 Pc Washroom and Family Room Room w/W/O To Large Covered Porch (2 Entrances To Ground Level). Perfect for 2nd Rentable Unit. Very Spacious 4th Level Basement 3rd Unit Potential! Close To Sheridan College, Centennial High School, Elementary Schools All Walking Distance. Shopper's World, Parks, Trails, Brampton Golf Club, Minutes to GO station and GO Buses. Beautifully Kept. |
| Price | $999,999 |
| Taxes: | $4595.00 |
| Address: | 8 Edwin Dr , Brampton, L6Y 1A1, Ontario |
| Lot Size: | 51.00 x 100.00 (Feet) |
| Directions/Cross Streets: | Mcmurchy And Elgin |
| Rooms: | 8 |
| Rooms +: | 1 |
| Bedrooms: | 4 |
| Bedrooms +: | |
| Kitchens: | 1 |
| Family Room: | Y |
| Basement: | Part Fin, Sep Entrance |
| Property Type: | Detached |
| Style: | Backsplit 4 |
| Exterior: | Alum Siding, Brick |
| Garage Type: | Carport |
| (Parking/)Drive: | Private |
| Drive Parking Spaces: | 4 |
| Pool: | None |
| Other Structures: | Garden Shed |
| Property Features: | Fenced Yard, Golf, Library, Park, Place Of Worship, Public Transit |
| Fireplace/Stove: | N |
| Heat Source: | Gas |
| Heat Type: | Forced Air |
| Central Air Conditioning: | Central Air |
| Laundry Level: | Lower |
| Elevator Lift: | N |
| Sewers: | Sewers |
| Water: | Municipal |
| Utilities-Cable: | Y |
| Utilities-Hydro: | Y |
| Utilities-Gas: | Y |
| Utilities-Telephone: | Y |
$
%
Years
This calculator is for demonstration purposes only. Always consult a professional
financial advisor before making personal financial decisions.
| Although the information displayed is believed to be accurate, no warranties or representations are made of any kind. |
| SAVE MAX REAL ESTATE INC. |
|
|

Dir:
416-828-2535
Bus:
647-462-9629
| Virtual Tour | Book Showing | Email a Friend |
Jump To:
At a Glance:
| Type: | Freehold - Detached |
| Area: | Peel |
| Municipality: | Brampton |
| Neighbourhood: | Brampton South |
| Style: | Backsplit 4 |
| Lot Size: | 51.00 x 100.00(Feet) |
| Tax: | $4,595 |
| Beds: | 4 |
| Baths: | 2 |
| Fireplace: | N |
| Pool: | None |
Locatin Map:
Payment Calculator:

