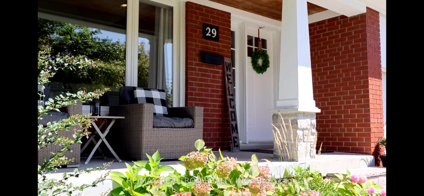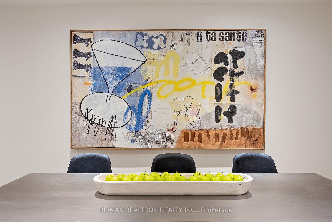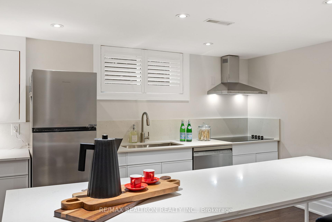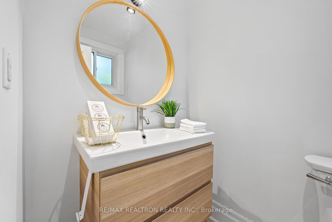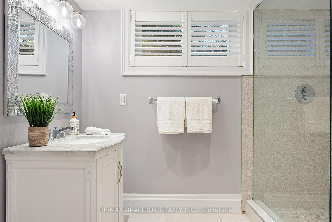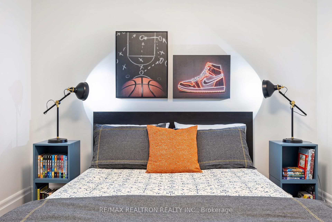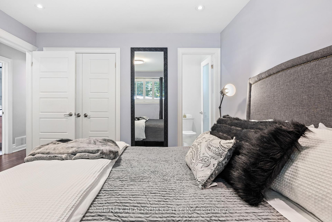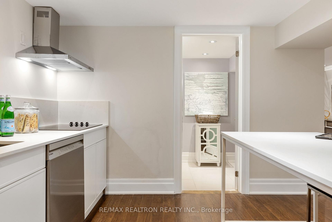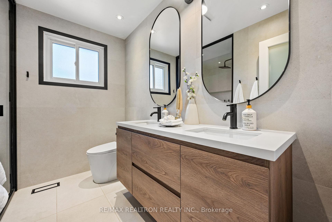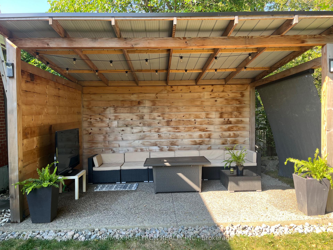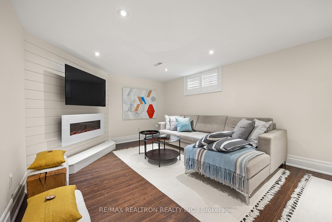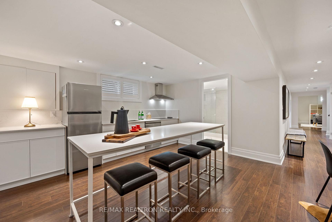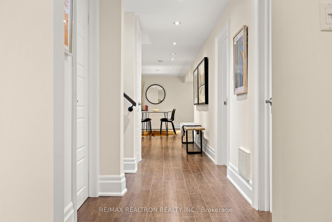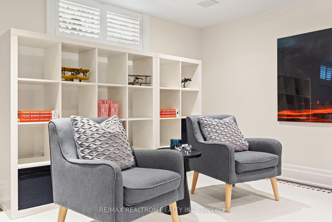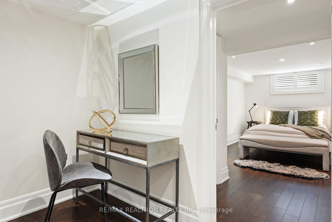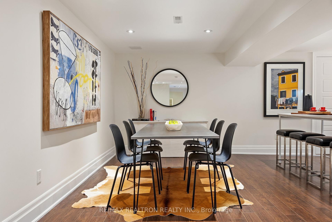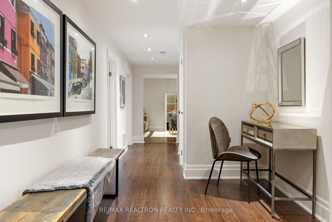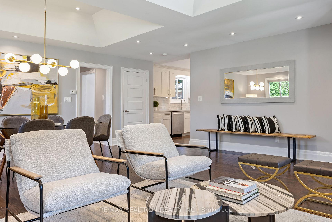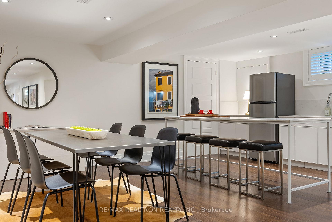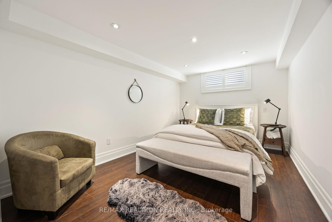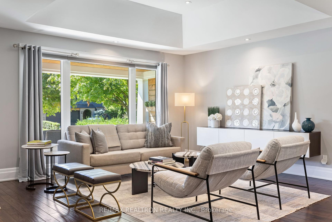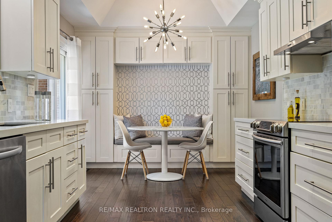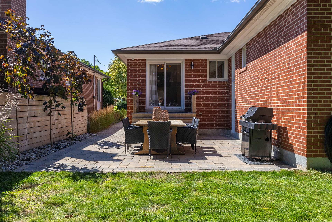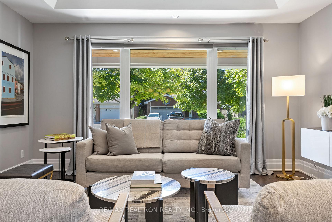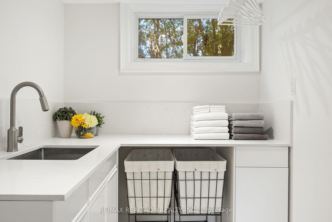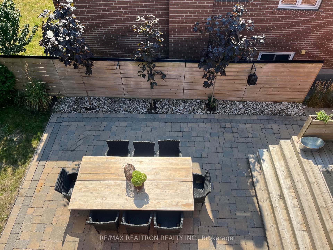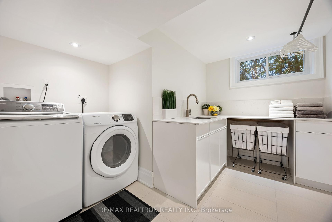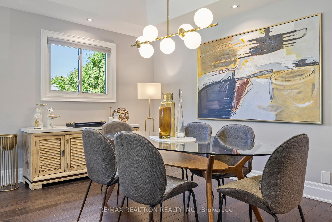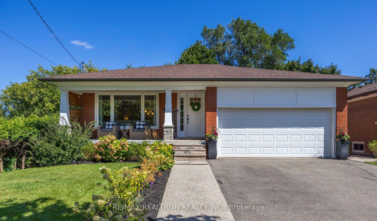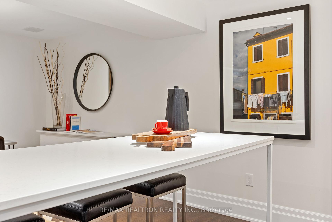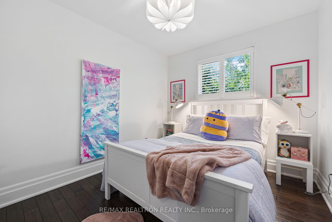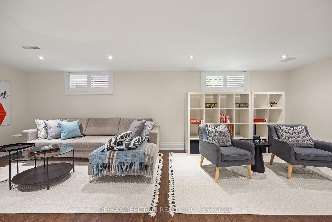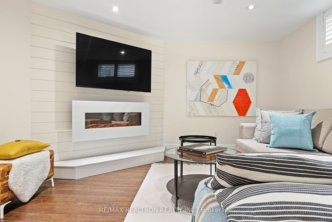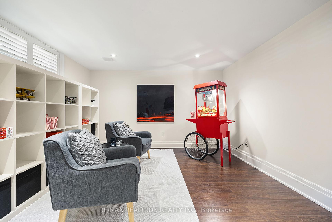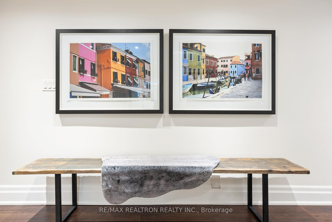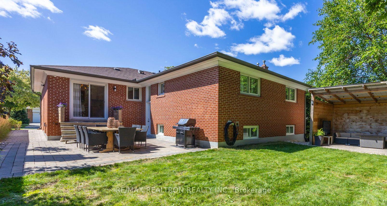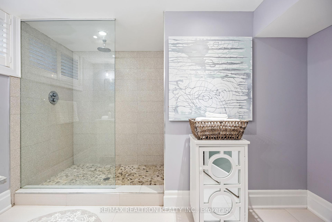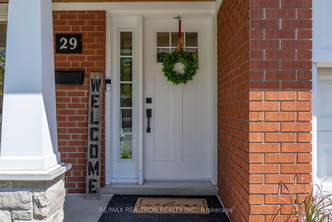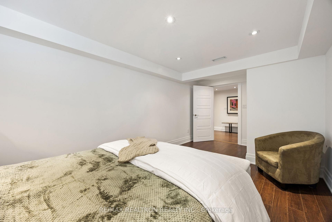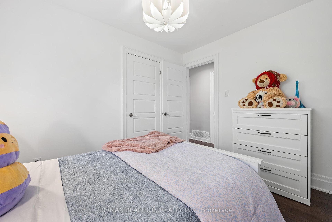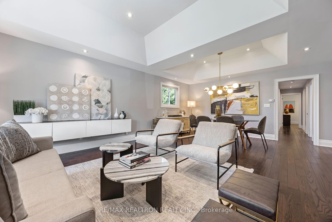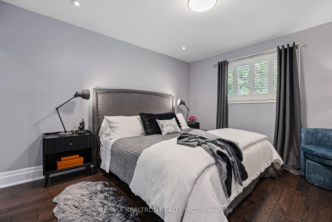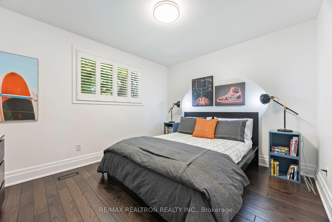$1,899,000
Available - For Sale
Listing ID: W9309583
29 Woodbank Rd , Toronto, M9B 5C3, Ontario
| Welcome to a home that epitomizes Design, style, and comfort. This fully renovated oversized bungalow, located on a quiet, tree-lined street in a sought-after family-friendly neighbourhood, offers over 2700 sq/ft of impeccably finished living space. Perfect for downsizers, upsizers, and families, this property features 3+1 spacious bedrooms, 3 elegantly designed bathrooms, and a coveted double car garage.Natural light floods the open-concept layout, showcasing a meticulously designed kitchen with quartz counter-tops, ample storage, and built-in banquette seating ideal for cozy family meals. The sun-filled living areas with expansive windows create a seamless indoor-outdoor connection, offering inviting spaces to relax or entertain.Indulge in spa-like bathrooms featuring floor-to-ceiling tiles and luxurious showers that provide a tranquil escape. The elegantly designed laundry room transforms daily chores into a delightful experience. Energy-efficient LED pot lights throughout the home enhance the modern design and ambience. Step outside to your private backyard oasis, complete with a lush garden and an intimate pergola perfect for entertaining or enjoying peaceful solitude. Situated on a rare 50' wide lot with no direct neighbour to the North, this home offers unmatched privacy and tranquillity. The spacious layout accommodates growing families and multi-generational living, with a fully finished lower level with 2nd kitchen offering flexible space for a recreation room, home office, or additional bedroom. Downsizes will appreciate the ease of single-level living with extra space for guests.Located close to top-rated schools, parks, and amenities, this home combines tranquillity with convenience in a vibrant community.This is more than a home its an experience of comfort, luxury, and modern living. Opportunities like this are rare and fleeting. Don't miss your chance to make this exceptional property yours. View the photos and book your private showing today! |
| Price | $1,899,000 |
| Taxes: | $5607.86 |
| Address: | 29 Woodbank Rd , Toronto, M9B 5C3, Ontario |
| Lot Size: | 50.00 x 110.00 (Feet) |
| Directions/Cross Streets: | Warwood / Burnhamthorpe |
| Rooms: | 12 |
| Rooms +: | 1 |
| Bedrooms: | 3 |
| Bedrooms +: | 1 |
| Kitchens: | 1 |
| Kitchens +: | 1 |
| Family Room: | Y |
| Basement: | Full, Sep Entrance |
| Approximatly Age: | 31-50 |
| Property Type: | Detached |
| Style: | Bungalow |
| Exterior: | Brick |
| Garage Type: | Attached |
| (Parking/)Drive: | Private |
| Drive Parking Spaces: | 2 |
| Pool: | None |
| Approximatly Age: | 31-50 |
| Approximatly Square Footage: | 2500-3000 |
| Property Features: | Library, Park, Public Transit, School Bus Route |
| Fireplace/Stove: | N |
| Heat Source: | Gas |
| Heat Type: | Forced Air |
| Central Air Conditioning: | Central Air |
| Laundry Level: | Lower |
| Sewers: | Sewers |
| Water: | Municipal |
$
%
Years
This calculator is for demonstration purposes only. Always consult a professional
financial advisor before making personal financial decisions.
| Although the information displayed is believed to be accurate, no warranties or representations are made of any kind. |
| RE/MAX REALTRON REALTY INC. |
|
|

Dir:
416-828-2535
Bus:
647-462-9629
| Virtual Tour | Book Showing | Email a Friend |
Jump To:
At a Glance:
| Type: | Freehold - Detached |
| Area: | Toronto |
| Municipality: | Toronto |
| Neighbourhood: | Islington-City Centre West |
| Style: | Bungalow |
| Lot Size: | 50.00 x 110.00(Feet) |
| Approximate Age: | 31-50 |
| Tax: | $5,607.86 |
| Beds: | 3+1 |
| Baths: | 3 |
| Fireplace: | N |
| Pool: | None |
Locatin Map:
Payment Calculator:

