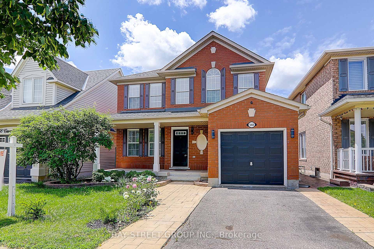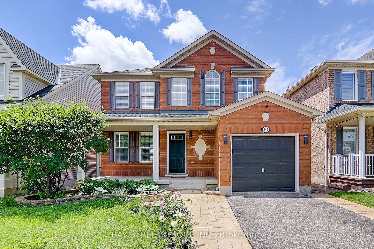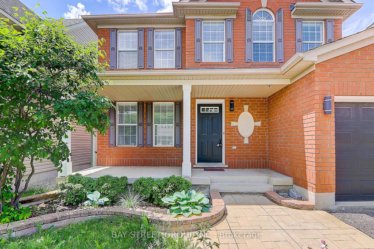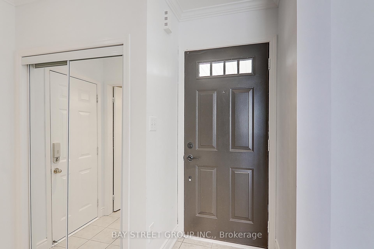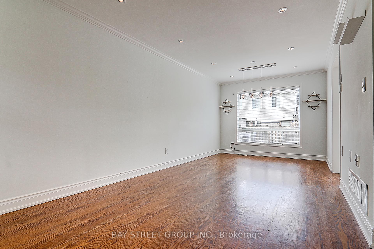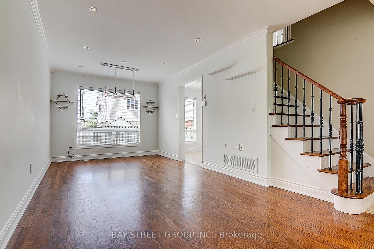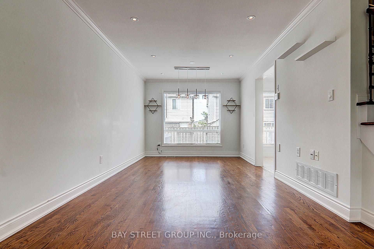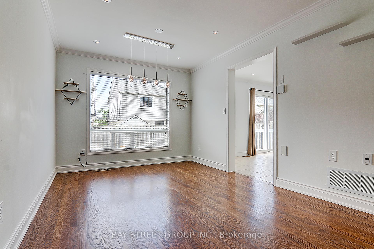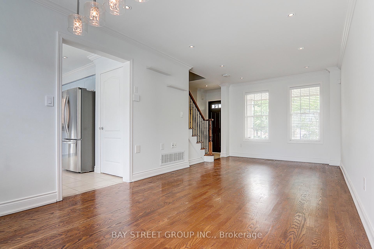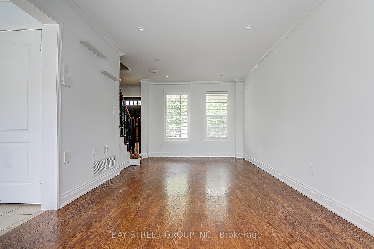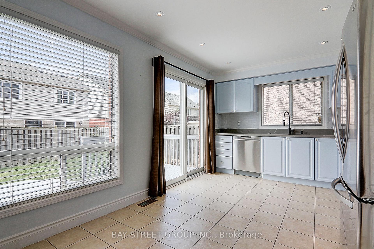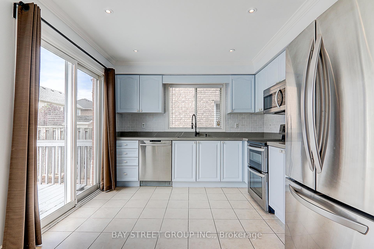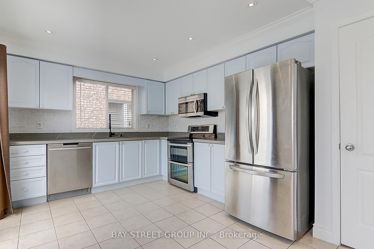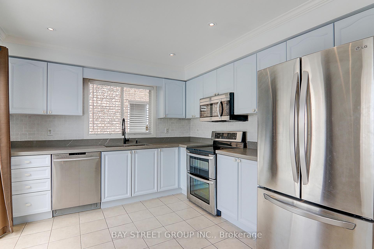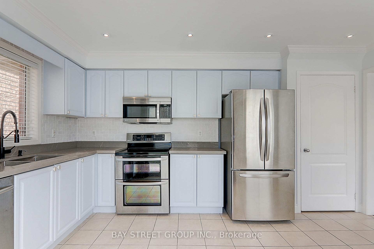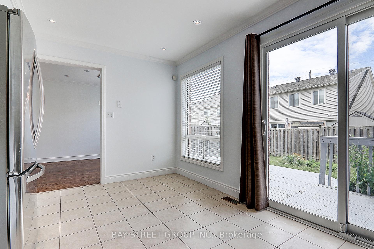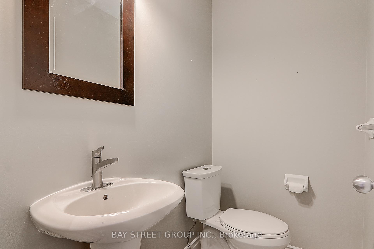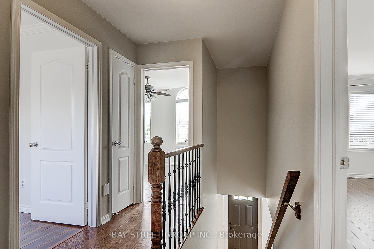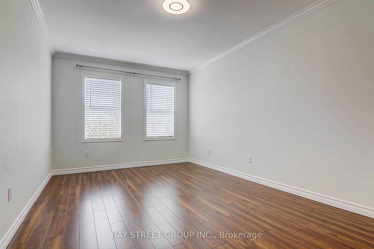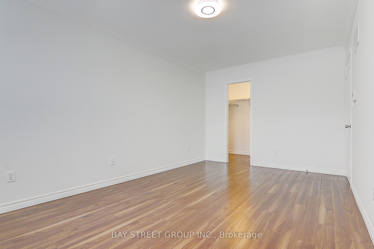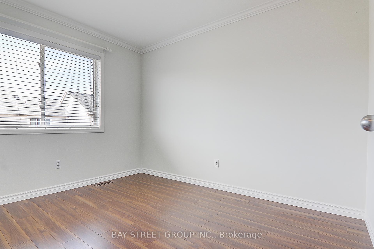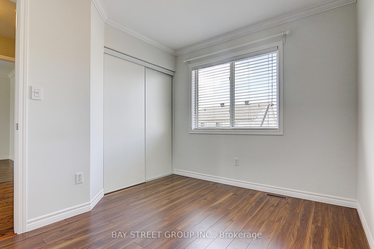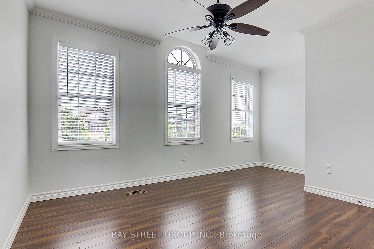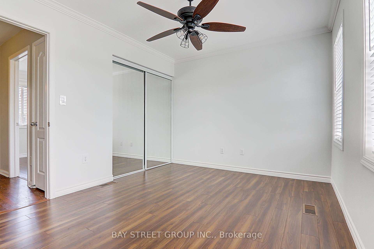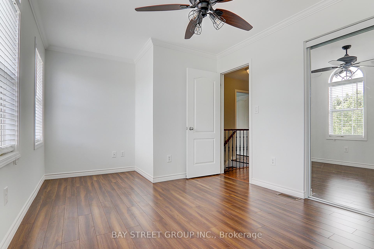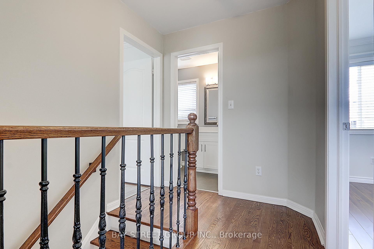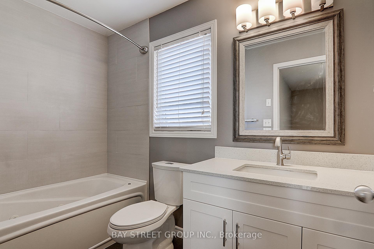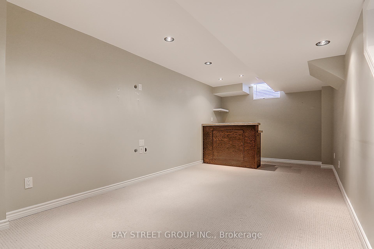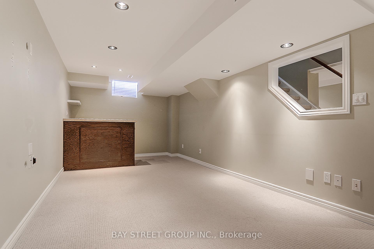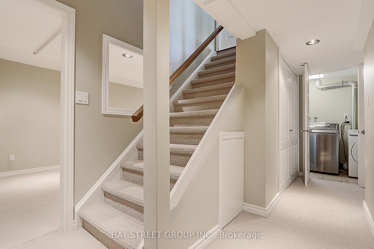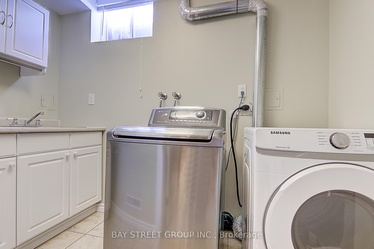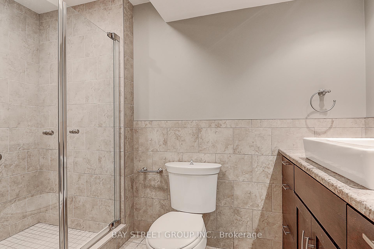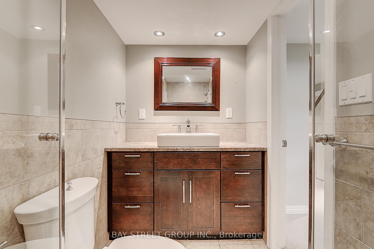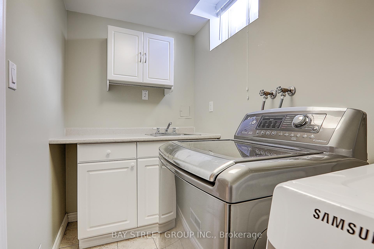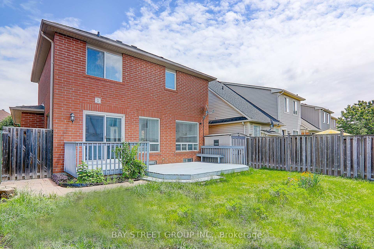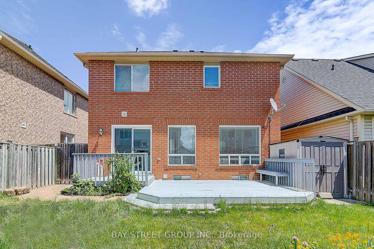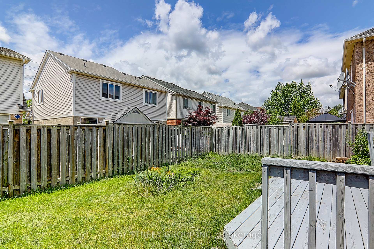$3,400
Available - For Rent
Listing ID: W9307678
540 Caverhill Cres , Milton, L9T 5K4, Ontario
| Stunning 3 Bedroom, 3 Bath Detached Home In Quiet, Family-Friendly Neighbourhood In Hawthorne Village. The Eat-In Kitchen Offers Stainless Steel Appliances, Storage, Backsplash And Door Walkout To Deck. Hardwood Flooring, Bright And Spacious Open Concept Living/Dining Area. The 2nd Floor Has 3 Bedrooms Including A Master Retreat And A 4Pc Bathroom. Fin Bsmt Has Large Rec Room With Wet Bar, Add Bath & Laundry Room! |
| Extras: Inside Access To Garage, Beautiful Fenced Yard W/Deck & Sheds+More. Walk To Schools+Parks. Near Go, Transit, Hospital, And Restaurants. |
| Price | $3,400 |
| Address: | 540 Caverhill Cres , Milton, L9T 5K4, Ontario |
| Lot Size: | 36.09 x 80.38 (Feet) |
| Directions/Cross Streets: | Caverhill & Archer |
| Rooms: | 6 |
| Rooms +: | 2 |
| Bedrooms: | 3 |
| Bedrooms +: | |
| Kitchens: | 1 |
| Family Room: | Y |
| Basement: | Finished |
| Furnished: | N |
| Property Type: | Detached |
| Style: | 2-Storey |
| Exterior: | Brick |
| Garage Type: | Built-In |
| (Parking/)Drive: | Private |
| Drive Parking Spaces: | 1 |
| Pool: | None |
| Private Entrance: | Y |
| Fireplace/Stove: | N |
| Heat Source: | Gas |
| Heat Type: | Forced Air |
| Central Air Conditioning: | Central Air |
| Sewers: | Sewers |
| Water: | Municipal |
| Although the information displayed is believed to be accurate, no warranties or representations are made of any kind. |
| BAY STREET GROUP INC. |
|
|

Dir:
416-828-2535
Bus:
647-462-9629
| Book Showing | Email a Friend |
Jump To:
At a Glance:
| Type: | Freehold - Detached |
| Area: | Halton |
| Municipality: | Milton |
| Neighbourhood: | Clarke |
| Style: | 2-Storey |
| Lot Size: | 36.09 x 80.38(Feet) |
| Beds: | 3 |
| Baths: | 3 |
| Fireplace: | N |
| Pool: | None |
Locatin Map:

