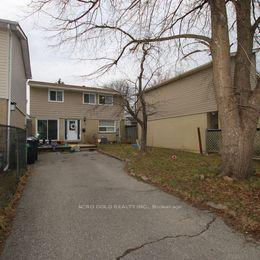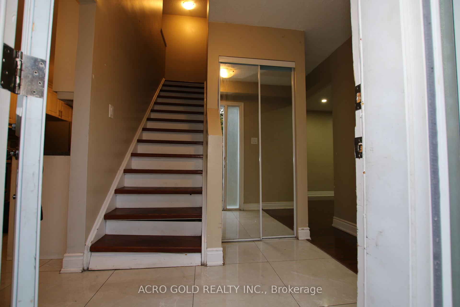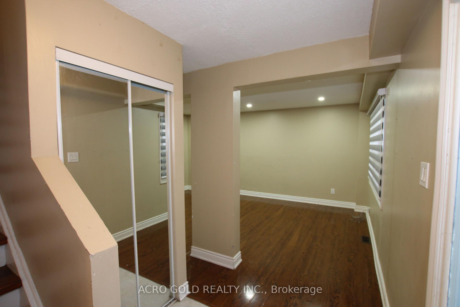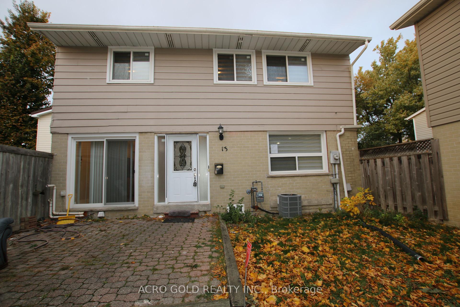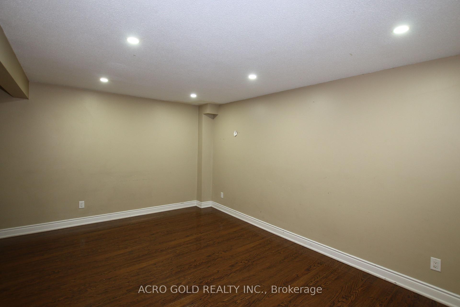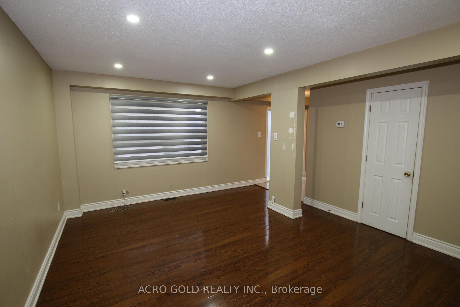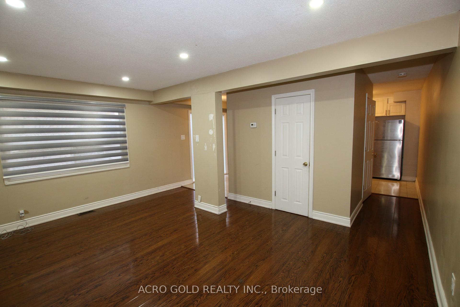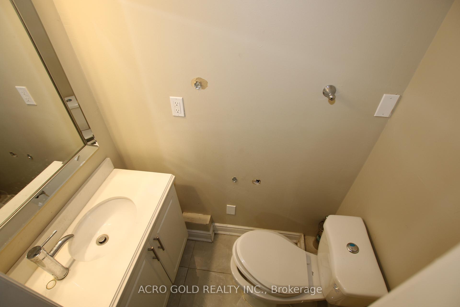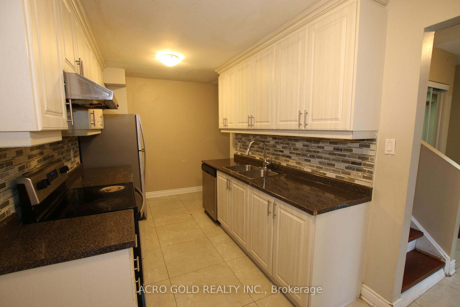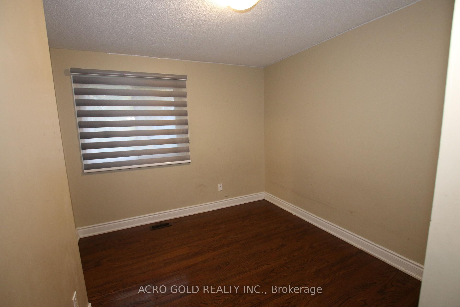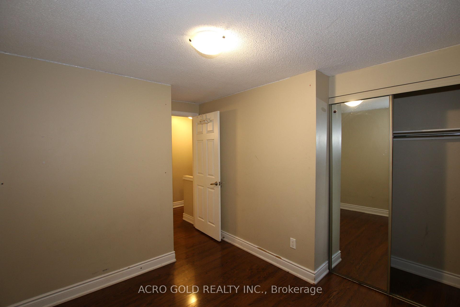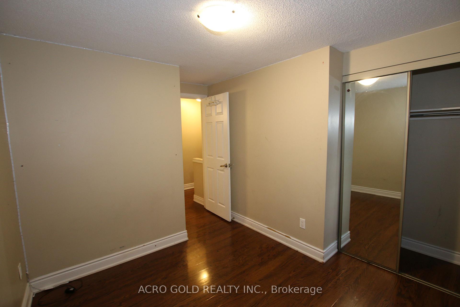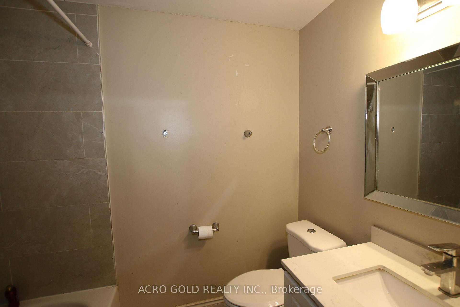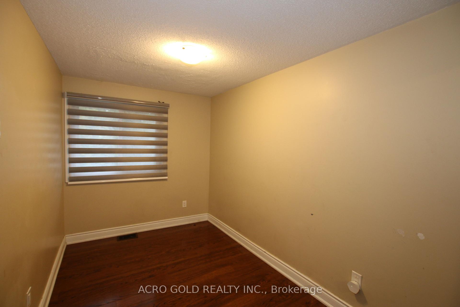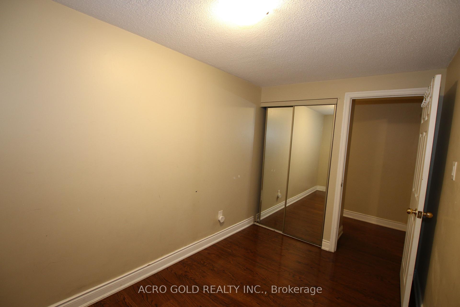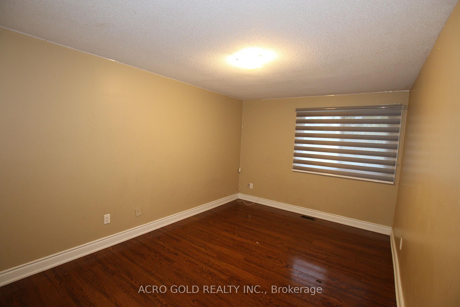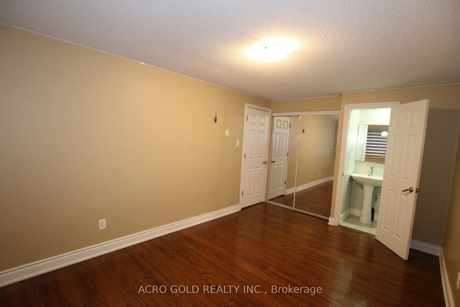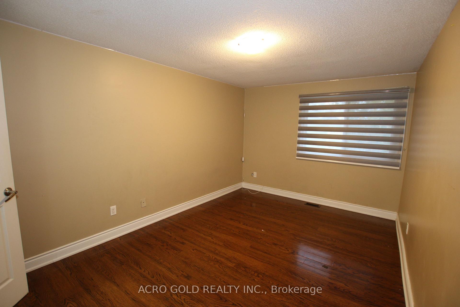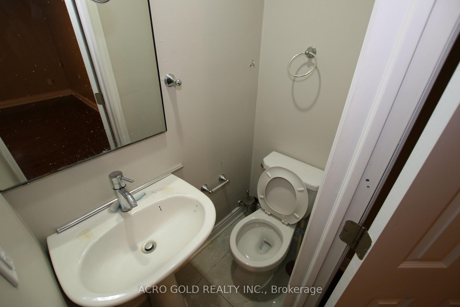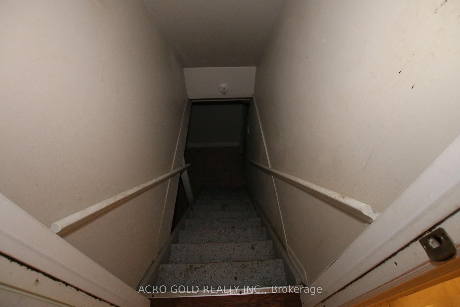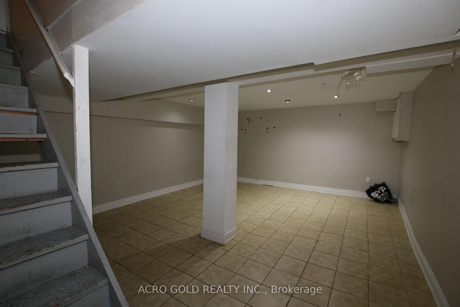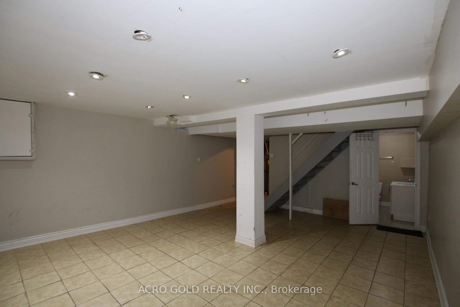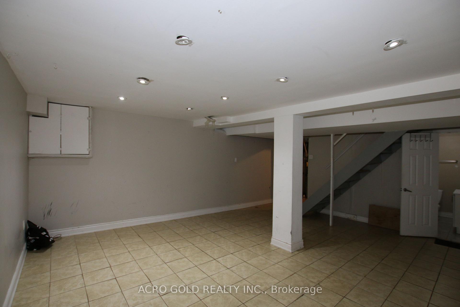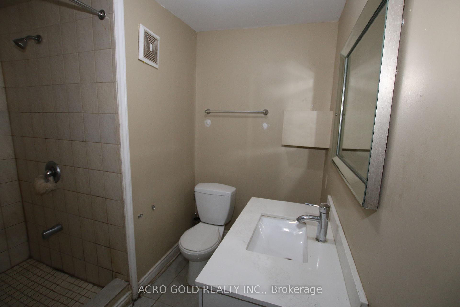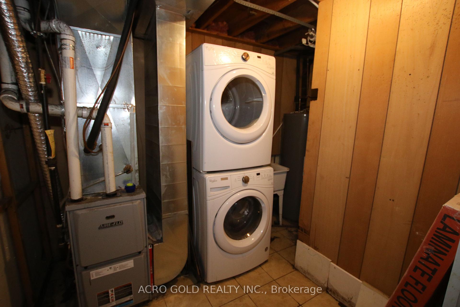$2,950
Available - For Rent
Listing ID: W10416571
13 Hillgate Dr , Brampton, L6S 1P9, Ontario
| Fully Detached Upgraded Home With 3+1 Bedroom 4Wrs, Upgraded Kitchen Cabinets WithGlass/Mosaic Backsplash And New Ss Appliances, Pot Lights, The Finished Basement Has FullWashroom, Charming Decor & Grooveless Laminate Flooring Thru Out, New Furnace And Cac,, Allupgraded Appliances. Fully Fenced Private Yard. All Washrooms New With Granite Top Vanity, NewPatio Door And Main Floor Window, Excellent Location In Quiet Street, Ready To Move-In, RarestOpportunity..No Back yard.. prefer a Family |
| Price | $2,950 |
| Address: | 13 Hillgate Dr , Brampton, L6S 1P9, Ontario |
| Lot Size: | 32.06 x 74.08 (Feet) |
| Directions/Cross Streets: | Dixie/Central-Park And Queen St/Howden |
| Rooms: | 8 |
| Rooms +: | 1 |
| Bedrooms: | 3 |
| Bedrooms +: | 1 |
| Kitchens: | 1 |
| Family Room: | N |
| Basement: | Finished |
| Furnished: | N |
| Property Type: | Detached |
| Style: | 2-Storey |
| Exterior: | Brick, Metal/Side |
| Garage Type: | None |
| (Parking/)Drive: | Private |
| Drive Parking Spaces: | 3 |
| Pool: | None |
| Private Entrance: | Y |
| Fireplace/Stove: | N |
| Heat Source: | Gas |
| Heat Type: | Forced Air |
| Central Air Conditioning: | Central Air |
| Laundry Level: | Lower |
| Sewers: | Sewers |
| Water: | Municipal |
| Utilities-Cable: | A |
| Utilities-Hydro: | A |
| Utilities-Gas: | A |
| Utilities-Telephone: | A |
| Although the information displayed is believed to be accurate, no warranties or representations are made of any kind. |
| ACRO GOLD REALTY INC. |
|
|

Dir:
416-828-2535
Bus:
647-462-9629
| Book Showing | Email a Friend |
Jump To:
At a Glance:
| Type: | Freehold - Detached |
| Area: | Peel |
| Municipality: | Brampton |
| Neighbourhood: | Central Park |
| Style: | 2-Storey |
| Lot Size: | 32.06 x 74.08(Feet) |
| Beds: | 3+1 |
| Baths: | 4 |
| Fireplace: | N |
| Pool: | None |
Locatin Map:

