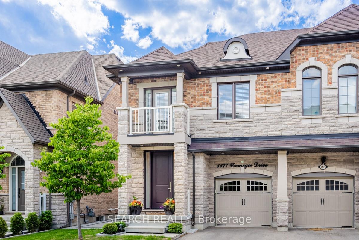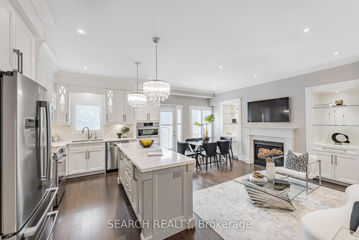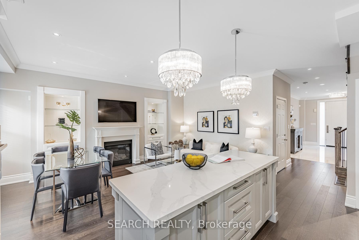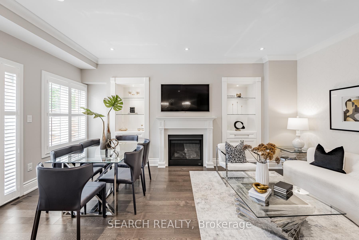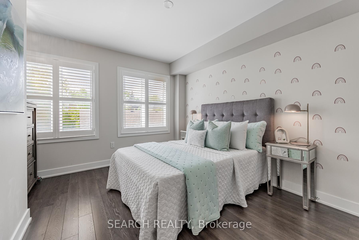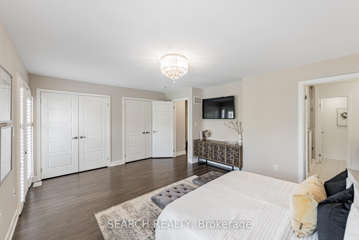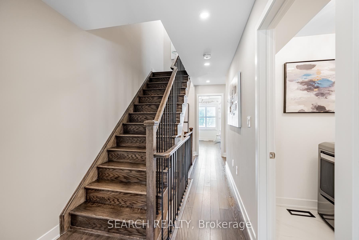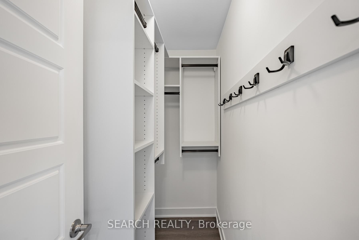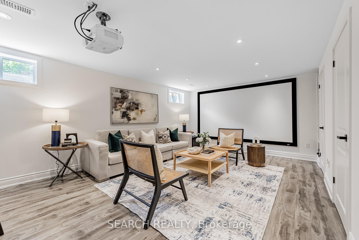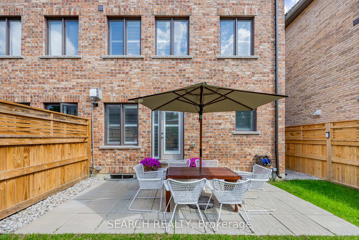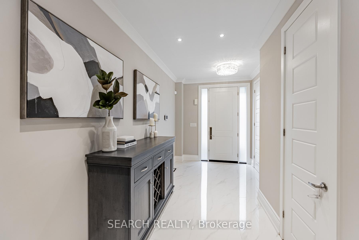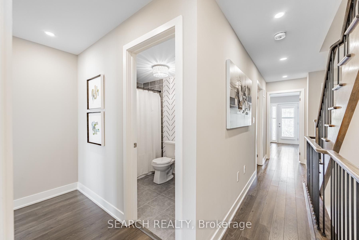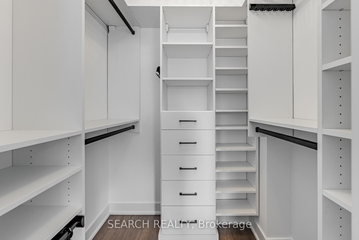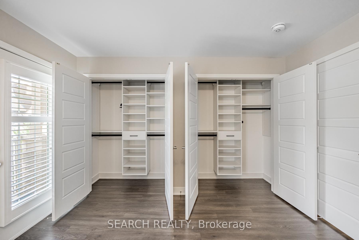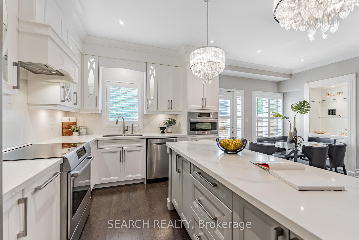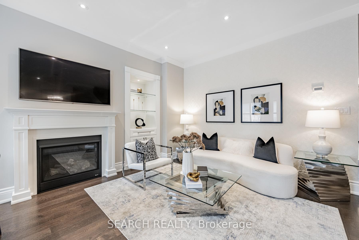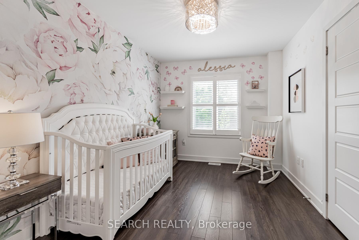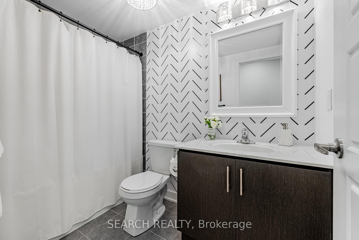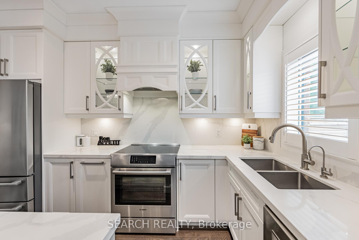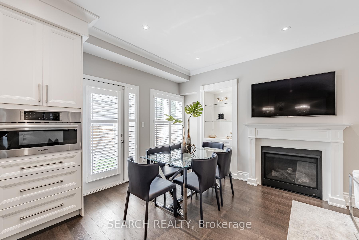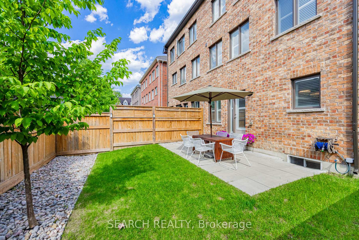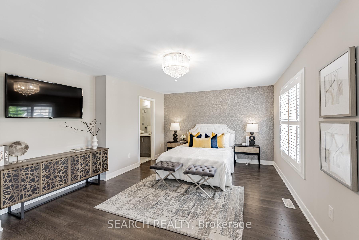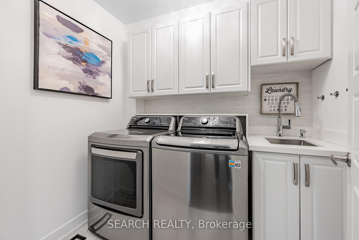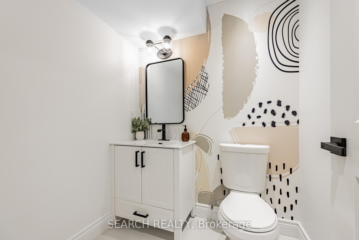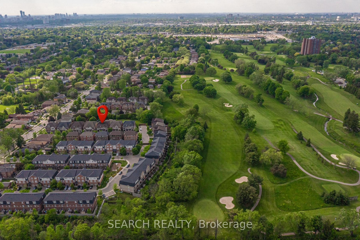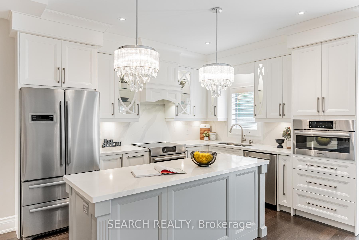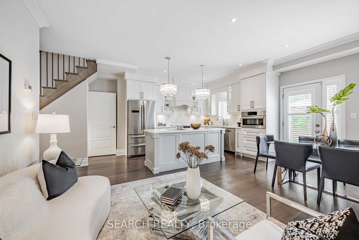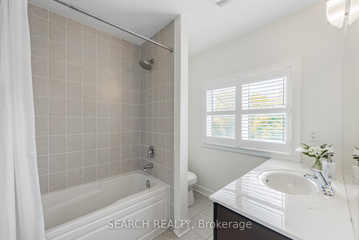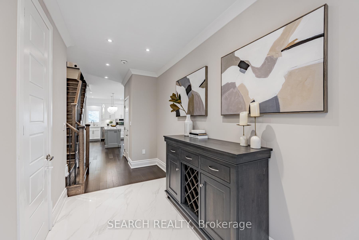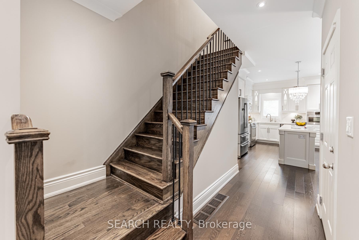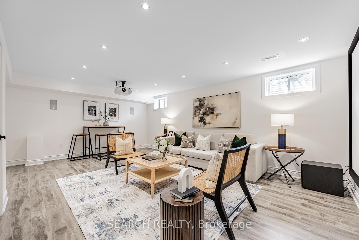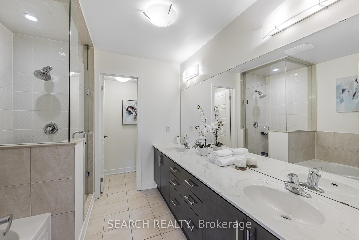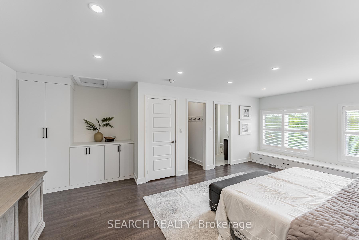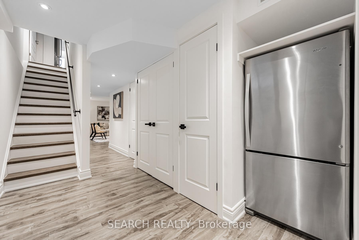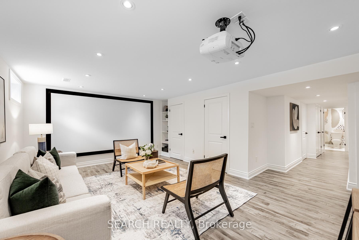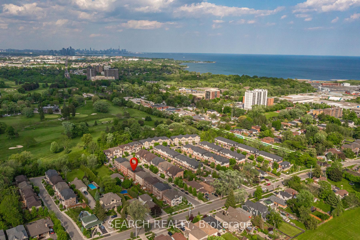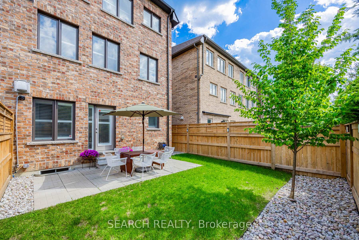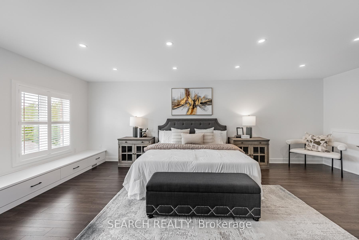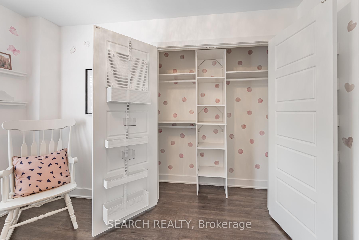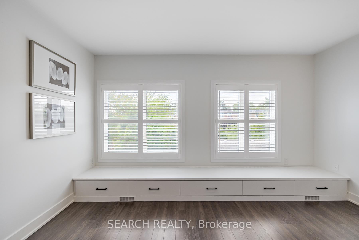$1,599,900
Available - For Sale
Listing ID: W10416400
1177 Carnegie Dr , Mississauga, L5E 0A6, Ontario
| Welcome To This Executive 3 Story Semi-Detached Home Located In The Desired Lakeview Neighborhood ! This Home Features Over 2800sqft Of Finished Living Space Across 4-Levels To Provide The Perfect Family Functional Layout. Over 200k Worth Of Upgrades Throughout. 4 Bedrooms, 5 Bathrooms And A Professionally Finished Basement With A 135" Projector Screen And Built-In Speakers. The Upgraded Kitchen With Custom Cabinetry, Quartz Counter Tops, Huge Center Island And High-End Bosch Appliances Is A True Chefs Dream. The Second Floor Offers Two Generous Sized Bedrooms With A Full Bathroom To Share For Convenience, Laundry Room With Custom Cabinetry And Undermount Sink And A Primary Bedroom With Two Large Closets, 5-Piece Ensuite Bathroom And All Three Bedrooms Have Custom Built-In Shelving In The Closets. The Third Floor Bedroom Is A Great Alterative For The Primary Complete With Custom Cabinetry Throughout, Walk-In Closet With Built-Ins And A Full Ensuite Bathroom Or You Can Use It As A Flex Space For Your In-Home Office And Workout Area, The Options Are Endless! Everything Was Thoughtfully Designed With Lots Of Storage And Upgrades Throughout Including Gas Fire Place,, Upgraded Lighting, Pot Lights, Oak Stair Cases, Custom Floating Vanity In Powder Room, Crown Mouldings, Smooth Ceilings, Whole Home Water Softening System, Security System With Cameras, Professional Landscaping, Exterior Lighting And Much More! This Home Is Move-In Ready Home And Eagerly Awaiting A New Family To Make It Their Own! |
| Extras: Located on a private Cul De Sac, Close to parks, schools, library, Go Train, highways, shops, restaurants, all your daily needs within minutes! Visit Website For More Info, Pictures, 3D Tours, Floor Plans and Full List Of Upgrades! |
| Price | $1,599,900 |
| Taxes: | $7154.00 |
| Address: | 1177 Carnegie Dr , Mississauga, L5E 0A6, Ontario |
| Lot Size: | 27.27 x 85.29 (Feet) |
| Directions/Cross Streets: | Haig Blvd & Lakeshore Rd E |
| Rooms: | 10 |
| Bedrooms: | 4 |
| Bedrooms +: | |
| Kitchens: | 1 |
| Family Room: | N |
| Basement: | Finished |
| Property Type: | Semi-Detached |
| Style: | 3-Storey |
| Exterior: | Brick |
| Garage Type: | Built-In |
| (Parking/)Drive: | Private |
| Drive Parking Spaces: | 1 |
| Pool: | None |
| Approximatly Square Footage: | 2000-2500 |
| Property Features: | Golf, Hospital, Place Of Worship, Public Transit, Rec Centre, School |
| Fireplace/Stove: | Y |
| Heat Source: | Gas |
| Heat Type: | Forced Air |
| Central Air Conditioning: | Central Air |
| Sewers: | Sewers |
| Water: | Municipal |
$
%
Years
This calculator is for demonstration purposes only. Always consult a professional
financial advisor before making personal financial decisions.
| Although the information displayed is believed to be accurate, no warranties or representations are made of any kind. |
| SEARCH REALTY |
|
|

Dir:
416-828-2535
Bus:
647-462-9629
| Virtual Tour | Book Showing | Email a Friend |
Jump To:
At a Glance:
| Type: | Freehold - Semi-Detached |
| Area: | Peel |
| Municipality: | Mississauga |
| Neighbourhood: | Lakeview |
| Style: | 3-Storey |
| Lot Size: | 27.27 x 85.29(Feet) |
| Tax: | $7,154 |
| Beds: | 4 |
| Baths: | 5 |
| Fireplace: | Y |
| Pool: | None |
Locatin Map:
Payment Calculator:

