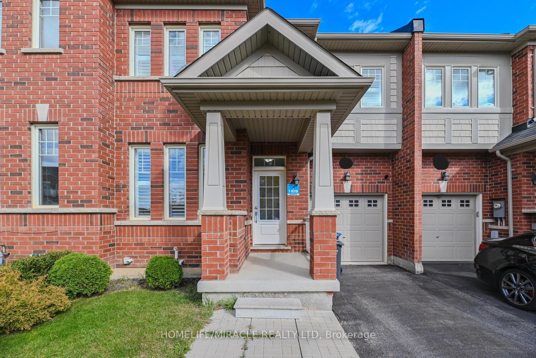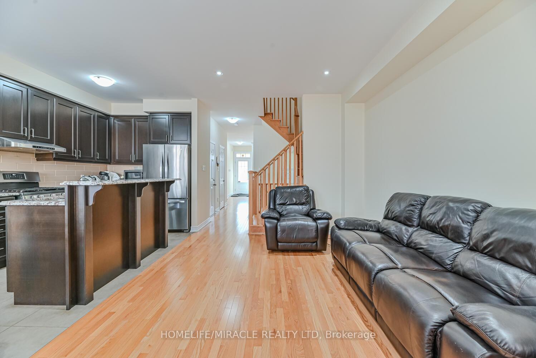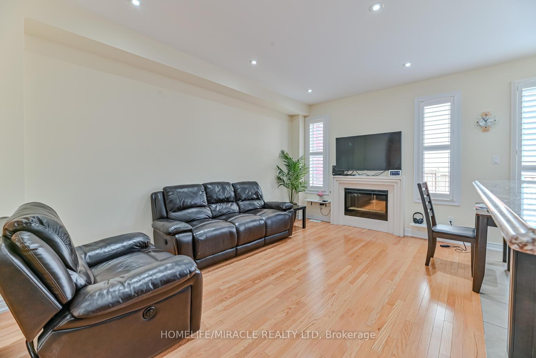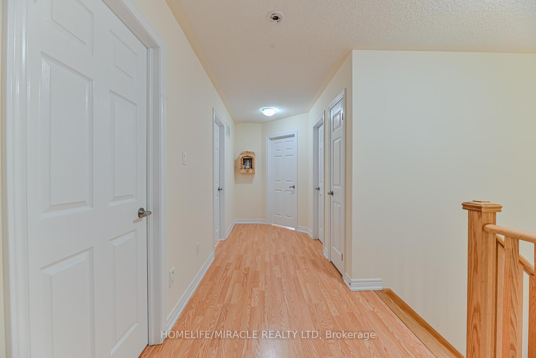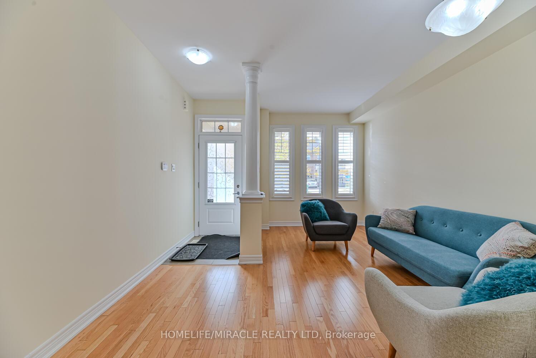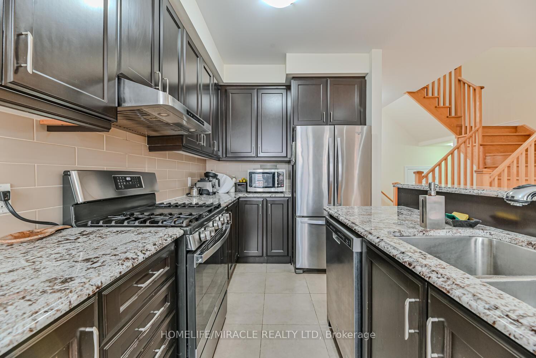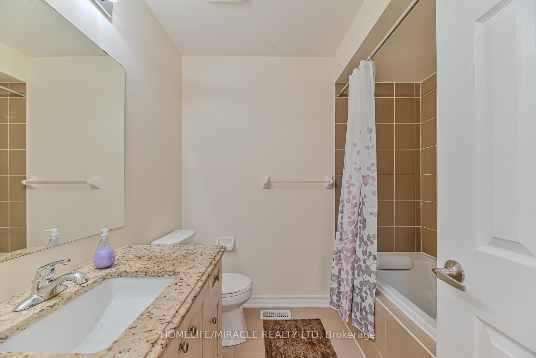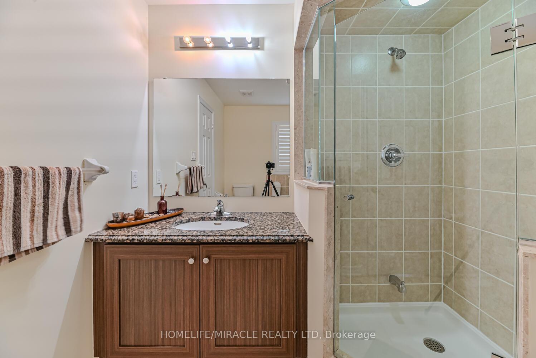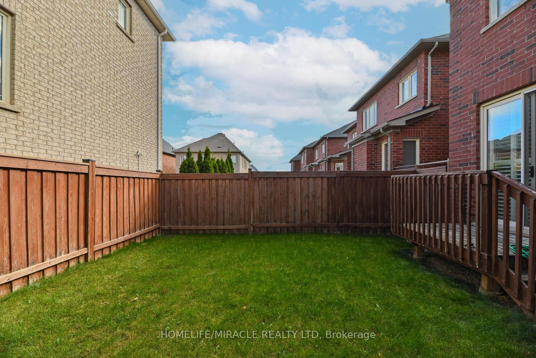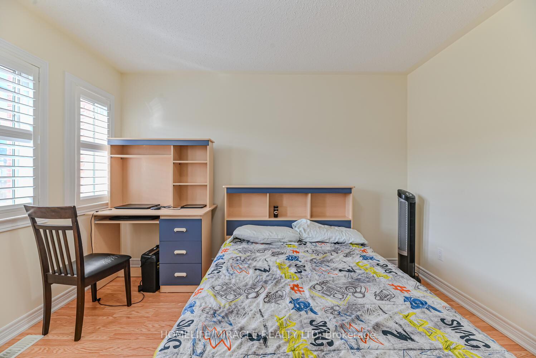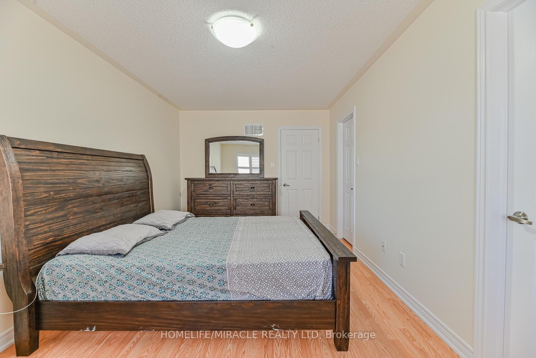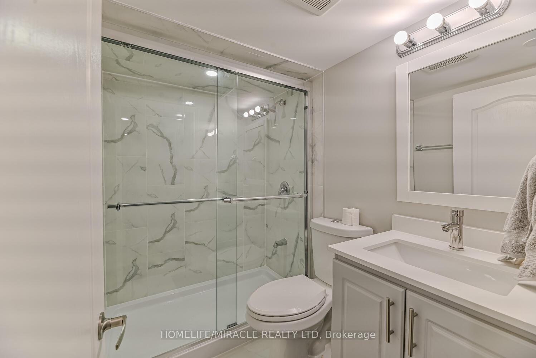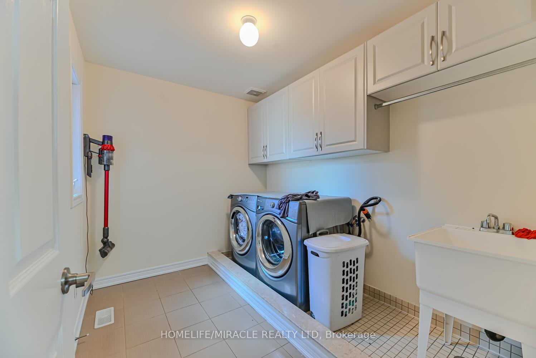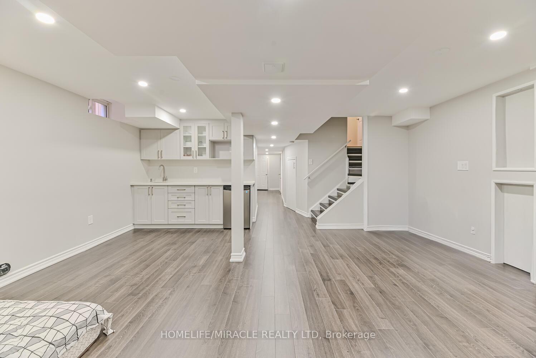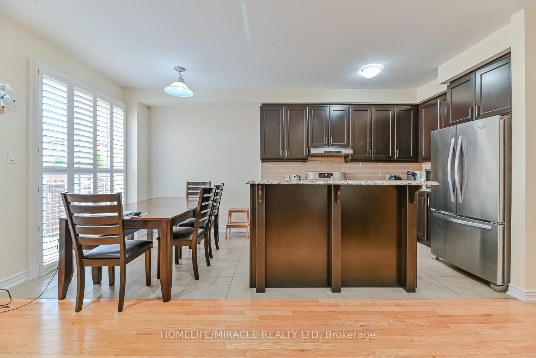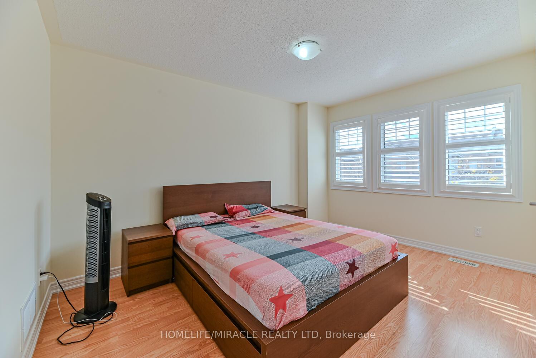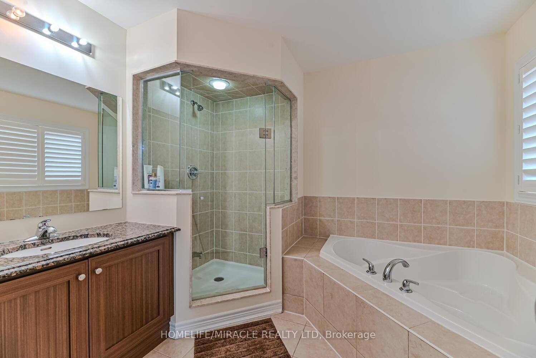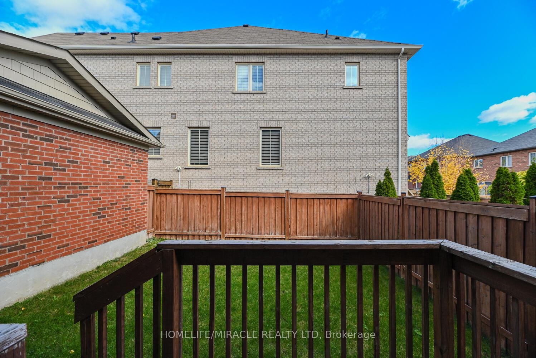$3,500
Available - For Rent
Listing ID: W10416248
105 Sky Harbour Dr , Brampton, L6Y 0C1, Ontario
| Location: Mississauga Rd and Financial Dr area. Main Floor: Features hardwood flooring throughout, a spacious living and dining room combo, and a family room for additional living space. Kitchen: Eat-in kitchen with granite countertops and stainless steel appliances, opening to the rear deck and backyard-perfect for entertaining. Second Floor: Includes 3 generously sized bedrooms, with a primary bedroom featuring a walk-in closet and a 4-piece ensuite. Convenience: Close to public transit, shopping, recreational facilities, and within walking distance to schools. An ideal blend of comfort and location-perfect for family living! |
| Price | $3,500 |
| Address: | 105 Sky Harbour Dr , Brampton, L6Y 0C1, Ontario |
| Directions/Cross Streets: | Mississauga Rd and Financial Dr |
| Rooms: | 3 |
| Rooms +: | 3 |
| Bedrooms: | 3 |
| Bedrooms +: | |
| Kitchens: | 1 |
| Family Room: | Y |
| Basement: | Finished |
| Furnished: | N |
| Property Type: | Att/Row/Twnhouse |
| Style: | 2-Storey |
| Exterior: | Brick |
| Garage Type: | Built-In |
| (Parking/)Drive: | Private |
| Drive Parking Spaces: | 2 |
| Pool: | None |
| Private Entrance: | N |
| Laundry Access: | Ensuite |
| CAC Included: | Y |
| Fireplace/Stove: | Y |
| Heat Source: | Gas |
| Heat Type: | Forced Air |
| Central Air Conditioning: | Central Air |
| Sewers: | Sewers |
| Water: | Municipal |
| Utilities-Cable: | A |
| Utilities-Gas: | A |
| Although the information displayed is believed to be accurate, no warranties or representations are made of any kind. |
| HOMELIFE/MIRACLE REALTY LTD |
|
|

Dir:
416-828-2535
Bus:
647-462-9629
| Book Showing | Email a Friend |
Jump To:
At a Glance:
| Type: | Freehold - Att/Row/Twnhouse |
| Area: | Peel |
| Municipality: | Brampton |
| Neighbourhood: | Bram West |
| Style: | 2-Storey |
| Beds: | 3 |
| Baths: | 4 |
| Fireplace: | Y |
| Pool: | None |
Locatin Map:

