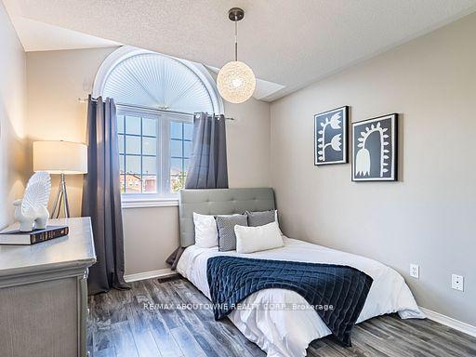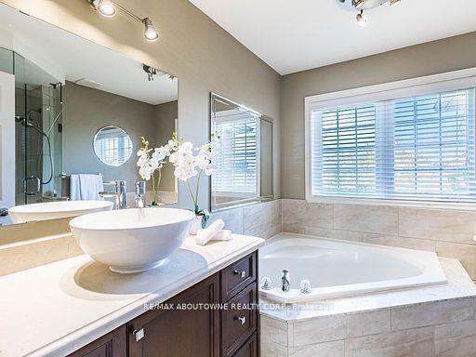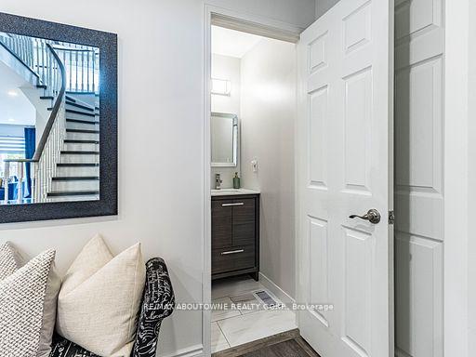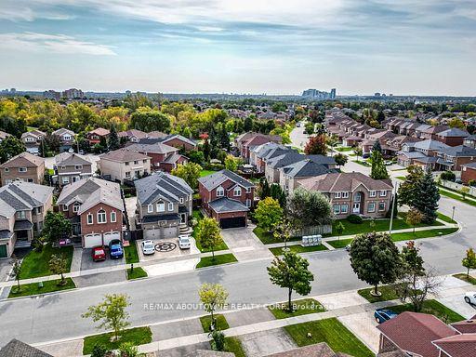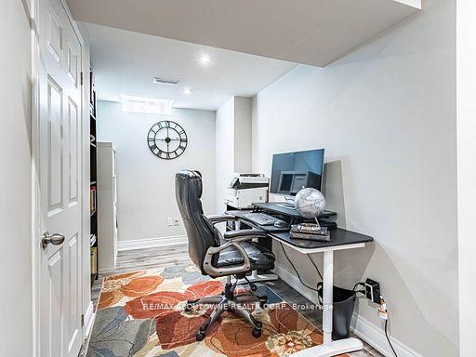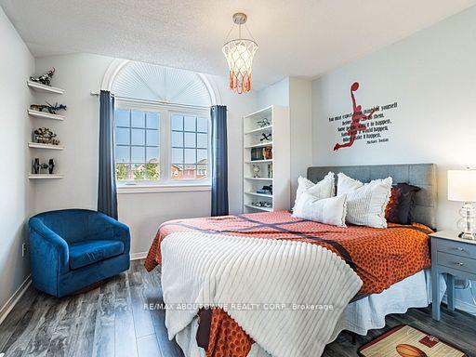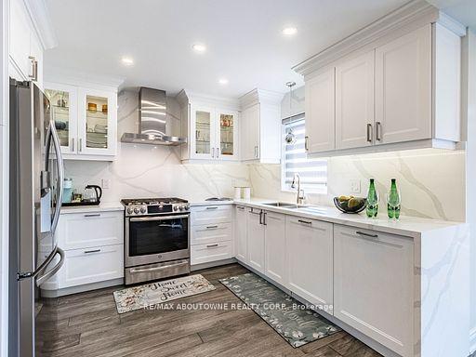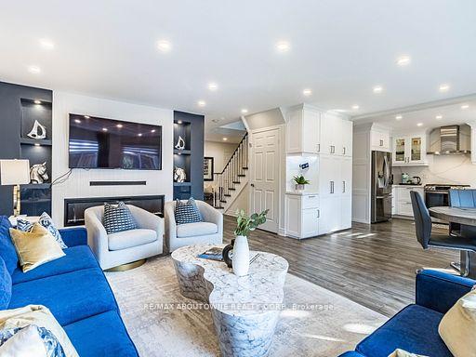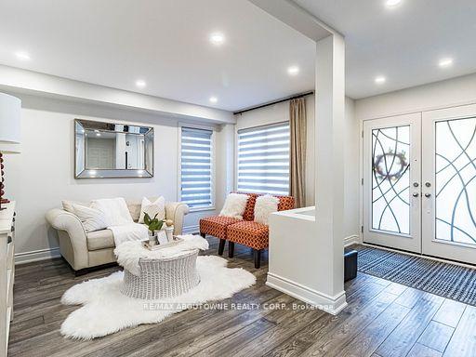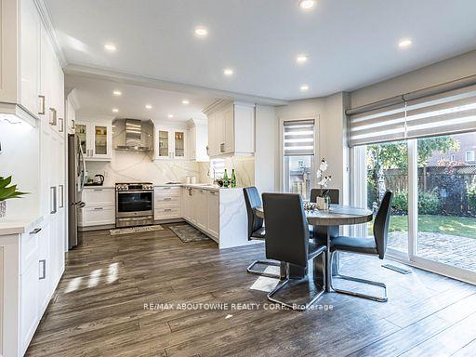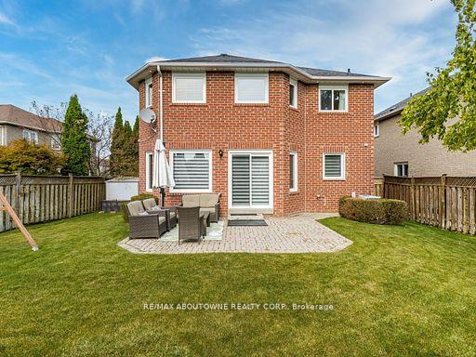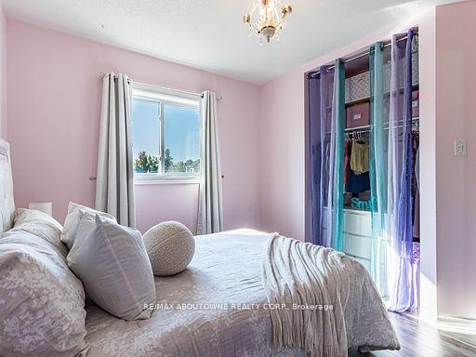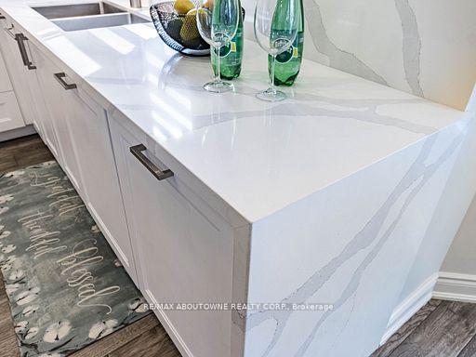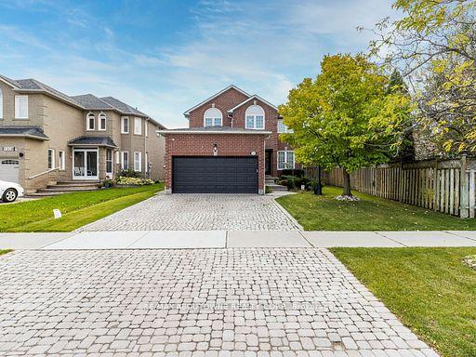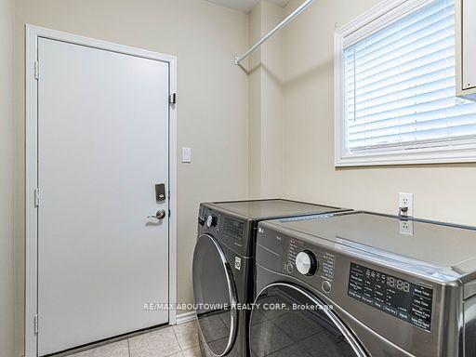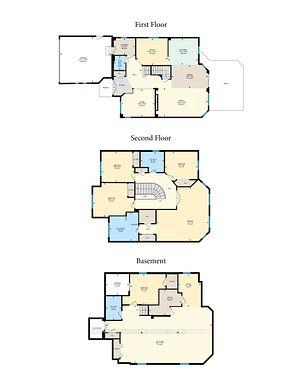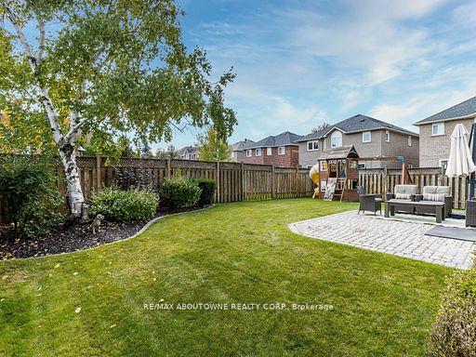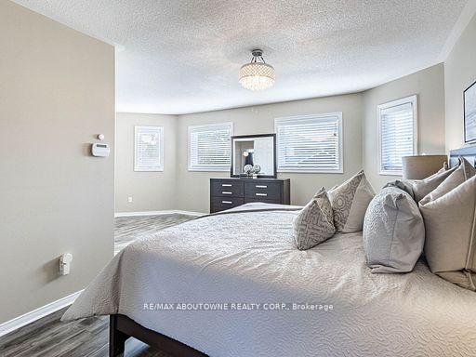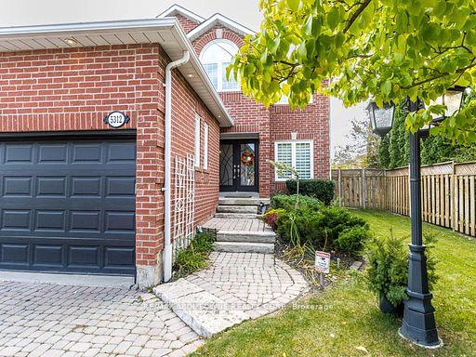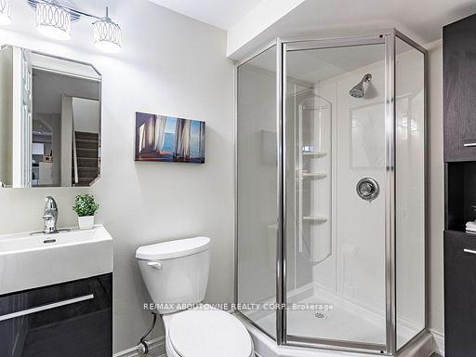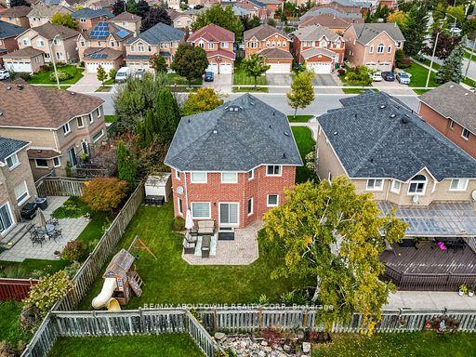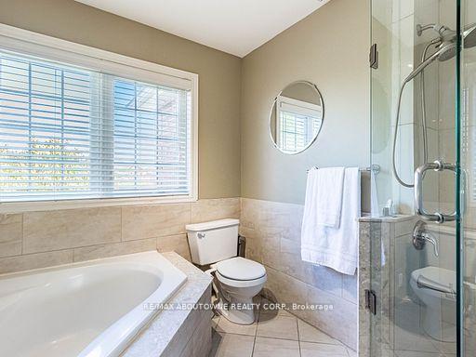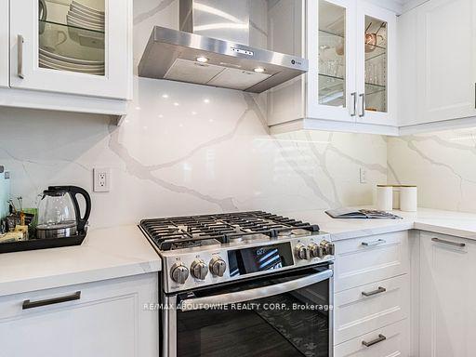$1,475,000
Available - For Sale
Listing ID: W10416113
5312 Fallingbrook Dr , Mississauga, L5V 1P6, Ontario
| ***Must See*** A stunning fully-renovated 4 bedroom, 4 bathroom home in a friendly neighbourhood.Lots of upgrades. Hardwood floors (2019) and pot lights on the main floor. The main floor is home toliving and dining rooms, a spacious family room with modern built-in electric fireplace andbookcase. Remodelled Kitchen (2019) with upgraded cabinets, quartz counters, backsplash andstainless steel appliances. Hardwood staircase. Second floor includes master bedroom with his/herswalk-in closets and 4-piece ensuite, as well as 3 other well-sized bedrooms and the main bathroom.Laminate floors on the second floor. Laundry room on the main floor. Fully finished basement withlaminate floors, potlights, a large recreation room, office, bedroom, 3-piece bathroom and lots ofstorage space. A well-kept south-facing large backyard with interlock patio. Interlock driveway.In-ground sprinklers, security cameras, connected humidifier system (2020), alarm system with wiredwindow sensors. |
| Extras: Stainless steel fridge, stove and dishwasher. Washer and dryer (2022). All window coverings andELFs. Garage door with 2 GDOs. Windows (2018), furnace (2023). Nest doorbell. Lutron lights withhome automation. |
| Price | $1,475,000 |
| Taxes: | $7241.87 |
| Assessment: | $765000 |
| Assessment Year: | 2024 |
| Address: | 5312 Fallingbrook Dr , Mississauga, L5V 1P6, Ontario |
| Lot Size: | 41.80 x 109.97 (Feet) |
| Acreage: | < .50 |
| Directions/Cross Streets: | Bristol Rd / Credit View Rd |
| Rooms: | 9 |
| Rooms +: | 3 |
| Bedrooms: | 4 |
| Bedrooms +: | 1 |
| Kitchens: | 1 |
| Kitchens +: | 0 |
| Family Room: | Y |
| Basement: | Finished, Full |
| Property Type: | Detached |
| Style: | 2-Storey |
| Exterior: | Brick |
| Garage Type: | Built-In |
| (Parking/)Drive: | Pvt Double |
| Drive Parking Spaces: | 2 |
| Pool: | None |
| Property Features: | Golf, Hospital, Park, Place Of Worship, Public Transit, Rec Centre |
| Fireplace/Stove: | Y |
| Heat Source: | Gas |
| Heat Type: | Forced Air |
| Central Air Conditioning: | Central Air |
| Sewers: | Sewers |
| Water: | Municipal |
$
%
Years
This calculator is for demonstration purposes only. Always consult a professional
financial advisor before making personal financial decisions.
| Although the information displayed is believed to be accurate, no warranties or representations are made of any kind. |
| RE/MAX ABOUTOWNE REALTY CORP. |
|
|

Dir:
416-828-2535
Bus:
647-462-9629
| Virtual Tour | Book Showing | Email a Friend |
Jump To:
At a Glance:
| Type: | Freehold - Detached |
| Area: | Peel |
| Municipality: | Mississauga |
| Neighbourhood: | East Credit |
| Style: | 2-Storey |
| Lot Size: | 41.80 x 109.97(Feet) |
| Tax: | $7,241.87 |
| Beds: | 4+1 |
| Baths: | 4 |
| Fireplace: | Y |
| Pool: | None |
Locatin Map:
Payment Calculator:

