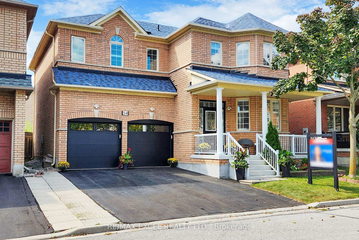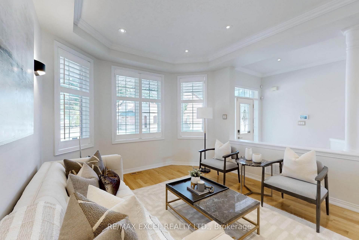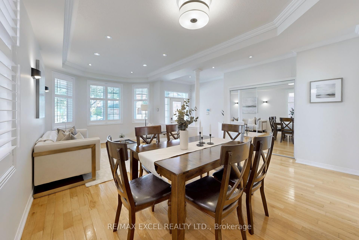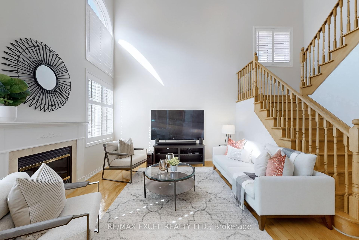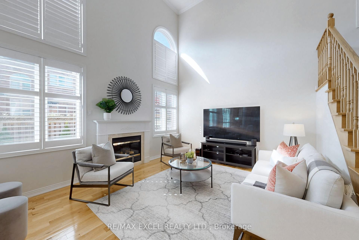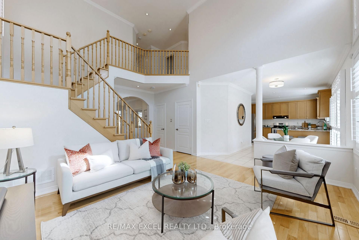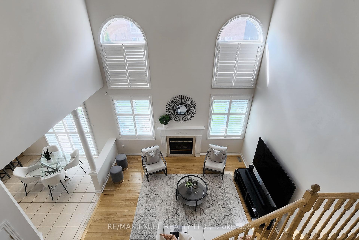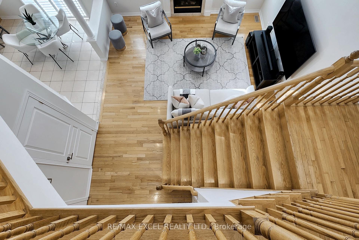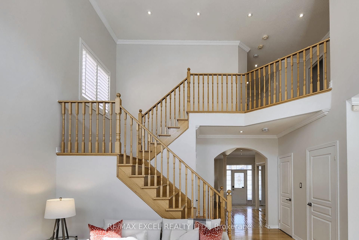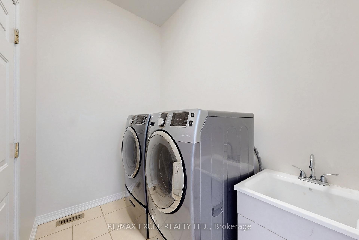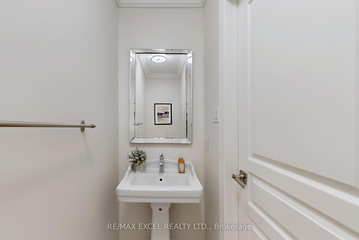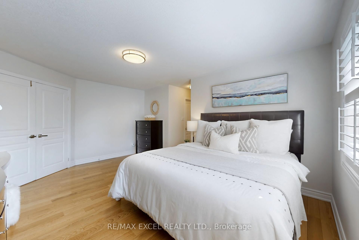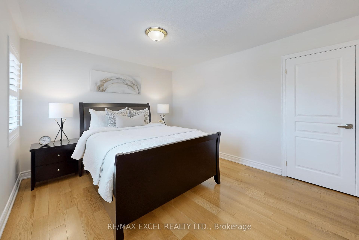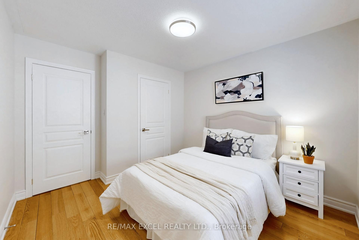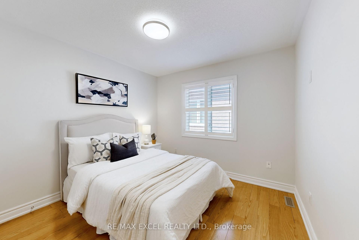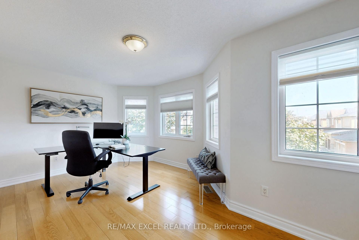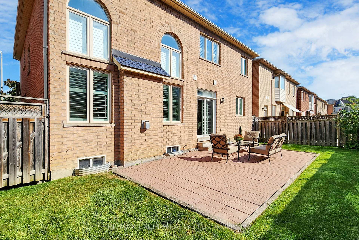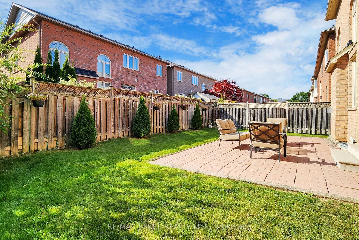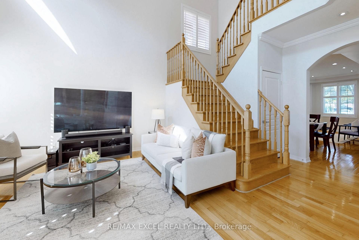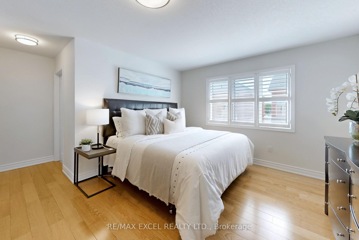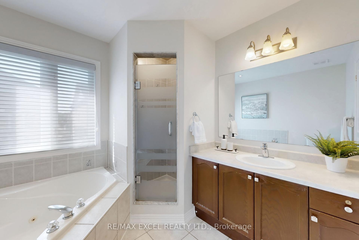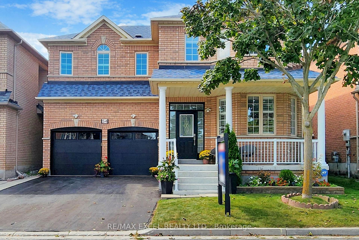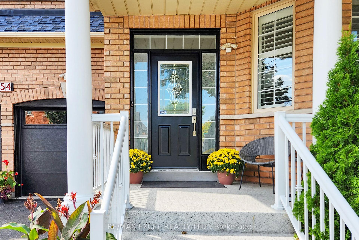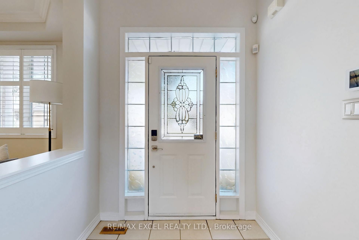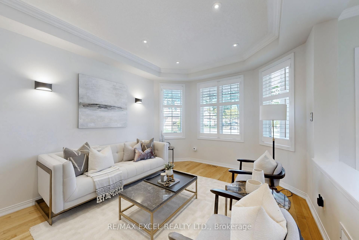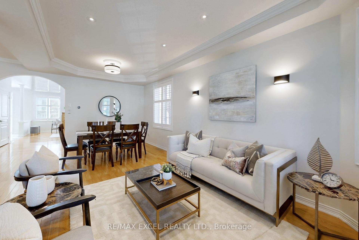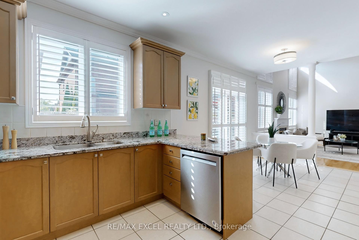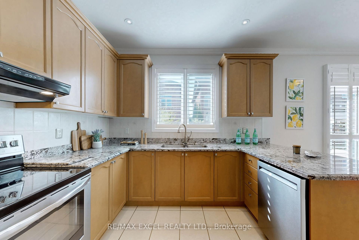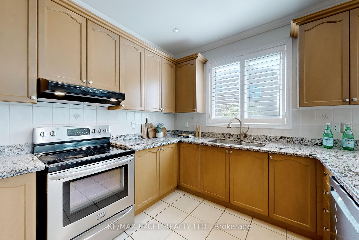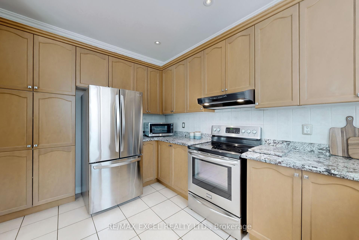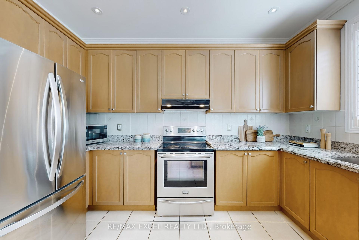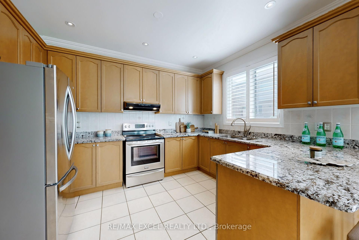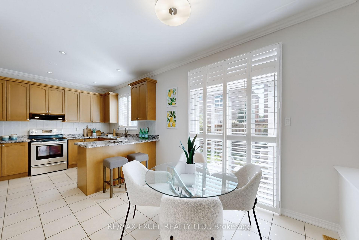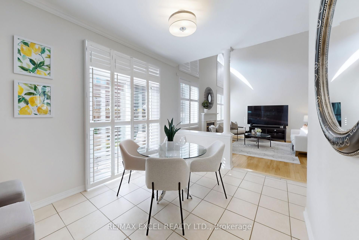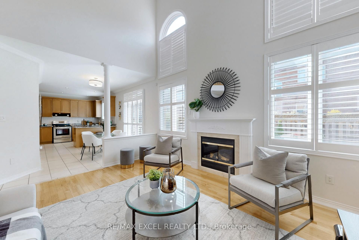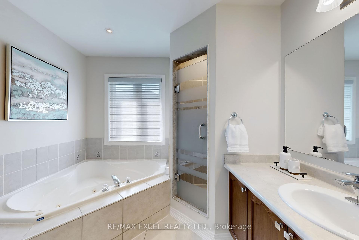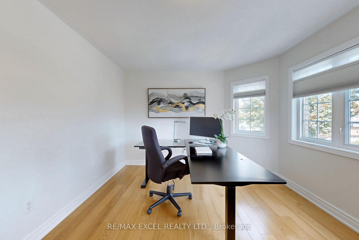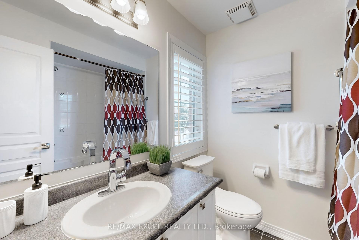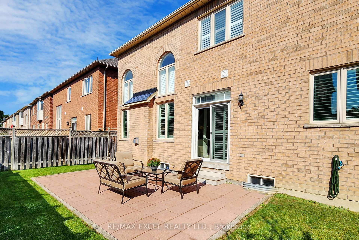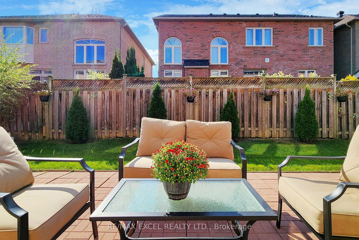$1,749,000
Available - For Sale
Listing ID: N9383649
54 Willow Heights Blvd , Markham, L6C 2Z5, Ontario
| *Dont Miss This Beautiful Home In One Of Markham's Top Communities!*Bright And Sunny With Plenty Of Large Windows. Functional Open-Concept Layout With Separate Living, Dining, And Family Rooms. Modern Upgraded Kitchen Overlooking The Stunning Cathedral-Height Family Room. Freshly Painted Throughout. High-Quality Hardwood Floors On Both The Main And Second Levels With Spacious Bedrooms. Each Featuring Large Closets. 3 Piece Rough-in In The Basement. Immaculately Maintained By Proud Homeowners. Conveniently Located Near Parks, Schools, Amenities, And Hwy 404. A Must-See! |
| Extras: Existing: Fridge, Stove, Dishwasher, Washer & Dryer, All Elf's, All Window Coverings, Furnace, CAC, Hot Water Tank, New Garage Door (2024), Gdo + Remote |
| Price | $1,749,000 |
| Taxes: | $7083.18 |
| Address: | 54 Willow Heights Blvd , Markham, L6C 2Z5, Ontario |
| Lot Size: | 45.52 x 77.10 (Feet) |
| Directions/Cross Streets: | Woodbine Ave & Major Mackenzie |
| Rooms: | 9 |
| Bedrooms: | 4 |
| Bedrooms +: | |
| Kitchens: | 1 |
| Family Room: | Y |
| Basement: | Full, Unfinished |
| Property Type: | Detached |
| Style: | 2-Storey |
| Exterior: | Brick |
| Garage Type: | Attached |
| (Parking/)Drive: | Private |
| Drive Parking Spaces: | 2 |
| Pool: | None |
| Property Features: | Fenced Yard, Park, Public Transit, Rec Centre, School |
| Fireplace/Stove: | Y |
| Heat Source: | Gas |
| Heat Type: | Forced Air |
| Central Air Conditioning: | Central Air |
| Sewers: | Sewers |
| Water: | Municipal |
| Utilities-Cable: | A |
| Utilities-Hydro: | A |
| Utilities-Gas: | A |
| Utilities-Telephone: | A |
$
%
Years
This calculator is for demonstration purposes only. Always consult a professional
financial advisor before making personal financial decisions.
| Although the information displayed is believed to be accurate, no warranties or representations are made of any kind. |
| RE/MAX EXCEL REALTY LTD. |
|
|

Dir:
416-828-2535
Bus:
647-462-9629
| Virtual Tour | Book Showing | Email a Friend |
Jump To:
At a Glance:
| Type: | Freehold - Detached |
| Area: | York |
| Municipality: | Markham |
| Neighbourhood: | Cachet |
| Style: | 2-Storey |
| Lot Size: | 45.52 x 77.10(Feet) |
| Tax: | $7,083.18 |
| Beds: | 4 |
| Baths: | 3 |
| Fireplace: | Y |
| Pool: | None |
Locatin Map:
Payment Calculator:

