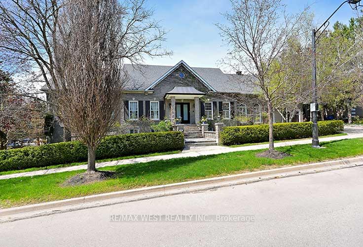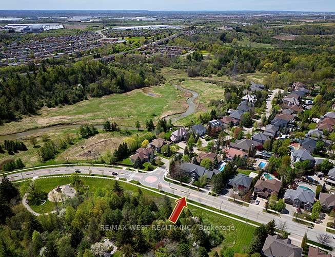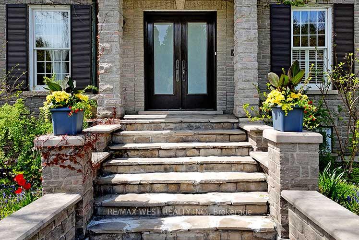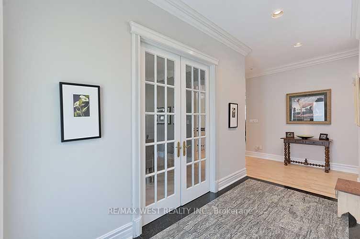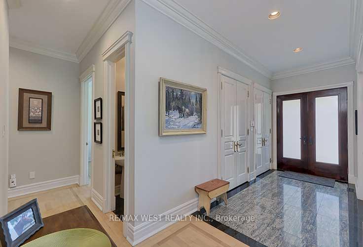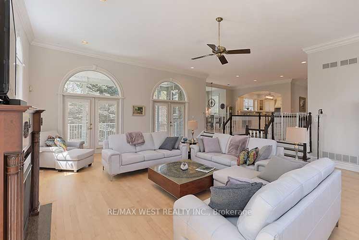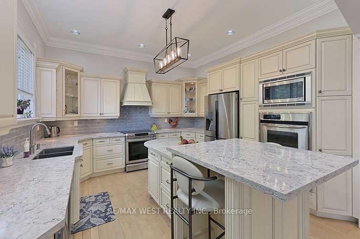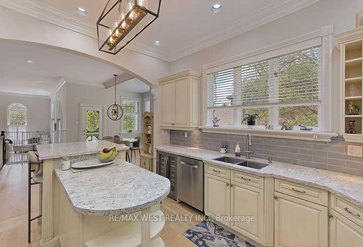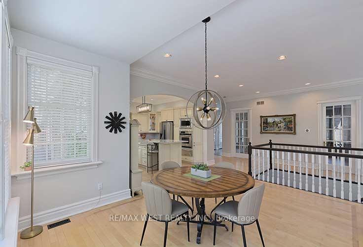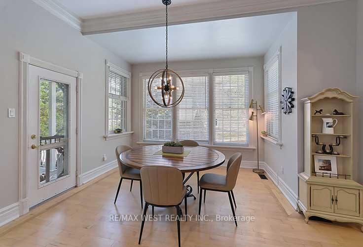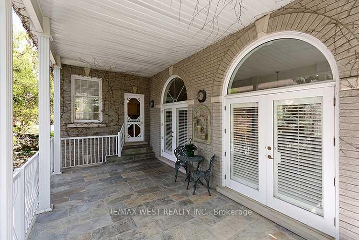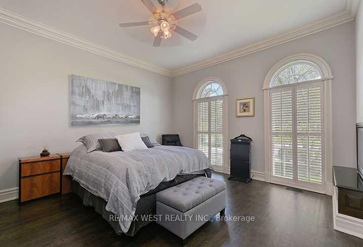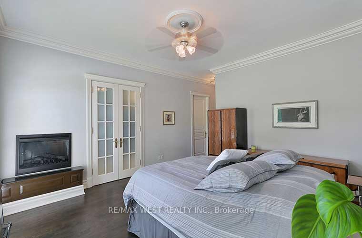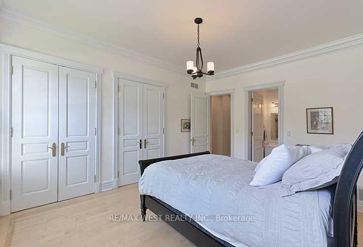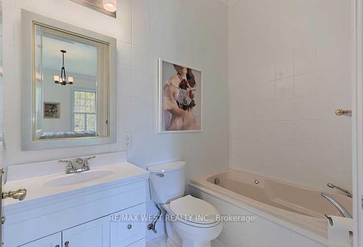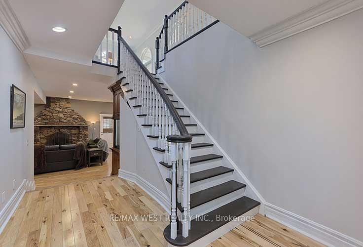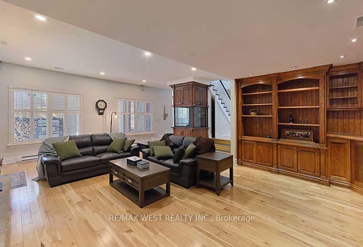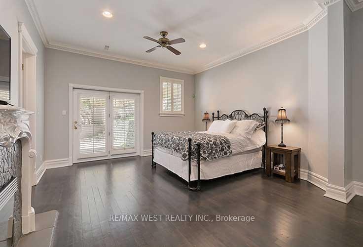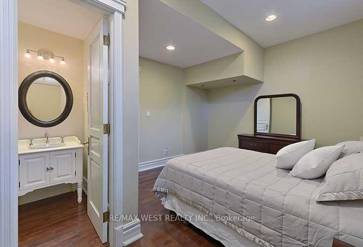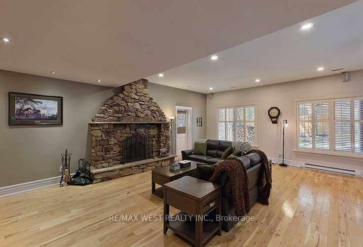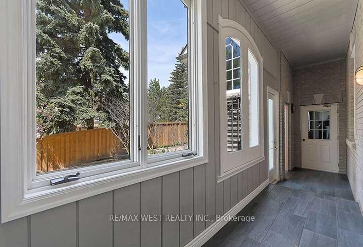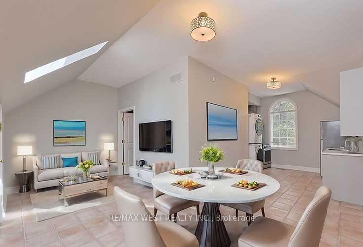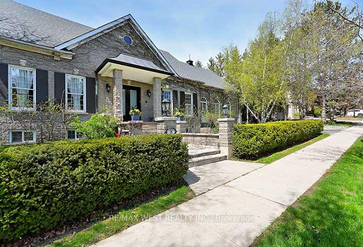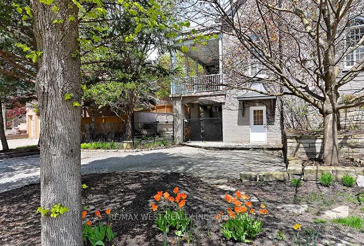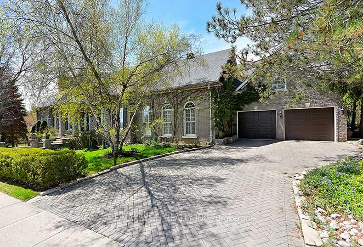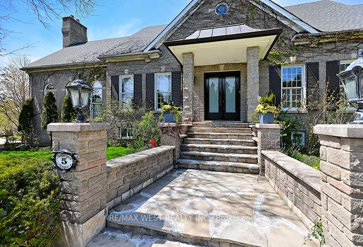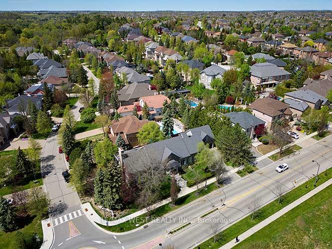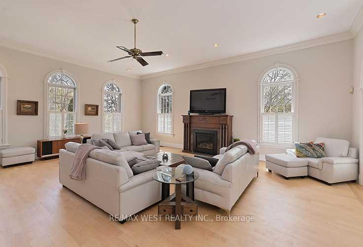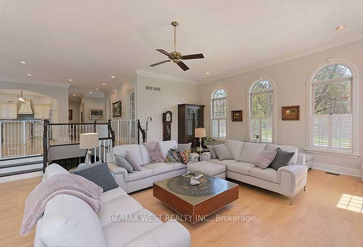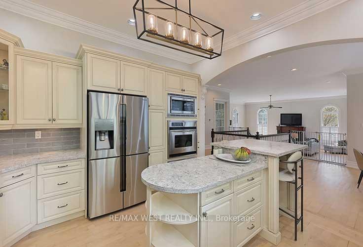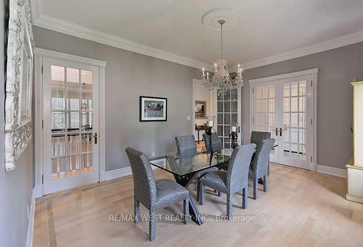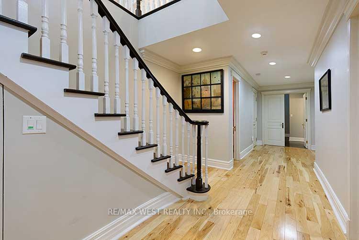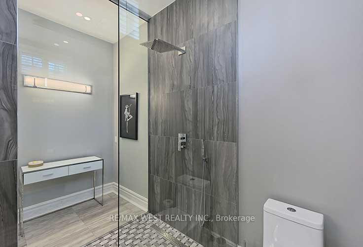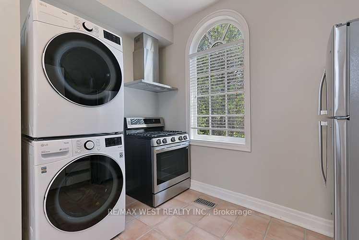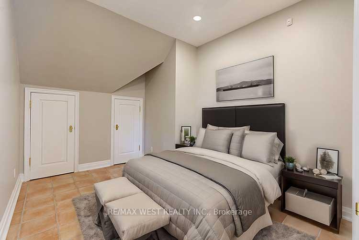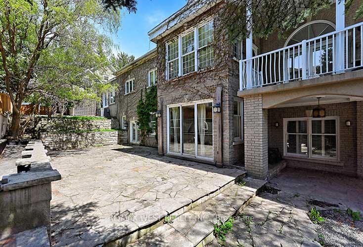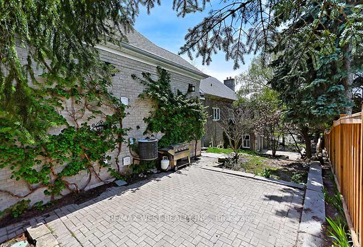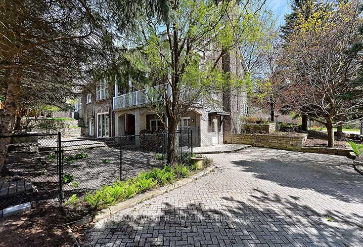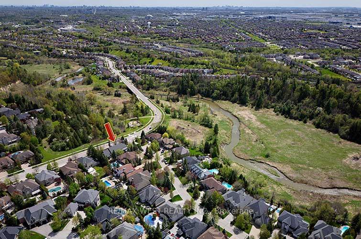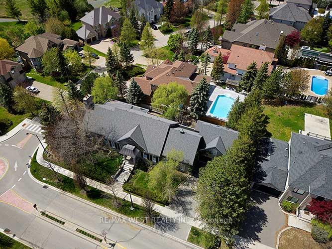$2,500,000
Available - For Sale
Listing ID: N9361355
5 Humberview Dr , Vaughan, L4H 1B1, Ontario
| Luxurious Solid Stone Bungalow in Islington Woods. Total Living Space of approximately 5,700 sq ft, plus 750sq ft. apart. above garage. Sought after Street. Vaughan Mills side faces Ravine across street (no houses). Open Concept Bright 4+1 Bedroom, 5+1 Bath, with Fully Finished Basement. Updated Kitchen with Dual Ovens, Wine Fridge, Centre Island, W/O to Porch. Enclosed Dining Room with French Doors overlooking Front Garden. Huge Open Concept Family Room on main floor, with large Cathedral Windows , Gas Fireplace and w/o to Patio. Spacious Basement Offers 10' Ceilings, Custom Built Solid Wood Bookcases, Wood Burning Fireplace, Walkout and Separate Entrance and Driveway. Newer Apartment above Garage, with full new S/S Appliances, and Separate Entrance. Multiple expansive entertaining spaces indoors & out. Unparalleled quality. Fully landscaped with Mature Trees in an Exclusive Enclave of Unique Homes. Many walking trails, parks close by. Minutes to Hwy 427, 400 & 407. |
| Extras: New Roof, Furnace, Air Conditioner, Garage Doors, Alarm System & High Wood Privacy Fencing in Backyard. Some New Lighting inside/out. |
| Price | $2,500,000 |
| Taxes: | $12000.00 |
| Address: | 5 Humberview Dr , Vaughan, L4H 1B1, Ontario |
| Lot Size: | 75.00 x 152.97 (Feet) |
| Directions/Cross Streets: | Humberview Dr. & Vaughan Mills |
| Rooms: | 9 |
| Rooms +: | 5 |
| Bedrooms: | 4 |
| Bedrooms +: | 2 |
| Kitchens: | 1 |
| Kitchens +: | 1 |
| Family Room: | Y |
| Basement: | Fin W/O, Full |
| Approximatly Age: | 16-30 |
| Property Type: | Detached |
| Style: | Bungalow |
| Exterior: | Stone, Stucco/Plaster |
| Garage Type: | Attached |
| (Parking/)Drive: | Pvt Double |
| Drive Parking Spaces: | 7 |
| Pool: | None |
| Approximatly Age: | 16-30 |
| Property Features: | Fenced Yard, Park, Rec Centre, River/Stream, School Bus Route, Terraced |
| Fireplace/Stove: | Y |
| Heat Source: | Gas |
| Heat Type: | Forced Air |
| Central Air Conditioning: | Central Air |
| Laundry Level: | Main |
| Elevator Lift: | N |
| Sewers: | Sewers |
| Water: | Municipal |
| Utilities-Cable: | A |
| Utilities-Hydro: | Y |
| Utilities-Gas: | Y |
| Utilities-Telephone: | Y |
$
%
Years
This calculator is for demonstration purposes only. Always consult a professional
financial advisor before making personal financial decisions.
| Although the information displayed is believed to be accurate, no warranties or representations are made of any kind. |
| RE/MAX WEST REALTY INC. |
|
|

Dir:
416-828-2535
Bus:
647-462-9629
| Virtual Tour | Book Showing | Email a Friend |
Jump To:
At a Glance:
| Type: | Freehold - Detached |
| Area: | York |
| Municipality: | Vaughan |
| Neighbourhood: | Islington Woods |
| Style: | Bungalow |
| Lot Size: | 75.00 x 152.97(Feet) |
| Approximate Age: | 16-30 |
| Tax: | $12,000 |
| Beds: | 4+2 |
| Baths: | 6 |
| Fireplace: | Y |
| Pool: | None |
Locatin Map:
Payment Calculator:

