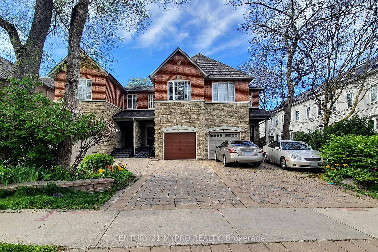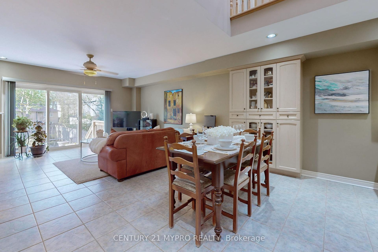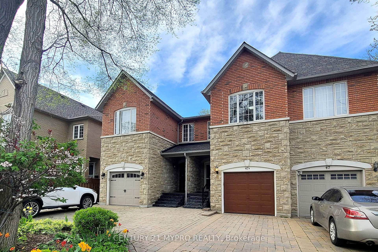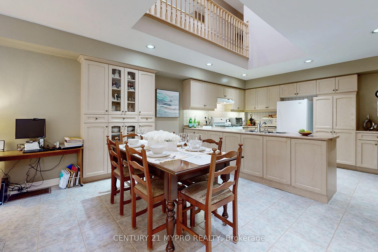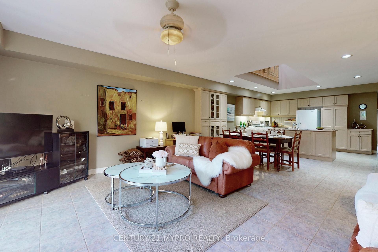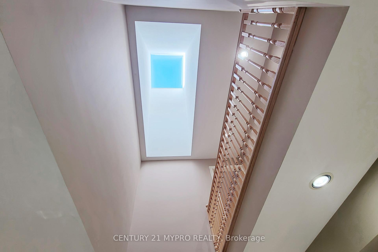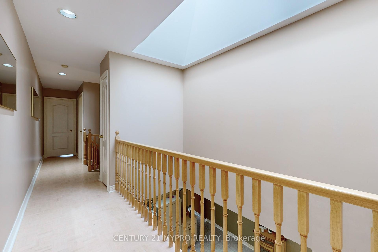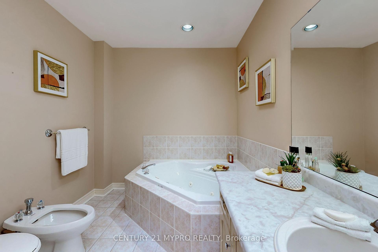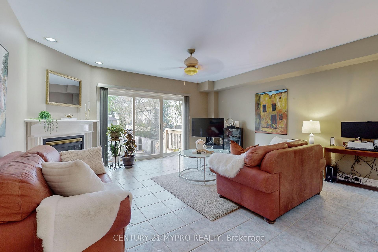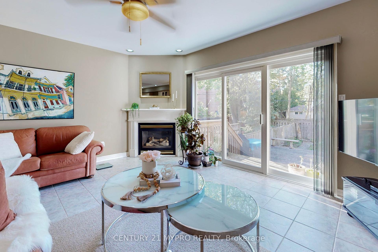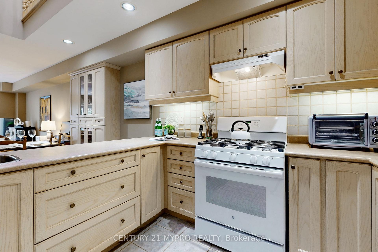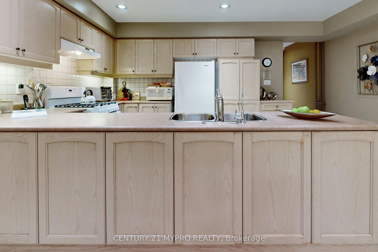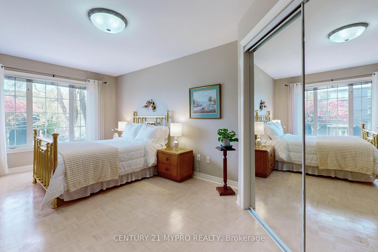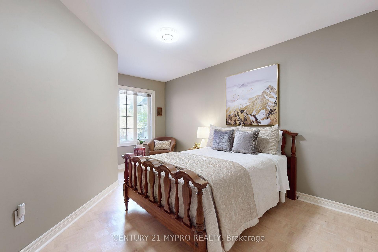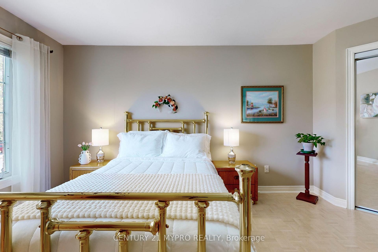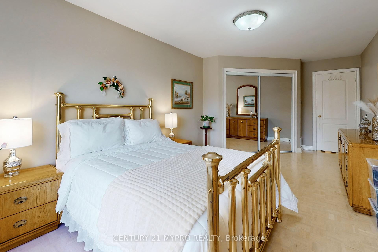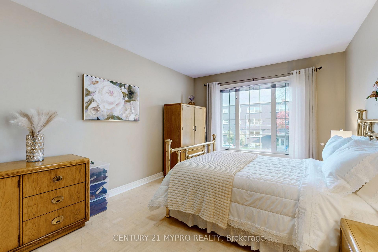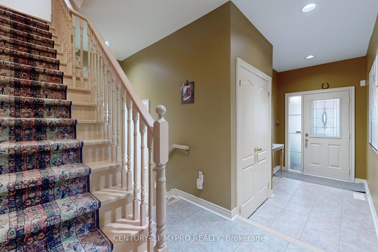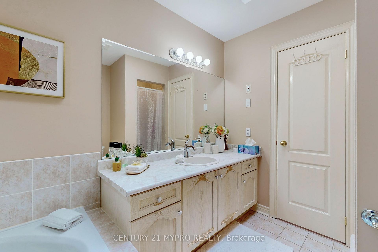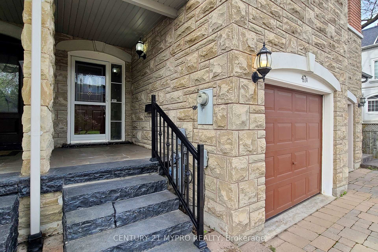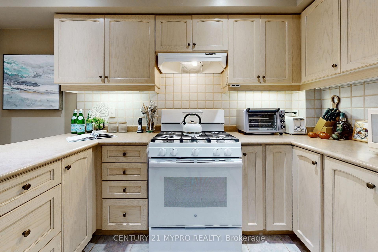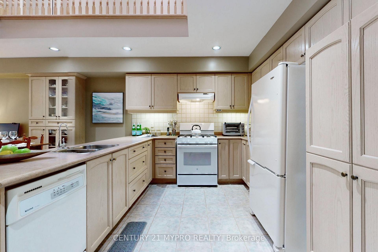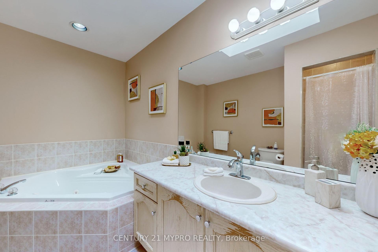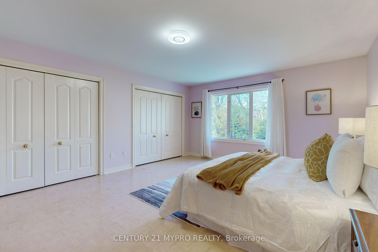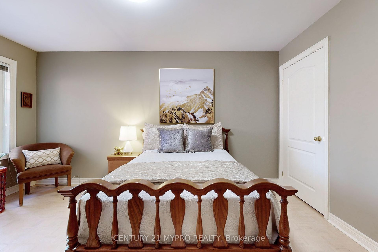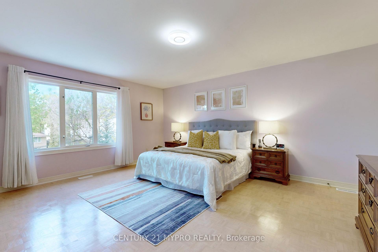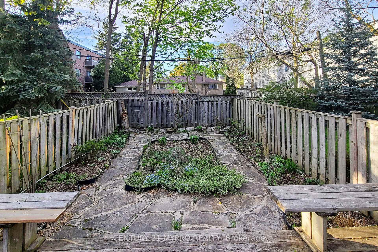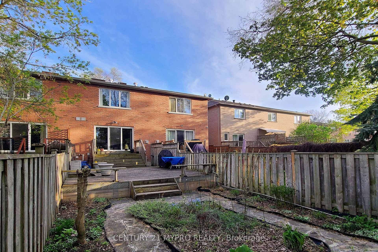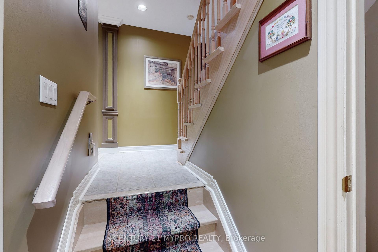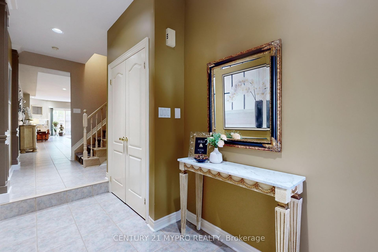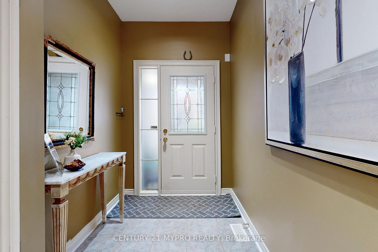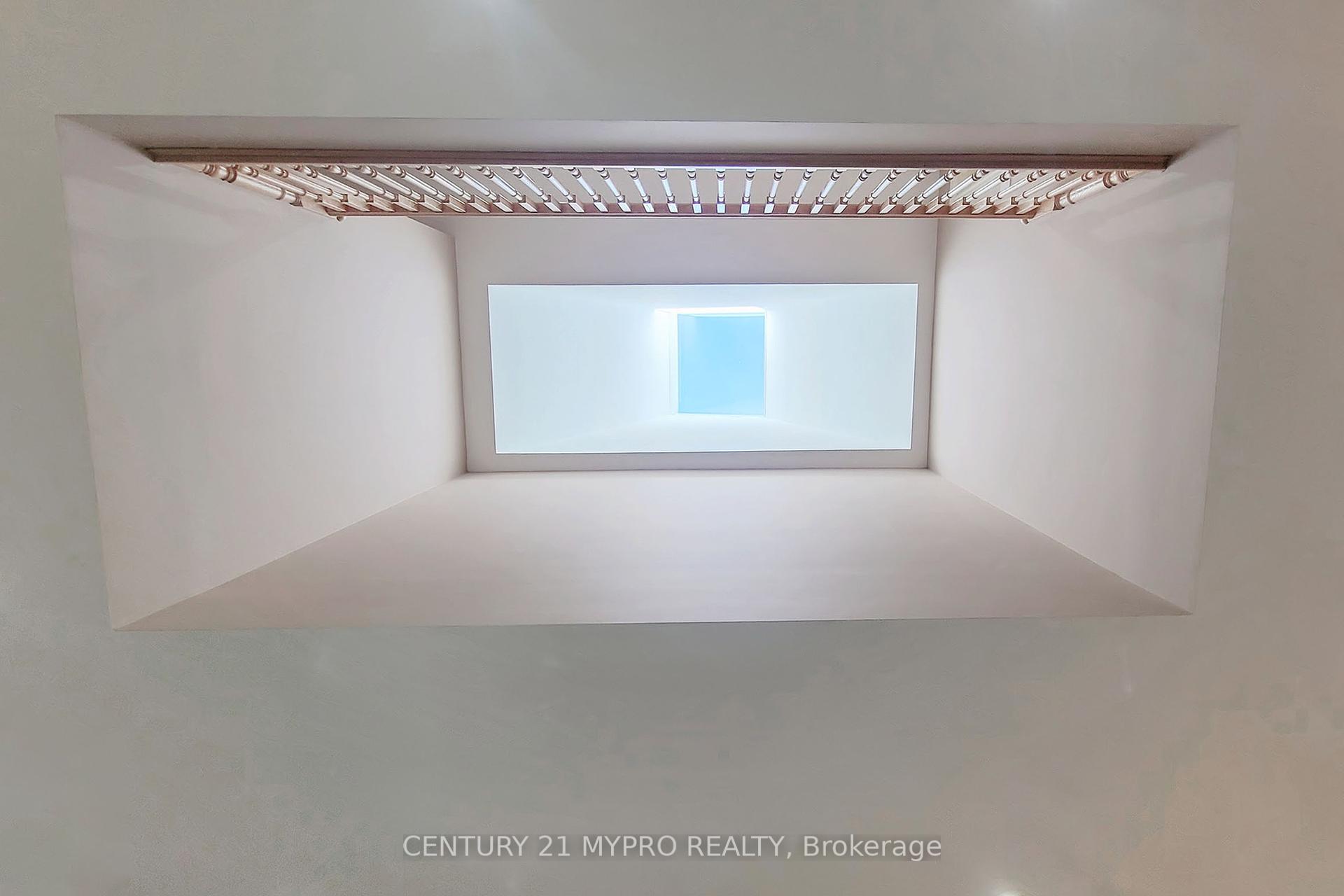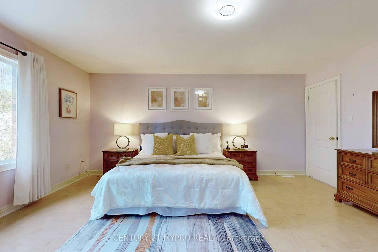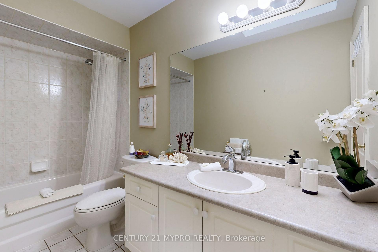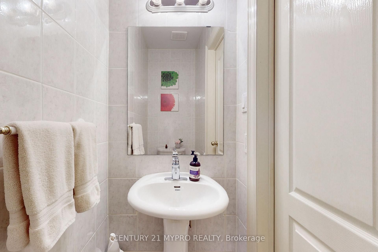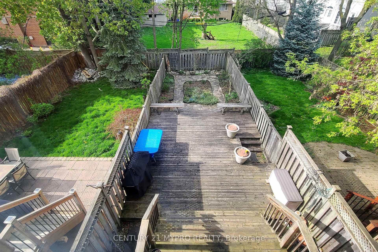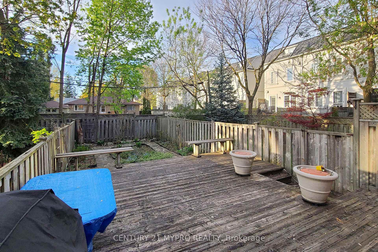$1,148,000
Available - For Sale
Listing ID: N10416559
47A Benson Ave , Richmond Hill, L4C 4E5, Ontario
| Attention***INVESTOR & FIRST TIME HOME BUYER ***: Stunning & Spacious 3 Bdr Freehold Townhome on Yonge/Major Mackenzie. This Custom Built Townhome Sits On A 17'Lotw/147' Deep, Rarely-Found Deep Lot In Today's Market. ***1927 SQFT*** Open Concept & Airy Functional Layout. ***ORIGINAL OWNER ***. Prime Condition Due to Meticulous Care. Three Skylights Brings Natural Light All Year Round. Ample Storage in Kitchen. Oversized Quartz Countertop (2024). Large Deck in Backyard. His & Her Closets in Spacious Master Bdr w/6pc Spa Like Ensuite. Large Window & Closets in All Bedrooms. Roof (2019), Furnace (2022). Steps To Yonge & Minutes to all amenities: Go Train, Public Transit, Parks, Art Center, Shopping, Restaurants. ***MOTIVATED SELLER***. A Must See, Don't Miss Out! |
| Price | $1,148,000 |
| Taxes: | $5012.00 |
| Address: | 47A Benson Ave , Richmond Hill, L4C 4E5, Ontario |
| Lot Size: | 17.86 x 148.27 (Feet) |
| Acreage: | < .50 |
| Directions/Cross Streets: | Yonge/Major Mackenzie |
| Rooms: | 6 |
| Bedrooms: | 3 |
| Bedrooms +: | |
| Kitchens: | 1 |
| Family Room: | Y |
| Basement: | Unfinished |
| Approximatly Age: | 16-30 |
| Property Type: | Att/Row/Twnhouse |
| Style: | 2-Storey |
| Exterior: | Brick, Stone |
| Garage Type: | Built-In |
| (Parking/)Drive: | Private |
| Drive Parking Spaces: | 2 |
| Pool: | None |
| Approximatly Age: | 16-30 |
| Approximatly Square Footage: | 1500-2000 |
| Property Features: | Arts Centre, Hospital, Lake/Pond, Library, Place Of Worship, Public Transit |
| Fireplace/Stove: | Y |
| Heat Source: | Gas |
| Heat Type: | Forced Air |
| Central Air Conditioning: | Central Air |
| Laundry Level: | Main |
| Elevator Lift: | N |
| Sewers: | Sewers |
| Water: | Municipal |
| Utilities-Cable: | Y |
| Utilities-Hydro: | Y |
| Utilities-Gas: | Y |
| Utilities-Telephone: | Y |
$
%
Years
This calculator is for demonstration purposes only. Always consult a professional
financial advisor before making personal financial decisions.
| Although the information displayed is believed to be accurate, no warranties or representations are made of any kind. |
| CENTURY 21 MYPRO REALTY |
|
|

Dir:
416-828-2535
Bus:
647-462-9629
| Book Showing | Email a Friend |
Jump To:
At a Glance:
| Type: | Freehold - Att/Row/Twnhouse |
| Area: | York |
| Municipality: | Richmond Hill |
| Neighbourhood: | Mill Pond |
| Style: | 2-Storey |
| Lot Size: | 17.86 x 148.27(Feet) |
| Approximate Age: | 16-30 |
| Tax: | $5,012 |
| Beds: | 3 |
| Baths: | 3 |
| Fireplace: | Y |
| Pool: | None |
Locatin Map:
Payment Calculator:

