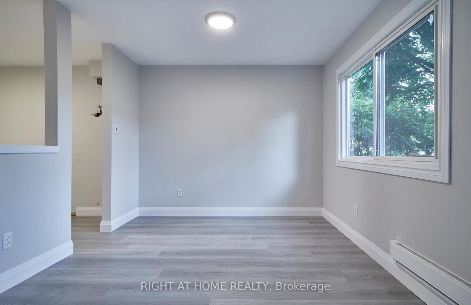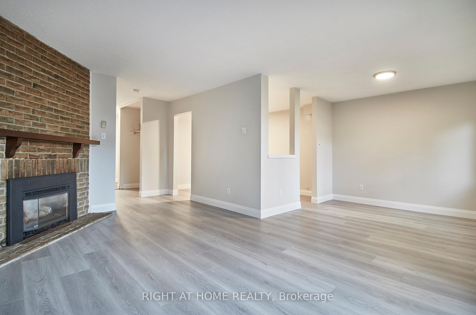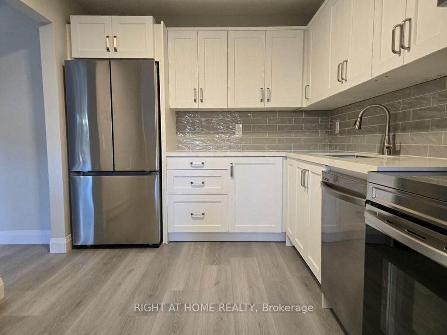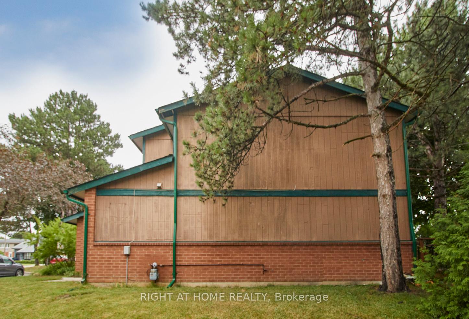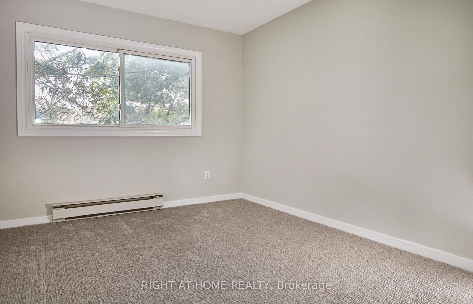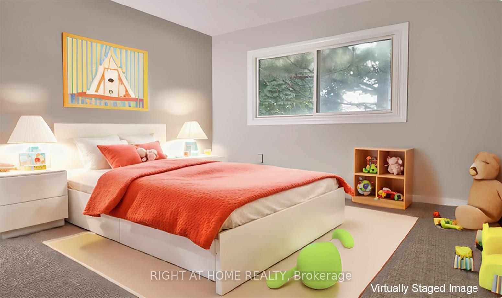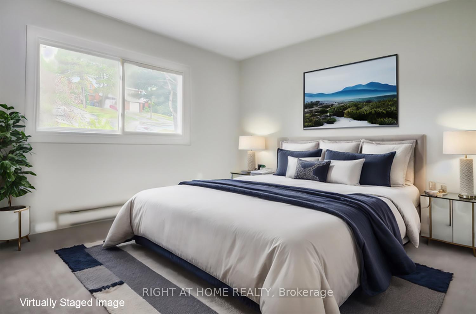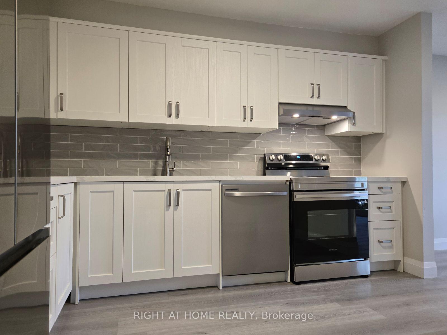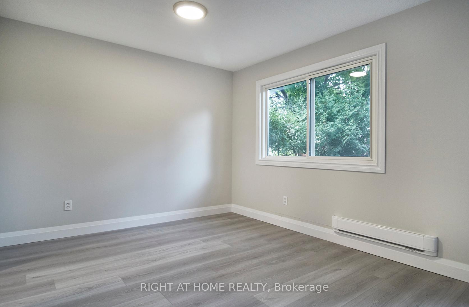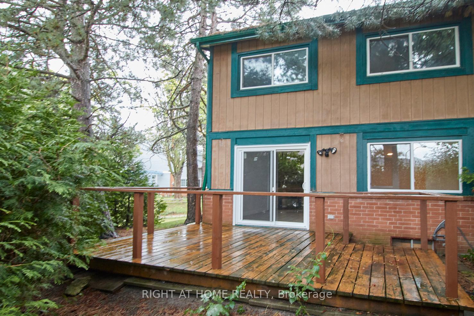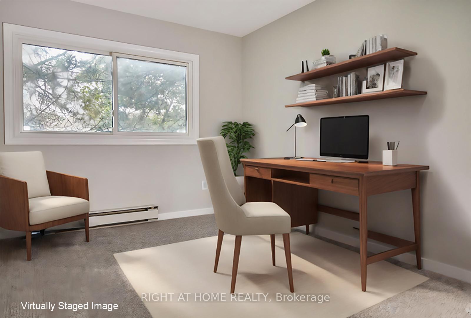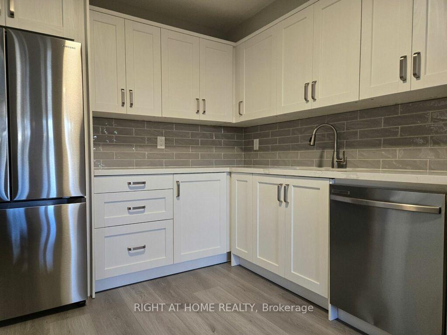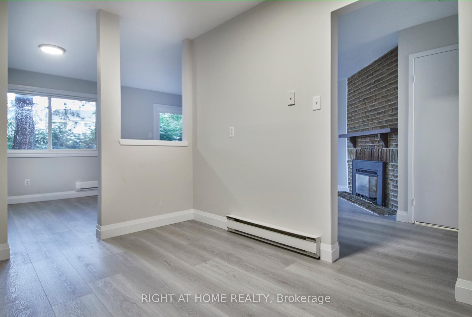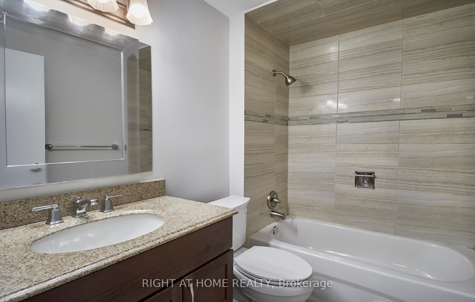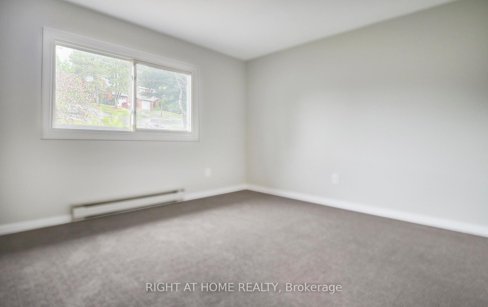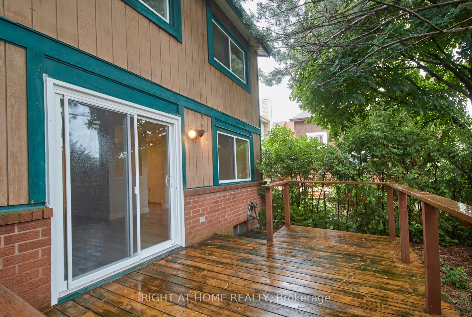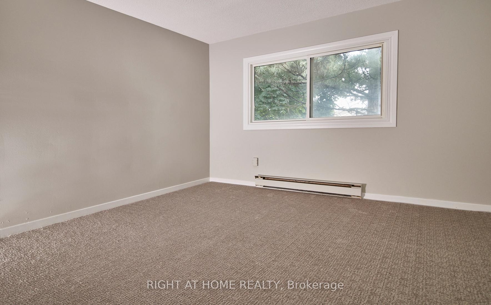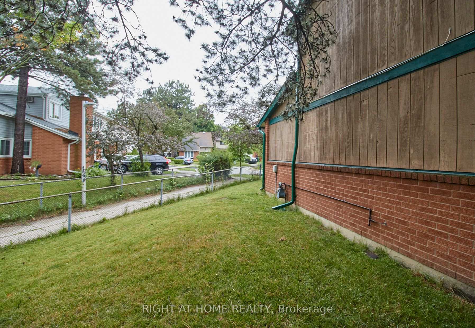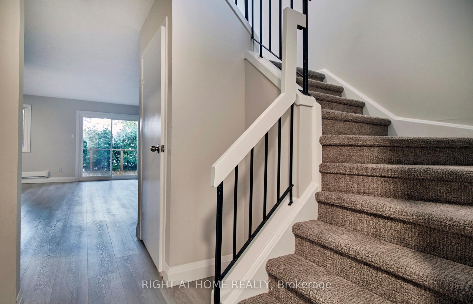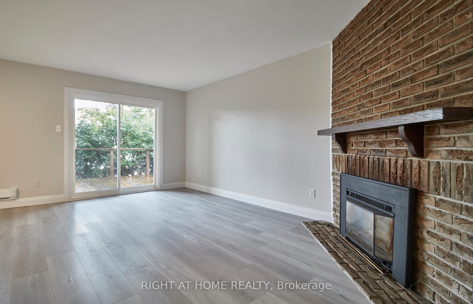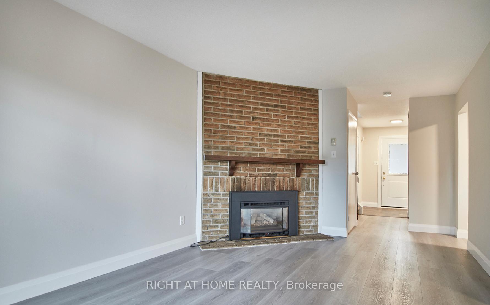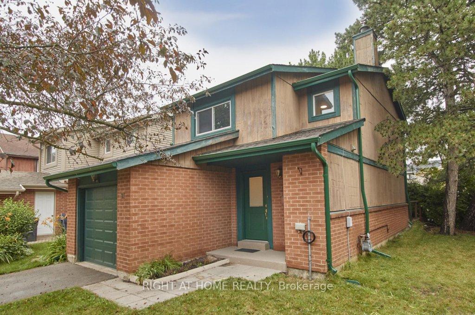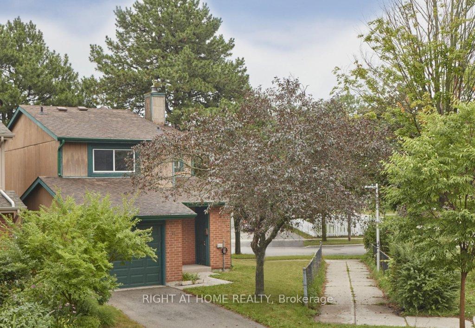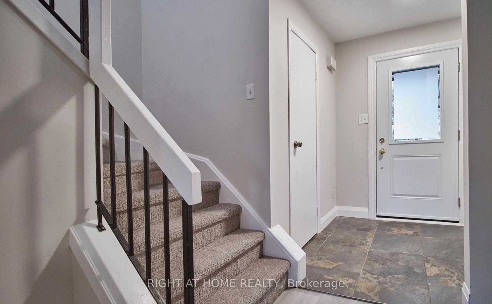$859,999
Available - For Sale
Listing ID: E9040120
21 Derbyshire Pl , Toronto, M1B 2N9, Ontario
| Attention Buyers: New Price: Brand New Custom Kitchen and Stainless Steel Appliances! Charming Two-Storey Home in a Court Location-Scarborough Rouge. This delightful two-storey, 3-bedroom, 1.5-bathroom offers the perfect blend of comfort and convenience, situated near Hwy 401 and surrounded by lush conservation areas, green spaces, and scenic trails. Enjoy easy access to nature and the nearby Toronto Zoo, perfect for outdoor enthusiasts and families alike. Newly painted interior with brand new flooring throughout, offering a fresh and inviting atmosphere, new custom kitchen and new stainless steel appliances! Whether you are looking for a serene environment close to nature or convenient access to city amenities, this property offers it all.Do not miss out on this wonderful opportunity to make this charming house your home! Check out the virtual tour of this great home. https://show.tours/21derbyshireplscarborough |
| Price | $859,999 |
| Taxes: | $3297.48 |
| Address: | 21 Derbyshire Pl , Toronto, M1B 2N9, Ontario |
| Lot Size: | 20.21 x 72.33 (Feet) |
| Directions/Cross Streets: | Generation Blvd / Briar Creek Rd |
| Rooms: | 8 |
| Bedrooms: | 3 |
| Bedrooms +: | |
| Kitchens: | 1 |
| Family Room: | Y |
| Basement: | Unfinished |
| Approximatly Age: | 31-50 |
| Property Type: | Detached |
| Style: | 2-Storey |
| Exterior: | Brick, Wood |
| Garage Type: | Attached |
| (Parking/)Drive: | Private |
| Drive Parking Spaces: | 1 |
| Pool: | None |
| Approximatly Age: | 31-50 |
| Approximatly Square Footage: | 1100-1500 |
| Property Features: | Cul De Sac, Grnbelt/Conserv, Park, Public Transit, Wooded/Treed |
| Fireplace/Stove: | Y |
| Heat Source: | Electric |
| Heat Type: | Baseboard |
| Central Air Conditioning: | None |
| Laundry Level: | Lower |
| Sewers: | Sewers |
| Water: | Municipal |
| Utilities-Cable: | Y |
| Utilities-Hydro: | Y |
| Utilities-Gas: | Y |
| Utilities-Telephone: | Y |
$
%
Years
This calculator is for demonstration purposes only. Always consult a professional
financial advisor before making personal financial decisions.
| Although the information displayed is believed to be accurate, no warranties or representations are made of any kind. |
| RIGHT AT HOME REALTY |
|
|

Dir:
416-828-2535
Bus:
647-462-9629
| Virtual Tour | Book Showing | Email a Friend |
Jump To:
At a Glance:
| Type: | Freehold - Detached |
| Area: | Toronto |
| Municipality: | Toronto |
| Neighbourhood: | Rouge E11 |
| Style: | 2-Storey |
| Lot Size: | 20.21 x 72.33(Feet) |
| Approximate Age: | 31-50 |
| Tax: | $3,297.48 |
| Beds: | 3 |
| Baths: | 2 |
| Fireplace: | Y |
| Pool: | None |
Locatin Map:
Payment Calculator:

