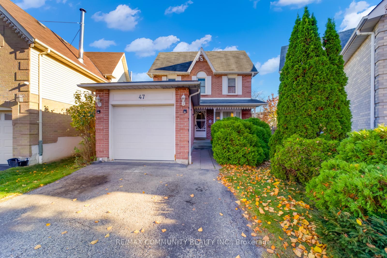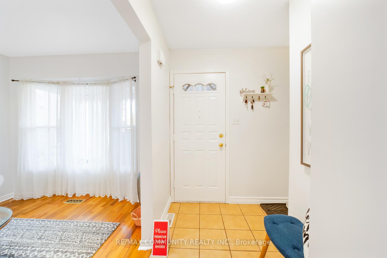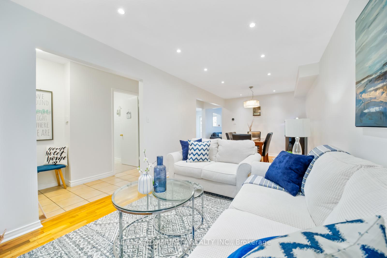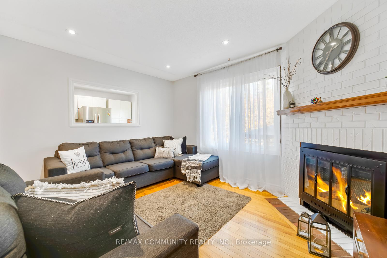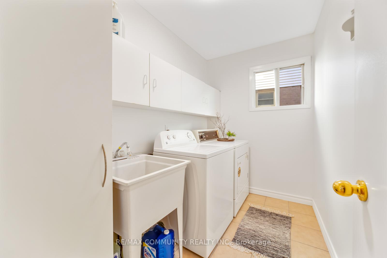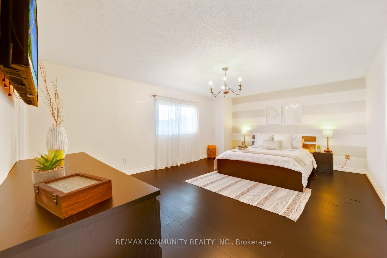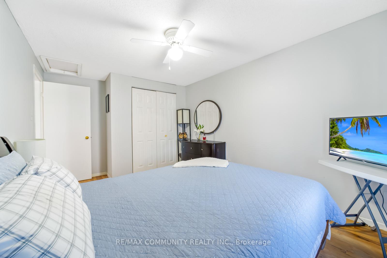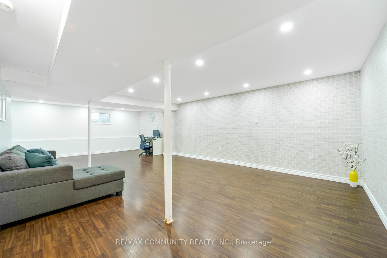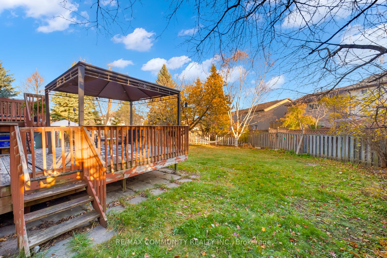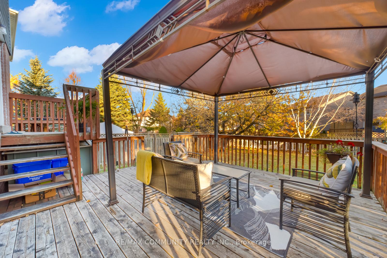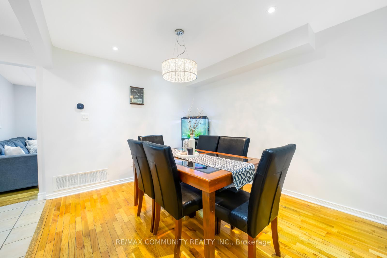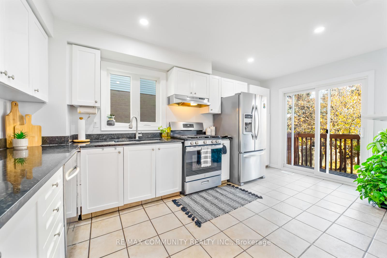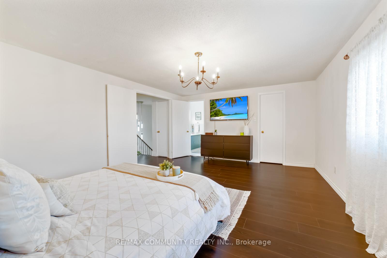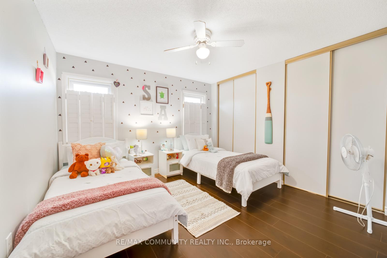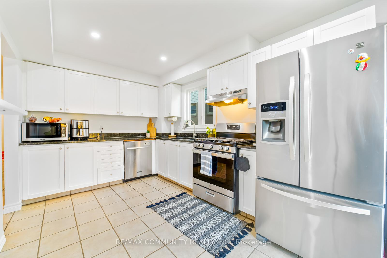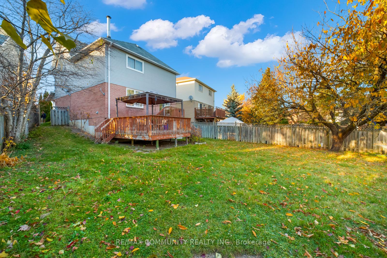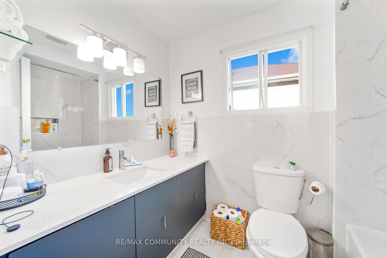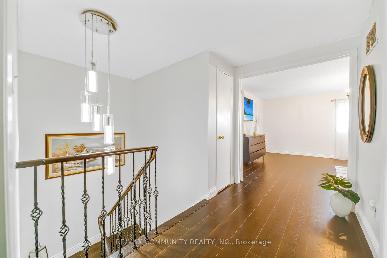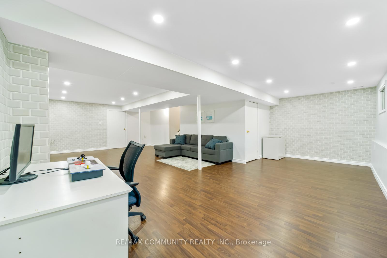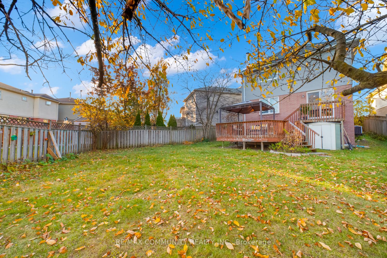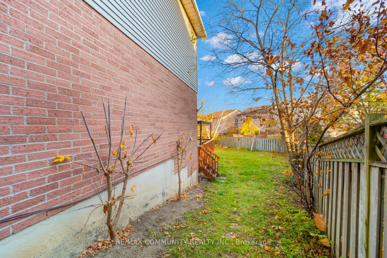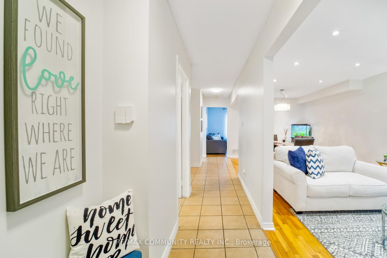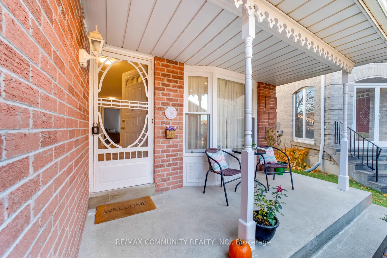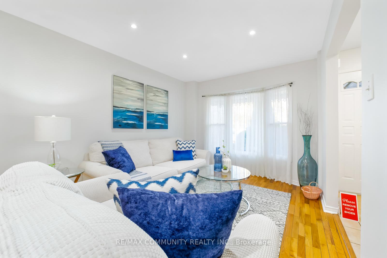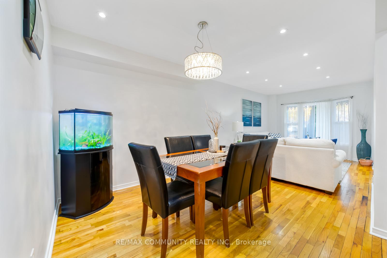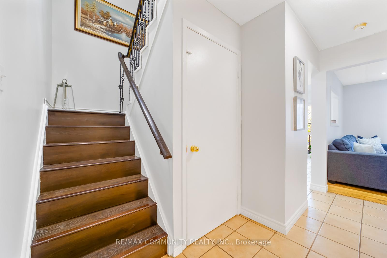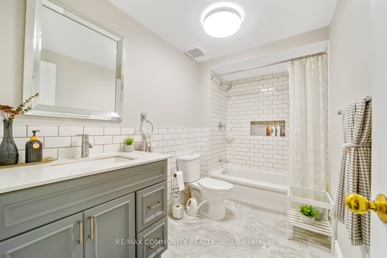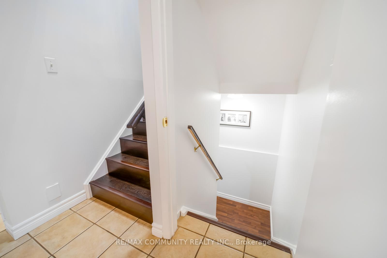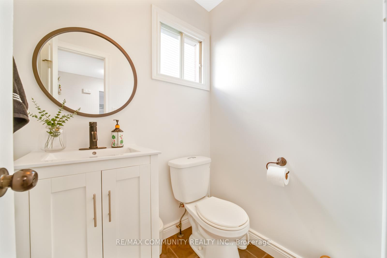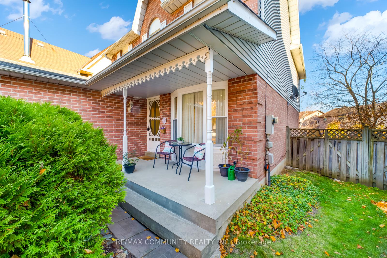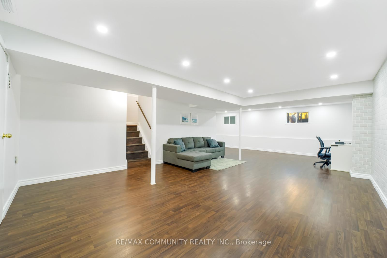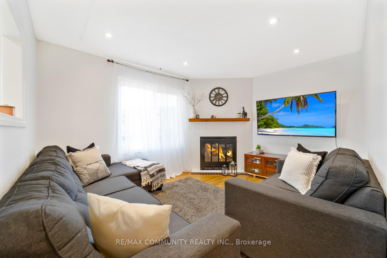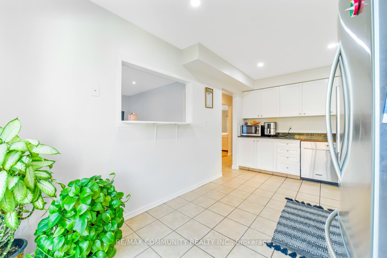$799,000
Available - For Sale
Listing ID: E10416517
47 Cornwall Dr , Ajax, L1T 3G2, Ontario
| Welcome to this charming 3-bedroom detached home in Central Ajax! Situated on a premium pie-shaped, fully fenced, mature lot. This well-maintained home offers a serene lifestyle with ample space for relaxation and family gatherings. The backyard boasts a beautiful cherry tree, adding natural beauty to your outdoor oasis. The main level features hardwood floors, a spacious living and dining area, and a cozy, separate family room with a fireplaceperfect for unwinding. The eat-in kitchen with quartz countertops, stainless steel appliances, and a walkout to a two-level sundeck, ideal for entertaining. Primary bedroom offers a full ensuite bath and a walk-in closet. Two additional bedrooms with a full bath. The finished basement includes laminate flooring, a large cold room, and abundant storage space. A main-floor laundry room with cabinets adds convenience. With no sidewalk, the extended driveway accommodates up to four cars, ensuring plenty of parking. Just minutes from Hwy 401, Millers Creek Park, schools, Costco, shopping plazas, Shoppers Drug Mart, a Chinese supermarket, and the McLean Community Centre. This home is ideally located for convenience and family living. Don't miss the chance to see this must-see property!! **Check out our virtual tour** |
| Extras: Gazebos, Table and chairs |
| Price | $799,000 |
| Taxes: | $6156.80 |
| Address: | 47 Cornwall Dr , Ajax, L1T 3G2, Ontario |
| Lot Size: | 21.05 x 159.48 (Feet) |
| Directions/Cross Streets: | Westney Rd/ Kingston Rd |
| Rooms: | 7 |
| Bedrooms: | 3 |
| Bedrooms +: | |
| Kitchens: | 1 |
| Family Room: | Y |
| Basement: | Finished |
| Property Type: | Detached |
| Style: | 2-Storey |
| Exterior: | Alum Siding, Brick |
| Garage Type: | Attached |
| (Parking/)Drive: | Private |
| Drive Parking Spaces: | 4 |
| Pool: | None |
| Fireplace/Stove: | Y |
| Heat Source: | Gas |
| Heat Type: | Forced Air |
| Central Air Conditioning: | Central Air |
| Laundry Level: | Main |
| Sewers: | Sewers |
| Water: | Municipal |
| Utilities-Cable: | A |
| Utilities-Hydro: | A |
| Utilities-Gas: | A |
| Utilities-Telephone: | A |
$
%
Years
This calculator is for demonstration purposes only. Always consult a professional
financial advisor before making personal financial decisions.
| Although the information displayed is believed to be accurate, no warranties or representations are made of any kind. |
| RE/MAX COMMUNITY REALTY INC. |
|
|

Dir:
416-828-2535
Bus:
647-462-9629
| Virtual Tour | Book Showing | Email a Friend |
Jump To:
At a Glance:
| Type: | Freehold - Detached |
| Area: | Durham |
| Municipality: | Ajax |
| Neighbourhood: | Central |
| Style: | 2-Storey |
| Lot Size: | 21.05 x 159.48(Feet) |
| Tax: | $6,156.8 |
| Beds: | 3 |
| Baths: | 3 |
| Fireplace: | Y |
| Pool: | None |
Locatin Map:
Payment Calculator:


