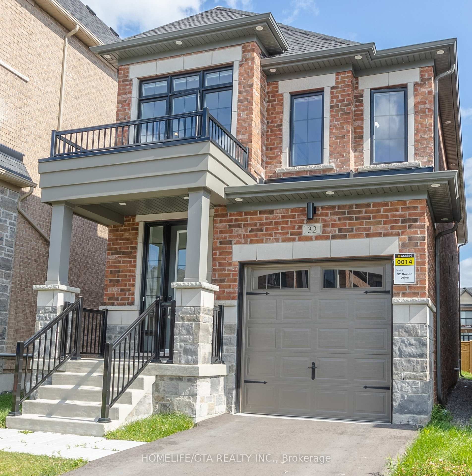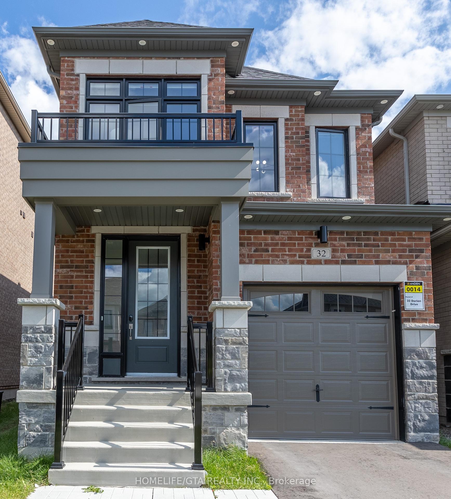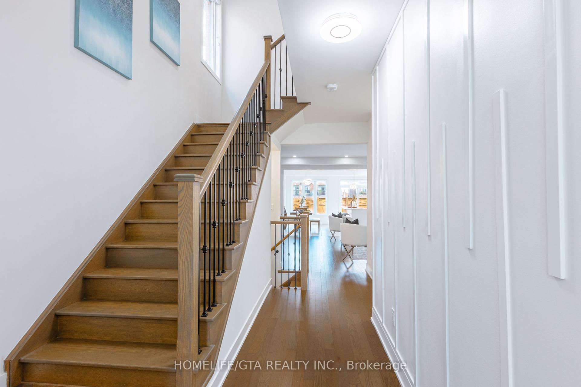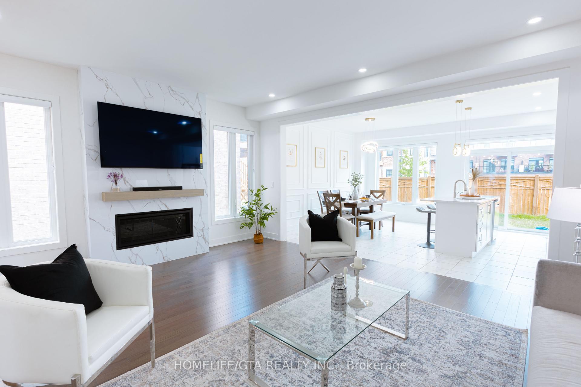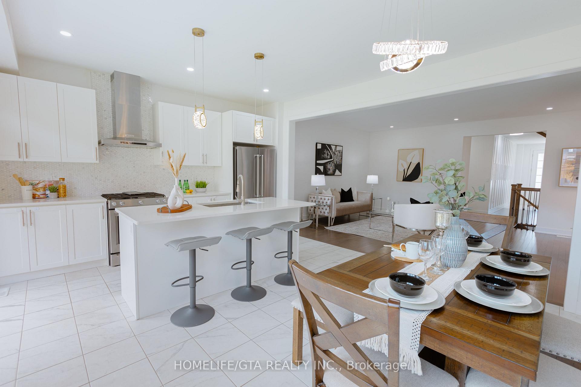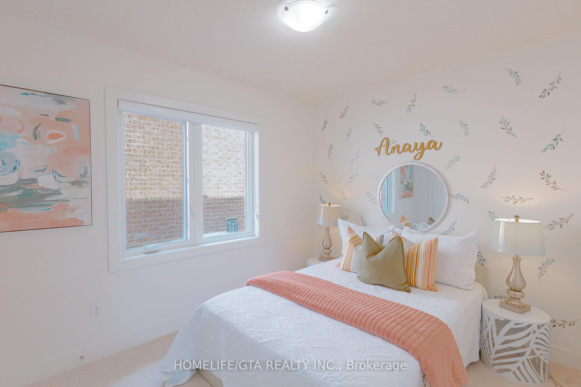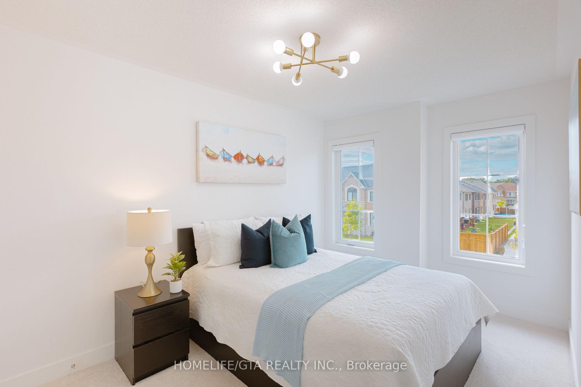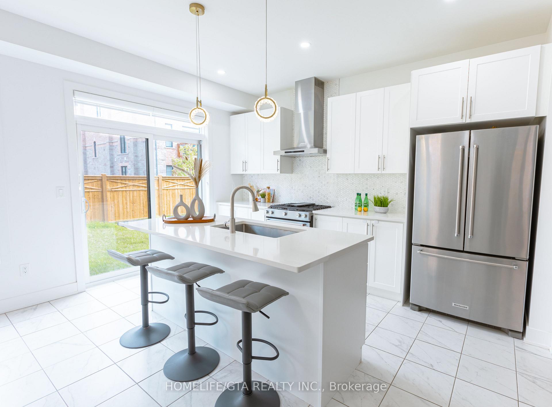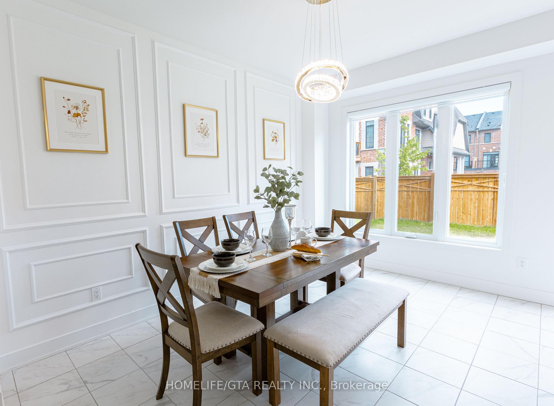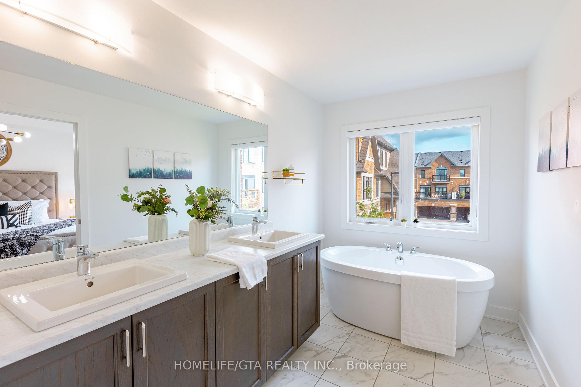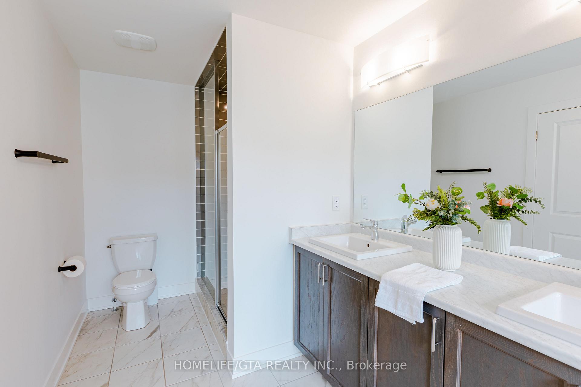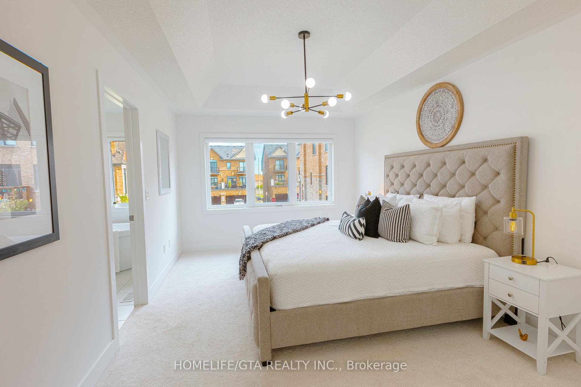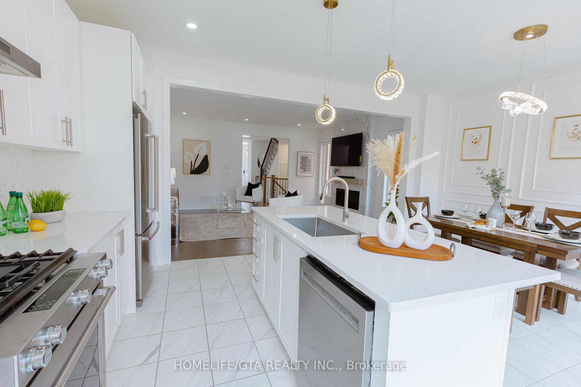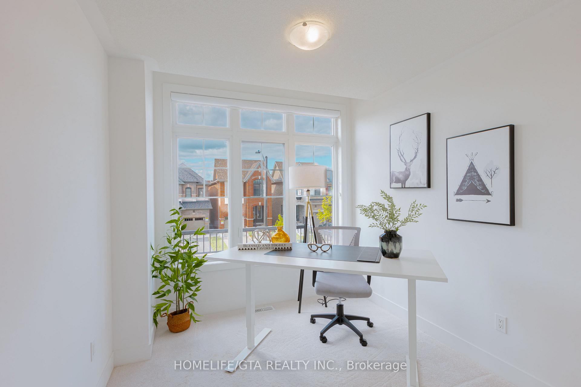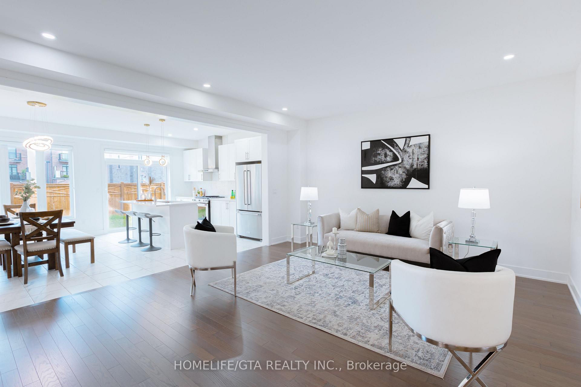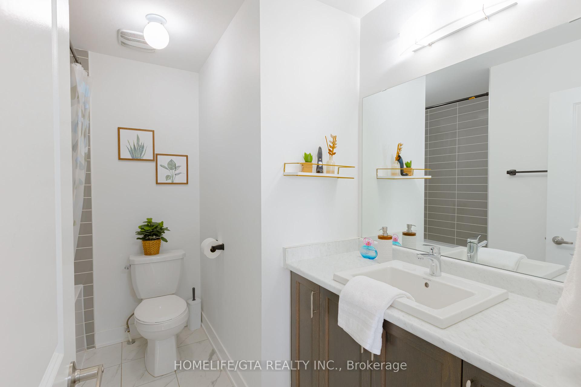$1,159,000
Available - For Sale
Listing ID: E10416469
32 Dorian Dr , Whitby, L1P 0B8, Ontario
| Welcome to this Newly Built Detached 2 Storey Home. Discover an unparalleled living experience in the heart of whitby-country lane. This home is only 1.5 years old with a new contemporary space and no Neighbours behind. An Adele model built by andrin homes. boasting 9ft ceiling main floor and with tray ceiling 9ft in master bedroom. Premium lot with no neighbours behind. Tons of upgrades includes: upgraded 200 AMP Electrical Wiring, upgraded Gas Line, Upgraded Gas Linear fireplace with custom built accent wall, upgraded Oak stairs with pickets, Custom built Accent walls - Hallway & Dining area, upgraded hardwood flooring on main floor and second floor hallway, Upgraded kitchen with beautiful quartz, backsplash, cabinets, and upgraded Kitchen Appliances - All Kitchen aid Products. Upgraded to single large sink with s/s faucet, and upgraded 5 piece master ensuite in the master bedroom. Pot Lights and beautiful hardwood flooring throughout the homes. Close to top rated schools, conservation areas and parks, mall, restaurants, grocery stores and easy access to the huge selection of shopping on Taunton road, Hwy 412, 401, 407.Experience luxury, comfort, and accessibility all in one. Welcome Home. |
| Price | $1,159,000 |
| Taxes: | $7616.40 |
| Address: | 32 Dorian Dr , Whitby, L1P 0B8, Ontario |
| Lot Size: | 26.25 x 104.99 (Feet) |
| Directions/Cross Streets: | Country Ln/ Taunton Rd W |
| Rooms: | 7 |
| Bedrooms: | 4 |
| Bedrooms +: | |
| Kitchens: | 1 |
| Family Room: | N |
| Basement: | Unfinished |
| Property Type: | Detached |
| Style: | 2-Storey |
| Exterior: | Brick, Stone |
| Garage Type: | Attached |
| (Parking/)Drive: | Private |
| Drive Parking Spaces: | 2 |
| Pool: | None |
| Approximatly Square Footage: | 2000-2500 |
| Fireplace/Stove: | Y |
| Heat Source: | Gas |
| Heat Type: | Forced Air |
| Central Air Conditioning: | Central Air |
| Sewers: | Sewers |
| Water: | Municipal |
$
%
Years
This calculator is for demonstration purposes only. Always consult a professional
financial advisor before making personal financial decisions.
| Although the information displayed is believed to be accurate, no warranties or representations are made of any kind. |
| HOMELIFE/GTA REALTY INC. |
|
|

Dir:
416-828-2535
Bus:
647-462-9629
| Virtual Tour | Book Showing | Email a Friend |
Jump To:
At a Glance:
| Type: | Freehold - Detached |
| Area: | Durham |
| Municipality: | Whitby |
| Neighbourhood: | Williamsburg |
| Style: | 2-Storey |
| Lot Size: | 26.25 x 104.99(Feet) |
| Tax: | $7,616.4 |
| Beds: | 4 |
| Baths: | 3 |
| Fireplace: | Y |
| Pool: | None |
Locatin Map:
Payment Calculator:

