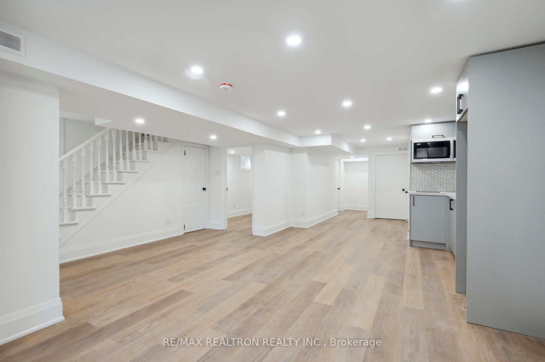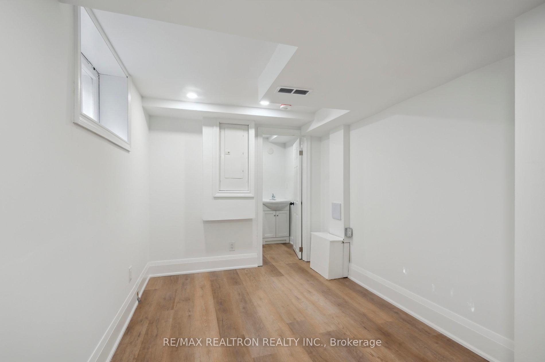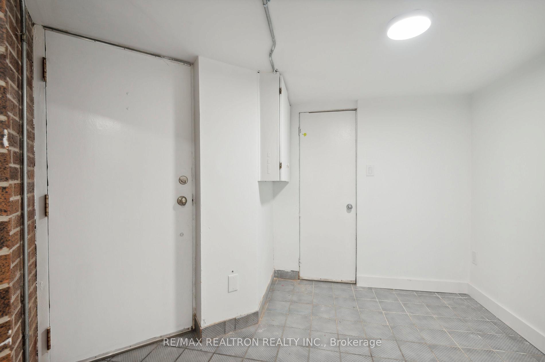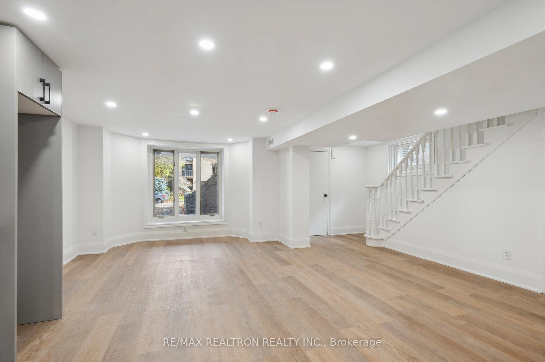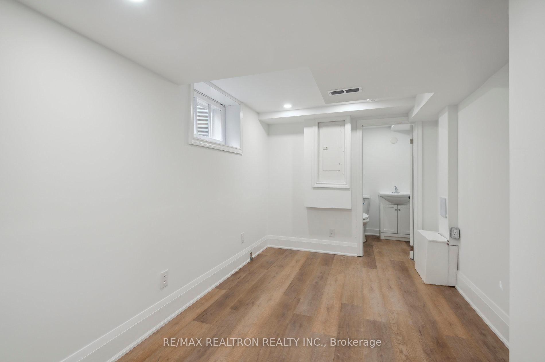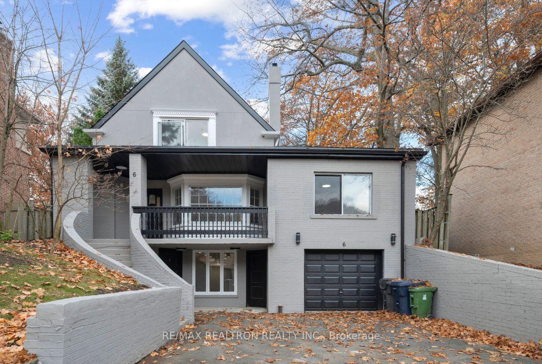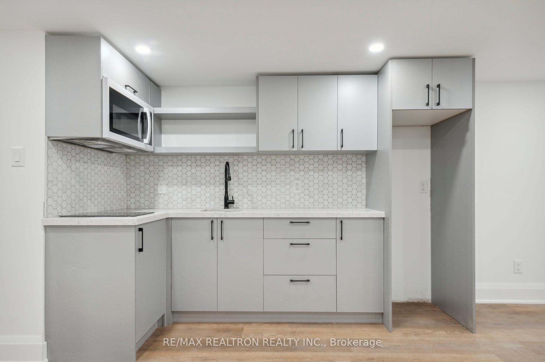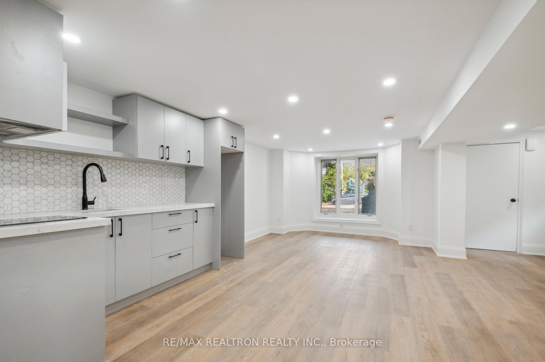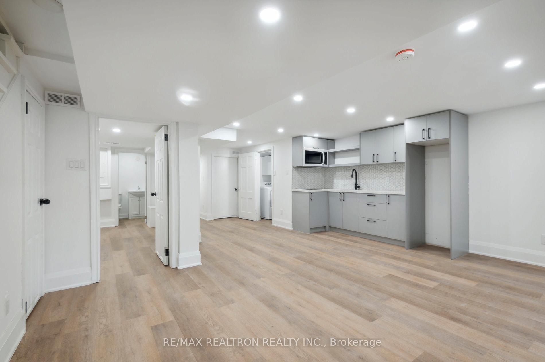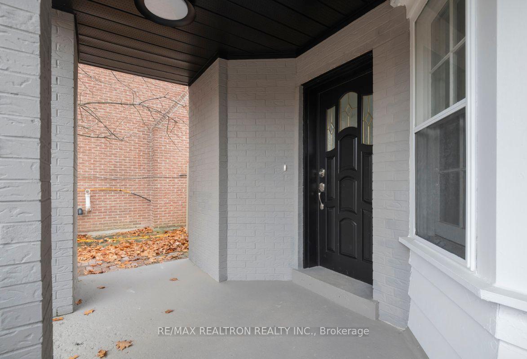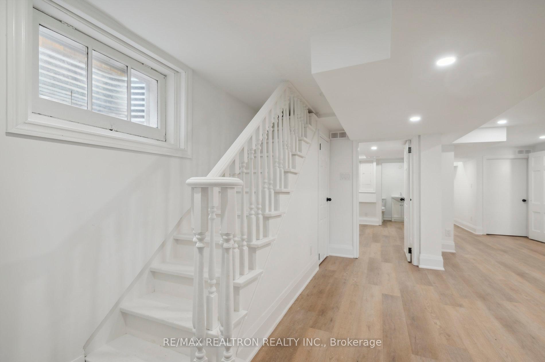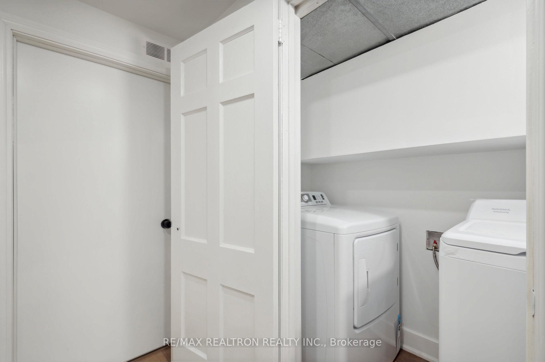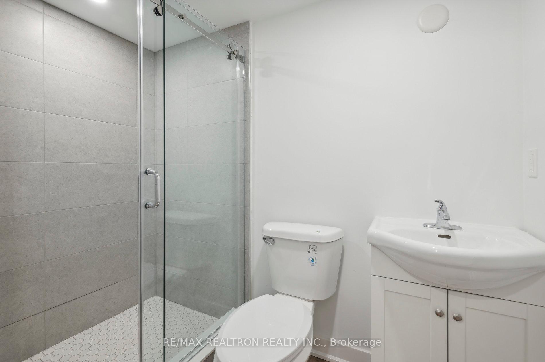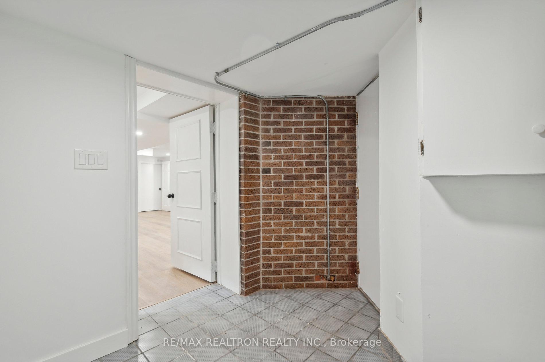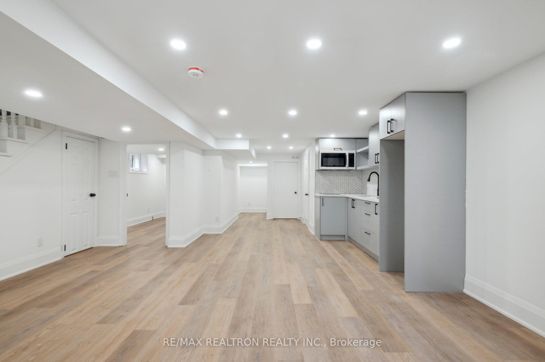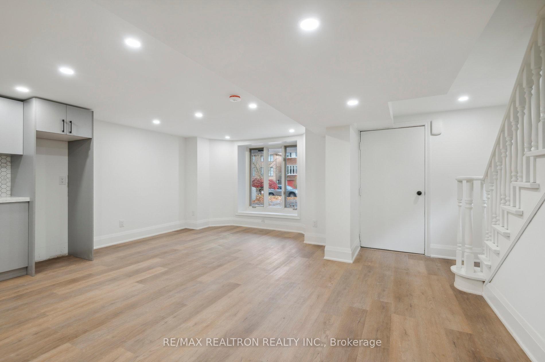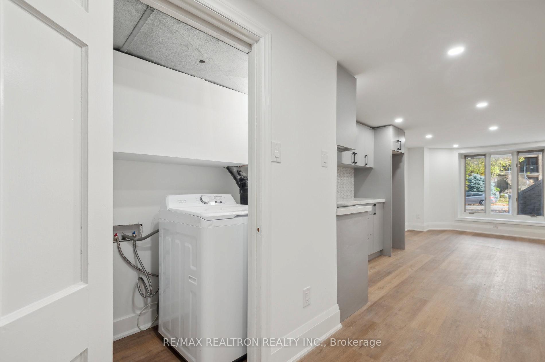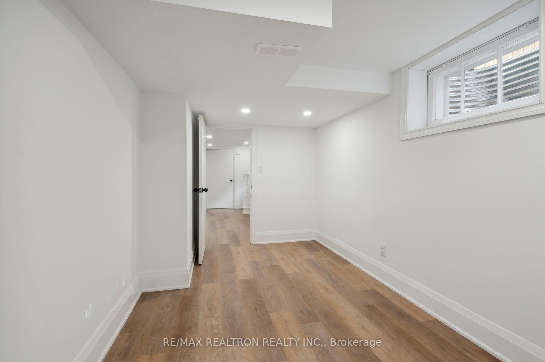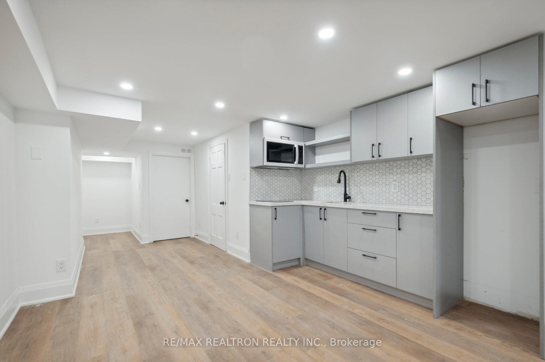$2,200
Available - For Rent
Listing ID: E10416416
6 Woodvale Cres , Unit Lower, Toronto, M4C 5N5, Ontario
| Walk Out, Spacious And Bright Apartment. Newly Updated Open Concept Unit That Walks Out to An Expansive Treed Lot Nestled In One Of East York's Most Coveted Hidden Area. Long Driveway. Lots of Natural Light Shines Through The Windows In This Charming Unit. Open Concept Living, Dining and Kitchen. Ensuite Private Laundry. Large Bay Window and Pot Lots Adds Warmth & Character. Tenant To Pay 1/3 Utilities. |
| Price | $2,200 |
| Address: | 6 Woodvale Cres , Unit Lower, Toronto, M4C 5N5, Ontario |
| Apt/Unit: | Lower |
| Directions/Cross Streets: | Woodbine Ave & O'connor Dr |
| Rooms: | 5 |
| Bedrooms: | 1 |
| Bedrooms +: | |
| Kitchens: | 1 |
| Family Room: | N |
| Basement: | Apartment |
| Furnished: | N |
| Property Type: | Detached |
| Style: | 2-Storey |
| Exterior: | Brick, Stucco/Plaster |
| Garage Type: | Built-In |
| (Parking/)Drive: | Mutual |
| Drive Parking Spaces: | 2 |
| Pool: | None |
| Private Entrance: | Y |
| Laundry Access: | Ensuite |
| Parking Included: | Y |
| Fireplace/Stove: | N |
| Heat Source: | Gas |
| Heat Type: | Forced Air |
| Central Air Conditioning: | Central Air |
| Sewers: | Sewers |
| Water: | Municipal |
| Although the information displayed is believed to be accurate, no warranties or representations are made of any kind. |
| RE/MAX REALTRON REALTY INC. |
|
|

Dir:
416-828-2535
Bus:
647-462-9629
| Virtual Tour | Book Showing | Email a Friend |
Jump To:
At a Glance:
| Type: | Freehold - Detached |
| Area: | Toronto |
| Municipality: | Toronto |
| Neighbourhood: | East York |
| Style: | 2-Storey |
| Beds: | 1 |
| Baths: | 1 |
| Fireplace: | N |
| Pool: | None |
Locatin Map:

