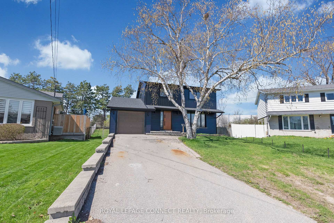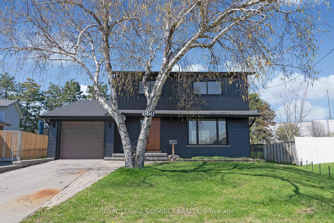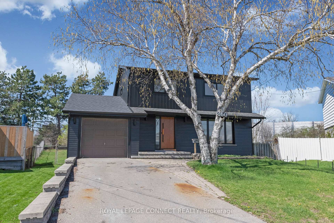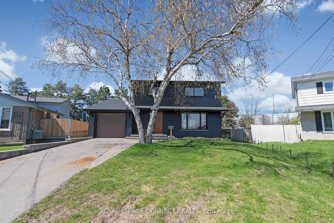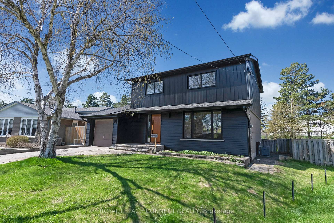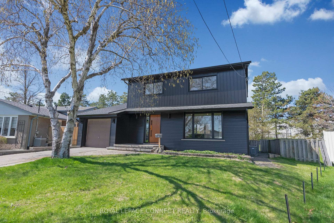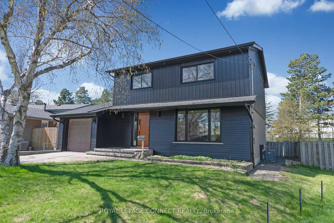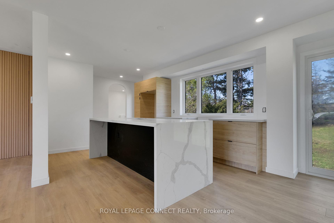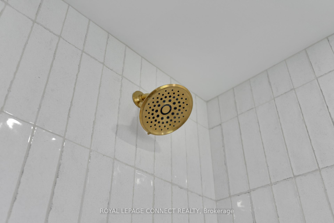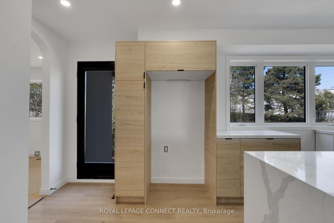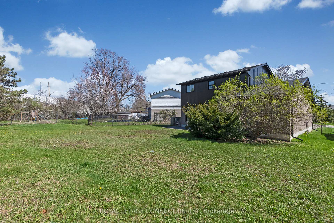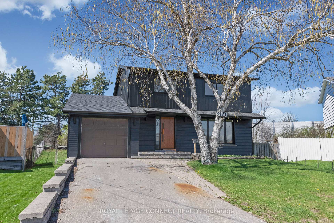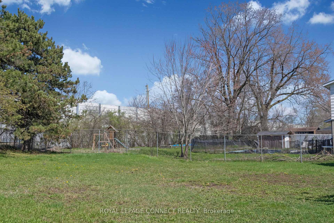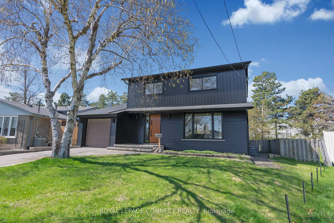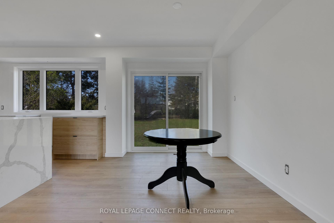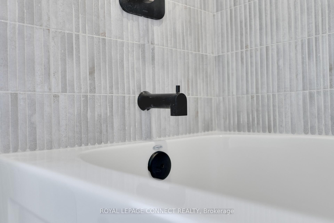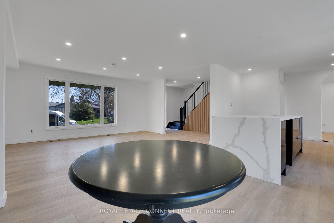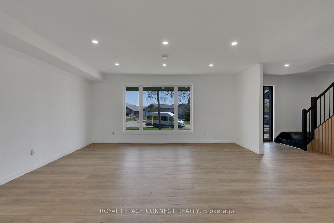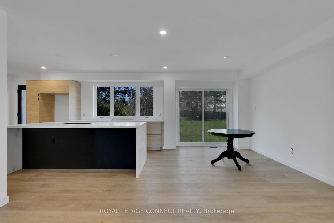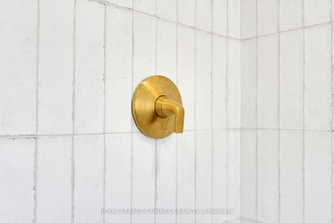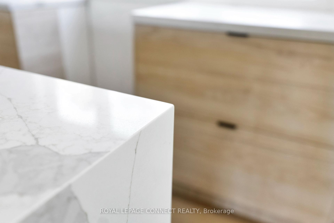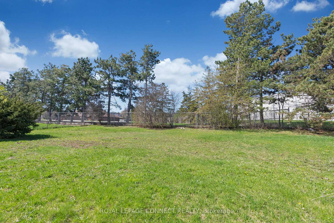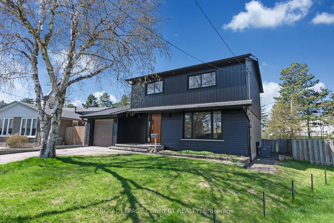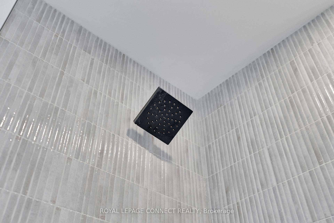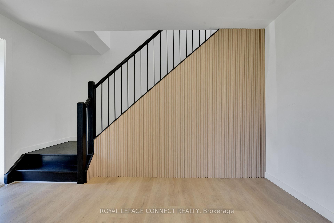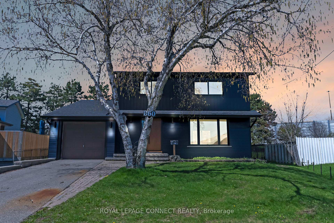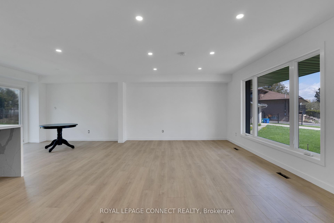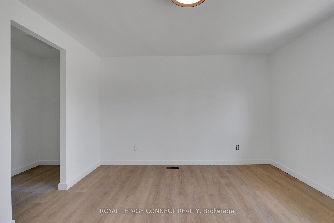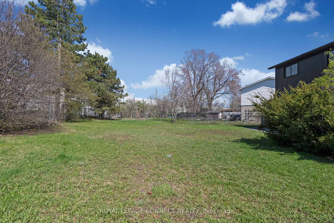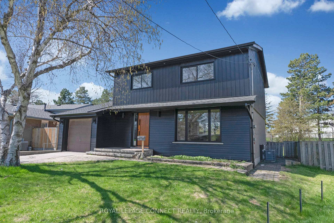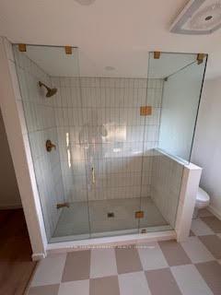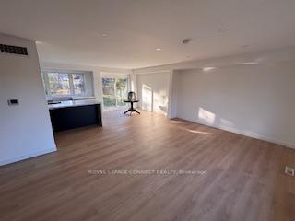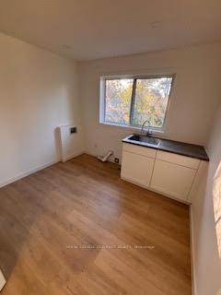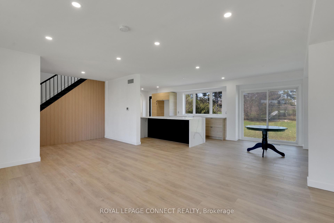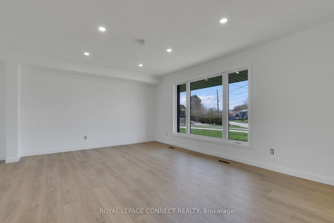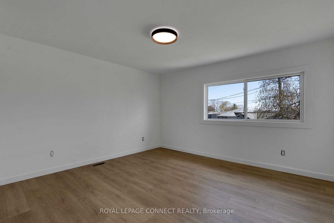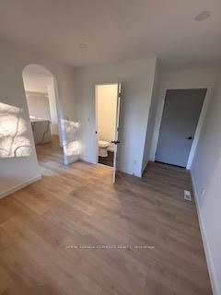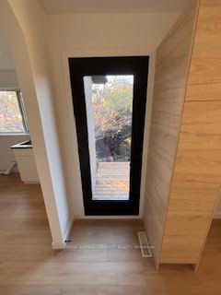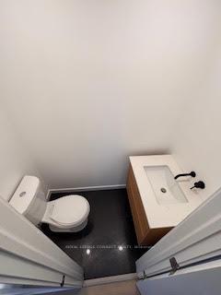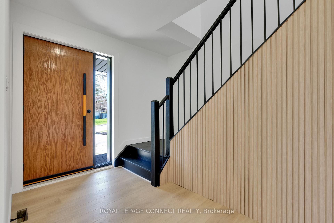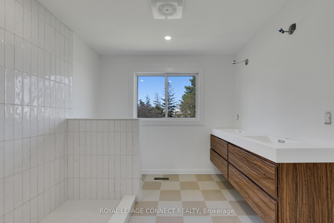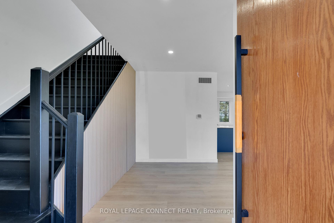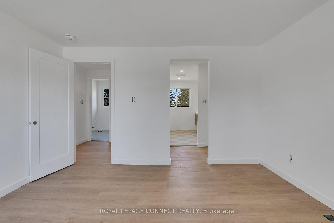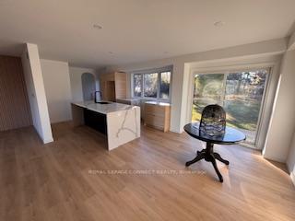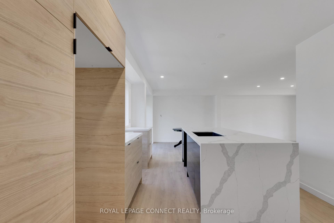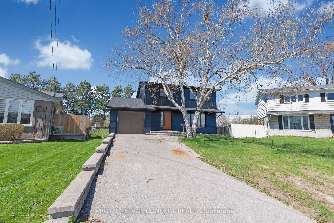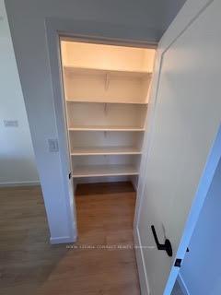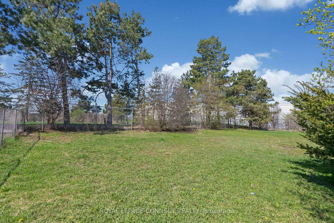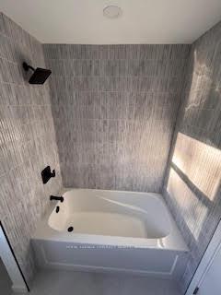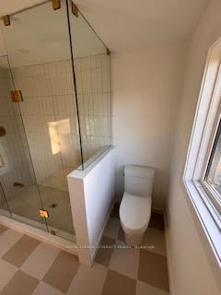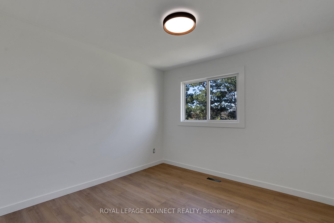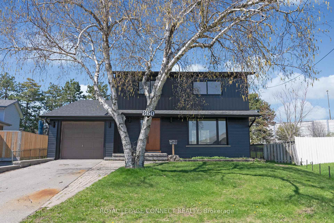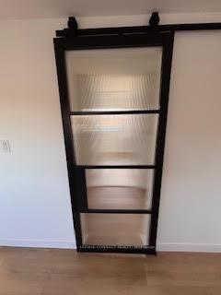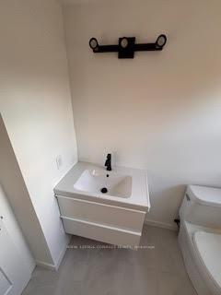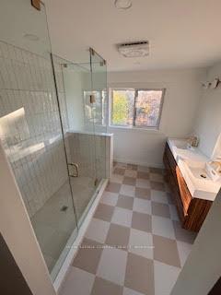$965,000
Available - For Sale
Listing ID: E10416387
860 Marinet Cres , Pickering, L1W 2M1, Ontario
| Welcome to the sought after Westshore community. Renovated turn key home that sits on a large pie shaped lot - perfect for entertaining or a pool! The main floor is open concept, bright and has flat ceilings with pot lights and a large window overlooking the front yard. The kitchen is a chefs dream come true with quartz counters, large island, walk in pantry and sliding doors to the backyard for your summer time bbq's! The mudroom/laundry offers extra storage. 2 piece w/r on main, garage access. The upstairs offers 3 spacious bedrooms with 2 full bathrooms. The primary bedroom offers a large walk in his/hers closet, an ensuite with a large walk in shower, 2 sink vanity with lots of space to retire to at the end of the day. The unfinished basement has an additional room for a bedroom - perfect for guests, an office or your teenager. Enjoy walks to the nearby lake, Petticoat Creek, and much more. Conveniently located near 401, Go Train, shopping and schools. |
| Extras: This home has been newly renovated offering an open concept main floor, stunning ensuite w/walk in shower & double his/her sinks, large kitchen island w/quartz waterfall counter, modern wideplank flooring, 2024 sliding drs/window, roof 2024 |
| Price | $965,000 |
| Taxes: | $5328.00 |
| Address: | 860 Marinet Cres , Pickering, L1W 2M1, Ontario |
| Lot Size: | 37.85 x 148.70 (Feet) |
| Directions/Cross Streets: | Westshore & Bayly |
| Rooms: | 6 |
| Bedrooms: | 3 |
| Bedrooms +: | |
| Kitchens: | 1 |
| Family Room: | N |
| Basement: | Unfinished |
| Property Type: | Detached |
| Style: | 2-Storey |
| Exterior: | Alum Siding |
| Garage Type: | Attached |
| (Parking/)Drive: | Private |
| Drive Parking Spaces: | 3 |
| Pool: | None |
| Fireplace/Stove: | N |
| Heat Source: | Gas |
| Heat Type: | Forced Air |
| Central Air Conditioning: | Central Air |
| Sewers: | Sewers |
| Water: | Municipal |
$
%
Years
This calculator is for demonstration purposes only. Always consult a professional
financial advisor before making personal financial decisions.
| Although the information displayed is believed to be accurate, no warranties or representations are made of any kind. |
| ROYAL LEPAGE CONNECT REALTY |
|
|

Dir:
416-828-2535
Bus:
647-462-9629
| Book Showing | Email a Friend |
Jump To:
At a Glance:
| Type: | Freehold - Detached |
| Area: | Durham |
| Municipality: | Pickering |
| Neighbourhood: | West Shore |
| Style: | 2-Storey |
| Lot Size: | 37.85 x 148.70(Feet) |
| Tax: | $5,328 |
| Beds: | 3 |
| Baths: | 3 |
| Fireplace: | N |
| Pool: | None |
Locatin Map:
Payment Calculator:

