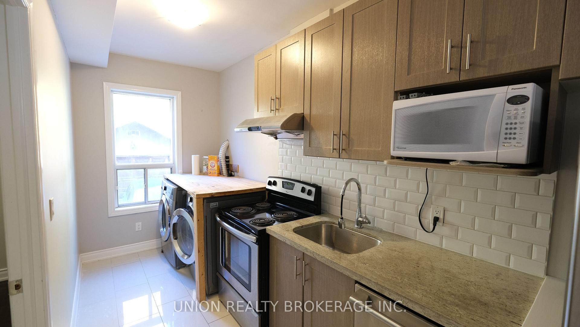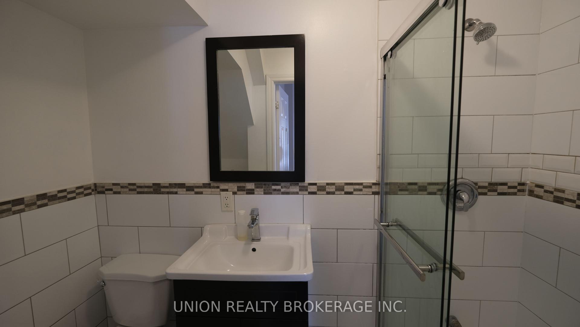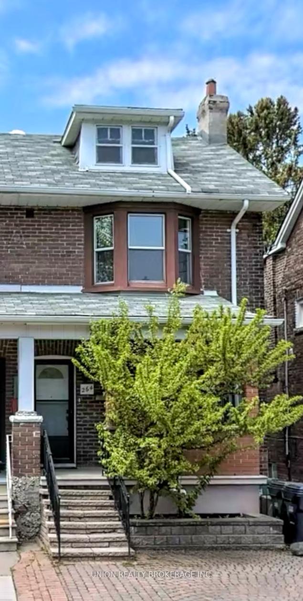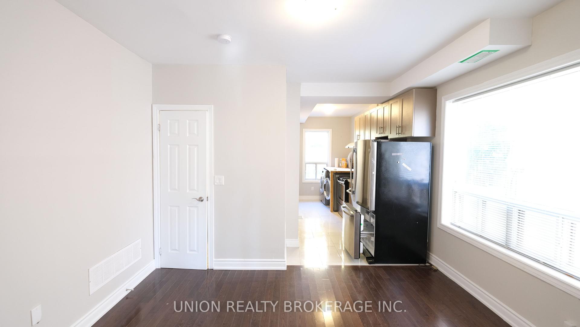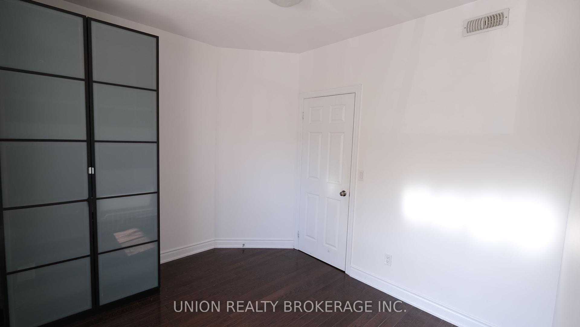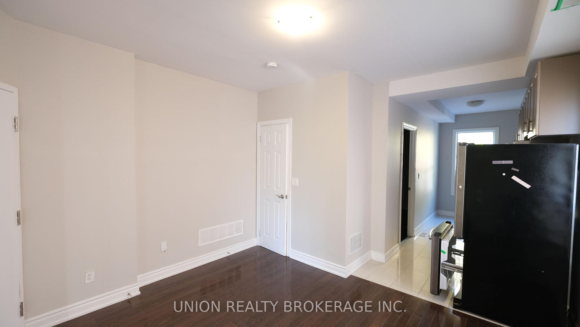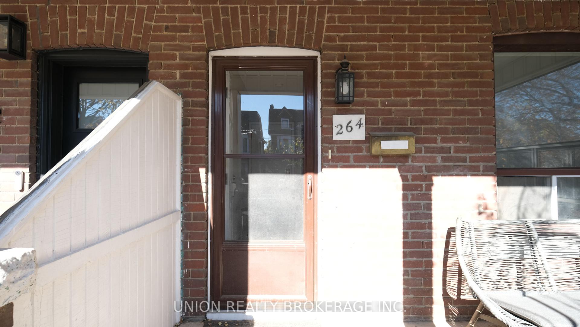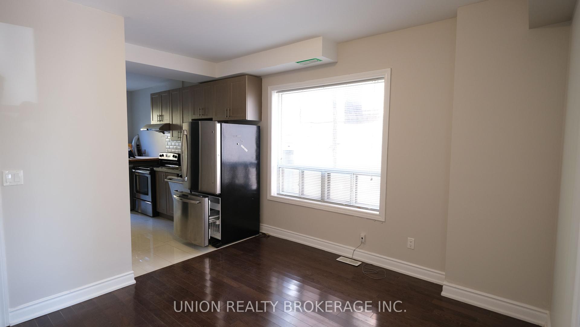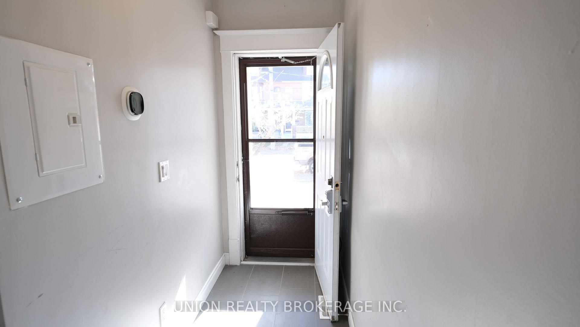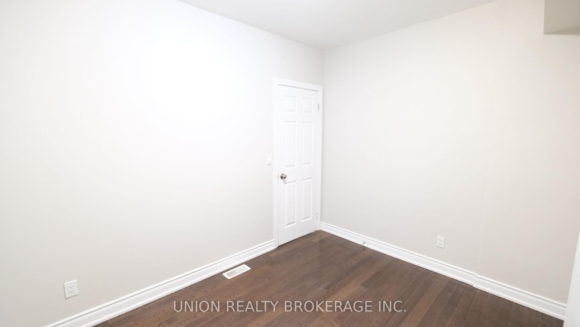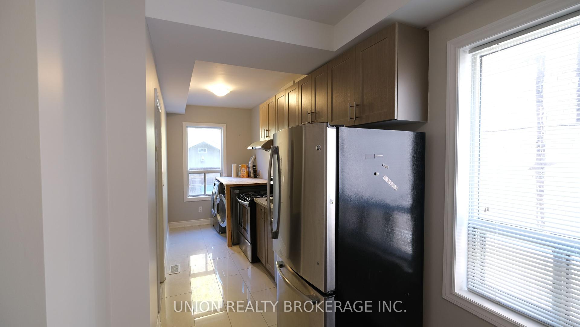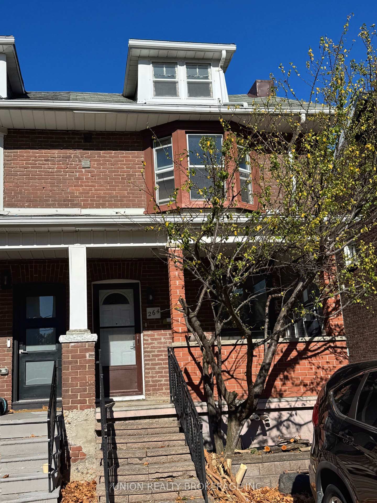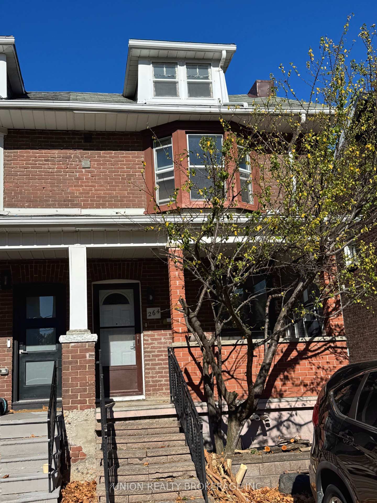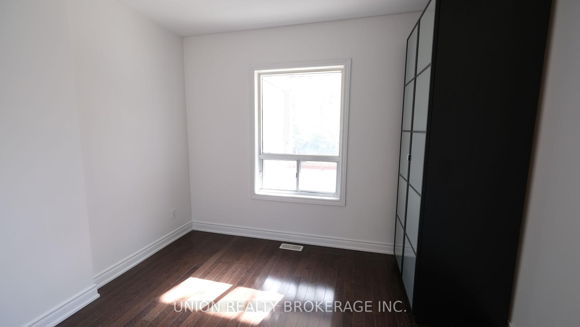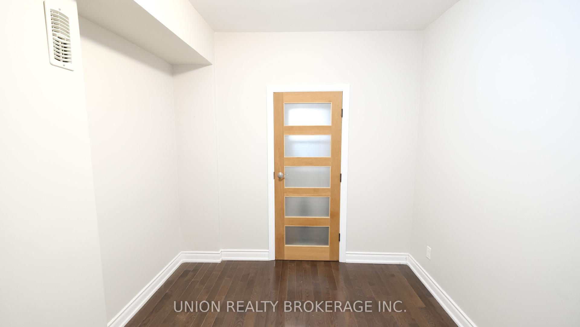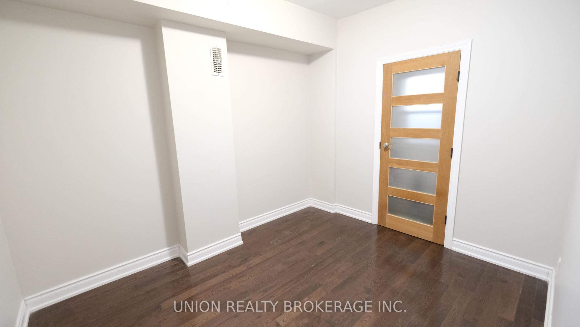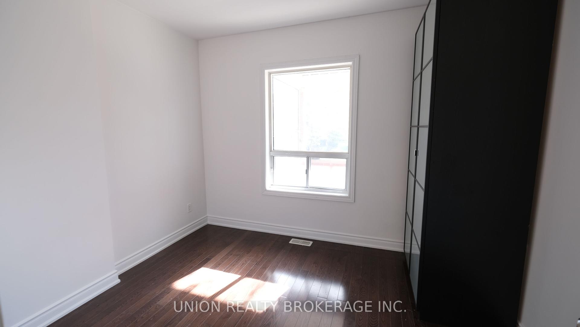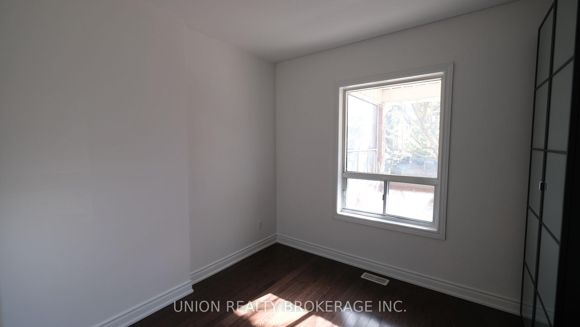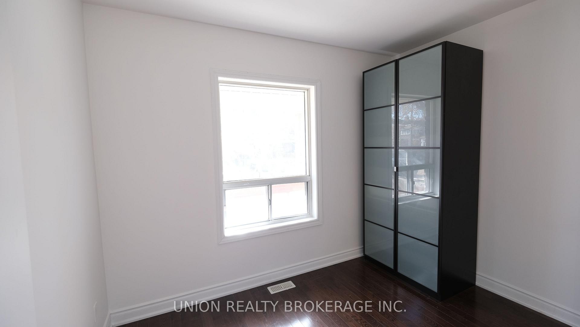$2,695
Available - For Rent
Listing ID: E10416292
264 Strathmore Blvd , Unit #Main, Toronto, M4J 1P6, Ontario
| Utilities Included! Steps from Greenwood Station and the lively Danforth, 264 Strathmore offers bright, open spaces, sunlit bedrooms, a modern kitchen, a backyard, and parking. Enjoy nearby parks, a variety of local shops, and a great dining scene. With easy access to groceries and essential amenities, this location is ideal for balanced living in a prime neighborhood- don't miss your chance to make this spot yours. |
| Price | $2,695 |
| Address: | 264 Strathmore Blvd , Unit #Main, Toronto, M4J 1P6, Ontario |
| Apt/Unit: | #Main |
| Directions/Cross Streets: | Danforth Avenue |
| Rooms: | 5 |
| Bedrooms: | 2 |
| Bedrooms +: | |
| Kitchens: | 1 |
| Family Room: | Y |
| Basement: | None |
| Furnished: | N |
| Property Type: | Triplex |
| Style: | 2 1/2 Storey |
| Exterior: | Brick Front |
| Garage Type: | None |
| (Parking/)Drive: | Private |
| Drive Parking Spaces: | 1 |
| Pool: | None |
| Private Entrance: | Y |
| Hydro Included: | Y |
| Water Included: | Y |
| Heat Included: | Y |
| Fireplace/Stove: | Y |
| Heat Source: | Gas |
| Heat Type: | Forced Air |
| Central Air Conditioning: | Central Air |
| Sewers: | Sewers |
| Water: | Municipal |
| Although the information displayed is believed to be accurate, no warranties or representations are made of any kind. |
| UNION REALTY BROKERAGE INC. |
|
|

Dir:
416-828-2535
Bus:
647-462-9629
| Book Showing | Email a Friend |
Jump To:
At a Glance:
| Type: | Freehold - Triplex |
| Area: | Toronto |
| Municipality: | Toronto |
| Neighbourhood: | Danforth |
| Style: | 2 1/2 Storey |
| Beds: | 2 |
| Baths: | 1 |
| Fireplace: | Y |
| Pool: | None |
Locatin Map:

