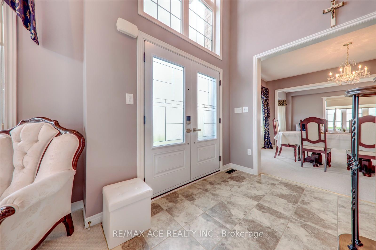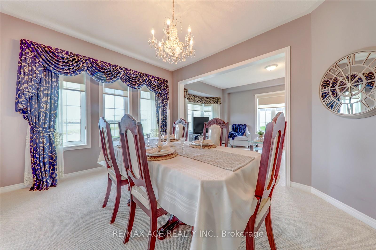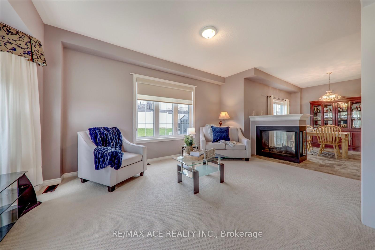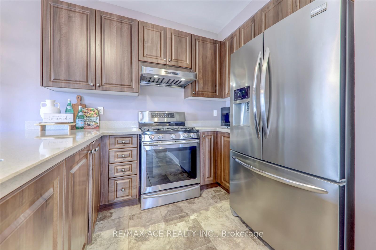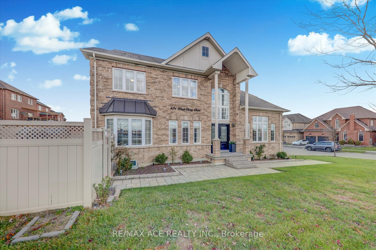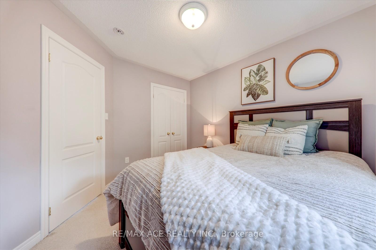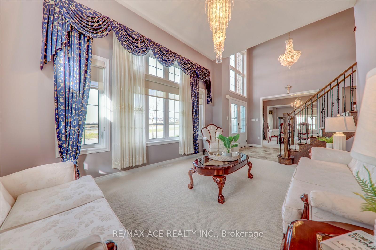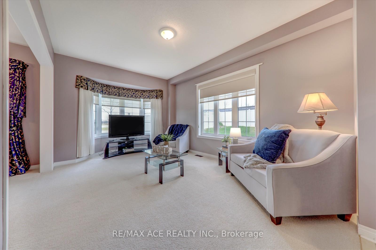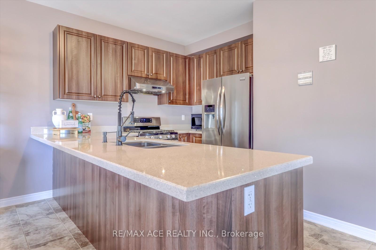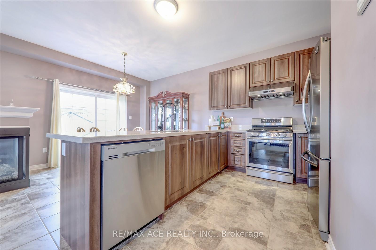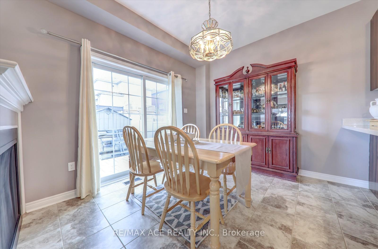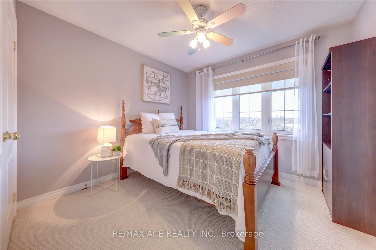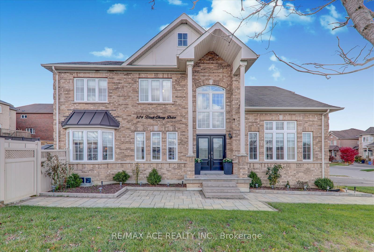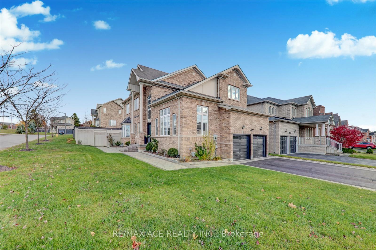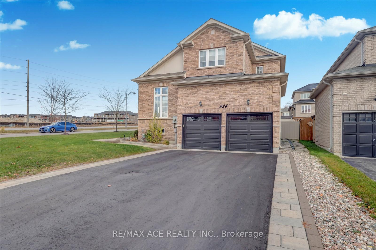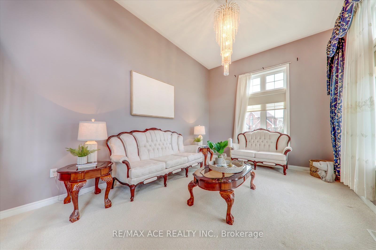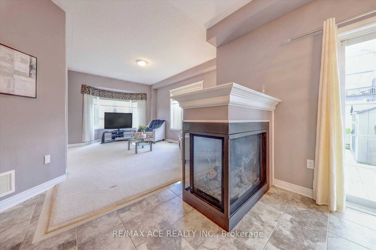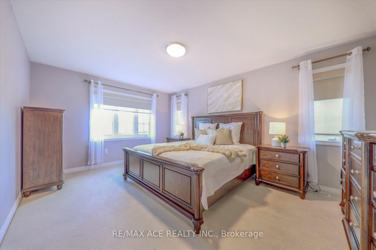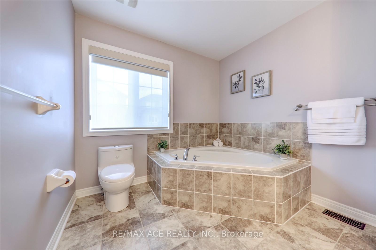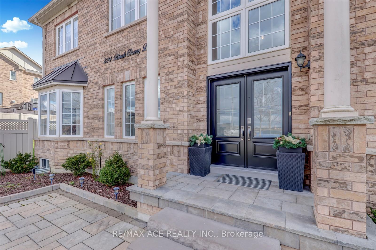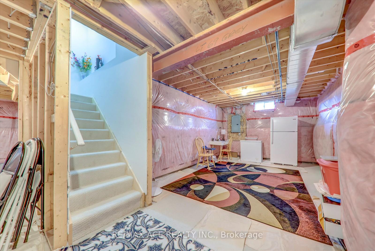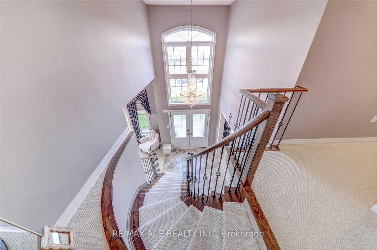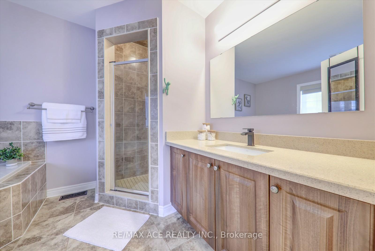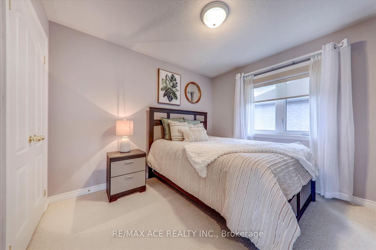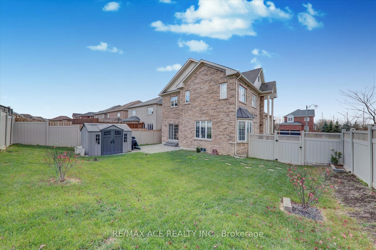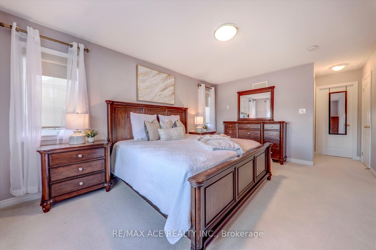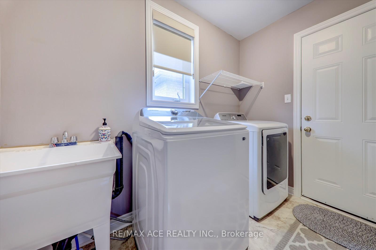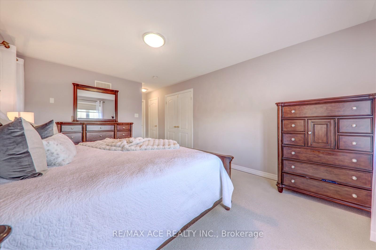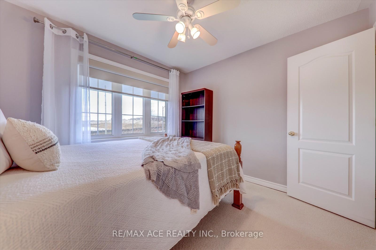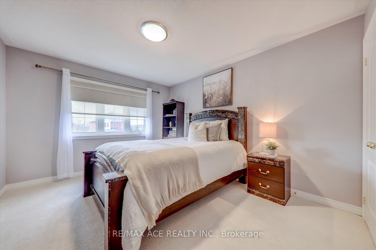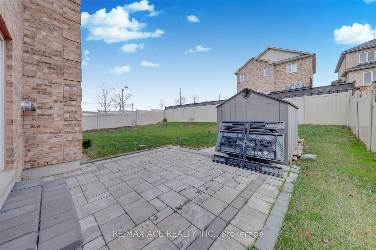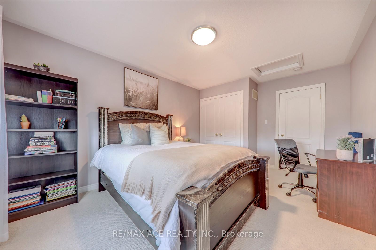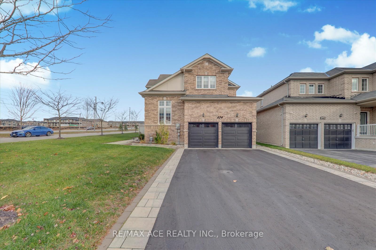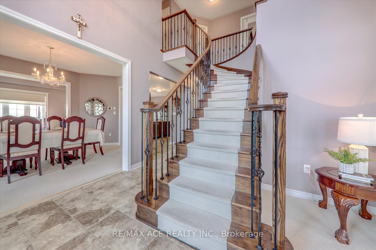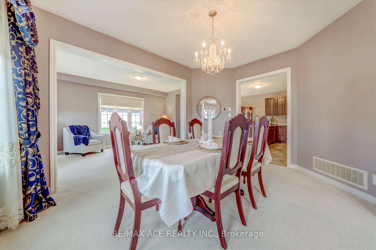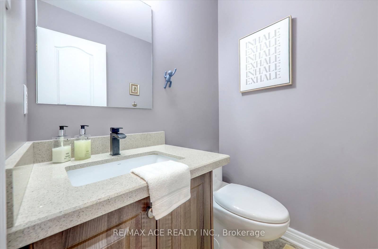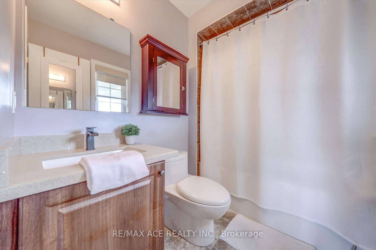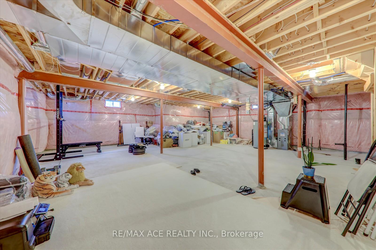$1,295,000
Available - For Sale
Listing ID: E10416232
824 Black Cherry Dr , Oshawa, L1K 0P5, Ontario
| Welcome to this bright and spacious, well-maintained 2-storey, 4-bedroom detached home located in a prime North Oshawa community, close to Ontario Tech University, Durham College, Highway 407, and Highway 7. This all-brick home sits on a corner lot and features extensive stonework in the front yard. Enjoy a large premium lot with a private vinyl fence, a large shed, and an interlock patio in the backyard. The property is equipped with golf lawn water sprinklers and a 5-zone system for both the front and backyard. Upon entering, you are greeted by a new double-door entrance leading to a grand foyer with an 18-foot ceiling. The open-concept design includes a circular oak staircase and oak hardwood floors on the main level (covered with Berber carpeting) along with 9-foot ceilings throughout. This home features a formal living room, a formal dining room, and a separate family room. The open-concept kitchen boasts new upgraded granite countertops and a breakfast bar, with an adjoining dinette area that features a 3-sided gas fireplace. The laundry room is conveniently located on the main floor, leading to a 2-car garage. The driveway can accommodate up to 6 cars, with potential for extension if needed. The spacious unfinished basement is a blank canvas ready for your personal touch and includes a cold room as well. The upper level includes four generously sized bedrooms, all equipped with Berber carpeting. Each bedroom receives plenty of sunlight, with two bedrooms overlooking a green space, ensuring ample privacy throughout the home. This property is within walking distance to all schools (elementary, secondary, and post-secondary), public transit, big box stores (Walmart, SuperStore, Costco, FreshCo, etc.), parks, restaurants, and medical and dental offices. |
| Extras: S/S Fridge, S/S Stove, Dishwasher, Washer, Dryer & Window Shades |
| Price | $1,295,000 |
| Taxes: | $7416.42 |
| Address: | 824 Black Cherry Dr , Oshawa, L1K 0P5, Ontario |
| Lot Size: | 47.10 x 110.00 (Feet) |
| Acreage: | < .50 |
| Directions/Cross Streets: | Conlin Rd & Wilson Rd N |
| Rooms: | 9 |
| Bedrooms: | 4 |
| Bedrooms +: | |
| Kitchens: | 1 |
| Family Room: | Y |
| Basement: | Unfinished |
| Property Type: | Detached |
| Style: | 2-Storey |
| Exterior: | Brick |
| Garage Type: | Attached |
| (Parking/)Drive: | Available |
| Drive Parking Spaces: | 2 |
| Pool: | None |
| Other Structures: | Garden Shed |
| Property Features: | Fenced Yard, Hospital, Park, Place Of Worship, Public Transit, School |
| Fireplace/Stove: | Y |
| Heat Source: | Gas |
| Heat Type: | Forced Air |
| Central Air Conditioning: | Central Air |
| Laundry Level: | Main |
| Elevator Lift: | N |
| Sewers: | Sewers |
| Water: | Municipal |
| Utilities-Cable: | Y |
| Utilities-Hydro: | Y |
| Utilities-Gas: | Y |
| Utilities-Telephone: | A |
$
%
Years
This calculator is for demonstration purposes only. Always consult a professional
financial advisor before making personal financial decisions.
| Although the information displayed is believed to be accurate, no warranties or representations are made of any kind. |
| RE/MAX ACE REALTY INC. |
|
|

Dir:
416-828-2535
Bus:
647-462-9629
| Virtual Tour | Book Showing | Email a Friend |
Jump To:
At a Glance:
| Type: | Freehold - Detached |
| Area: | Durham |
| Municipality: | Oshawa |
| Neighbourhood: | Taunton |
| Style: | 2-Storey |
| Lot Size: | 47.10 x 110.00(Feet) |
| Tax: | $7,416.42 |
| Beds: | 4 |
| Baths: | 3 |
| Fireplace: | Y |
| Pool: | None |
Locatin Map:
Payment Calculator:

