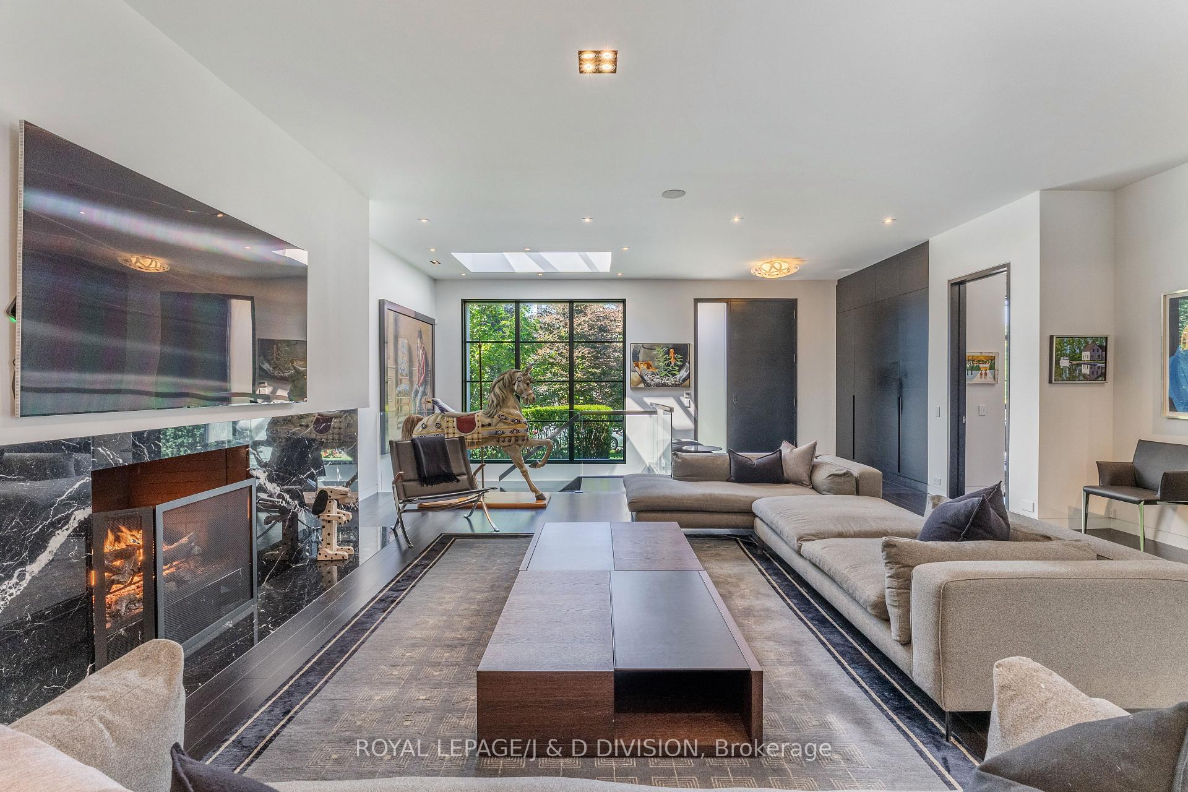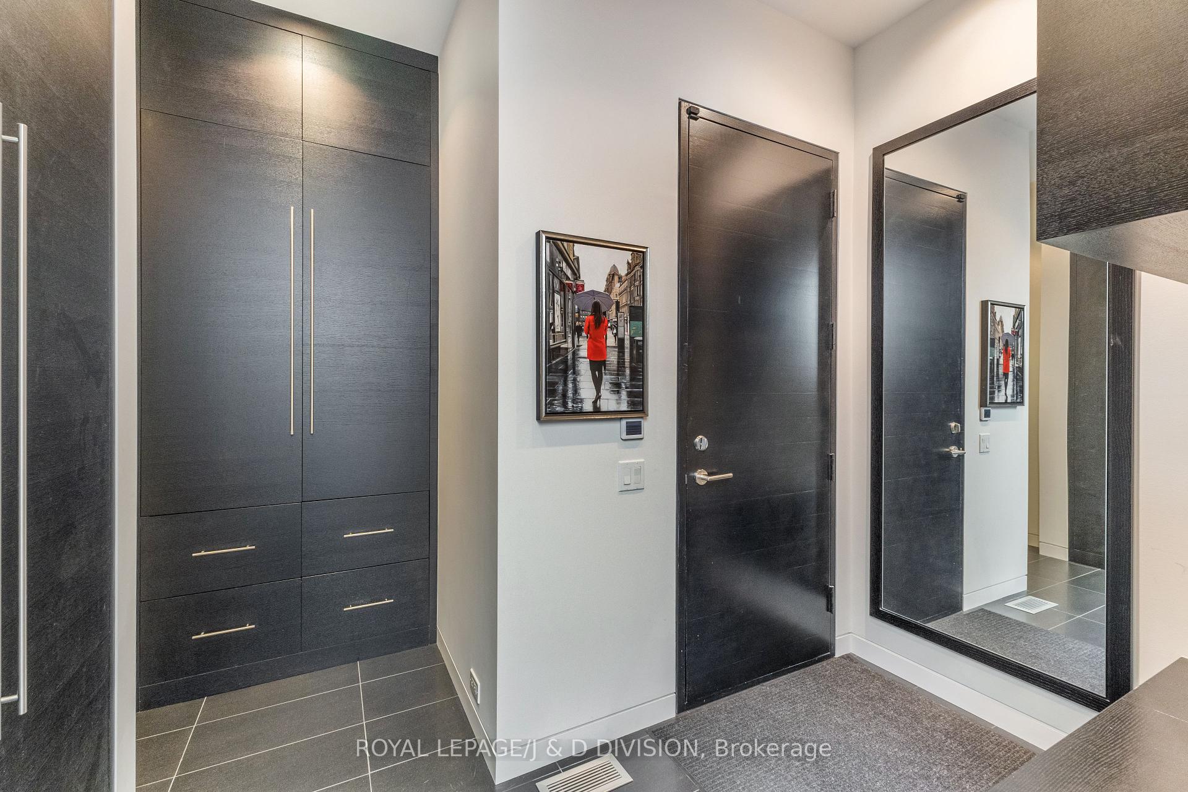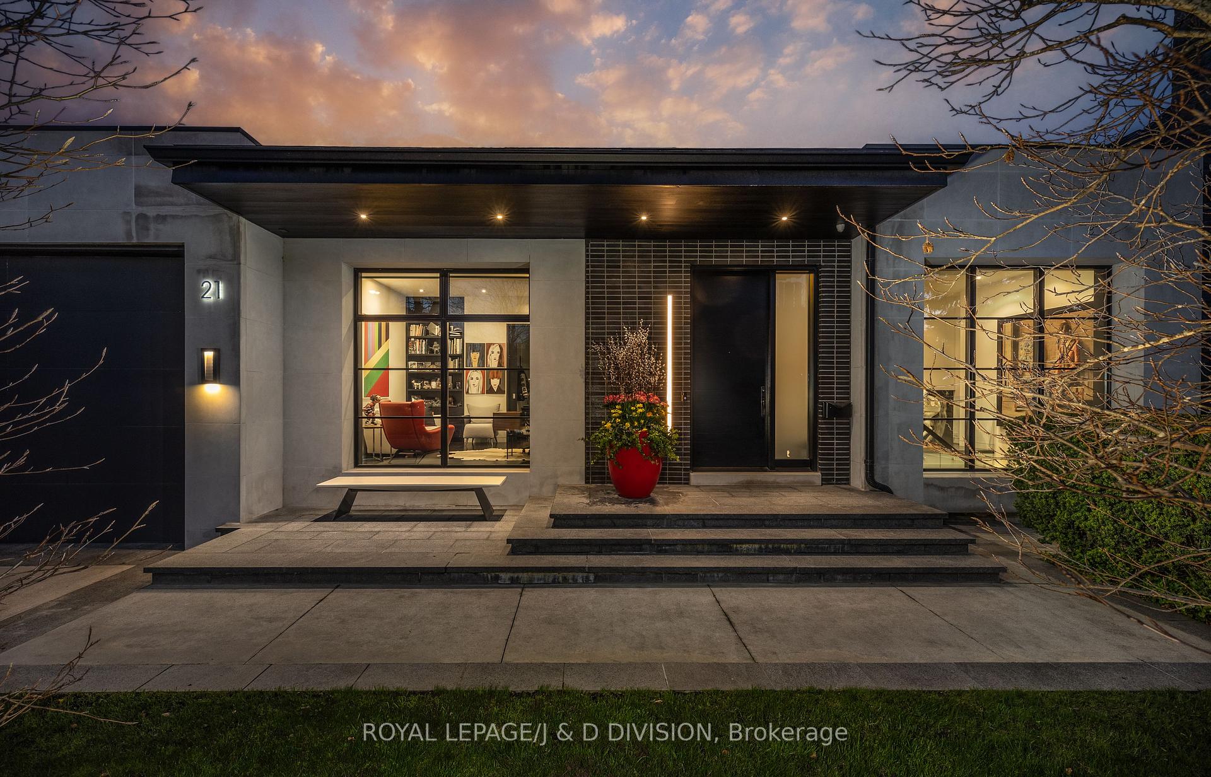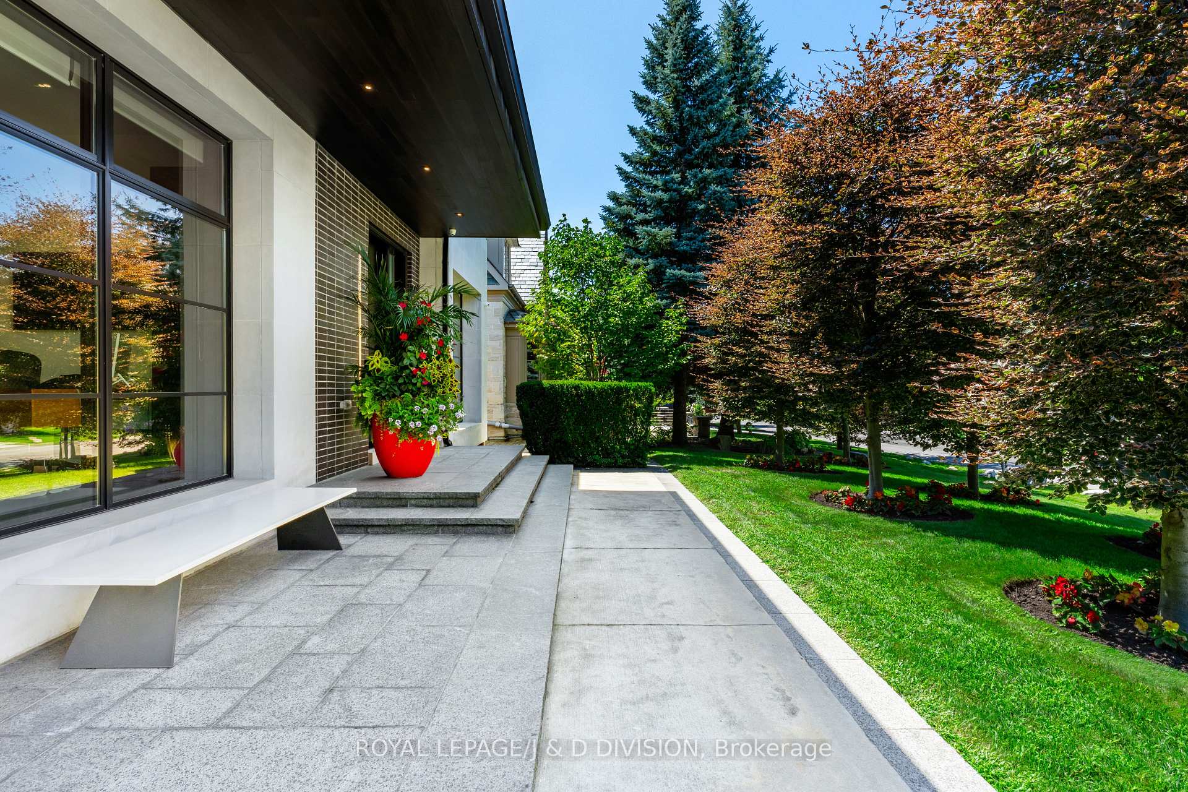$8,950,000
Available - For Sale
Listing ID: C9346778
21 Stratheden Rd , Toronto, M4N 1E2, Ontario
| *Architecturally stunning recently constructed brick & lime stone clad modern bungalow*Meticulously built by Sherwood Homes and designed with remarkable attention to detail*Situated on a private, south facing 70' x 133' grade level lot*Exceptional floor plan with incredible great room-meticulously planned kitchen with over 10' island-huge servery-gorgeous primary suite with extensive custom cabinetry and luxurious ensuite*Sensational lower level thoughtfully designed for families where space abounds*The garden is a paradise that is ideal for entertaining featuring a 2-tiered black granite patio-urban plunge pool-stone fireplace and incredible privacy*An amazing opportunity and sensational Lawrence Park location. |
| Extras: Rare opportunity in Lawrence Park*Residences of this caliber seldom come to market* Recently constructed modern bungalow* 6,000 sq ft of thoughtfully designed spaces. Beautifully situated on 70' x 133' level lot. |
| Price | $8,950,000 |
| Taxes: | $26617.64 |
| Address: | 21 Stratheden Rd , Toronto, M4N 1E2, Ontario |
| Lot Size: | 70.00 x 132.85 (Feet) |
| Directions/Cross Streets: | West of Mildenhall, Lawrence Park |
| Rooms: | 8 |
| Rooms +: | 6 |
| Bedrooms: | 2 |
| Bedrooms +: | 2 |
| Kitchens: | 1 |
| Family Room: | Y |
| Basement: | Finished |
| Property Type: | Detached |
| Style: | Bungalow |
| Exterior: | Brick, Stone |
| Garage Type: | Built-In |
| (Parking/)Drive: | Pvt Double |
| Drive Parking Spaces: | 4 |
| Pool: | Inground |
| Property Features: | Fenced Yard, Hospital, Park, Place Of Worship, Public Transit, School |
| Fireplace/Stove: | Y |
| Heat Source: | Gas |
| Heat Type: | Forced Air |
| Central Air Conditioning: | Central Air |
| Sewers: | Sewers |
| Water: | Municipal |
$
%
Years
This calculator is for demonstration purposes only. Always consult a professional
financial advisor before making personal financial decisions.
| Although the information displayed is believed to be accurate, no warranties or representations are made of any kind. |
| ROYAL LEPAGE/J & D DIVISION |
|
|

Dir:
416-828-2535
Bus:
647-462-9629
| Virtual Tour | Book Showing | Email a Friend |
Jump To:
At a Glance:
| Type: | Freehold - Detached |
| Area: | Toronto |
| Municipality: | Toronto |
| Neighbourhood: | Bridle Path-Sunnybrook-York Mills |
| Style: | Bungalow |
| Lot Size: | 70.00 x 132.85(Feet) |
| Tax: | $26,617.64 |
| Beds: | 2+2 |
| Baths: | 6 |
| Fireplace: | Y |
| Pool: | Inground |
Locatin Map:
Payment Calculator:








































