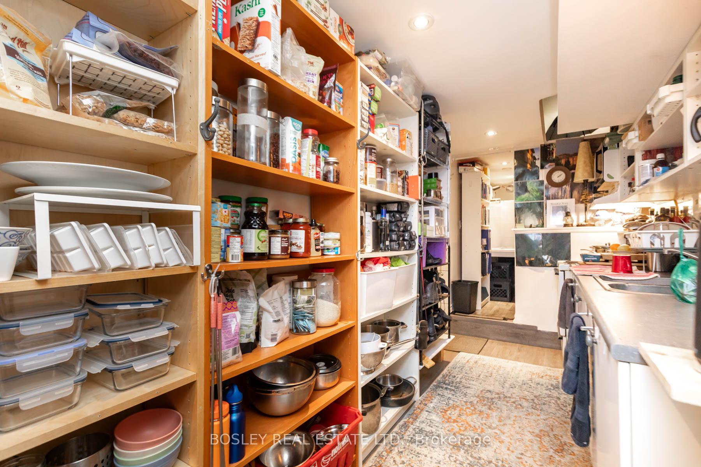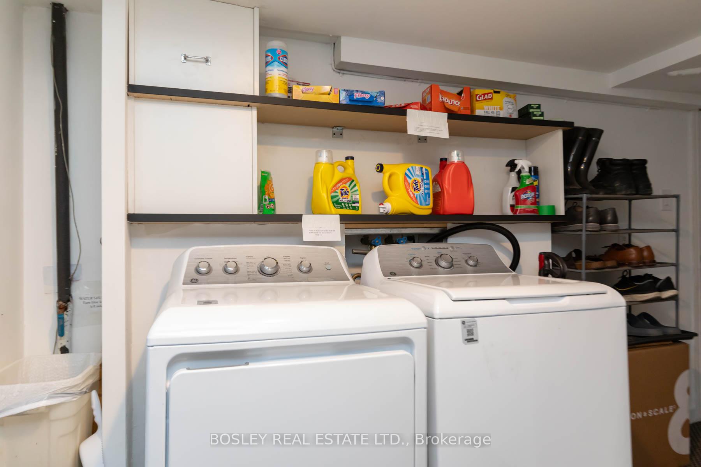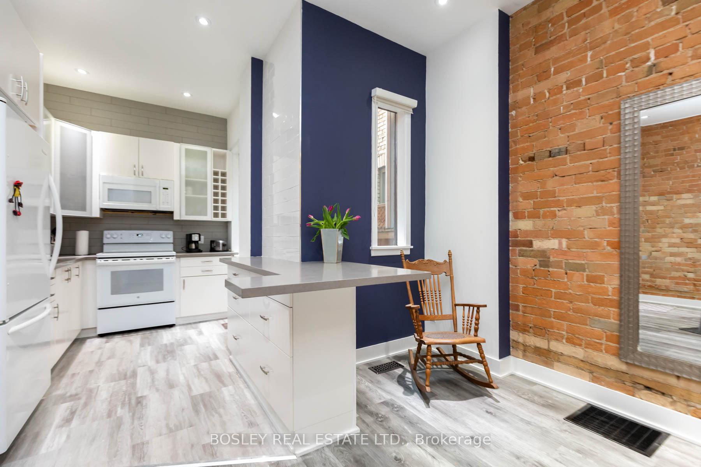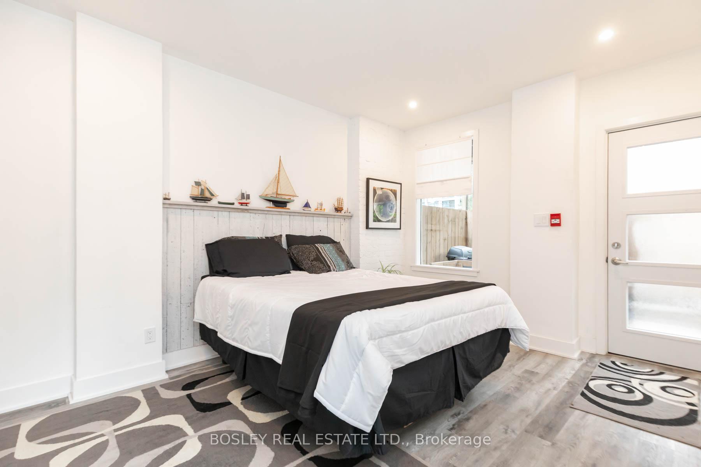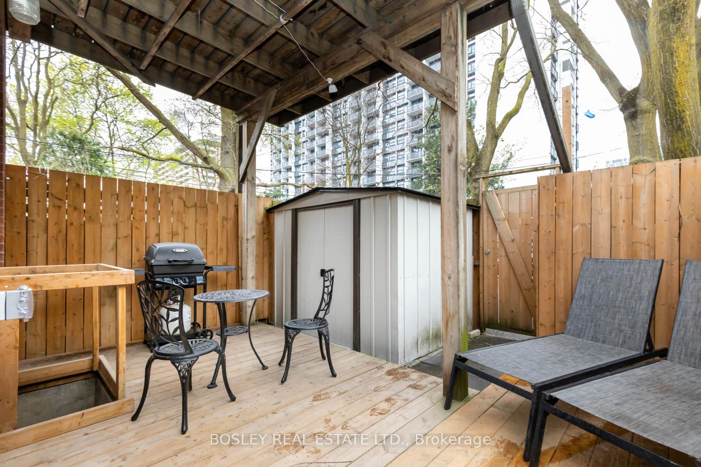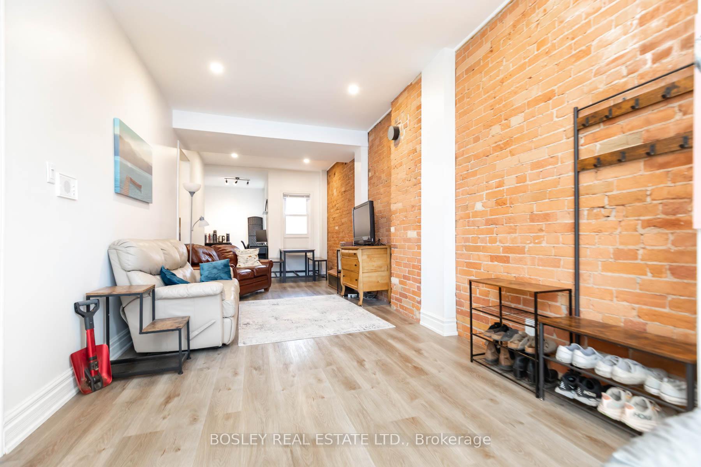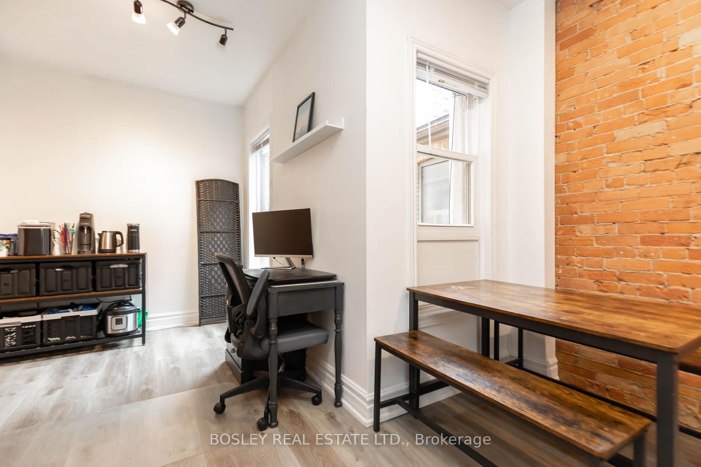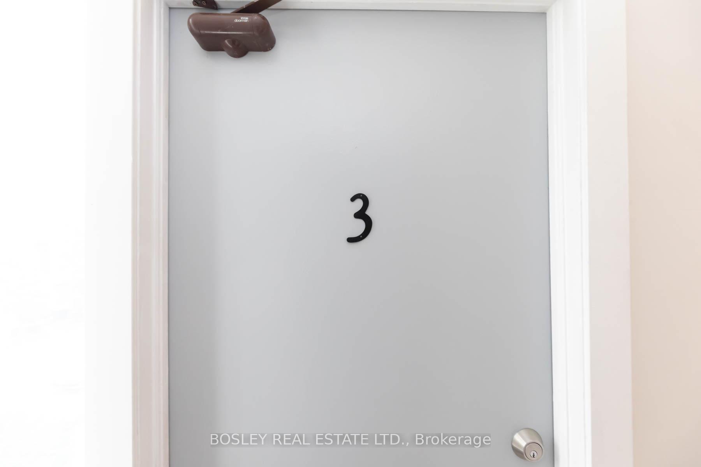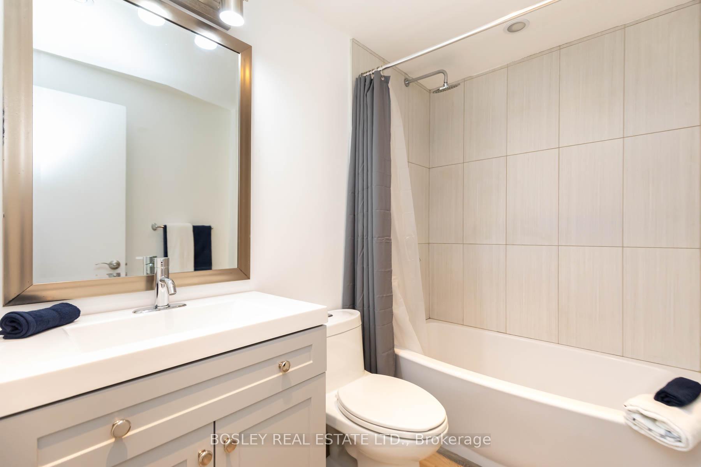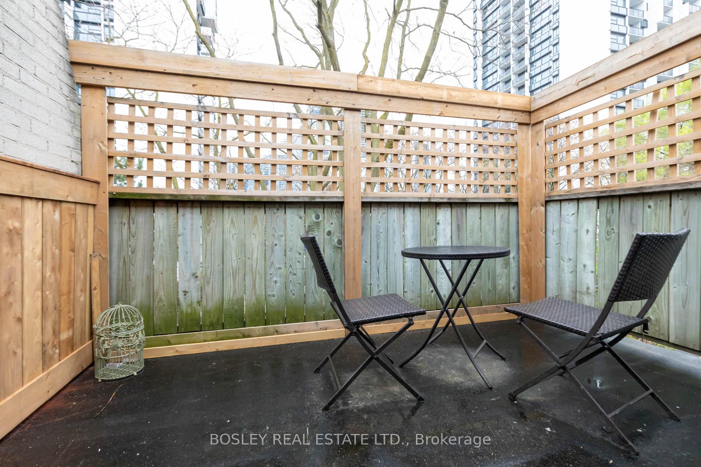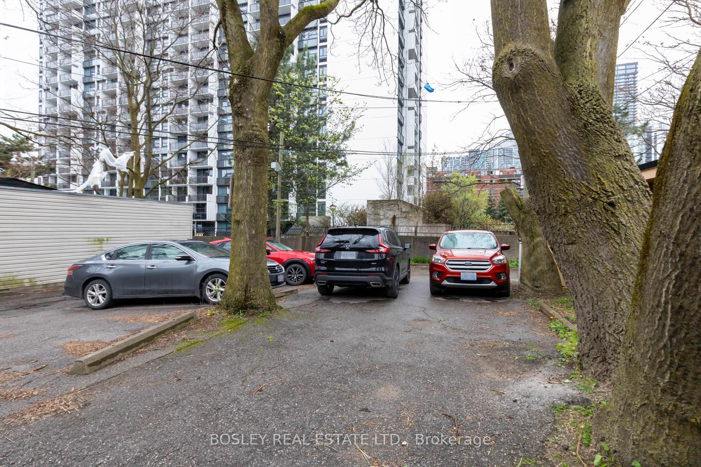$1,799,000
Available - For Sale
Listing ID: C9308661
108 Seaton St , Toronto, M5A 2T3, Ontario
| Remarkable, substantial, solid brick four-plex described as "residential property with 4 self-contained units". More than 3000 square feet above grade and more than 1100 square feet in lower. 4 very attractive apartments with high ceilings, lots of original details and much exposed brick. Rare set-up with 4 X 2-bedroom apartments. Excellent condition throughout - turn-key for a new owner! Upper units all have some outdoor space. Vacant 3rd floor apartment; main will be vacant on closing. Longer term great tenants in basement and second. Exceptionally deep lot with Laneway House potential. 3 car parking! South Cabbagetown location minutes to downtown and the new Moss Park subway station! |
| Price | $1,799,000 |
| Taxes: | $8268.74 |
| Address: | 108 Seaton St , Toronto, M5A 2T3, Ontario |
| Lot Size: | 17.12 x 144.00 (Feet) |
| Acreage: | < .50 |
| Directions/Cross Streets: | Parliament and Shuter |
| Rooms: | 15 |
| Rooms +: | 7 |
| Bedrooms: | 6 |
| Bedrooms +: | 2 |
| Kitchens: | 3 |
| Kitchens +: | 1 |
| Family Room: | N |
| Basement: | Apartment, Fin W/O |
| Approximatly Age: | 100+ |
| Property Type: | Att/Row/Twnhouse |
| Style: | 2 1/2 Storey |
| Exterior: | Brick |
| Garage Type: | None |
| (Parking/)Drive: | Lane |
| Drive Parking Spaces: | 3 |
| Pool: | None |
| Approximatly Age: | 100+ |
| Approximatly Square Footage: | 3000-3500 |
| Property Features: | Fenced Yard, Hospital, Library, Park, Public Transit, Rec Centre |
| Fireplace/Stove: | N |
| Heat Source: | Gas |
| Heat Type: | Forced Air |
| Central Air Conditioning: | Central Air |
| Laundry Level: | Lower |
| Elevator Lift: | N |
| Sewers: | Sewers |
| Water: | Municipal |
$
%
Years
This calculator is for demonstration purposes only. Always consult a professional
financial advisor before making personal financial decisions.
| Although the information displayed is believed to be accurate, no warranties or representations are made of any kind. |
| BOSLEY REAL ESTATE LTD. |
|
|

Dir:
416-828-2535
Bus:
647-462-9629
| Virtual Tour | Book Showing | Email a Friend |
Jump To:
At a Glance:
| Type: | Freehold - Att/Row/Twnhouse |
| Area: | Toronto |
| Municipality: | Toronto |
| Neighbourhood: | Moss Park |
| Style: | 2 1/2 Storey |
| Lot Size: | 17.12 x 144.00(Feet) |
| Approximate Age: | 100+ |
| Tax: | $8,268.74 |
| Beds: | 6+2 |
| Baths: | 4 |
| Fireplace: | N |
| Pool: | None |
Locatin Map:
Payment Calculator:

