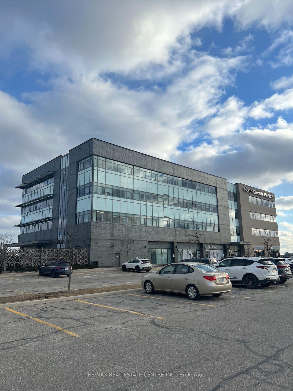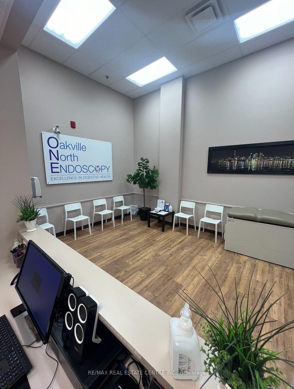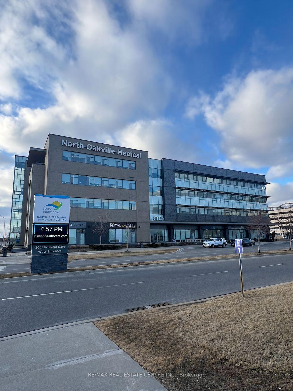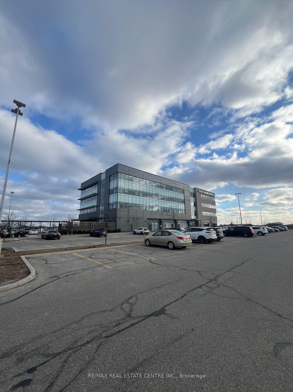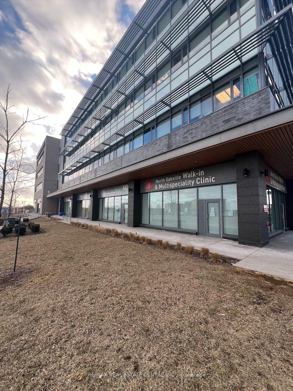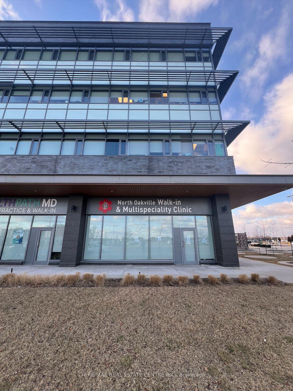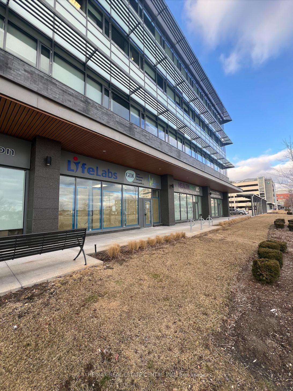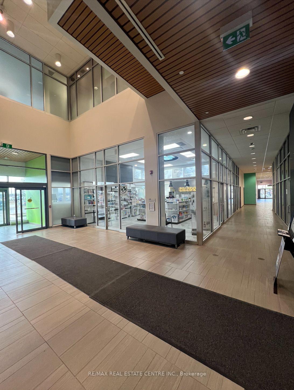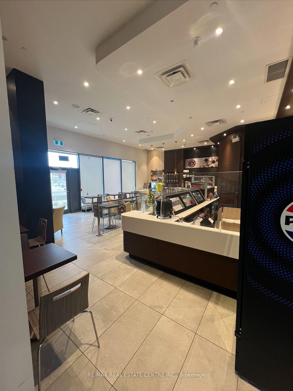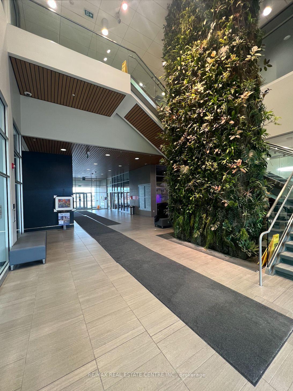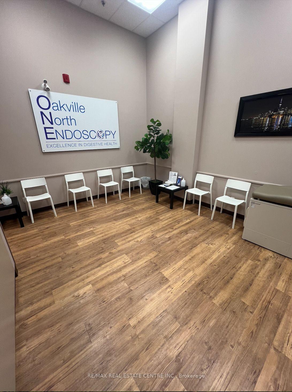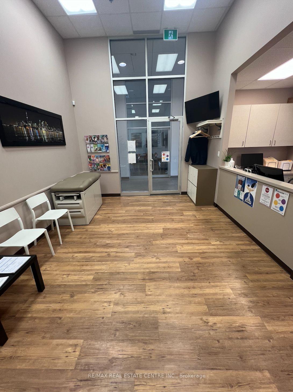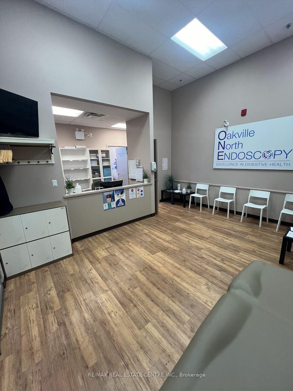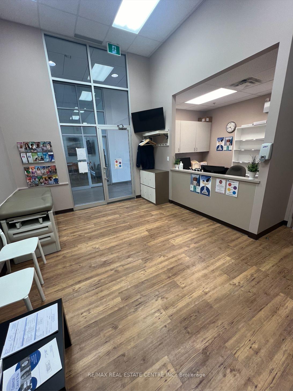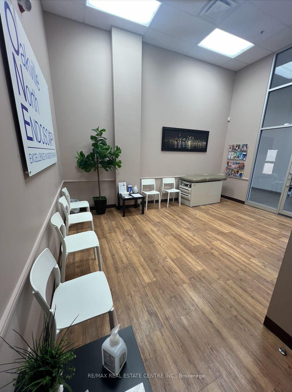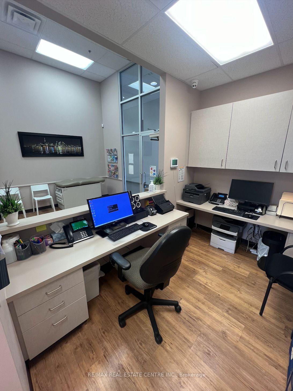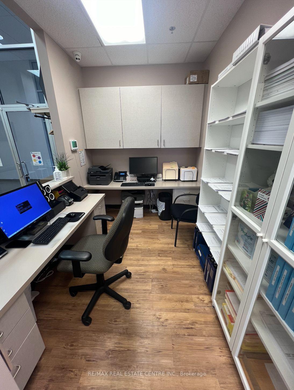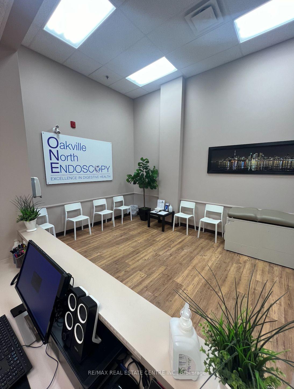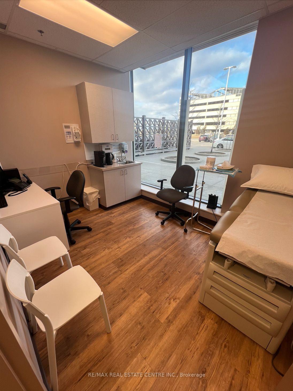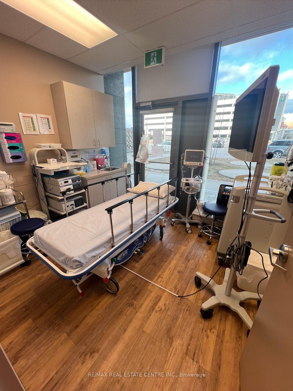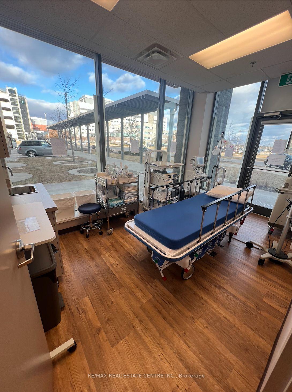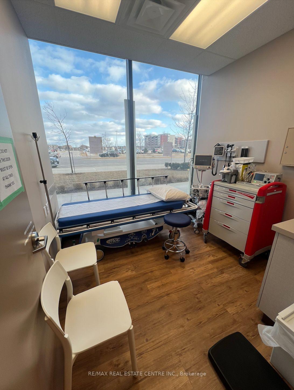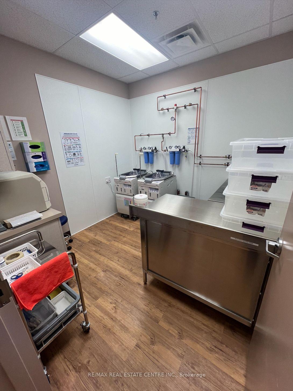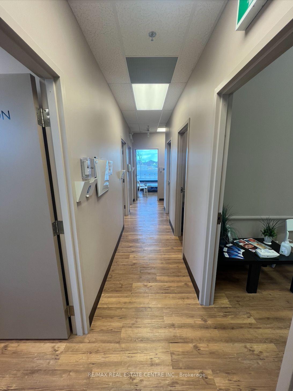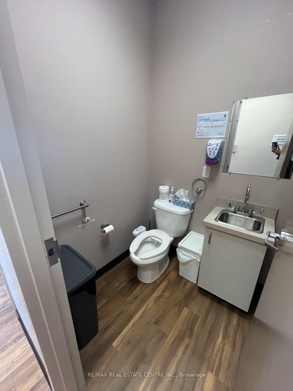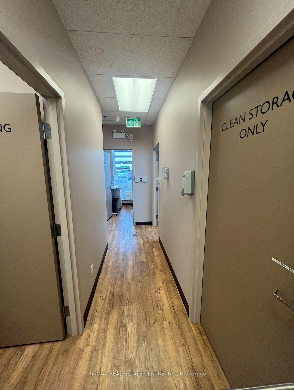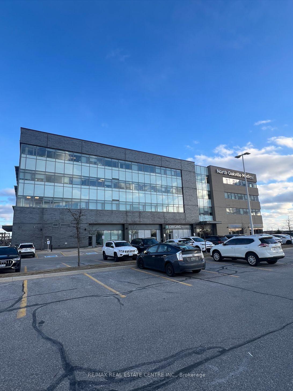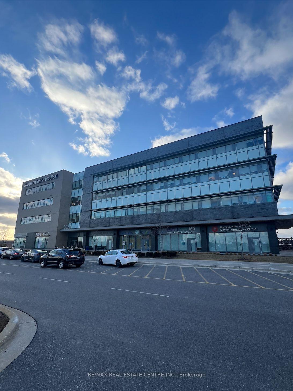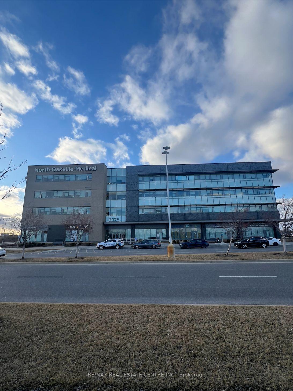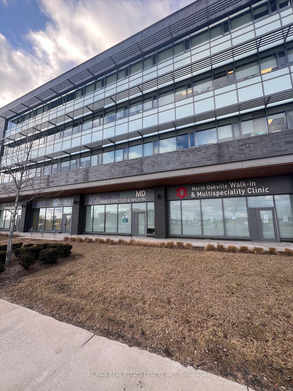$999,000
Available - For Sale
Listing ID: W9260213
3075 Hospital Gate , Unit 115, Oakville, L6M 4H6, Ontario
| ***Unit has approved use for "Walk-in & Multi-Specialty Clinic" whereby current Endoscopy User willing to lease back portion of space after a sale to another practitioner to offer multi-specialty services under the same umbrella ***. Immaculately Renovated And Sophisticated Medical Ground Floor Corner Office For Sale, Currently Set up For Endoscopy Clinic. Unit Is 1400 Sf And Features 6 Offices/Patient Exam Rooms, 5 of which have Large Windows Allowing For Excellent Natural Light. All 6 Rooms Have A Sink! Large open concept reception area with enough square footage for 2 admins. Very spacious and comfortable patient waiting area with high ceilings. One washroom within the unit for staff or patients along with a Utility/Server closet. Prime Signage Exposure Facing Entrance To Oakville-Trafalgar Memorial Hospital. Anchor Tenants Include Life Labs, Gam Diagnostic Imaging, Origins Pharmacy & More! Condo Fee Includes: Heat, A/C, Hydro And Water. ***Seller open to leasing back space for longer term lease*** |
| Extras: Built Out as Endoscopy Clinic & Level 2 OHP Facility. |
| Price | $999,000 |
| Taxes: | $8855.76 |
| Tax Type: | Annual |
| Occupancy by: | Owner |
| Address: | 3075 Hospital Gate , Unit 115, Oakville, L6M 4H6, Ontario |
| Apt/Unit: | 115 |
| Postal Code: | L6M 4H6 |
| Province/State: | Ontario |
| Lot Size: | 400.00 x 400.00 (Feet) |
| Directions/Cross Streets: | Dundas St W & Third Line |
| Category: | Office |
| Building Percentage: | N |
| Total Area: | 1400.00 |
| Total Area Code: | Sq Ft |
| Office/Appartment Area: | 1400 |
| Office/Appartment Area Code: | Sq Ft |
| Area Influences: | Major Highway Public Transit |
| Sprinklers: | Y |
| Heat Type: | Gas Forced Air Closd |
| Central Air Conditioning: | Y |
| Elevator Lift: | Public |
| Water: | Municipal |
$
%
Years
This calculator is for demonstration purposes only. Always consult a professional
financial advisor before making personal financial decisions.
| Although the information displayed is believed to be accurate, no warranties or representations are made of any kind. |
| RE/MAX REAL ESTATE CENTRE INC. |
|
|

Dir:
416-828-2535
Bus:
647-462-9629
| Book Showing | Email a Friend |
Jump To:
At a Glance:
| Type: | Com - Office |
| Area: | Halton |
| Municipality: | Oakville |
| Neighbourhood: | Rural Oakville |
| Lot Size: | 400.00 x 400.00(Feet) |
| Tax: | $8,855.76 |
Locatin Map:
Payment Calculator:

