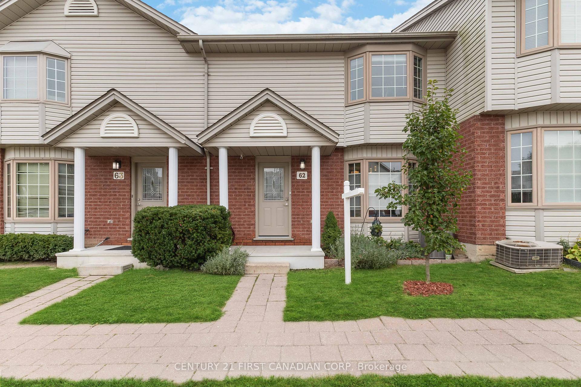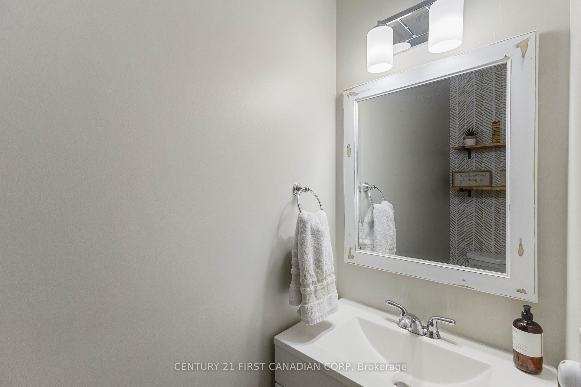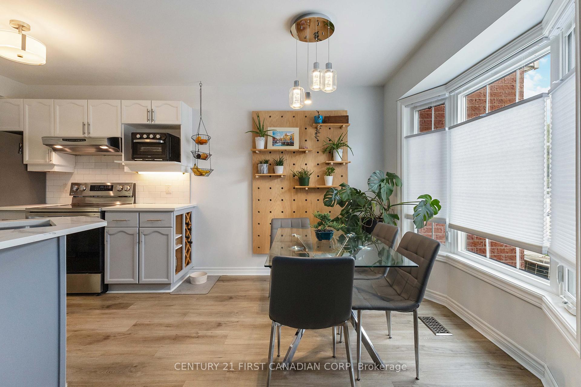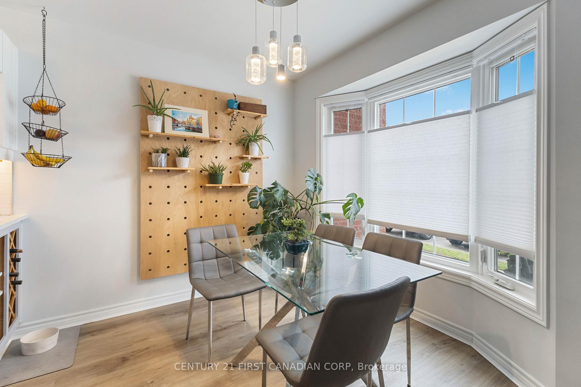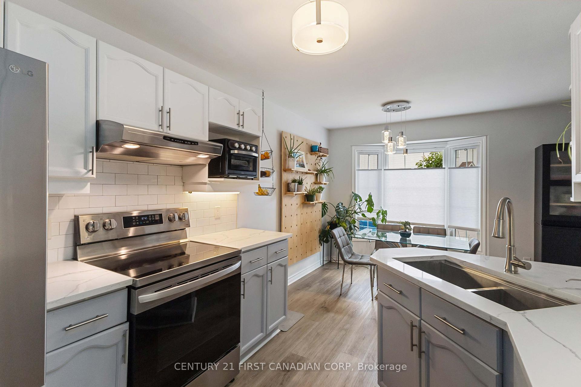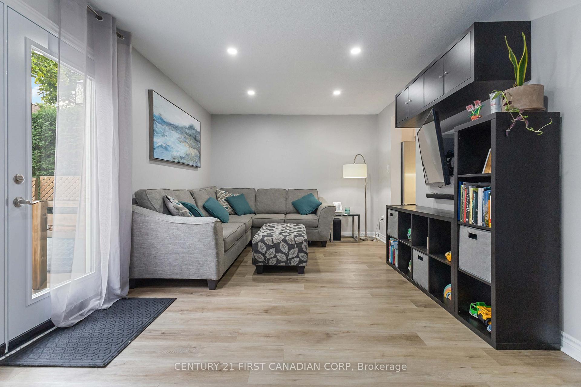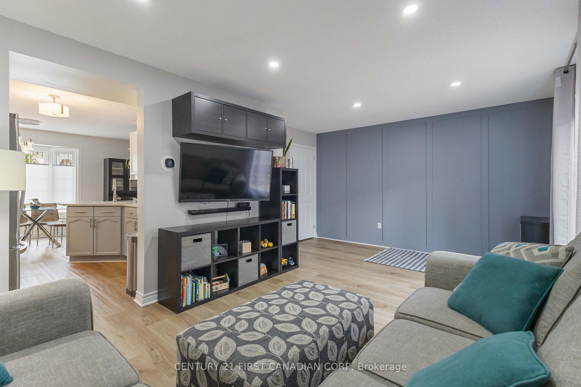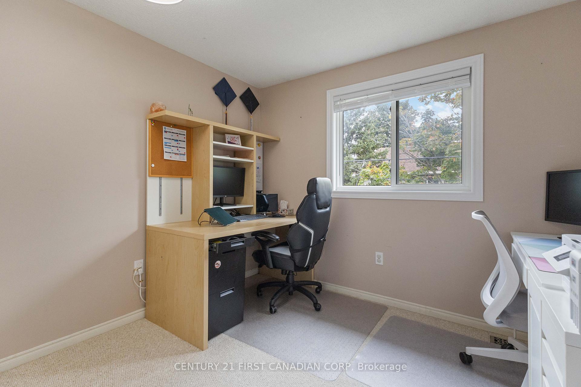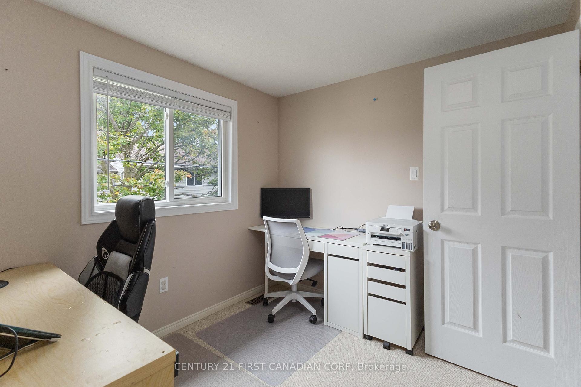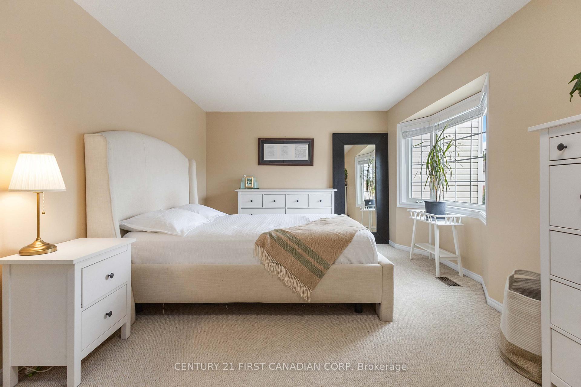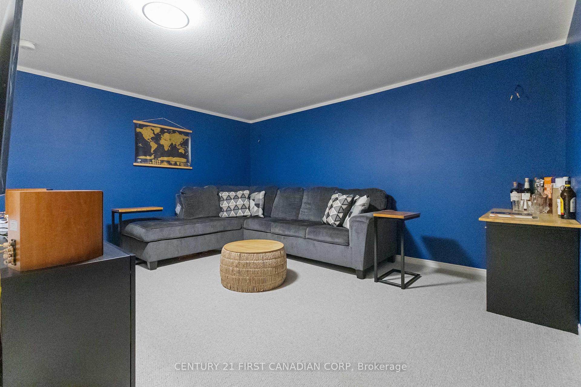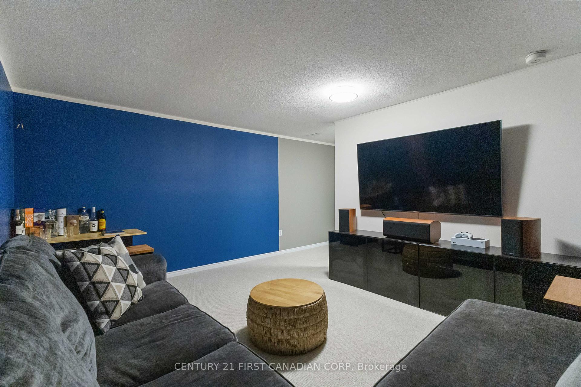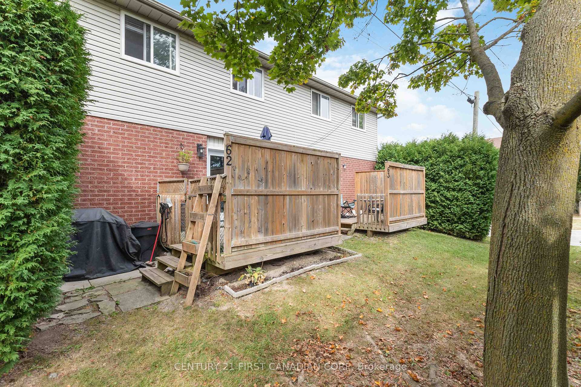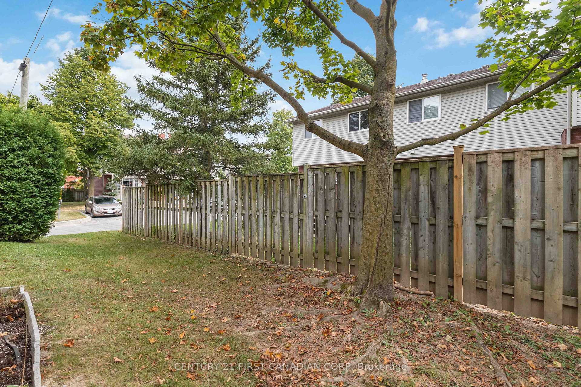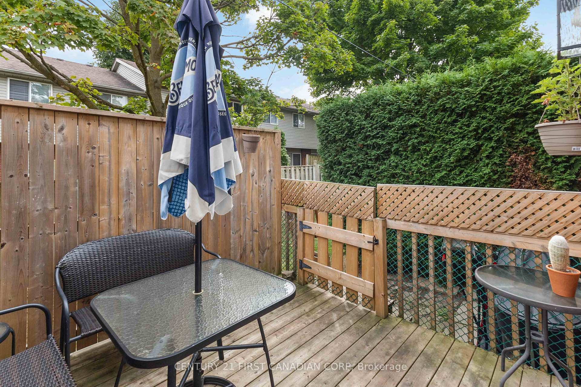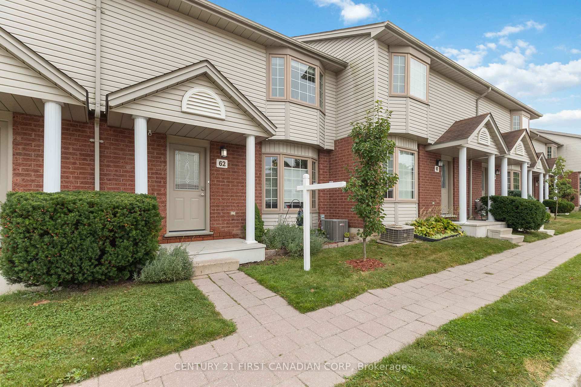$469,900
Available - For Sale
Listing ID: X9506918
70 Chapman Crt , Unit 62, London, N6G 4Z4, Ontario
| Discover your dream townhouse in West London! This beautifully renovated 3 bedroom, 2.5 bathroom home with 2 assigned parking spots and on site visitor parking is move-in ready and brimming with natural light. The bright, open kitchen is perfect for entertaining, while the spacious upstairs bedrooms offer versatility ideal for a home office setup. The fully finished basement includes an extra full bathroom, providing convenience for guests. Situated in a prime location with plenty of amenities nearby and a quick bus ride to UWO, this property is a fantastic opportunity you wont want to miss! * Updates include: Front porch (2024), Patio door (2024), Front door (2023), Main floor pot lights (2022), Quartz kitchen countertops (2022), Updated all bathrooms (2022), Furnace and A/C (2022 with a 10 year warranty), Fridge, Stove, Dishwasher, Washer, Dryer (2020). |
| Price | $469,900 |
| Taxes: | $2658.58 |
| Maintenance Fee: | 311.00 |
| Address: | 70 Chapman Crt , Unit 62, London, N6G 4Z4, Ontario |
| Province/State: | Ontario |
| Condo Corporation No | MSCC3 |
| Level | 1 |
| Unit No | 24 |
| Directions/Cross Streets: | Sarnia Rd & Chapman Crt |
| Rooms: | 12 |
| Bedrooms: | 3 |
| Bedrooms +: | |
| Kitchens: | 1 |
| Family Room: | Y |
| Basement: | Finished |
| Approximatly Age: | 16-30 |
| Property Type: | Condo Townhouse |
| Style: | 2-Storey |
| Exterior: | Brick, Vinyl Siding |
| Garage Type: | None |
| Garage(/Parking)Space: | 0.00 |
| Drive Parking Spaces: | 2 |
| Park #1 | |
| Parking Type: | Exclusive |
| Exposure: | Nw |
| Balcony: | None |
| Locker: | None |
| Pet Permited: | Restrict |
| Approximatly Age: | 16-30 |
| Approximatly Square Footage: | 1000-1199 |
| Property Features: | Hospital, Library, Park, Public Transit, School, School Bus Route |
| Maintenance: | 311.00 |
| Common Elements Included: | Y |
| Parking Included: | Y |
| Building Insurance Included: | Y |
| Fireplace/Stove: | N |
| Heat Source: | Gas |
| Heat Type: | Forced Air |
| Central Air Conditioning: | Central Air |
$
%
Years
This calculator is for demonstration purposes only. Always consult a professional
financial advisor before making personal financial decisions.
| Although the information displayed is believed to be accurate, no warranties or representations are made of any kind. |
| CENTURY 21 FIRST CANADIAN CORP |
|
|

Dir:
416-828-2535
Bus:
647-462-9629
| Book Showing | Email a Friend |
Jump To:
At a Glance:
| Type: | Condo - Condo Townhouse |
| Area: | Middlesex |
| Municipality: | London |
| Neighbourhood: | North I |
| Style: | 2-Storey |
| Approximate Age: | 16-30 |
| Tax: | $2,658.58 |
| Maintenance Fee: | $311 |
| Beds: | 3 |
| Baths: | 3 |
| Fireplace: | N |
Locatin Map:
Payment Calculator:

