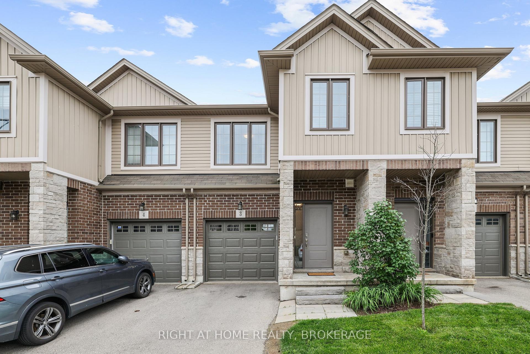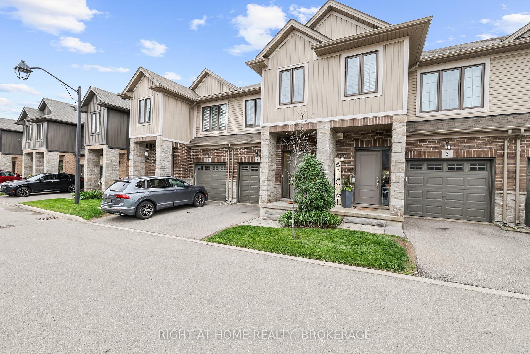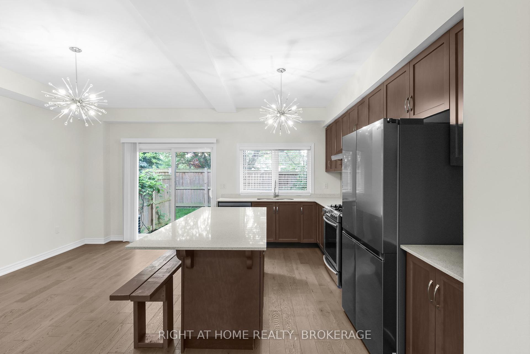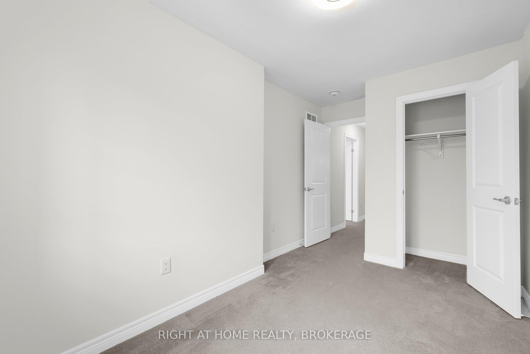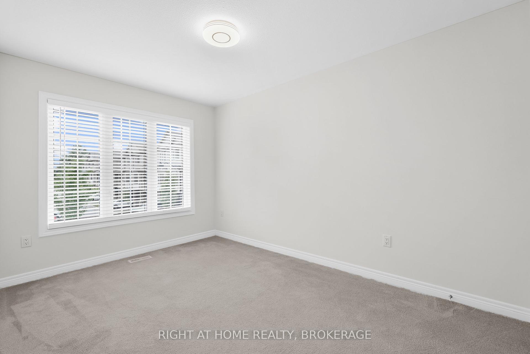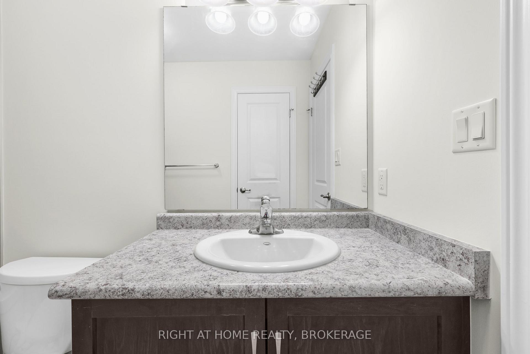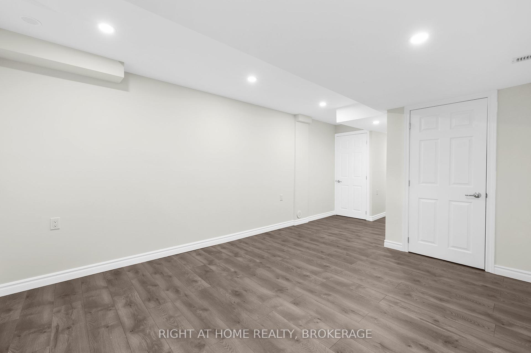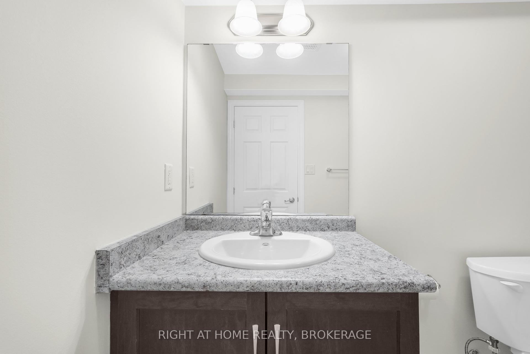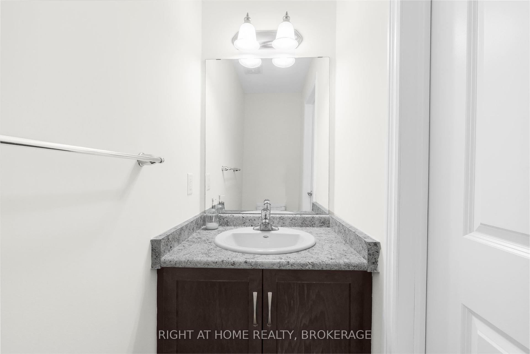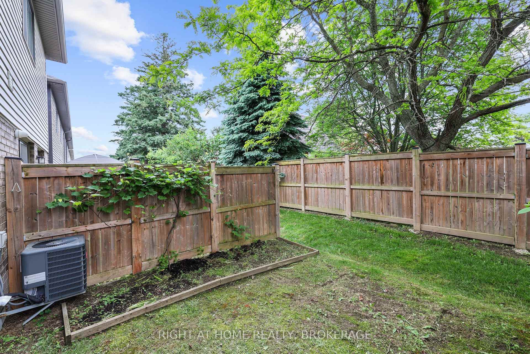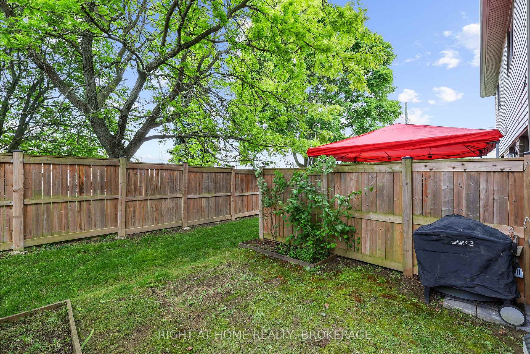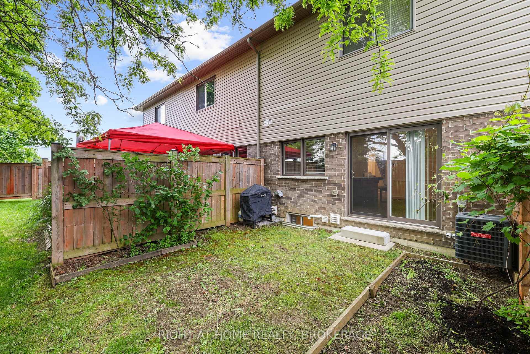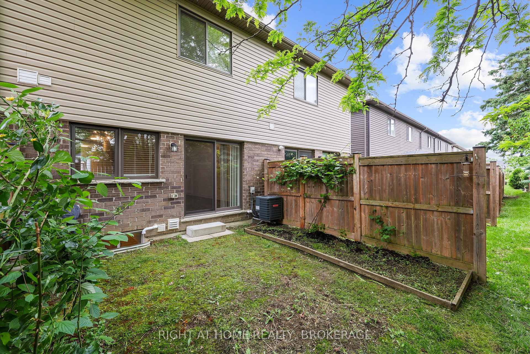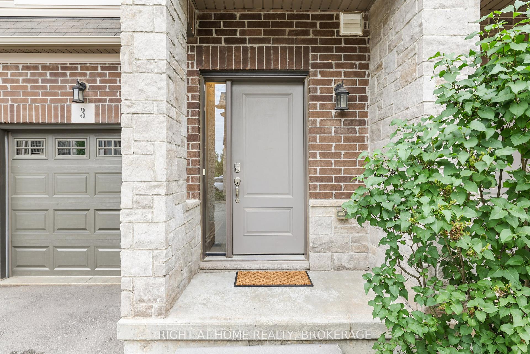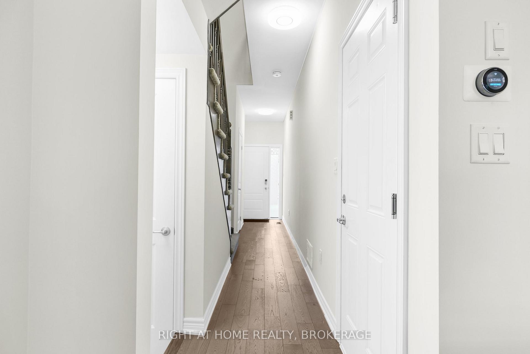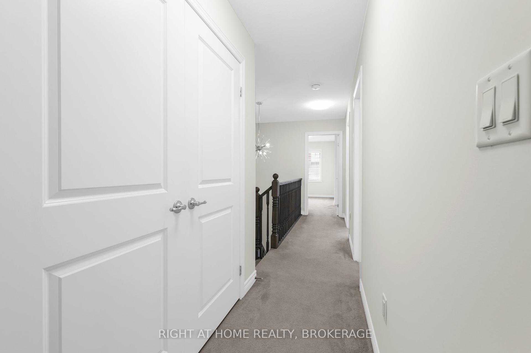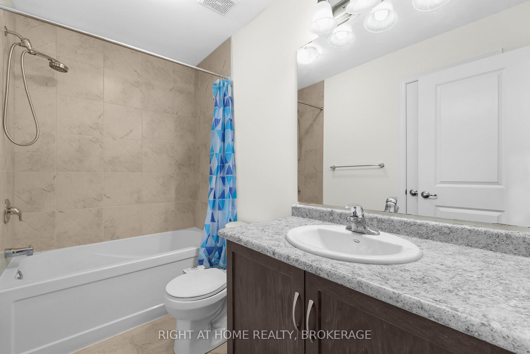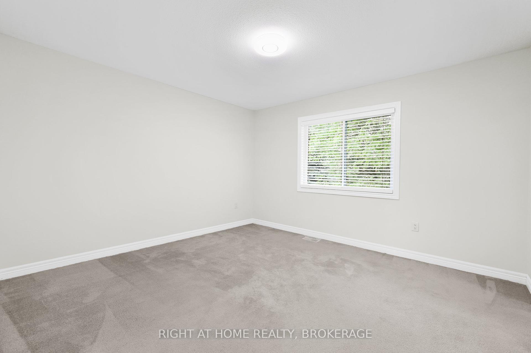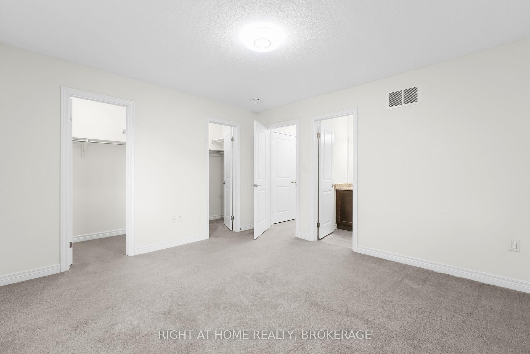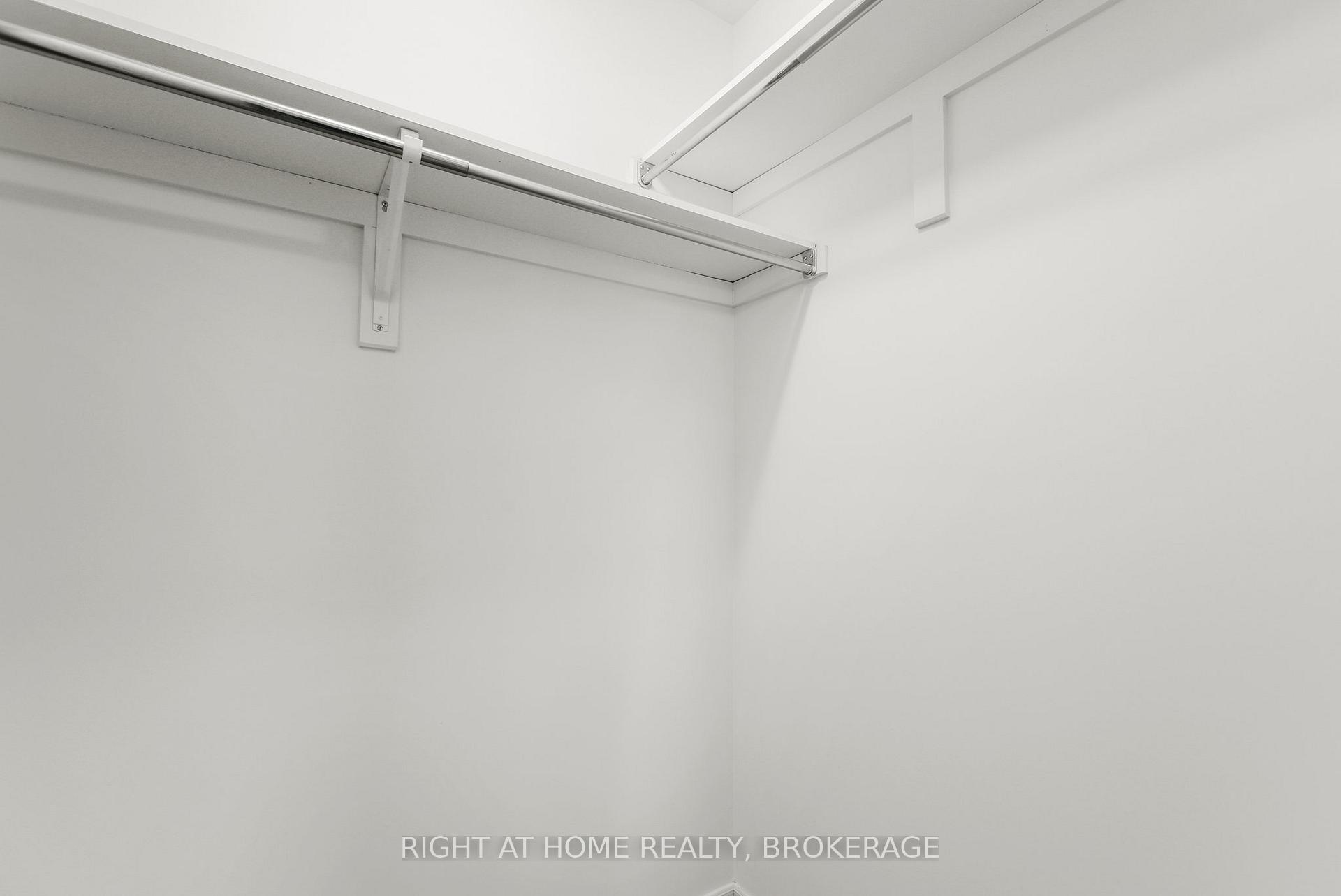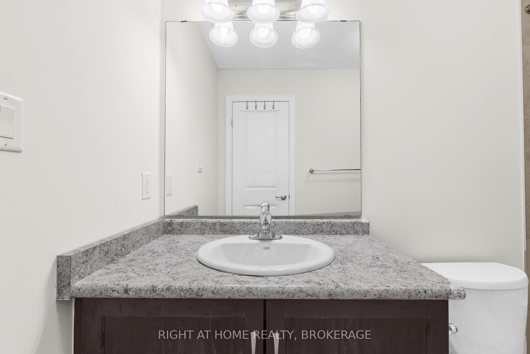$699,000
Available - For Sale
Listing ID: X9303880
377 Glancaster Rd West , Unit 3, Hamilton, L9G 0G4, Ontario
| Welcome to this charming 3-Bedroom/3.5 Bath Condo-Townhouse in 377 Glancaster Rd! A fabulous unit with just under 2000 SQFT of living space throughout all 3 floors, tastefully renovated to pique your interest! A functional layout in the main floor including a Chef's kitchen with gas-stove, dining area & pantry all offered at a 9 ft ceiling. Laundry room is conveniently located on the 2nd floor along with 3 bedrooms and 2 full baths for your enjoyment! This property also includes a finished basement with a living area, additional storage spaces and a full bathroom. New fresh paint, new blinds & upgraded appliances making it an easy move in. 5-7 Mins driving range to various shopping districts to meet all your personal and household needs. A pleasure to live in a maintenance-free environment where all outdoor duties are taken care of! |
| Extras: Property includes all Appliances (Dishwasher, Washer/Dryer (2022), Gas Stove, Fridge (2024), All electrical light fixtures, all window coverings (2024), smart thermostat, Hot Water tank, Auto Garage Door Opener & more |
| Price | $699,000 |
| Taxes: | $3508.68 |
| Maintenance Fee: | 349.72 |
| Address: | 377 Glancaster Rd West , Unit 3, Hamilton, L9G 0G4, Ontario |
| Province/State: | Ontario |
| Condo Corporation No | WCC |
| Level | 1 |
| Unit No | 3 |
| Directions/Cross Streets: | Glancaster/Twenty |
| Rooms: | 6 |
| Rooms +: | 2 |
| Bedrooms: | 3 |
| Bedrooms +: | |
| Kitchens: | 1 |
| Family Room: | Y |
| Basement: | Finished |
| Approximatly Age: | 6-10 |
| Property Type: | Condo Townhouse |
| Style: | 2-Storey |
| Exterior: | Brick |
| Garage Type: | Built-In |
| Garage(/Parking)Space: | 1.00 |
| Drive Parking Spaces: | 1 |
| Park #1 | |
| Parking Type: | Exclusive |
| Exposure: | W |
| Balcony: | None |
| Locker: | None |
| Pet Permited: | Restrict |
| Approximatly Age: | 6-10 |
| Approximatly Square Footage: | 1200-1399 |
| Building Amenities: | Visitor Parking |
| Property Features: | Place Of Wor, School, School Bus Route |
| Maintenance: | 349.72 |
| Common Elements Included: | Y |
| Parking Included: | Y |
| Building Insurance Included: | Y |
| Fireplace/Stove: | N |
| Heat Source: | Gas |
| Heat Type: | Forced Air |
| Central Air Conditioning: | Central Air |
| Laundry Level: | Upper |
$
%
Years
This calculator is for demonstration purposes only. Always consult a professional
financial advisor before making personal financial decisions.
| Although the information displayed is believed to be accurate, no warranties or representations are made of any kind. |
| RIGHT AT HOME REALTY, BROKERAGE |
|
|

Dir:
416-828-2535
Bus:
647-462-9629
| Book Showing | Email a Friend |
Jump To:
At a Glance:
| Type: | Condo - Condo Townhouse |
| Area: | Hamilton |
| Municipality: | Hamilton |
| Neighbourhood: | Ancaster |
| Style: | 2-Storey |
| Approximate Age: | 6-10 |
| Tax: | $3,508.68 |
| Maintenance Fee: | $349.72 |
| Beds: | 3 |
| Baths: | 4 |
| Garage: | 1 |
| Fireplace: | N |
Locatin Map:
Payment Calculator:

