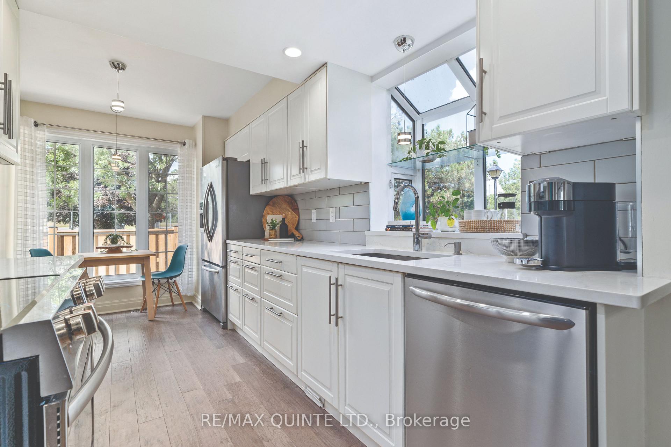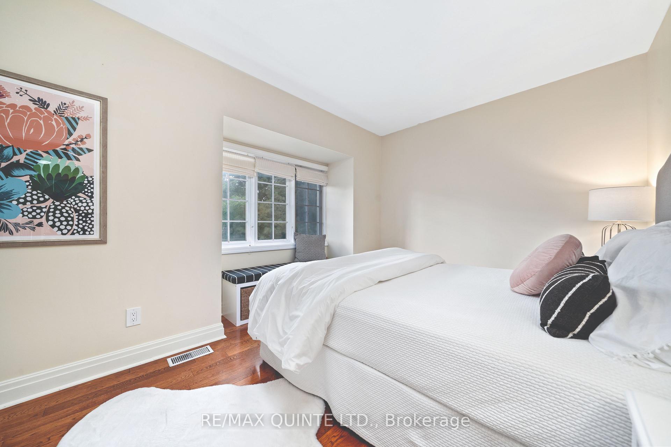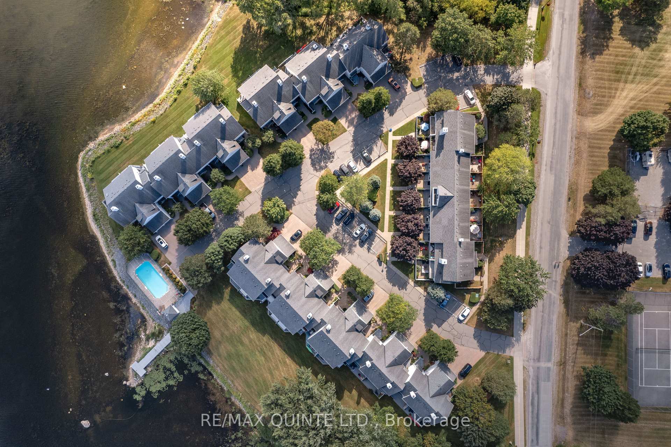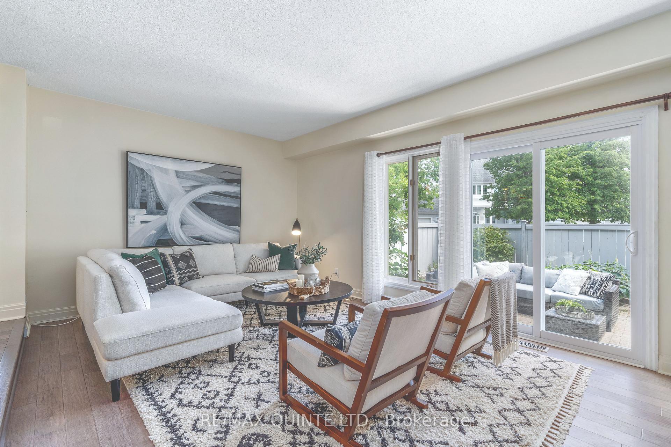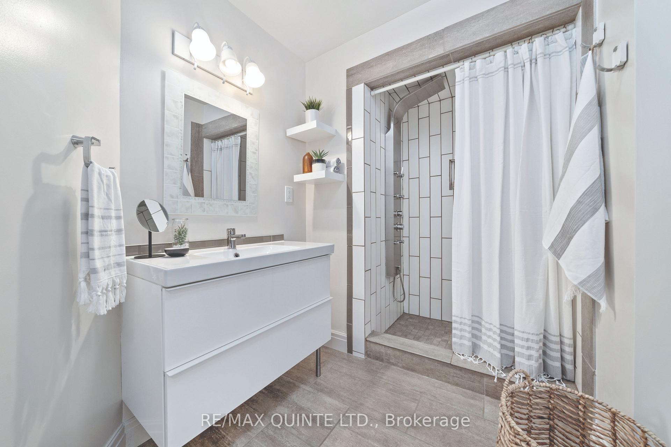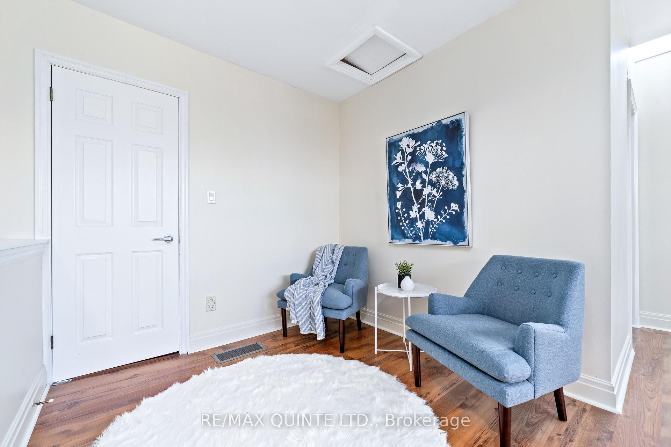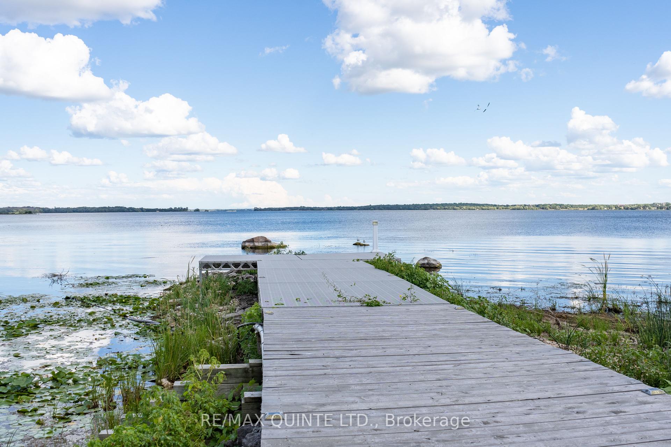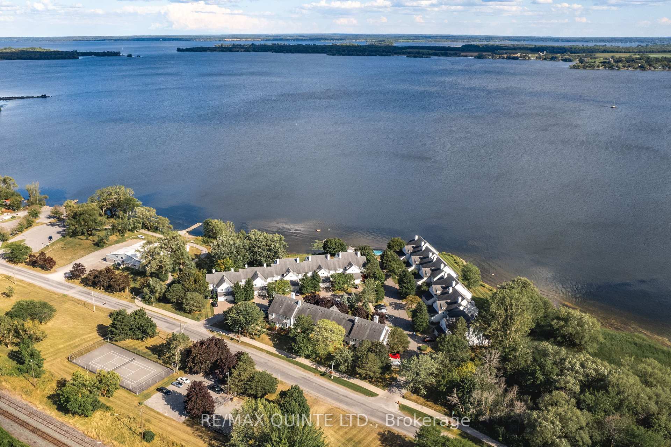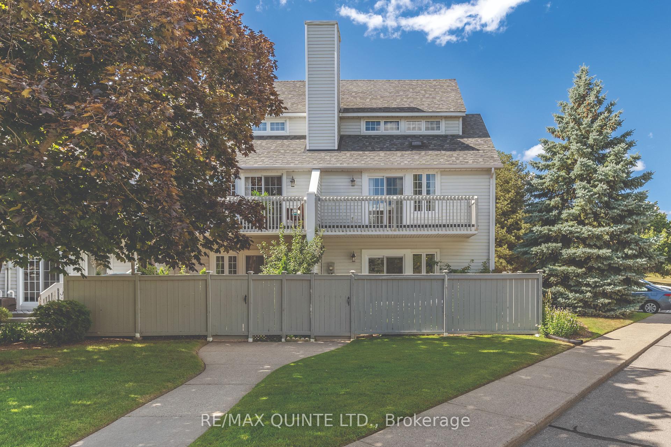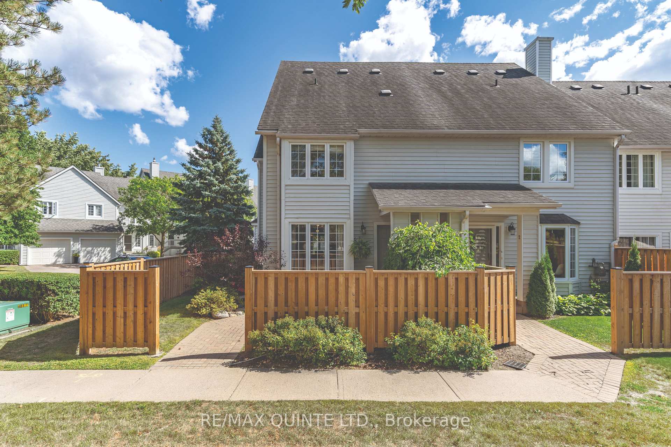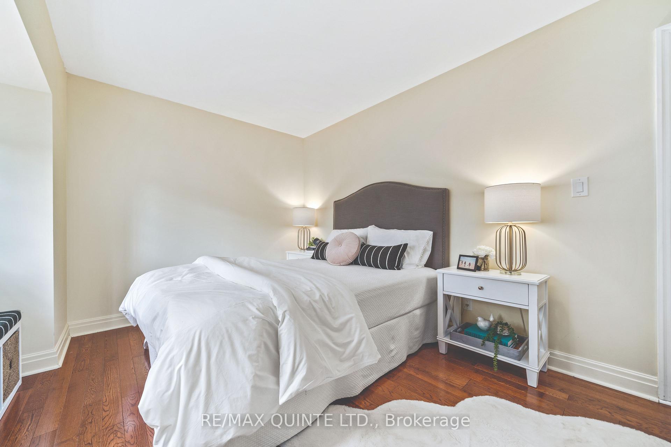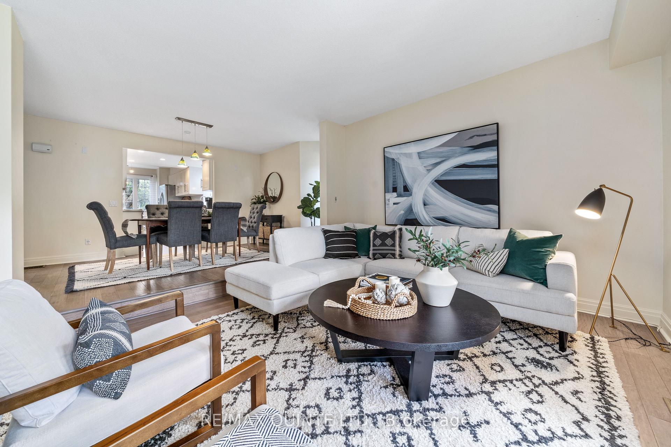$619,000
Available - For Sale
Listing ID: X10415997
31 KEEGAN Pkwy , Unit 1, Belleville, K8N 5N6, Ontario
| COMPLETELY REFRESHED FALL 2024 & ONE OF LARGEST TOWNHOUSES AT PIER 31 - WATERFRONT LIVING FOR OUTDOOR ENTHUSIASTS. Pier 31 is the Quinte Region's premier waterfront townhouse development perched on Bay of Quinte's north shore, home to some of the best boating in North America. If you enjoy outdoor activities year round and would rather be on the water in your kayak, canoe, pontoon boat or fishing boat than worry about yard maintenance, then Pier 31 is for you. All units at 31 Keegan Pkwy have direct access off the private Pier 31 dock to launch personal watercraft; an in-ground heated pool and decks overlooking the best of the Bay of Quinte; private tennis & basketball courts, recently converted for pickelball; and well-groomed grounds year-round. All this just a few steps to Quinte Paddling Club next door. If fishing is your passion, the Herchimer public boat launch allows easy access to get out on your boat or go ice fishing in winter. Area known for bass, pike & walleye. Enjoy this beautiful modernized unit with lots of extra room that will alleviate any stress about downsizing, tons of room for kids and grandkids to visit. |
| Extras: One of the largest exclusive front, side and backyards with an abundance of privacy |
| Price | $619,000 |
| Taxes: | $5095.80 |
| Assessment: | $275000 |
| Assessment Year: | 2024 |
| Maintenance Fee: | 762.83 |
| Address: | 31 KEEGAN Pkwy , Unit 1, Belleville, K8N 5N6, Ontario |
| Province/State: | Ontario |
| Condo Corporation No | Hasti |
| Level | 1 |
| Unit No | 1 |
| Directions/Cross Streets: | Herchimer/Keegan Pkwy |
| Rooms: | 11 |
| Rooms +: | 3 |
| Bedrooms: | 3 |
| Bedrooms +: | 0 |
| Kitchens: | 1 |
| Kitchens +: | 0 |
| Family Room: | N |
| Basement: | Finished, Full |
| Approximatly Age: | 31-50 |
| Property Type: | Condo Townhouse |
| Style: | 3-Storey |
| Exterior: | Vinyl Siding |
| Garage Type: | None |
| Garage(/Parking)Space: | 0.00 |
| Drive Parking Spaces: | 2 |
| Park #1 | |
| Parking Type: | Exclusive |
| Exposure: | S |
| Balcony: | Encl |
| Locker: | None |
| Pet Permited: | Restrict |
| Retirement Home: | N |
| Approximatly Age: | 31-50 |
| Approximatly Square Footage: | 2000-2249 |
| Building Amenities: | Bbqs Allowed, Outdoor Pool, Tennis Court, Visitor Parking |
| Property Features: | Hospital, Lake Access, Marina, Park, Waterfront |
| Maintenance: | 762.83 |
| Water Included: | Y |
| Common Elements Included: | Y |
| Parking Included: | Y |
| Building Insurance Included: | Y |
| Fireplace/Stove: | Y |
| Heat Source: | Gas |
| Heat Type: | Forced Air |
| Central Air Conditioning: | Central Air |
| Laundry Level: | Upper |
| Elevator Lift: | N |
$
%
Years
This calculator is for demonstration purposes only. Always consult a professional
financial advisor before making personal financial decisions.
| Although the information displayed is believed to be accurate, no warranties or representations are made of any kind. |
| RE/MAX QUINTE LTD. |
|
|

Dir:
416-828-2535
Bus:
647-462-9629
| Virtual Tour | Book Showing | Email a Friend |
Jump To:
At a Glance:
| Type: | Condo - Condo Townhouse |
| Area: | Hastings |
| Municipality: | Belleville |
| Style: | 3-Storey |
| Approximate Age: | 31-50 |
| Tax: | $5,095.8 |
| Maintenance Fee: | $762.83 |
| Beds: | 3 |
| Baths: | 4 |
| Fireplace: | Y |
Locatin Map:
Payment Calculator:

