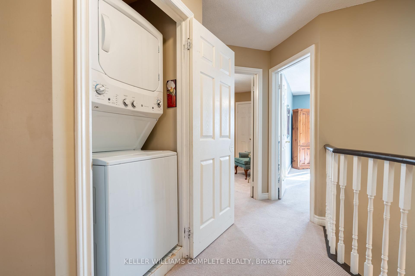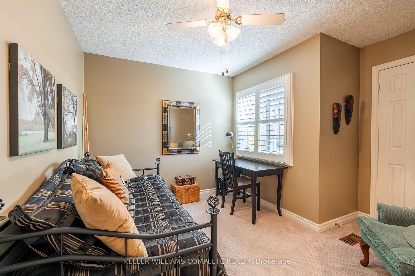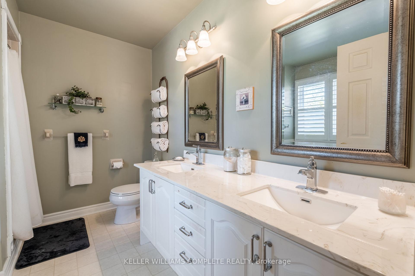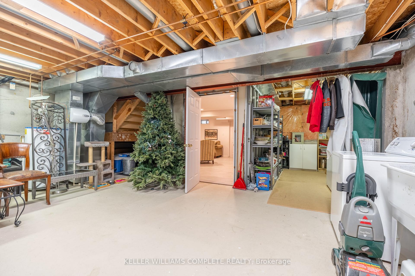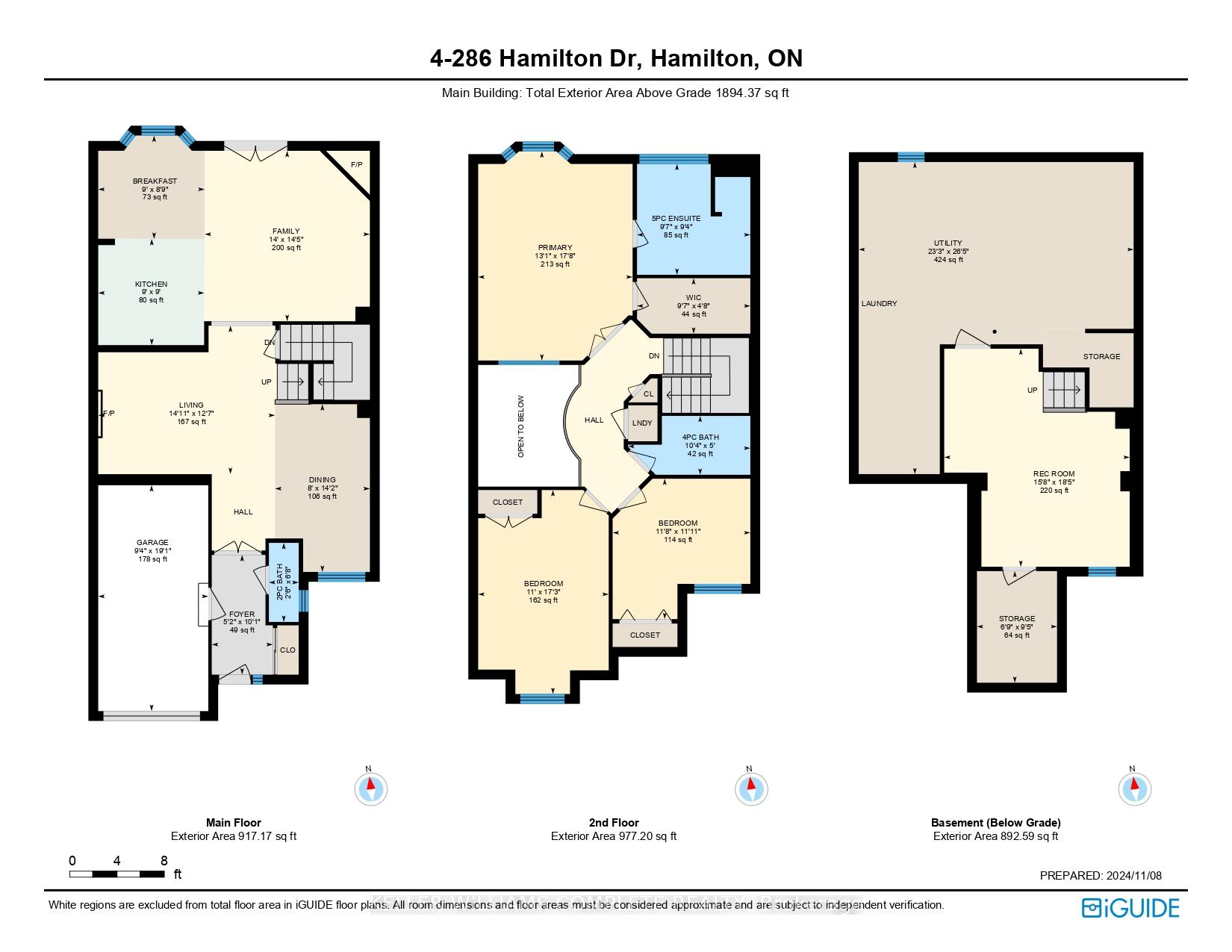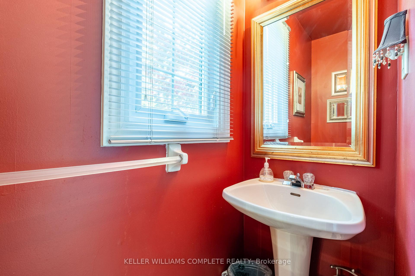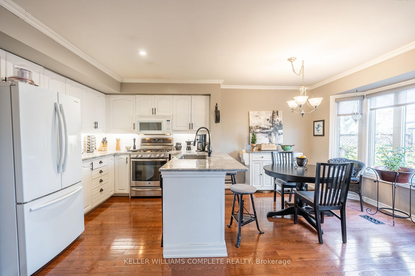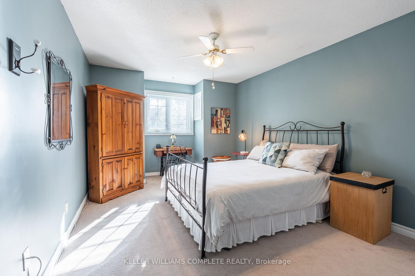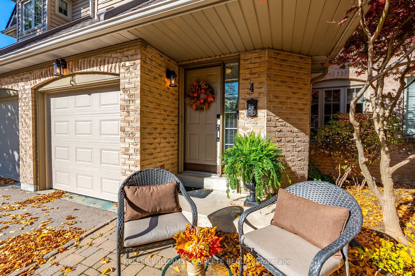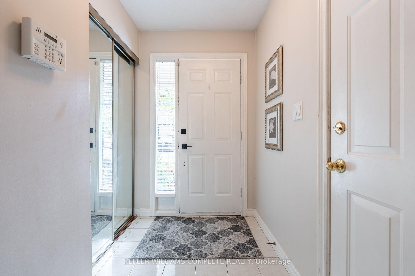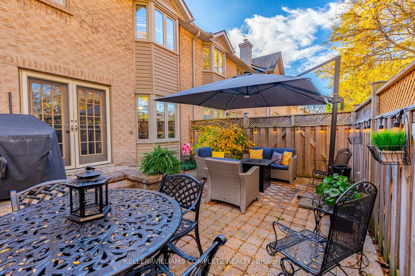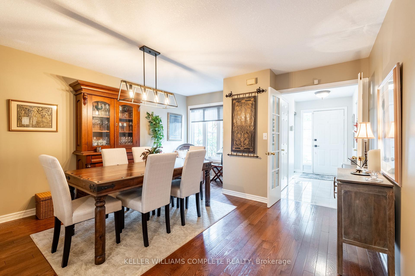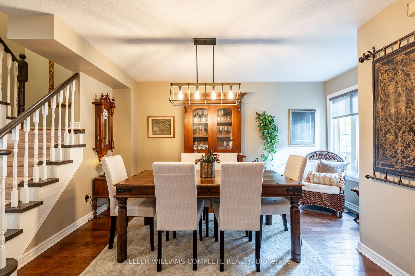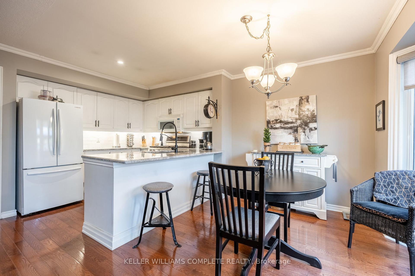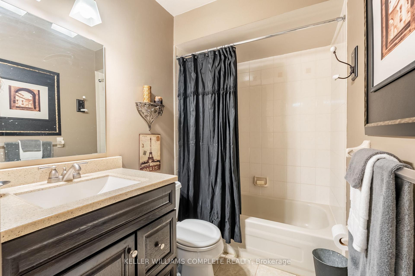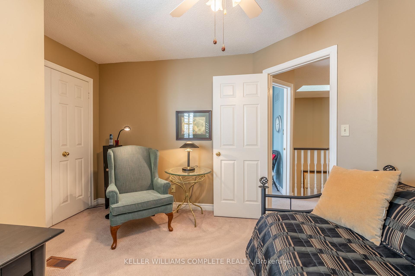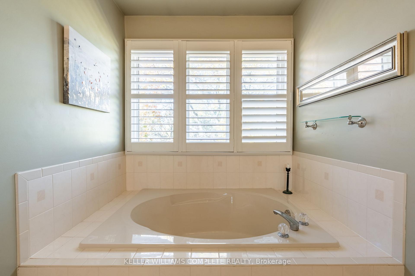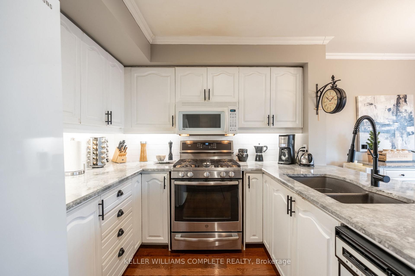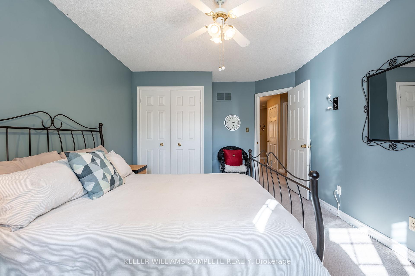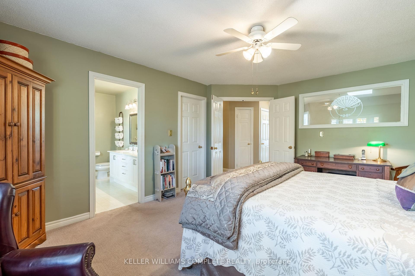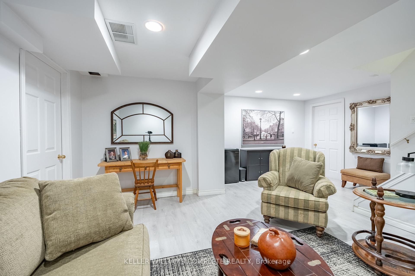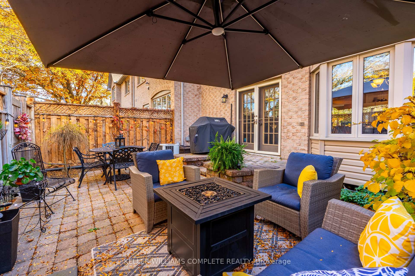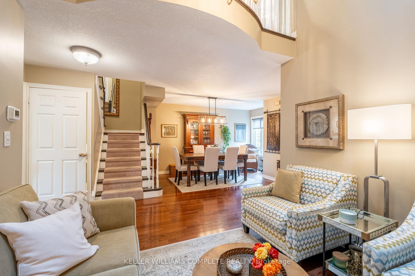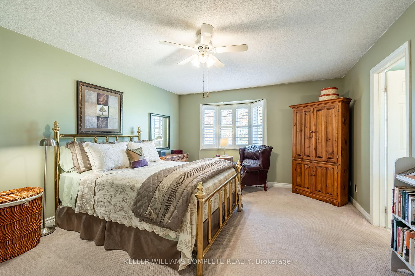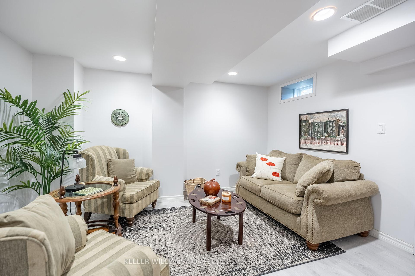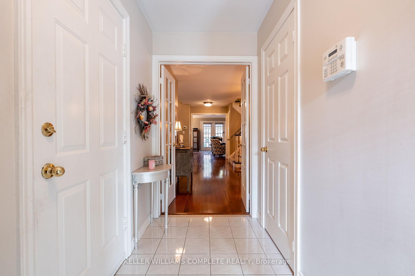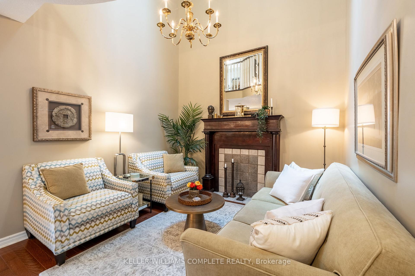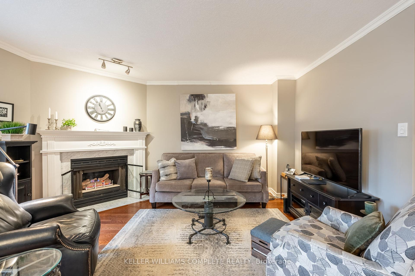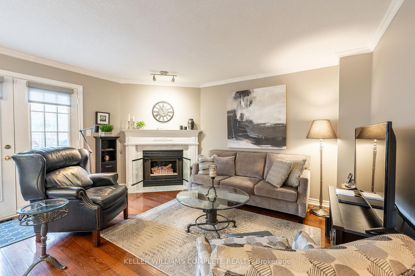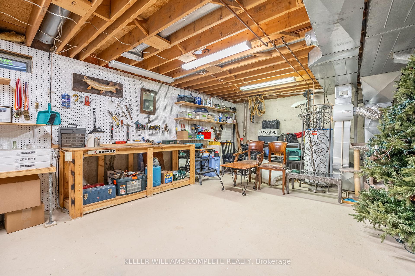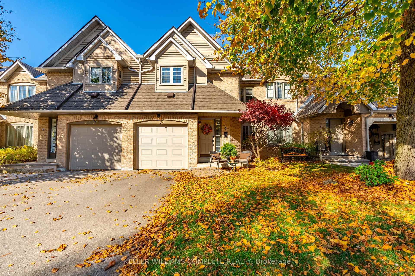$749,800
Available - For Sale
Listing ID: X10415272
286 Hamilton Dr , Unit 4, Hamilton, L9G 4W6, Ontario
| Welcome to this highly desirable, well-established neighbourhood in Ancaster! This meticulously maintained 1,894 sqft condo townhouse seamlessly blends style and functionality. The main floor features a separate dining area, formal living room and comfortable family room with a cozy gas fireplace which flows into an updated kitchen with a sunny breakfast area. A 2-piece bathroom completes this level. Upstairs youll find a spacious primary bedroom with a large walk-in closet and a 5-piece ensuite bathroom. This level also offers 2 more good-sized bedrooms, a full 4-piece bathroom and a convenient laundry closet. The finished basement features even more living space with a rec room and ample storage. Outside, the fully fenced backyard offers a private patio, perfect for entertaining or relaxing. Ideally located close to all amenities including shopping, sports fields, rec centre, parks and trail systems. Walking distance to schools. Easy access to Highway 403. Don't miss your chance to make this wonderful home yours! |
| Price | $749,800 |
| Taxes: | $4056.48 |
| Assessment: | $313000 |
| Assessment Year: | 2023 |
| Maintenance Fee: | 591.00 |
| Address: | 286 Hamilton Dr , Unit 4, Hamilton, L9G 4W6, Ontario |
| Province/State: | Ontario |
| Condo Corporation No | WCC |
| Level | 1 |
| Unit No | 4 |
| Directions/Cross Streets: | Wilson St W to Hamilton Dr |
| Rooms: | 7 |
| Bedrooms: | 3 |
| Bedrooms +: | |
| Kitchens: | 1 |
| Family Room: | Y |
| Basement: | Finished, Full |
| Approximatly Age: | 31-50 |
| Property Type: | Condo Townhouse |
| Style: | 2-Storey |
| Exterior: | Brick, Vinyl Siding |
| Garage Type: | Attached |
| Garage(/Parking)Space: | 1.00 |
| Drive Parking Spaces: | 1 |
| Park #1 | |
| Parking Type: | Owned |
| Park #2 | |
| Parking Type: | Owned |
| Exposure: | Se |
| Balcony: | None |
| Locker: | None |
| Pet Permited: | Restrict |
| Approximatly Age: | 31-50 |
| Approximatly Square Footage: | 1800-1999 |
| Property Features: | Arts Centre, Cul De Sac, Golf, Library, Park, School |
| Maintenance: | 591.00 |
| Water Included: | Y |
| Common Elements Included: | Y |
| Parking Included: | Y |
| Building Insurance Included: | Y |
| Fireplace/Stove: | Y |
| Heat Source: | Gas |
| Heat Type: | Forced Air |
| Central Air Conditioning: | Central Air |
| Laundry Level: | Upper |
$
%
Years
This calculator is for demonstration purposes only. Always consult a professional
financial advisor before making personal financial decisions.
| Although the information displayed is believed to be accurate, no warranties or representations are made of any kind. |
| KELLER WILLIAMS COMPLETE REALTY |
|
|

Dir:
416-828-2535
Bus:
647-462-9629
| Virtual Tour | Book Showing | Email a Friend |
Jump To:
At a Glance:
| Type: | Condo - Condo Townhouse |
| Area: | Hamilton |
| Municipality: | Hamilton |
| Neighbourhood: | Ancaster |
| Style: | 2-Storey |
| Approximate Age: | 31-50 |
| Tax: | $4,056.48 |
| Maintenance Fee: | $591 |
| Beds: | 3 |
| Baths: | 3 |
| Garage: | 1 |
| Fireplace: | Y |
Locatin Map:
Payment Calculator:

