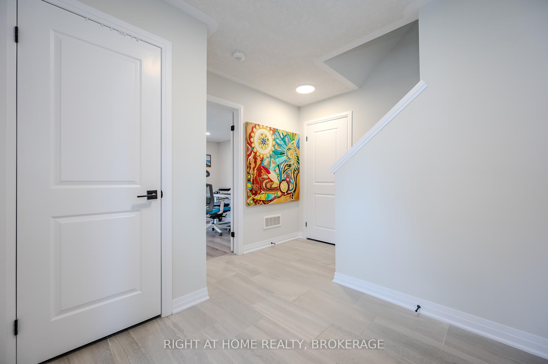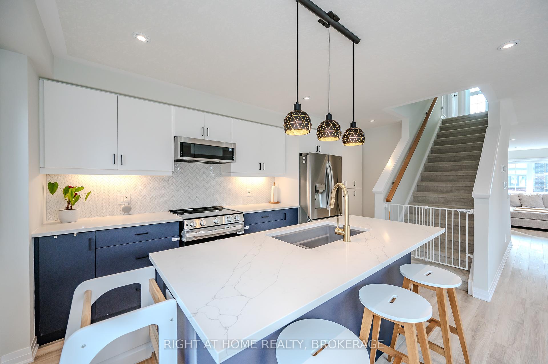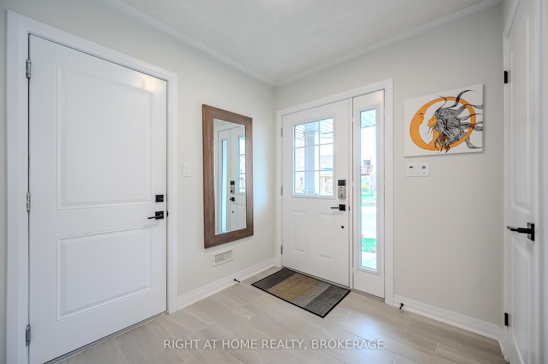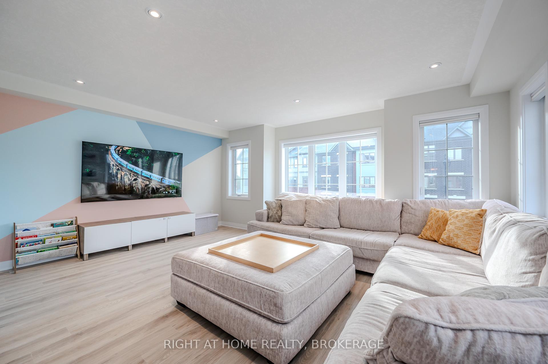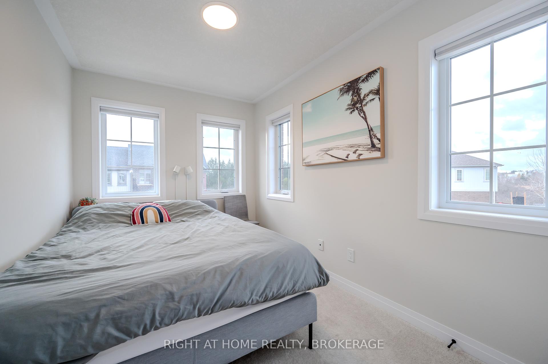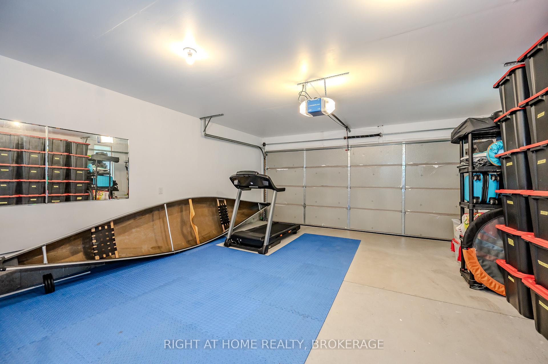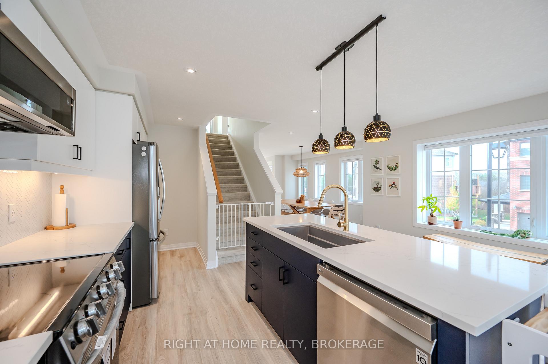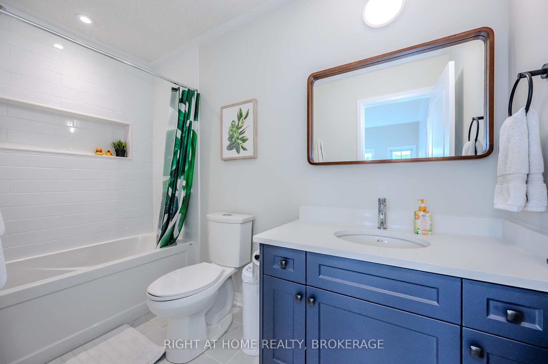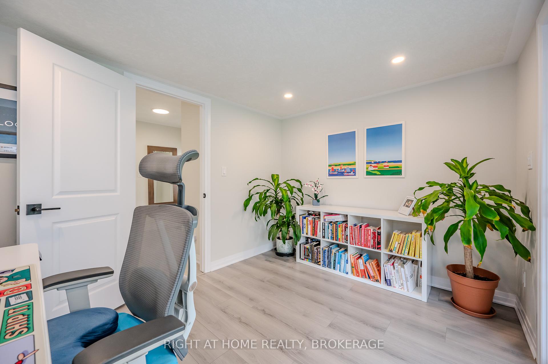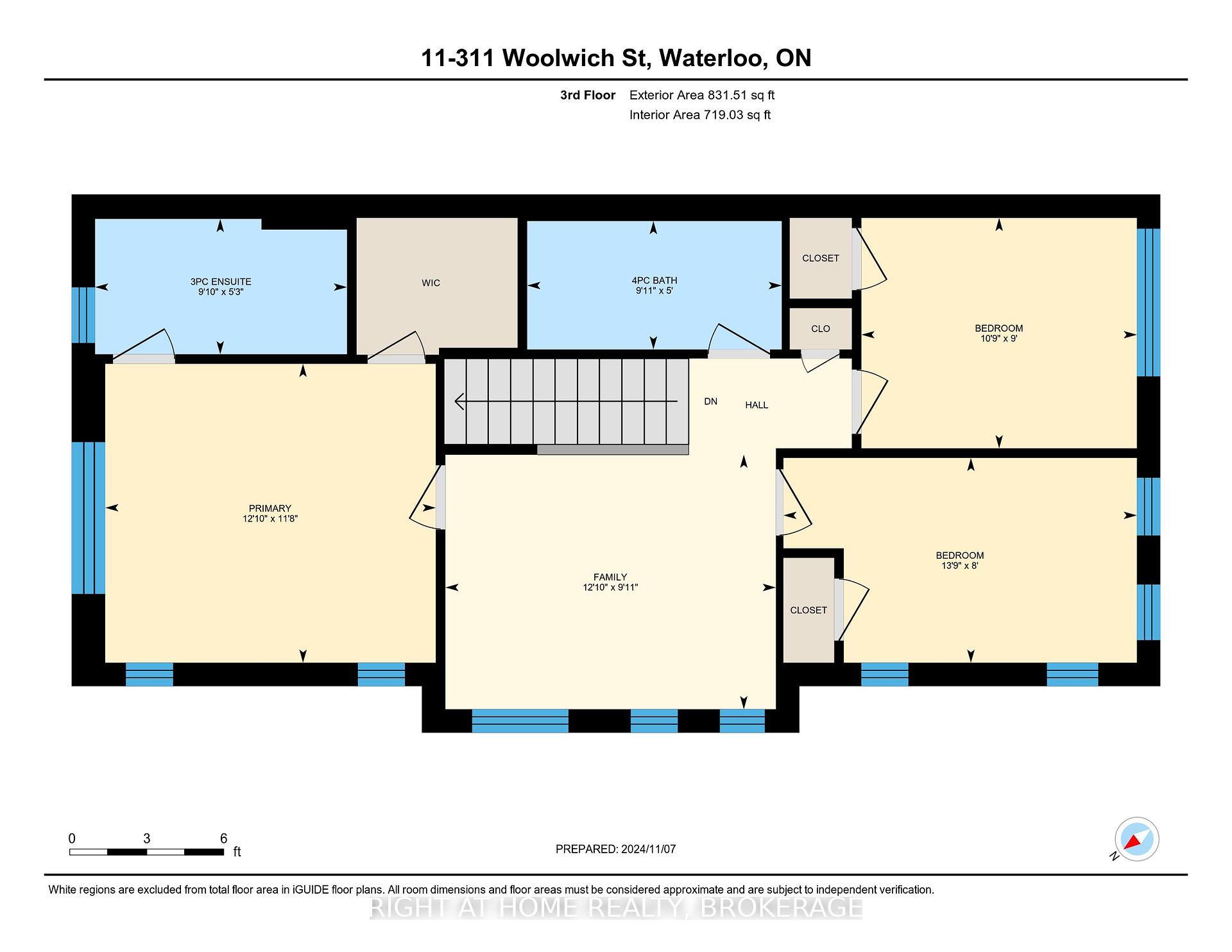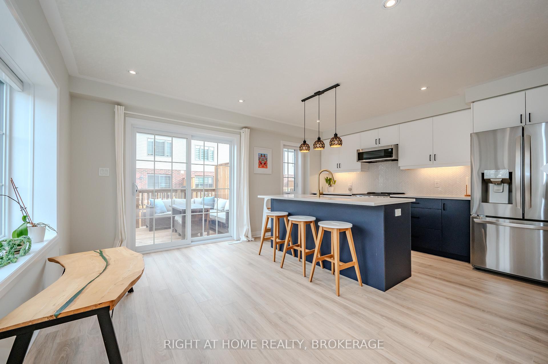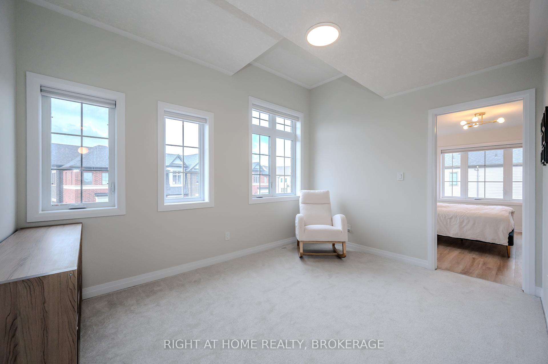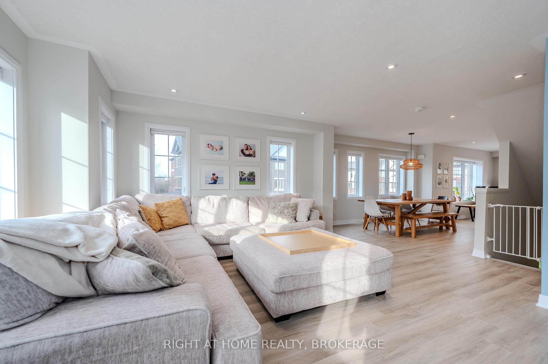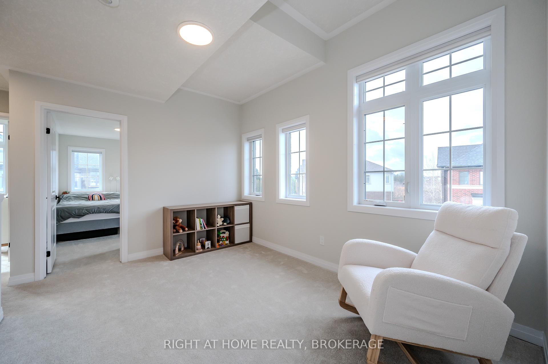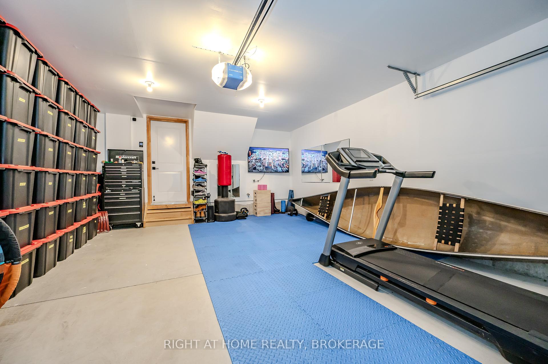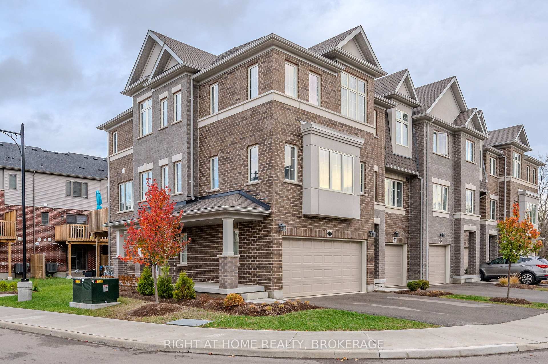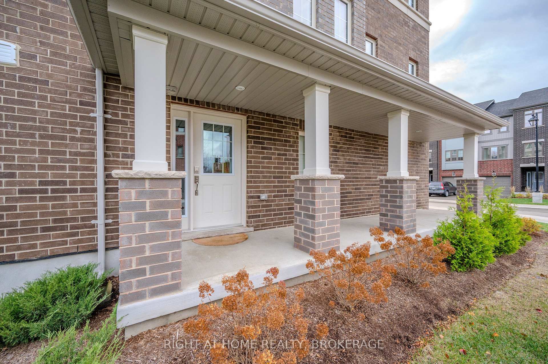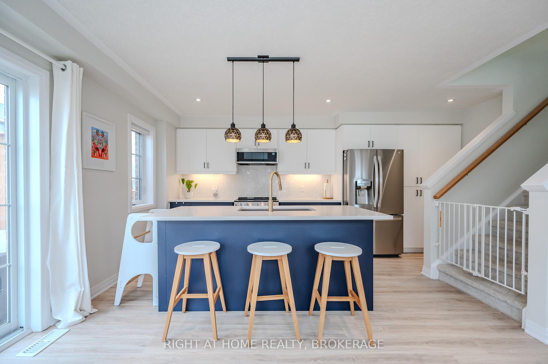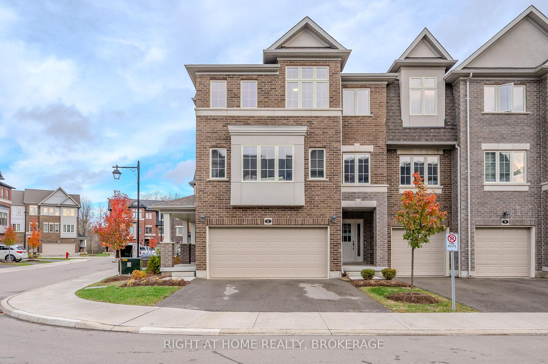$699,900
Available - For Sale
Listing ID: X10414784
311 WOOLWICH St , Unit 11, Waterloo, N2K 0H4, Ontario
| Discover your new home in this sought-after and peaceful neighborhood! This beautifully end-unit townhouse with a feel of semi-detached home is fully upgraded with four bedrooms and three bathrooms just cant be missed. You'll be greeted by a bright and open concept layout that seamlessly blends the living room and kitchen, creating an ideal space for entertaining family and friends. The beautifully upgraded kitchen with big island featuring quartz countertops, stainless steel appliances with a completely brand new stove, sleek modern cabinetry with soft-close cabinets and interior sliding drawers. Gas line already installed, you have the option to cook with gas, perfect for the culinary enthusiast. The house features a spacious master bedroom complete with a luxury ensuite, plus two additional charming two bedrooms and a cozy family room, all conveniently located on the same floor, providing a perfect retreat for relaxation and family gatherings. On the main floor, you'll find a dedicated office space, ideal for remote work or study. This home includes 2.5 high-end bathrooms, each designed for both comfort and style. The extra-insulated double garage offers additional comfort for your vehicle or other uses. The house featuring a smart thermostat and all appliances are smart with wifi enabled functionality. The condo fee covers essential amenities, including high-speed fiber Bell internet, lawn maintenance, garden upkeep, and snow removal for your porch, providing you with a hassle-free lifestyle. The owner has invested in numerous upgrades throughout the home and has maintained it exceptionally well, ensuring that it is move-in ready for you. Dont miss the opportunity to own this exceptional condo in a peaceful neighborhood with top-rated schools and scenic trails. Schedule your viewing today! |
| Price | $699,900 |
| Taxes: | $4530.12 |
| Maintenance Fee: | 398.66 |
| Address: | 311 WOOLWICH St , Unit 11, Waterloo, N2K 0H4, Ontario |
| Province/State: | Ontario |
| Condo Corporation No | WSCP |
| Level | 1 |
| Unit No | 11 |
| Directions/Cross Streets: | UNIVERSITY AVE |
| Rooms: | 12 |
| Bedrooms: | 4 |
| Bedrooms +: | |
| Kitchens: | 1 |
| Family Room: | Y |
| Basement: | None |
| Approximatly Age: | 0-5 |
| Property Type: | Condo Townhouse |
| Style: | 3-Storey |
| Exterior: | Brick, Stucco/Plaster |
| Garage Type: | Attached |
| Garage(/Parking)Space: | 2.00 |
| Drive Parking Spaces: | 2 |
| Park #1 | |
| Parking Type: | Owned |
| Park #2 | |
| Parking Type: | Owned |
| Exposure: | Se |
| Balcony: | Open |
| Locker: | None |
| Pet Permited: | Restrict |
| Approximatly Age: | 0-5 |
| Approximatly Square Footage: | 2000-2249 |
| Building Amenities: | Visitor Parking |
| Property Features: | Golf, Grnbelt/Conserv, Park, School, School Bus Route |
| Maintenance: | 398.66 |
| Common Elements Included: | Y |
| Parking Included: | Y |
| Building Insurance Included: | Y |
| Fireplace/Stove: | N |
| Heat Source: | Gas |
| Heat Type: | Forced Air |
| Central Air Conditioning: | Central Air |
| Laundry Level: | Main |
$
%
Years
This calculator is for demonstration purposes only. Always consult a professional
financial advisor before making personal financial decisions.
| Although the information displayed is believed to be accurate, no warranties or representations are made of any kind. |
| RIGHT AT HOME REALTY, BROKERAGE |
|
|

Dir:
416-828-2535
Bus:
647-462-9629
| Virtual Tour | Book Showing | Email a Friend |
Jump To:
At a Glance:
| Type: | Condo - Condo Townhouse |
| Area: | Waterloo |
| Municipality: | Waterloo |
| Style: | 3-Storey |
| Approximate Age: | 0-5 |
| Tax: | $4,530.12 |
| Maintenance Fee: | $398.66 |
| Beds: | 4 |
| Baths: | 3 |
| Garage: | 2 |
| Fireplace: | N |
Locatin Map:
Payment Calculator:

