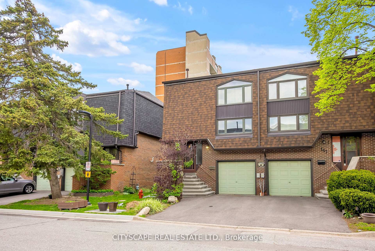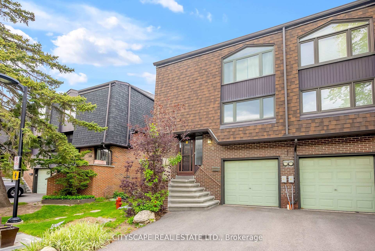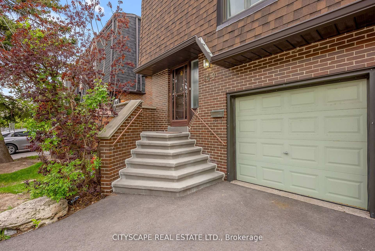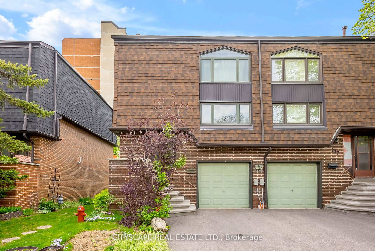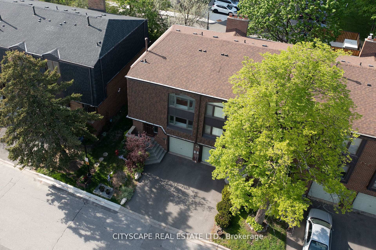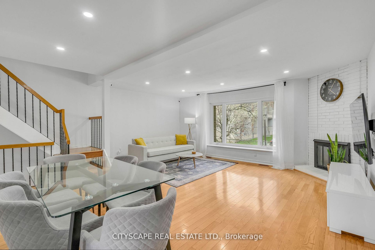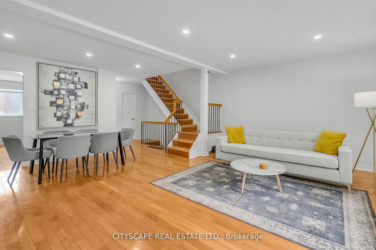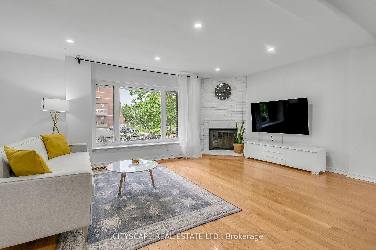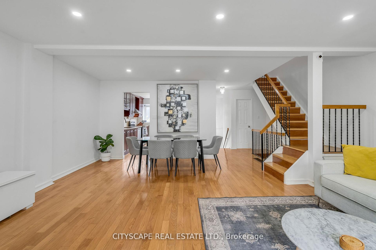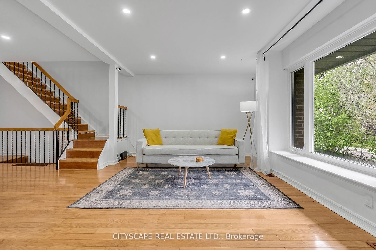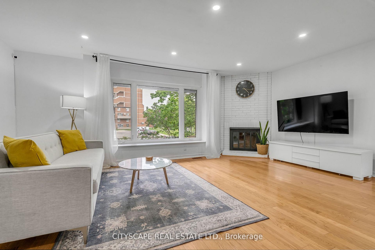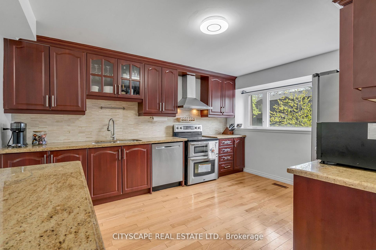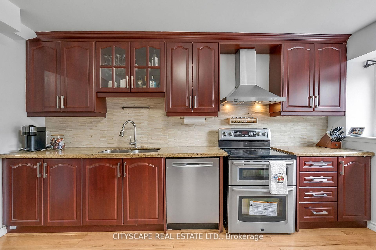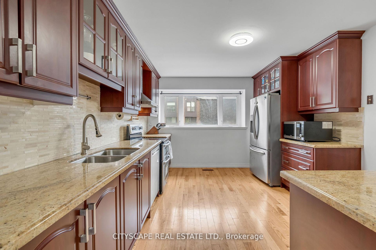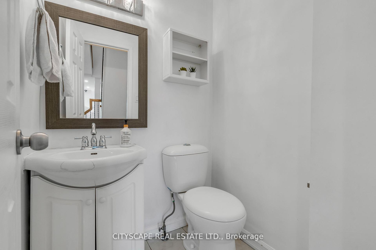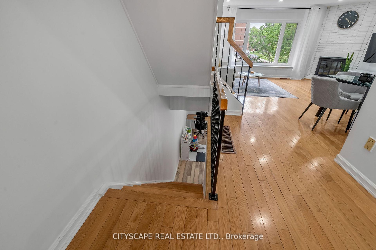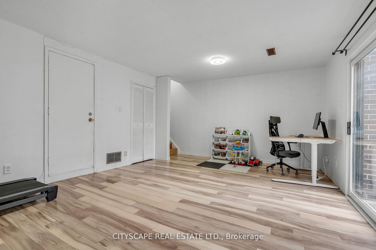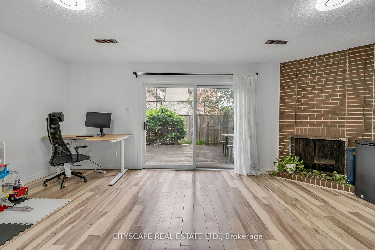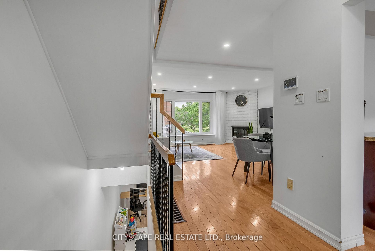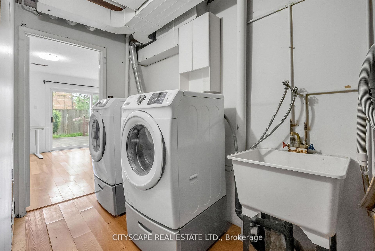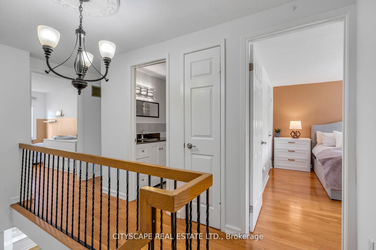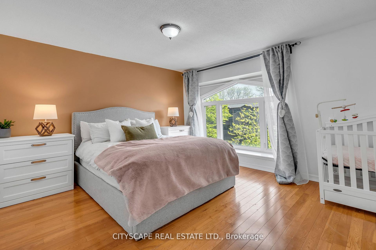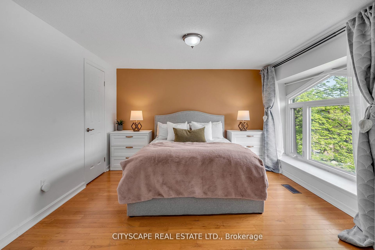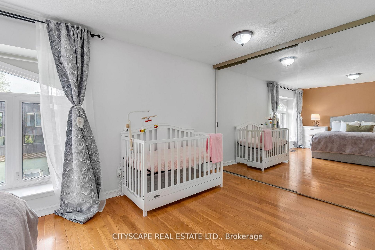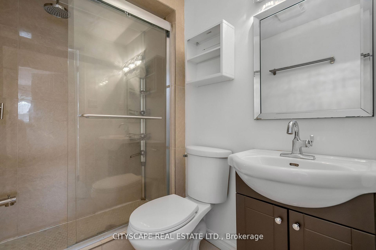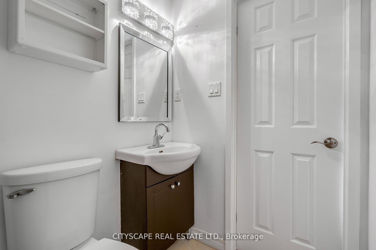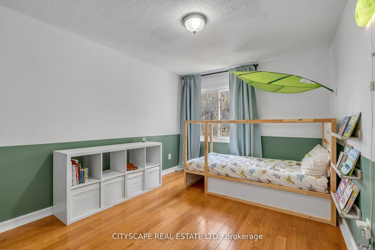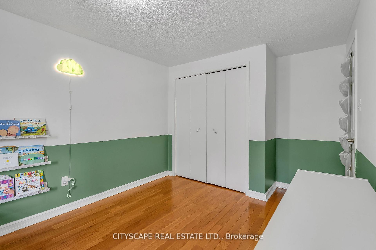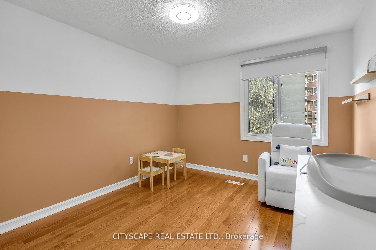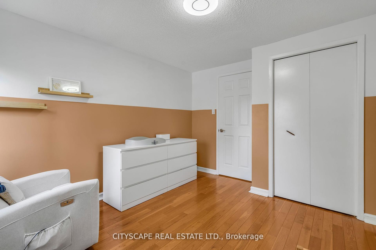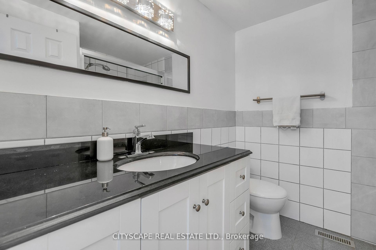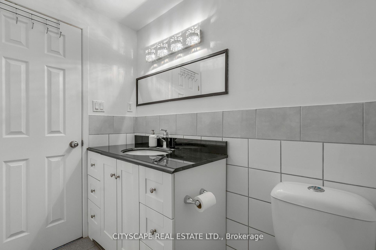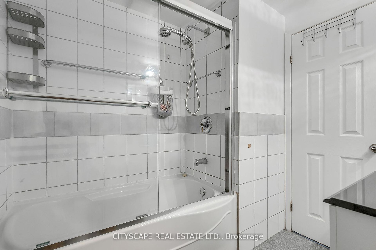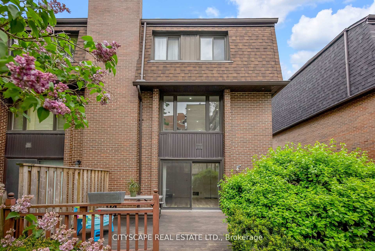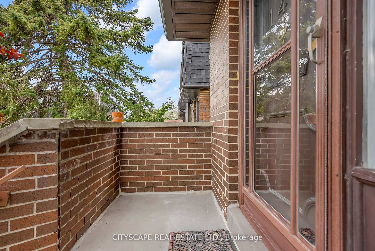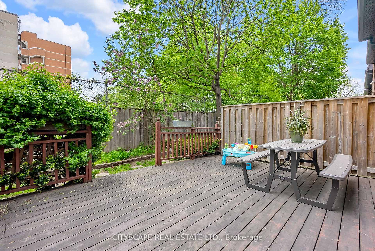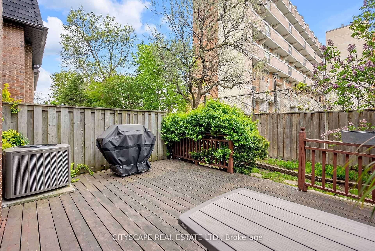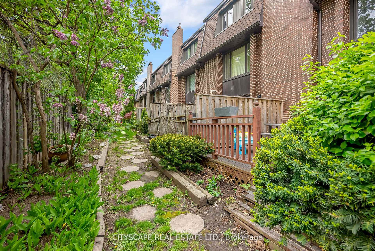$849,900
Available - For Sale
Listing ID: W9508184
149 Maple Branch Path , Unit 16, Toronto, M9P 3R9, Ontario
| A Beautiful End Unit with 3+1 Bedrooms, 3 Bathrooms spacious family Townhome Located in a fantastic Etobicoke neighbourhood. The unit features a highly functional layout with finished walkout basement with patio and direct access to the garage. The main floor features kitchen with stainless steel appliances, island with Granite counters, large living area with lot of sun lights, The second floor has 3 bedrooms including generous primary with 3pcs ensuite. Primary bedroom gets a lot of sunlight throughout the day as it faces south. Easy access to parks,Schools,Golf courses, shopping and close to major Highway 401,400 and 427 including the TTC at your doorstep. Maintenance also cover snow removal on private driveway and landscaping. It also includes Unlimited high speed Bell Fiber Optics and a Cable. Visitors Parking Available. Don't miss out on making this exceptional townhouse your new home! |
| Extras: S/S Fridge, New Dishwasher, Washer & Dryer, Granite Counter, 2 Fireplaces, Garage Door Opener and Central Vacuum |
| Price | $849,900 |
| Taxes: | $2886.00 |
| Assessment: | $114090016 |
| Assessment Year: | 2023 |
| Maintenance Fee: | 510.09 |
| Address: | 149 Maple Branch Path , Unit 16, Toronto, M9P 3R9, Ontario |
| Province/State: | Ontario |
| Condo Corporation No | YCC |
| Level | 1 |
| Unit No | 16 |
| Directions/Cross Streets: | ISLINGTON/DIXON |
| Rooms: | 3 |
| Rooms +: | 1 |
| Bedrooms: | 3 |
| Bedrooms +: | 1 |
| Kitchens: | 1 |
| Family Room: | N |
| Basement: | Fin W/O |
| Approximatly Age: | 31-50 |
| Property Type: | Condo Townhouse |
| Style: | Multi-Level |
| Exterior: | Brick |
| Garage Type: | Built-In |
| Garage(/Parking)Space: | 1.00 |
| Drive Parking Spaces: | 1 |
| Park #1 | |
| Parking Type: | Owned |
| Exposure: | S |
| Balcony: | None |
| Locker: | None |
| Pet Permited: | Restrict |
| Retirement Home: | N |
| Approximatly Age: | 31-50 |
| Approximatly Square Footage: | 1800-1999 |
| Building Amenities: | Bbqs Allowed, Visitor Parking |
| Property Features: | Hospital, Park, Public Transit, School |
| Maintenance: | 510.09 |
| Cabel TV Included: | Y |
| Common Elements Included: | Y |
| Parking Included: | Y |
| Building Insurance Included: | Y |
| Fireplace/Stove: | Y |
| Heat Source: | Gas |
| Heat Type: | Forced Air |
| Central Air Conditioning: | Central Air |
| Ensuite Laundry: | Y |
| Elevator Lift: | N |
$
%
Years
This calculator is for demonstration purposes only. Always consult a professional
financial advisor before making personal financial decisions.
| Although the information displayed is believed to be accurate, no warranties or representations are made of any kind. |
| CITYSCAPE REAL ESTATE LTD. |
|
|

Dir:
416-828-2535
Bus:
647-462-9629
| Virtual Tour | Book Showing | Email a Friend |
Jump To:
At a Glance:
| Type: | Condo - Condo Townhouse |
| Area: | Toronto |
| Municipality: | Toronto |
| Neighbourhood: | Kingsview Village-The Westway |
| Style: | Multi-Level |
| Approximate Age: | 31-50 |
| Tax: | $2,886 |
| Maintenance Fee: | $510.09 |
| Beds: | 3+1 |
| Baths: | 3 |
| Garage: | 1 |
| Fireplace: | Y |
Locatin Map:
Payment Calculator:

