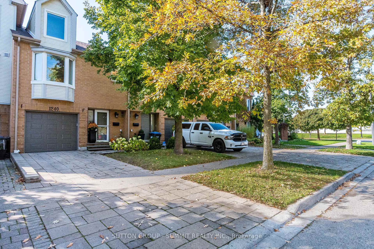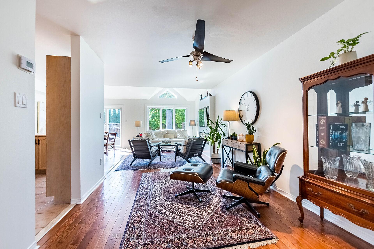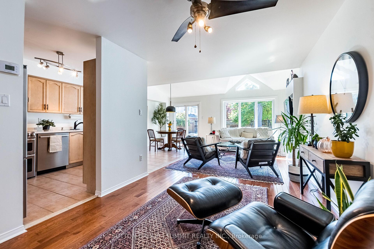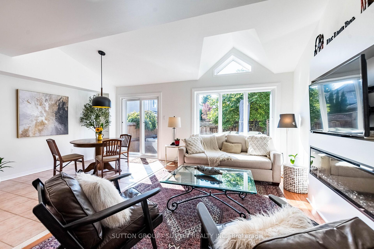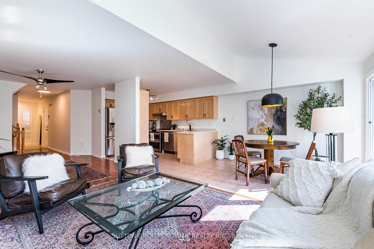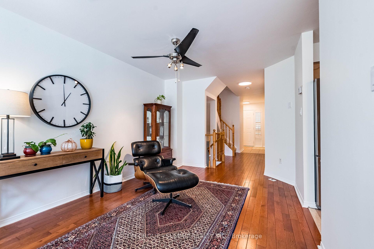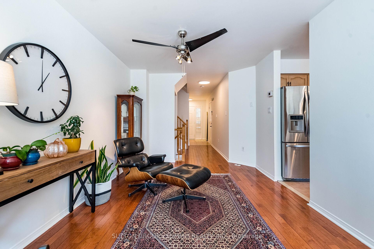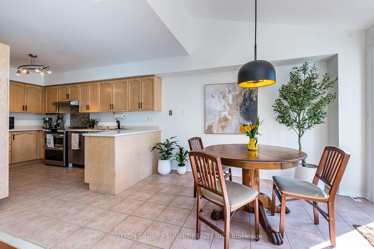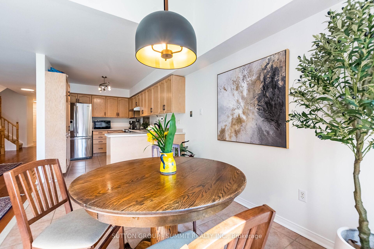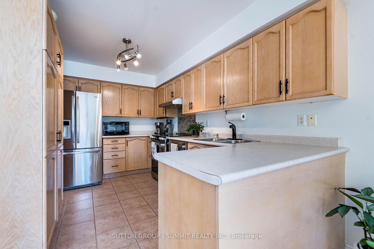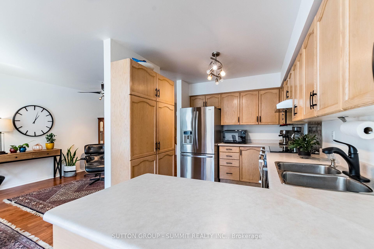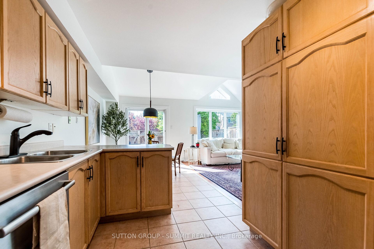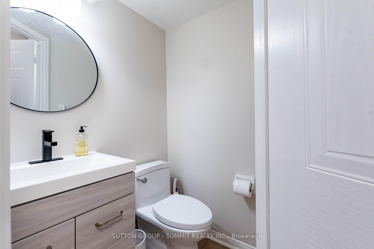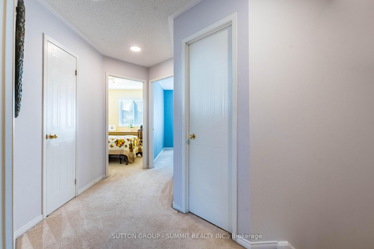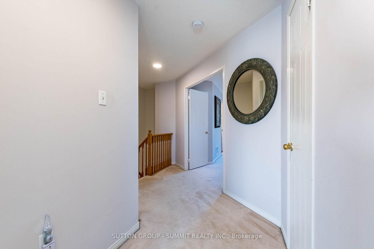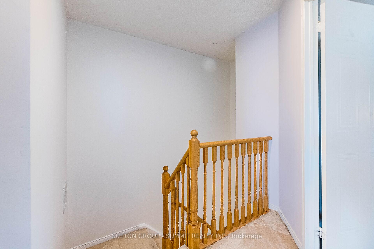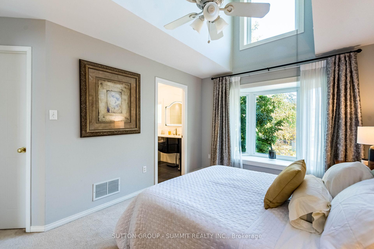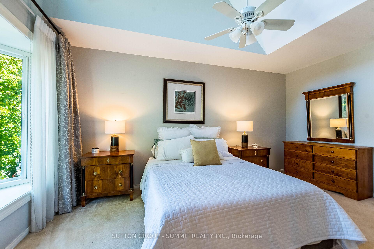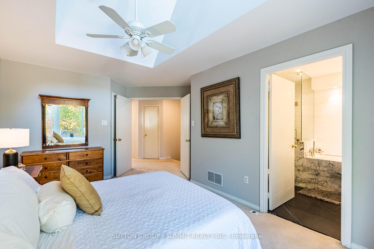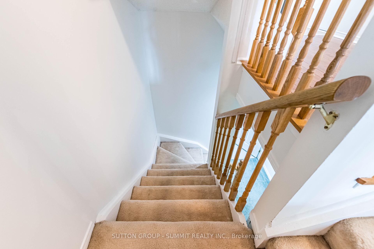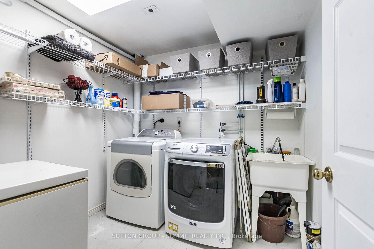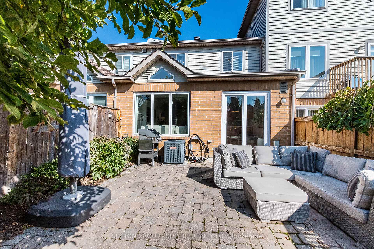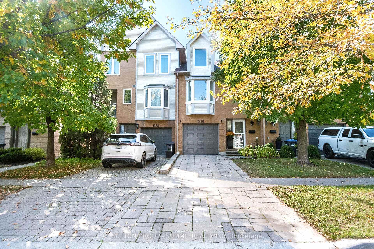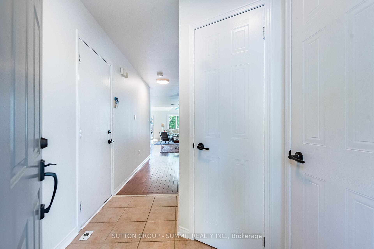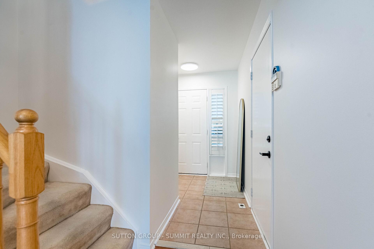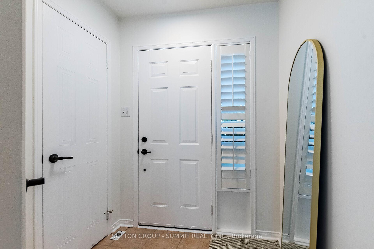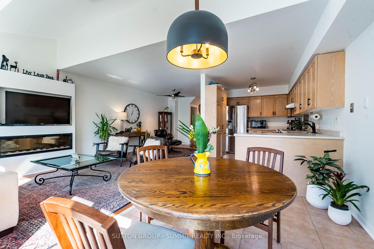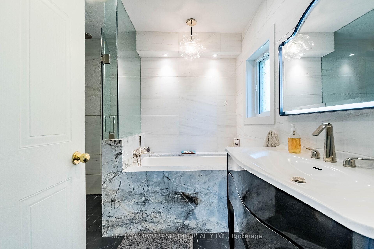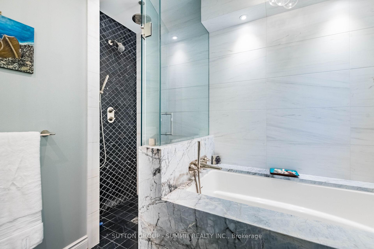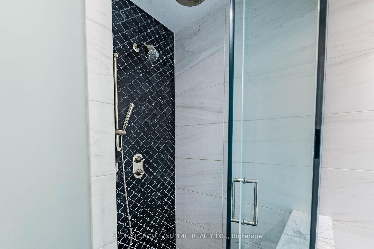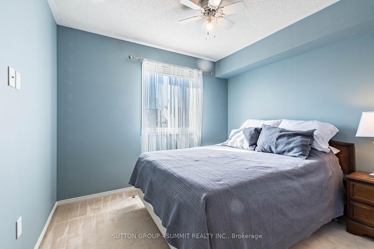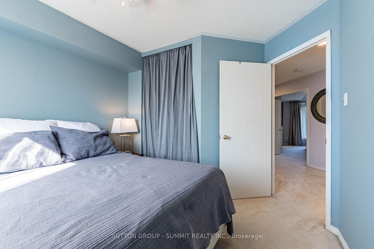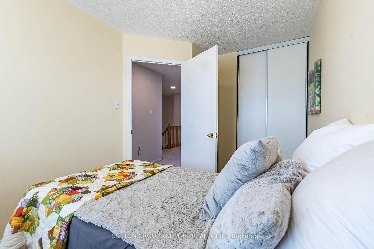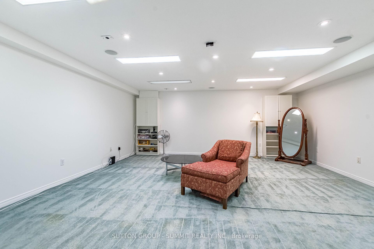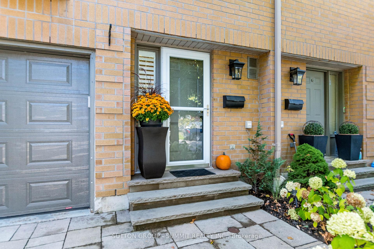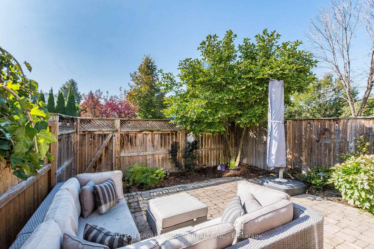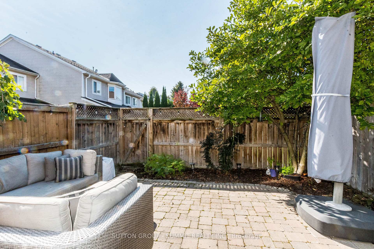$999,900
Available - For Sale
Listing ID: W9419127
1240 West Shore Dr , Mississauga, L3E 3H7, Ontario
| Beautiful townhouse in prime Lakeview area in South mississauga. Quiet, well managed complex with very low maintenance fees. Easy access to QEW, close to Lake Ontario, waterfront trails, GO train, Port Credit, parks, schools, shopping & dining. One of the largest 3 bedroom units flooded with natural light. Spacious living/dining/kitchen area with vaulted ceilings, large windows, feature wall with electric fireplace and large screen TV. Walk-out to fully fenced backyard, perfect for summer entertaining & bbq. Kitchen is equipped with top quality stainless steel applicances. upstairs the primary bedroom can only be described as a tranquil, serene, oasis, featuring vaulted ceiling, his & her walk-in closets and a luxurious spa-like ensuite with separate shower, soaker tub & heated floors. 2 more generous sized bedrooms, linen closet & an updated 4pc main bathroom completes the 2nd floor. The finished basement features a massive size recreation/great room perfect for large family gatherings. |
| Extras: Tankless hot water heater, furnace, central air-conditioning unit are all owned (no burdensome monthly rental fees) |
| Price | $999,900 |
| Taxes: | $4818.40 |
| Maintenance Fee: | 147.00 |
| Address: | 1240 West Shore Dr , Mississauga, L3E 3H7, Ontario |
| Province/State: | Ontario |
| Condo Corporation No | PCC |
| Level | 1 |
| Unit No | 21 |
| Directions/Cross Streets: | Cawthra Rd / Atwater Ave |
| Rooms: | 7 |
| Rooms +: | 1 |
| Bedrooms: | 3 |
| Bedrooms +: | |
| Kitchens: | 1 |
| Family Room: | N |
| Basement: | Finished, Full |
| Approximatly Age: | 16-30 |
| Property Type: | Condo Townhouse |
| Style: | 2-Storey |
| Exterior: | Alum Siding, Brick |
| Garage Type: | Built-In |
| Garage(/Parking)Space: | 1.00 |
| Drive Parking Spaces: | 1 |
| Park #1 | |
| Parking Type: | Exclusive |
| Exposure: | Ew |
| Balcony: | None |
| Locker: | None |
| Pet Permited: | Restrict |
| Approximatly Age: | 16-30 |
| Approximatly Square Footage: | 1400-1599 |
| Building Amenities: | Visitor Parking |
| Property Features: | Fenced Yard, Lake Access, Park, Public Transit, Rec Centre, School |
| Maintenance: | 147.00 |
| Common Elements Included: | Y |
| Parking Included: | Y |
| Building Insurance Included: | Y |
| Fireplace/Stove: | N |
| Heat Source: | Gas |
| Heat Type: | Forced Air |
| Central Air Conditioning: | Central Air |
| Laundry Level: | Lower |
| Ensuite Laundry: | Y |
$
%
Years
This calculator is for demonstration purposes only. Always consult a professional
financial advisor before making personal financial decisions.
| Although the information displayed is believed to be accurate, no warranties or representations are made of any kind. |
| SUTTON GROUP - SUMMIT REALTY INC. |
|
|

Dir:
416-828-2535
Bus:
647-462-9629
| Virtual Tour | Book Showing | Email a Friend |
Jump To:
At a Glance:
| Type: | Condo - Condo Townhouse |
| Area: | Peel |
| Municipality: | Mississauga |
| Neighbourhood: | Lakeview |
| Style: | 2-Storey |
| Approximate Age: | 16-30 |
| Tax: | $4,818.4 |
| Maintenance Fee: | $147 |
| Beds: | 3 |
| Baths: | 3 |
| Garage: | 1 |
| Fireplace: | N |
Locatin Map:
Payment Calculator:

