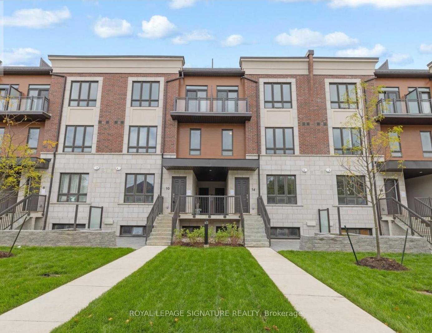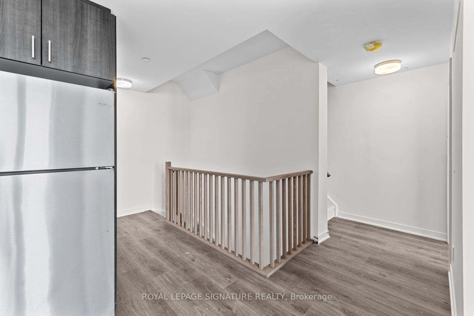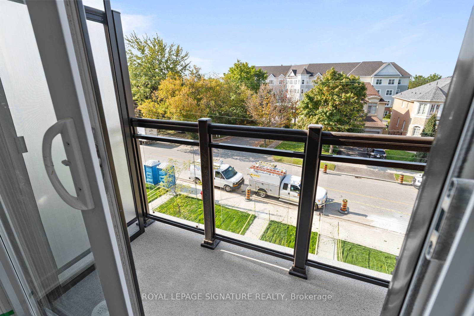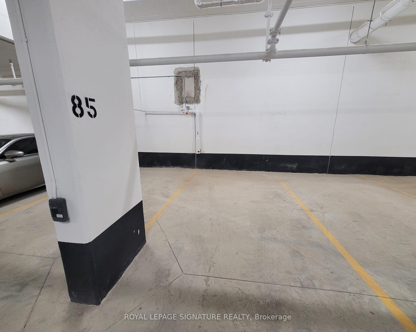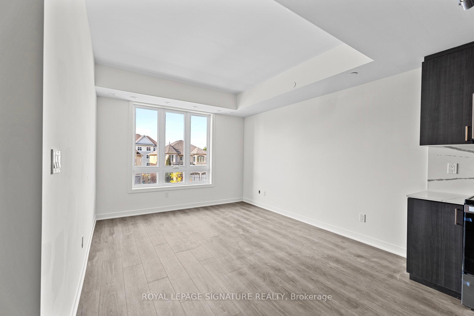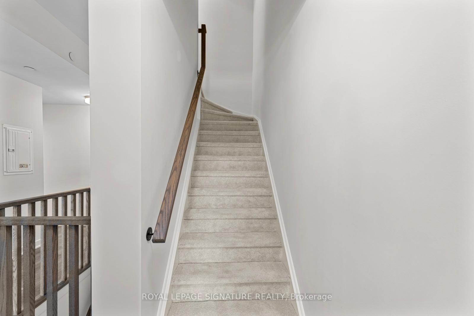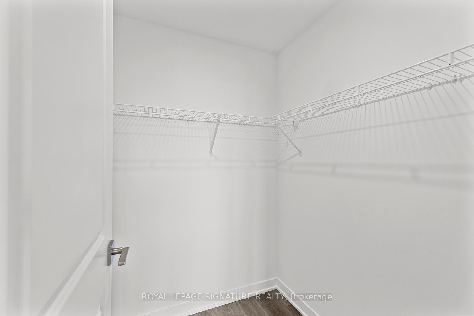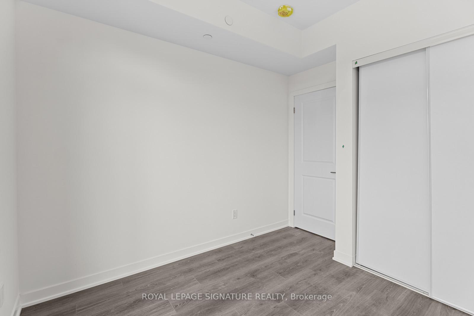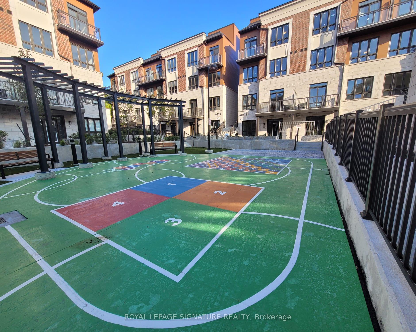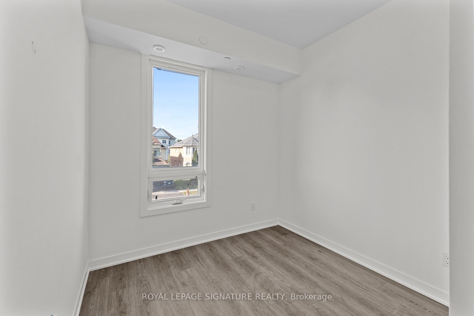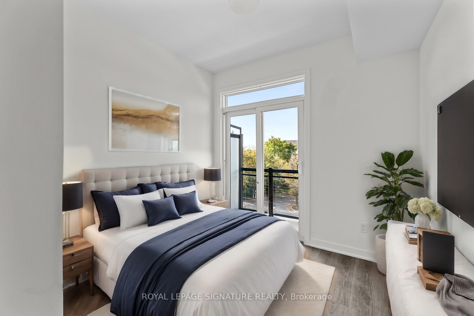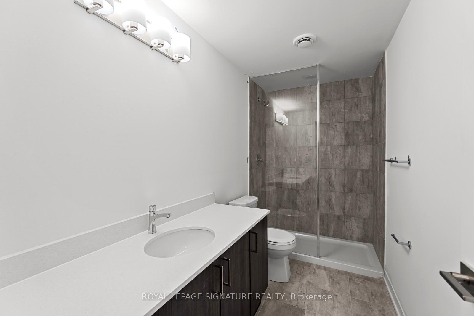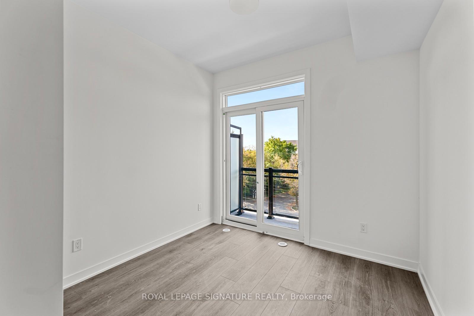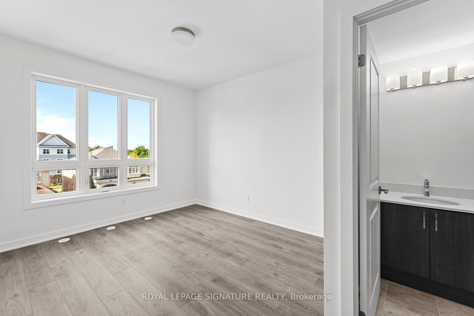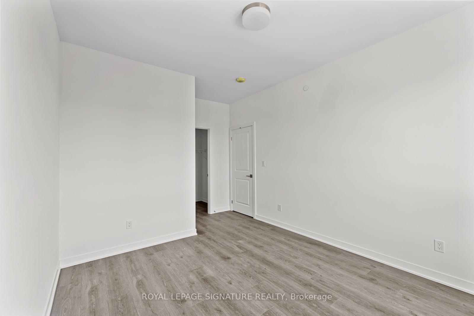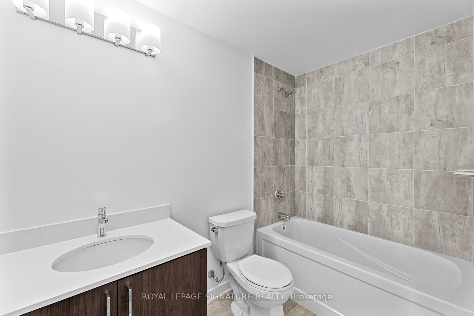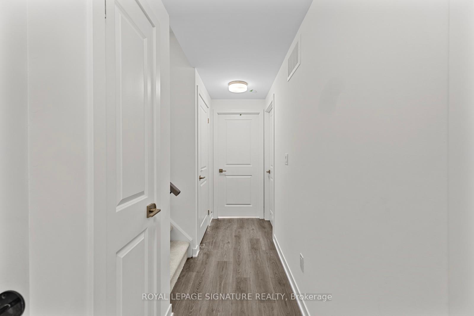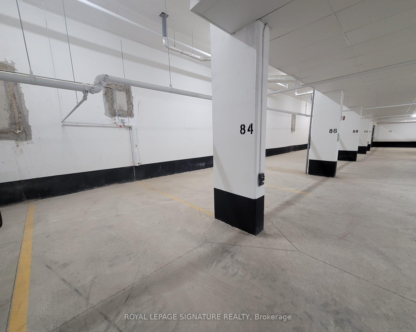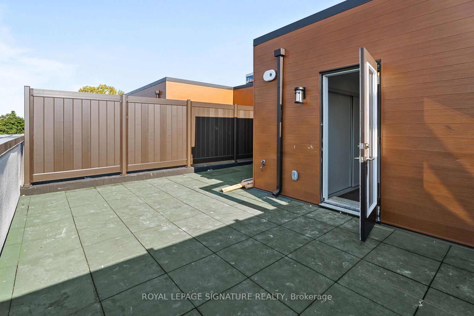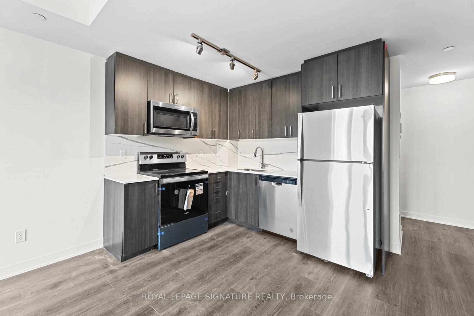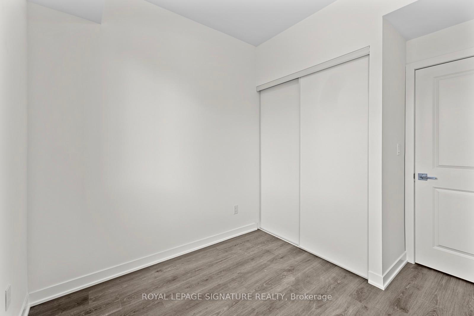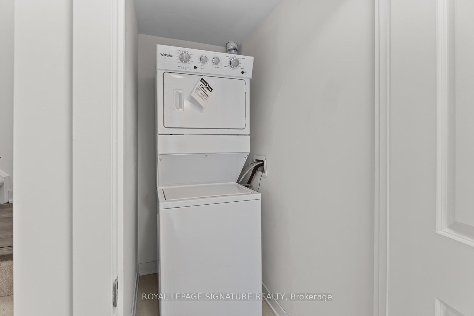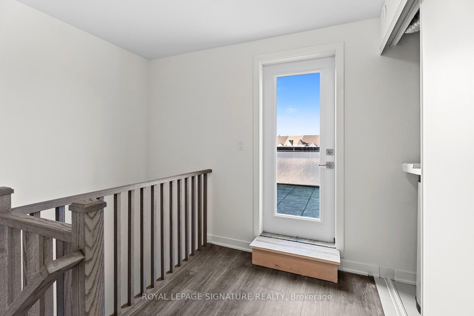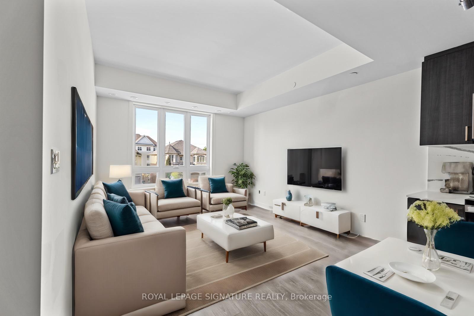$3,300
Available - For Rent
Listing ID: W9417859
4035 Hickory Dr , Unit 11, Mississauga, L4W 1L1, Ontario
| Welcome to this stunning brand new 3 bedroom, 3 bath, condo townhouse in the highly sought-after Applewood Towns community, Mississauga. This bright, airy home features a spacious open-concept living, dining, and kitchen area, perfect for modern living. The sleek kitchen is outfitted with stainless steel appliances, a contemporary backsplash, and ample cupboard and counter space, ideal for culinary enthusiasts. The primary bedroom offers a 4-piece ensuite and a walk-in closet, while the second bedroom includes a walk-out balcony, perfect for your morning coffee. The third bedroom on the main floor provides versatility, whether used as a bedroom or converted into a home office. Additional features include ensuite laundry and stylish laminate flooring with oak stairs. The crown jewel of this home is the private rooftop terrace - an expansive outdoor space perfect for entertaining and comes with a gas line rough in for your summer BBQs. Conveniently located near top-rated schools, parks, major highways (403/401/427/QEW), and all essential amenities, this townhouse combines comfort and convenience in one perfect package. |
| Price | $3,300 |
| Address: | 4035 Hickory Dr , Unit 11, Mississauga, L4W 1L1, Ontario |
| Province/State: | Ontario |
| Condo Corporation No | TBD |
| Level | 1 |
| Unit No | 11 |
| Directions/Cross Streets: | Burnhamthorpe & Dixie |
| Rooms: | 6 |
| Bedrooms: | 3 |
| Bedrooms +: | |
| Kitchens: | 1 |
| Family Room: | Y |
| Basement: | None |
| Furnished: | N |
| Approximatly Age: | New |
| Property Type: | Condo Townhouse |
| Style: | 2-Storey |
| Exterior: | Brick |
| Garage Type: | Underground |
| Garage(/Parking)Space: | 2.00 |
| Drive Parking Spaces: | 0 |
| Park #1 | |
| Parking Type: | Owned |
| Exposure: | W |
| Balcony: | Terr |
| Locker: | Owned |
| Pet Permited: | Restrict |
| Approximatly Age: | New |
| Approximatly Square Footage: | 1200-1399 |
| Building Amenities: | Bbqs Allowed, Visitor Parking |
| Property Features: | Library, Park, Rec Centre, School |
| Common Elements Included: | Y |
| Parking Included: | Y |
| Building Insurance Included: | Y |
| Fireplace/Stove: | N |
| Heat Source: | Gas |
| Heat Type: | Forced Air |
| Central Air Conditioning: | Central Air |
| Laundry Level: | Upper |
| Ensuite Laundry: | Y |
| Although the information displayed is believed to be accurate, no warranties or representations are made of any kind. |
| ROYAL LEPAGE SIGNATURE REALTY |
|
|

Dir:
416-828-2535
Bus:
647-462-9629
| Book Showing | Email a Friend |
Jump To:
At a Glance:
| Type: | Condo - Condo Townhouse |
| Area: | Peel |
| Municipality: | Mississauga |
| Neighbourhood: | Rathwood |
| Style: | 2-Storey |
| Approximate Age: | New |
| Beds: | 3 |
| Baths: | 3 |
| Garage: | 2 |
| Fireplace: | N |
Locatin Map:

