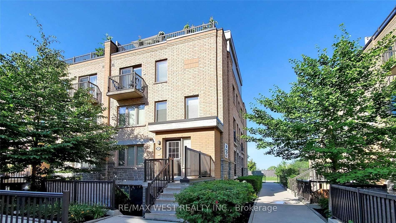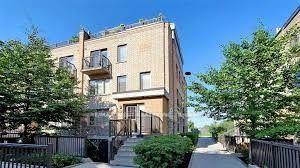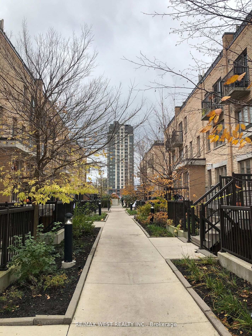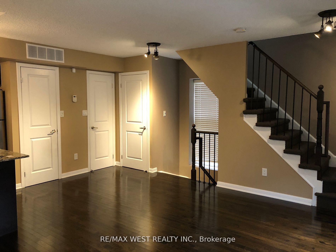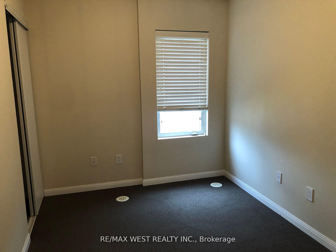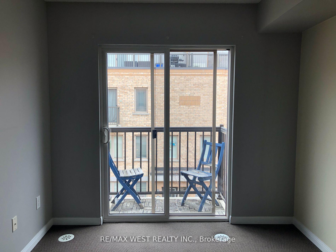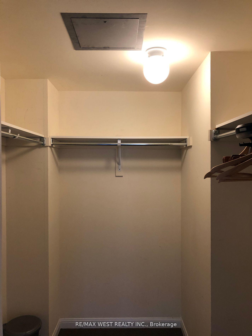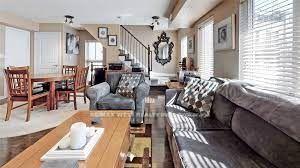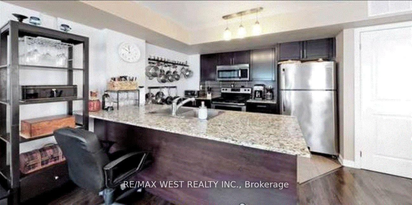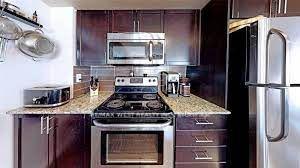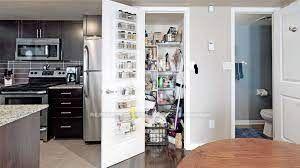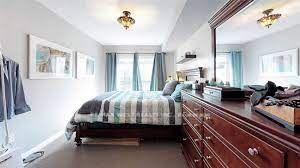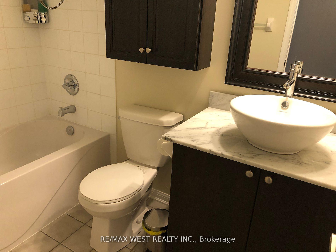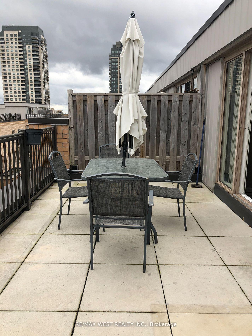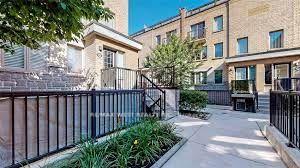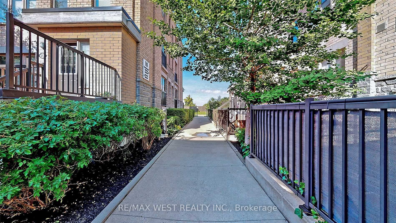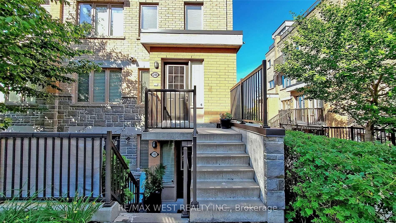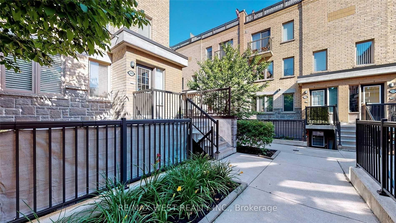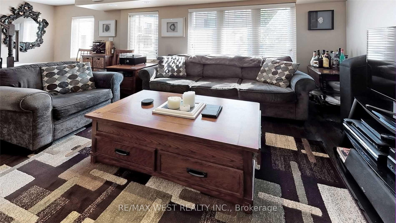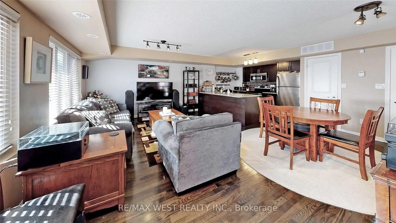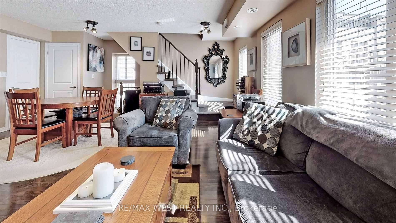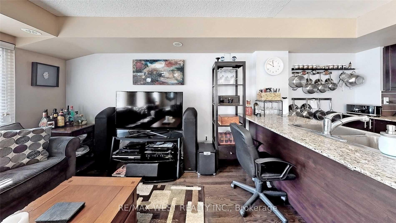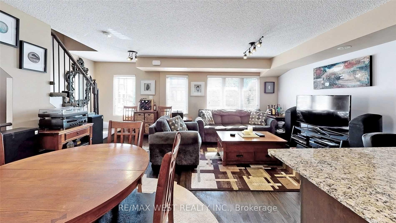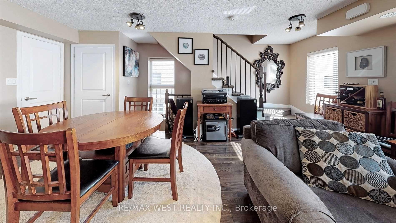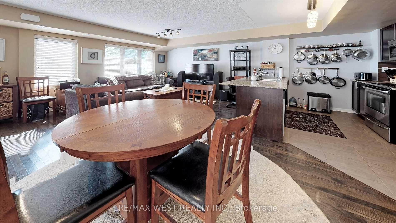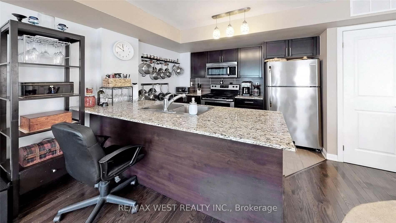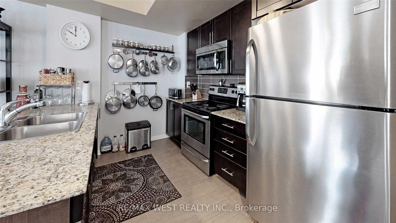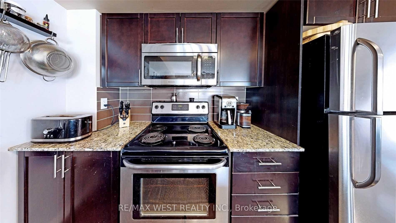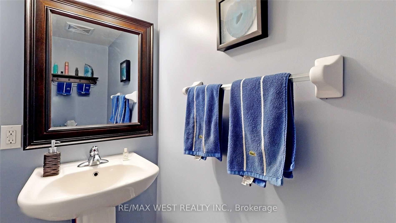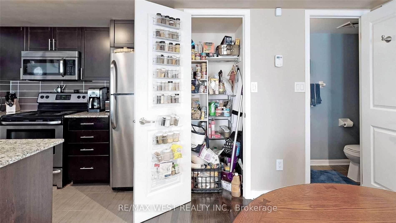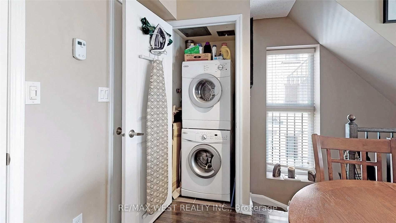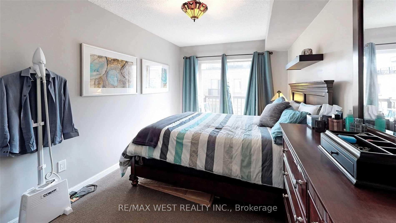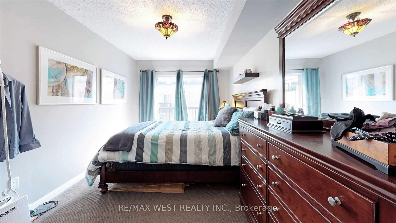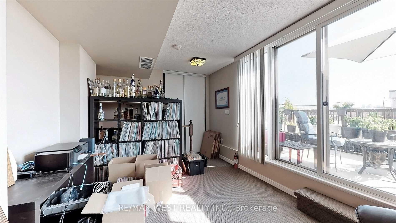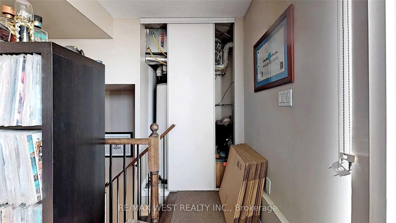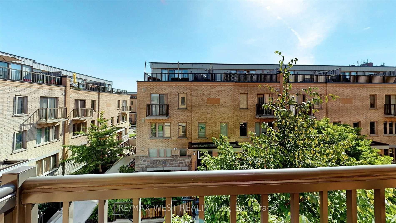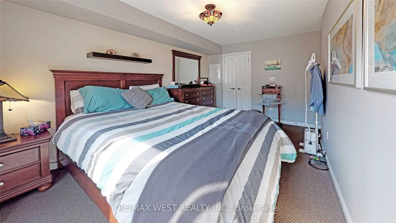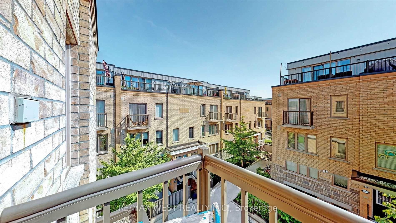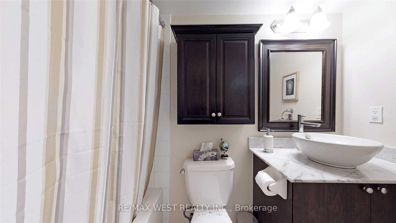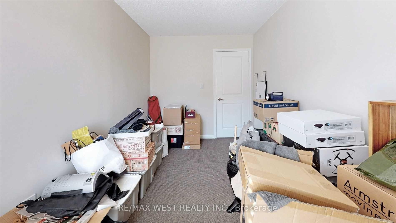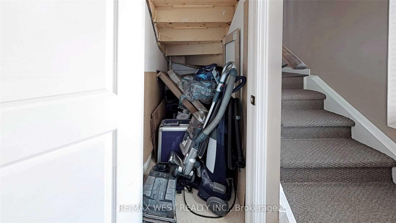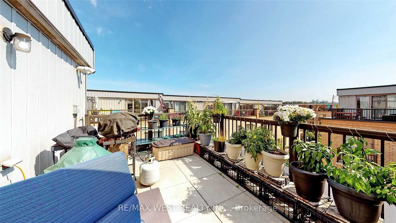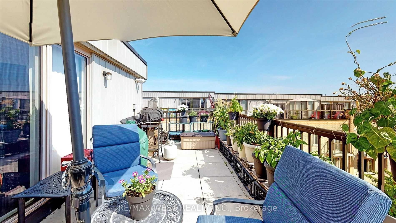$3,500
Available - For Rent
Listing ID: W9400319
10 Foundry Ave , Unit 240, Toronto, M6H 0A6, Ontario
| This Bright And Immaculate Corner Unit Has An O/C Main Flr Plan, Spacious Kitchen W/S/S Appliances, Wood Flrs On Main Level. 2 Brms, W/In Closet In The Primary Br & A Great Rm On The Top Flr That Could Be 3rd Br Or Home Office-Which Also Features A Walkout To A Spacious Private Roof-Top Terrace. Location Can't Be Beat! Family-Friendly Community Just Steps Away Fr Parks, Shopping And Coffee Shops. |
| Extras: Existing Fridge, Stove, Washer And Dryer, Dishwasher, Microwave Vent Fan, Convenient Underground Parking. Tenant To Provide Insurance & Pays All Utilities. |
| Price | $3,500 |
| Address: | 10 Foundry Ave , Unit 240, Toronto, M6H 0A6, Ontario |
| Province/State: | Ontario |
| Condo Corporation No | TSCC |
| Level | 2 |
| Unit No | 40 |
| Directions/Cross Streets: | LANSDOWN AND DOVERCOURT |
| Rooms: | 6 |
| Bedrooms: | 2 |
| Bedrooms +: | 1 |
| Kitchens: | 1 |
| Family Room: | N |
| Basement: | None |
| Furnished: | N |
| Property Type: | Condo Townhouse |
| Style: | 3-Storey |
| Exterior: | Brick |
| Garage Type: | Underground |
| Garage(/Parking)Space: | 1.00 |
| Drive Parking Spaces: | 1 |
| Park #1 | |
| Parking Type: | Owned |
| Exposure: | E |
| Balcony: | None |
| Locker: | None |
| Pet Permited: | Restrict |
| Approximatly Square Footage: | 1000-1199 |
| Water Included: | Y |
| Common Elements Included: | Y |
| Parking Included: | Y |
| Building Insurance Included: | Y |
| Fireplace/Stove: | N |
| Heat Source: | Gas |
| Heat Type: | Heat Pump |
| Central Air Conditioning: | Central Air |
| Although the information displayed is believed to be accurate, no warranties or representations are made of any kind. |
| RE/MAX WEST REALTY INC. |
|
|

Dir:
416-828-2535
Bus:
647-462-9629
| Book Showing | Email a Friend |
Jump To:
At a Glance:
| Type: | Condo - Condo Townhouse |
| Area: | Toronto |
| Municipality: | Toronto |
| Neighbourhood: | Dovercourt-Wallace Emerson-Junction |
| Style: | 3-Storey |
| Beds: | 2+1 |
| Baths: | 2 |
| Garage: | 1 |
| Fireplace: | N |
Locatin Map:

