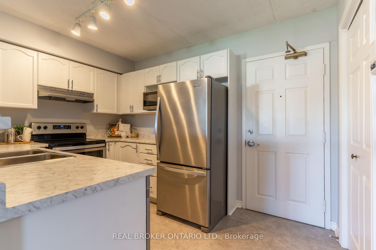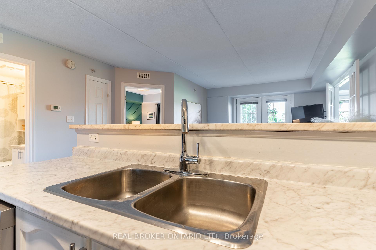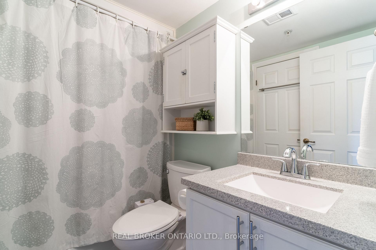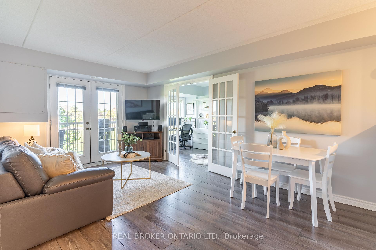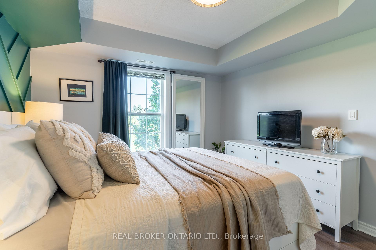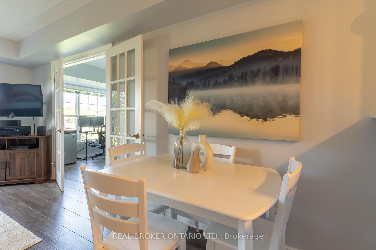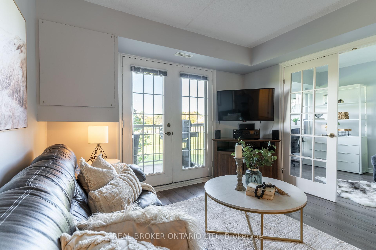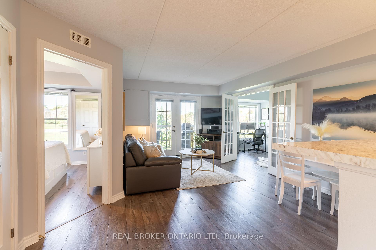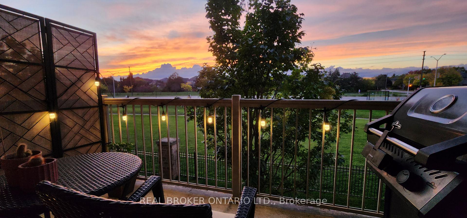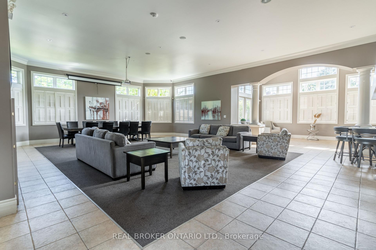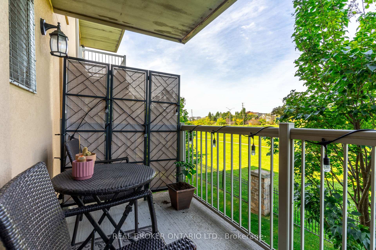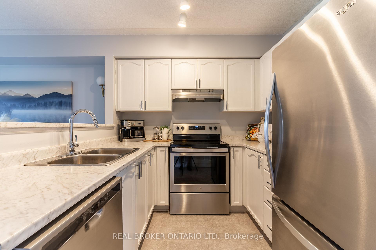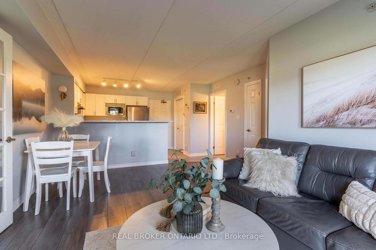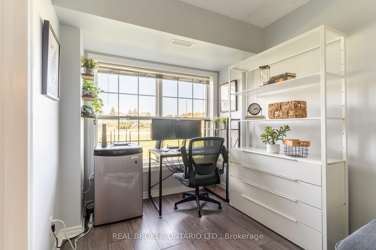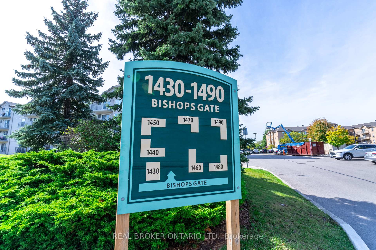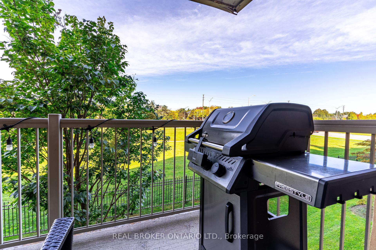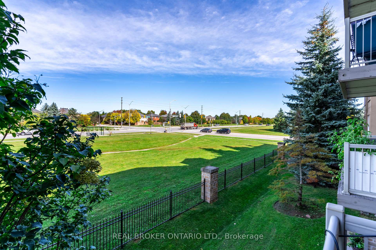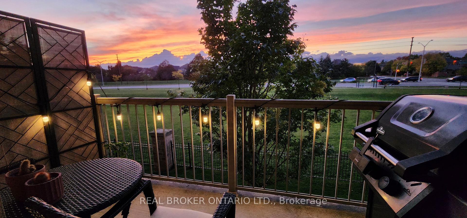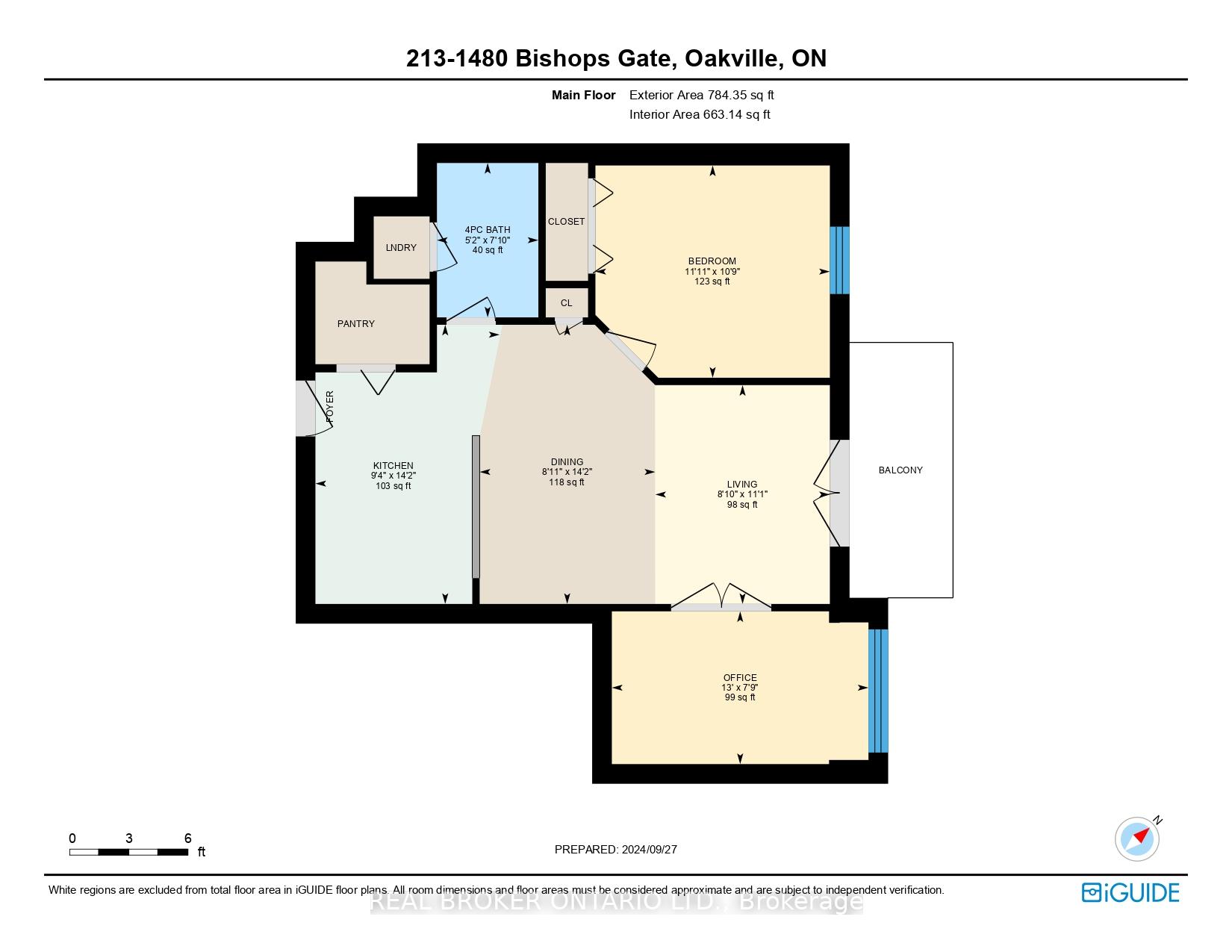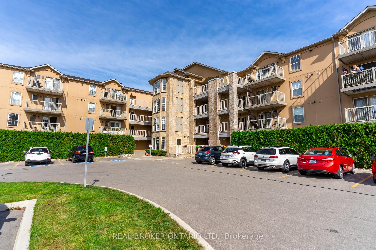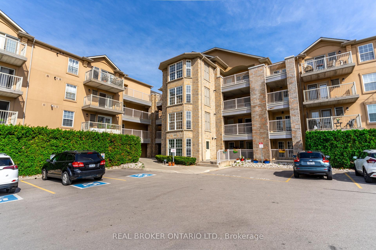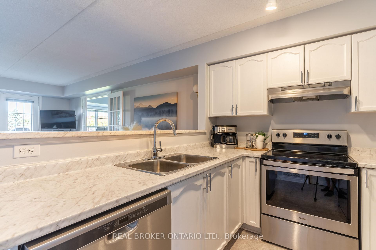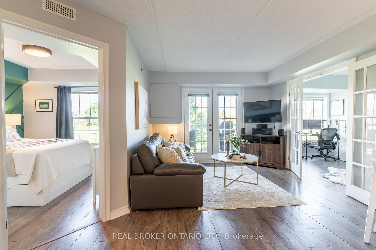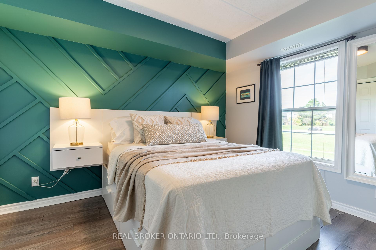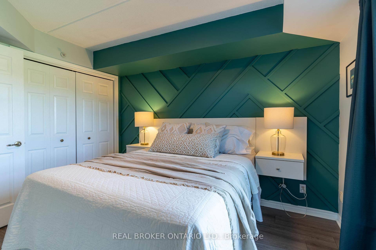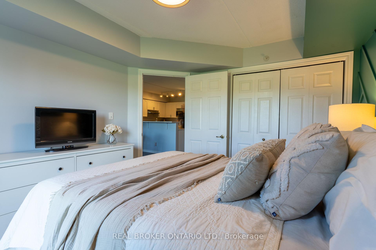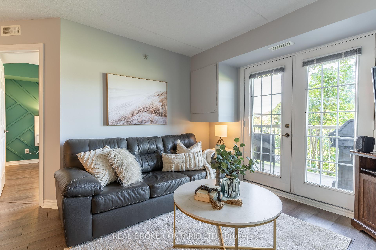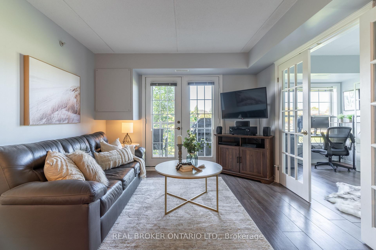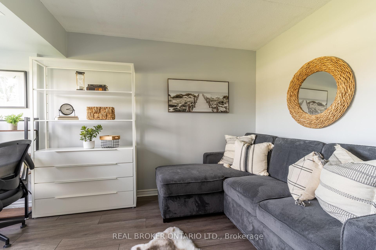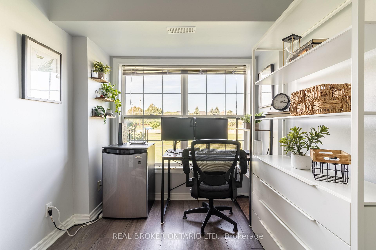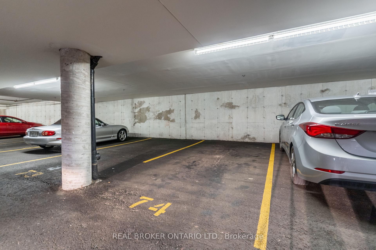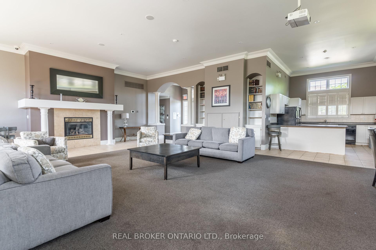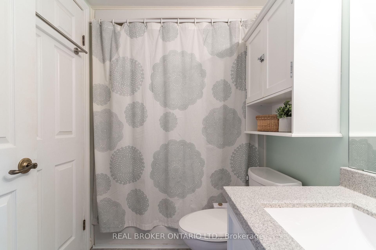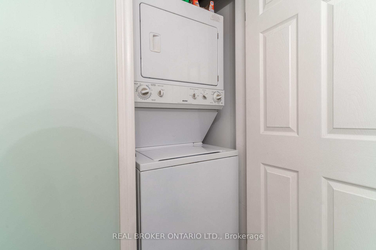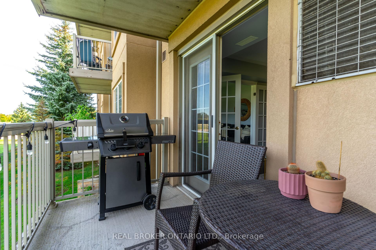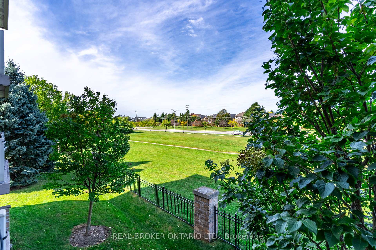$499,900
Available - For Sale
Listing ID: W9383999
1480 Bishops Gate , Unit 213, Oakville, L6M 4N4, Ontario
| Check out this amazing lifestyle opportunity with a rare one-bedroom plus den apartment in the highly desirable Glen Abbey area. It's a fantastic option for first-time buyers, commuters, or anyone looking to downsize without sacrificing quality and convenience. This beautiful southeast corner unit is flooded with natural light and offers stunning sunset views right from your living room. The modern open-concept layout features French doors that lead to a spacious balcony, perfect for unwinding after a busy day. You'll love the sleek stainless steel appliances, along with a practical breakfast bar and a separate dining area that's great for casual meals or entertaining. Make the most of the awesome on-site fitness facilities. Plus, the apartment comes with a handy locker and a secure underground parking spot. Residents enjoy a range of amenities, including a clubhouse with a gym, sauna, and party room ideal for hanging out with friends and neighbors. Situated in a well-kept building with elevator access, this gem is conveniently located near the Glen Abbey Recreation Centre, library, new hospital, shopping mall, and great transport links to highways, buses, and the "GO" service. With schools, ravine trails, and shopping all within walking distance, plus easy access to QEW/403 and 407 routes, this home is both practical and appealing. Additional perks include a car wash and vacuum bay, plenty of visitor parking, and a pet-friendly policy. Dive into the lively Oakville lifestyle with this must-see apartment that perfectly balances peace and urban convenience. |
| Price | $499,900 |
| Taxes: | $1878.28 |
| Assessment: | $247000 |
| Assessment Year: | 2023 |
| Maintenance Fee: | 582.50 |
| Address: | 1480 Bishops Gate , Unit 213, Oakville, L6M 4N4, Ontario |
| Province/State: | Ontario |
| Condo Corporation No | HSCC |
| Level | 2 |
| Unit No | 29 |
| Locker No | TBD |
| Directions/Cross Streets: | Upper Middle W & Bishops Gate |
| Rooms: | 5 |
| Bedrooms: | 1 |
| Bedrooms +: | 1 |
| Kitchens: | 1 |
| Family Room: | N |
| Basement: | None |
| Property Type: | Condo Apt |
| Style: | Apartment |
| Exterior: | Brick, Stucco/Plaster |
| Garage Type: | Underground |
| Garage(/Parking)Space: | 1.00 |
| Drive Parking Spaces: | 1 |
| Park #1 | |
| Parking Spot: | -074 |
| Parking Type: | Exclusive |
| Legal Description: | PA |
| Exposure: | N |
| Balcony: | Terr |
| Locker: | Exclusive |
| Pet Permited: | Restrict |
| Retirement Home: | N |
| Approximatly Square Footage: | 700-799 |
| Building Amenities: | Bbqs Allowed, Exercise Room, Games Room, Party/Meeting Room, Visitor Parking |
| Property Features: | Level, Part Cleared, Place Of Worship, Rec Centre, School, Wooded/Treed |
| Maintenance: | 582.50 |
| Common Elements Included: | Y |
| Building Insurance Included: | Y |
| Fireplace/Stove: | N |
| Heat Source: | Gas |
| Heat Type: | Forced Air |
| Central Air Conditioning: | Central Air |
| Laundry Level: | Main |
| Ensuite Laundry: | Y |
| Elevator Lift: | Y |
$
%
Years
This calculator is for demonstration purposes only. Always consult a professional
financial advisor before making personal financial decisions.
| Although the information displayed is believed to be accurate, no warranties or representations are made of any kind. |
| REAL BROKER ONTARIO LTD. |
|
|

Dir:
416-828-2535
Bus:
647-462-9629
| Virtual Tour | Book Showing | Email a Friend |
Jump To:
At a Glance:
| Type: | Condo - Condo Apt |
| Area: | Halton |
| Municipality: | Oakville |
| Neighbourhood: | Glen Abbey |
| Style: | Apartment |
| Tax: | $1,878.28 |
| Maintenance Fee: | $582.5 |
| Beds: | 1+1 |
| Baths: | 1 |
| Garage: | 1 |
| Fireplace: | N |
Locatin Map:
Payment Calculator:

