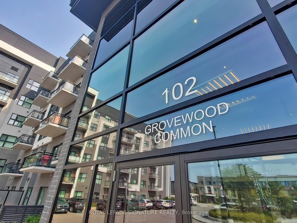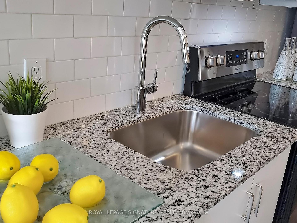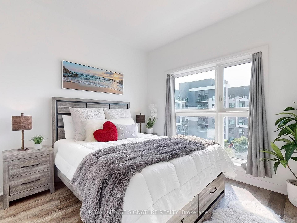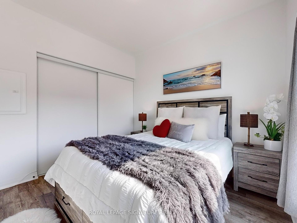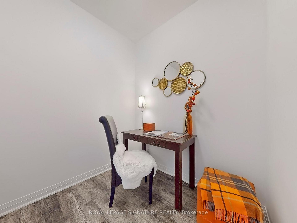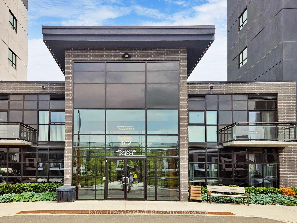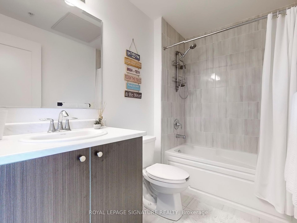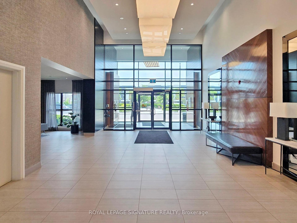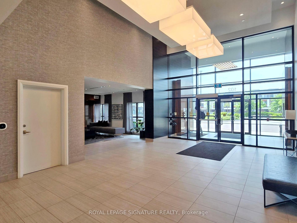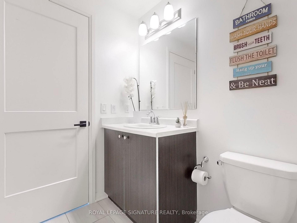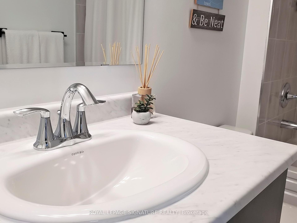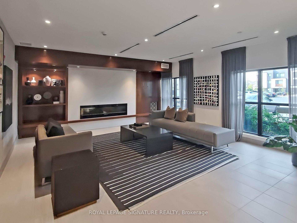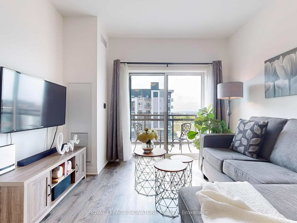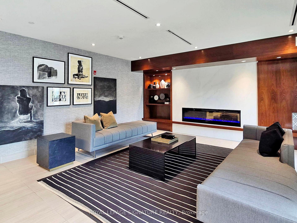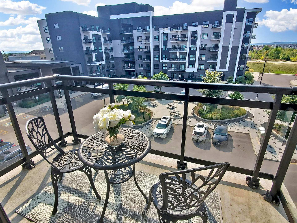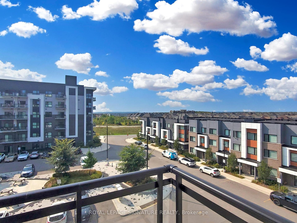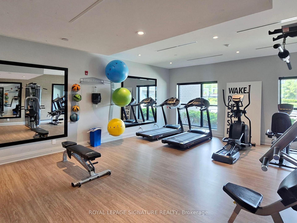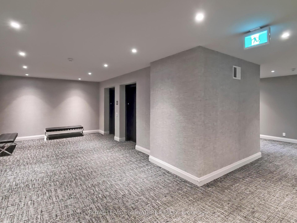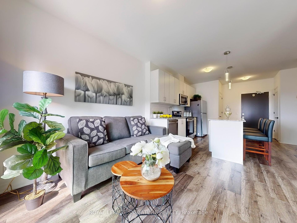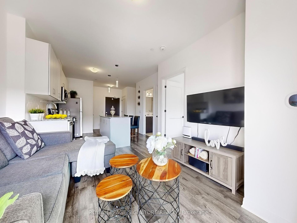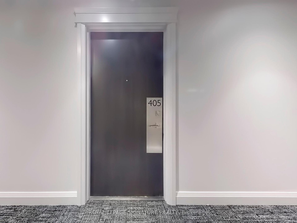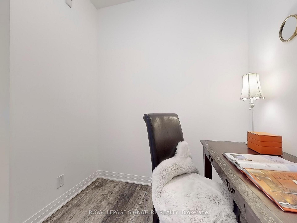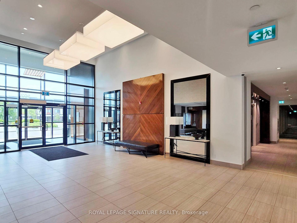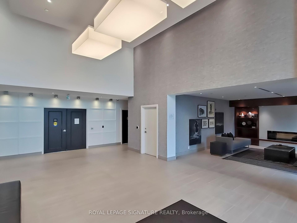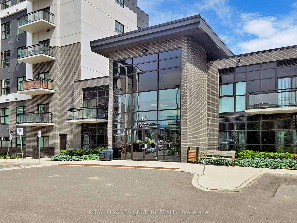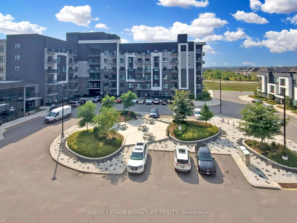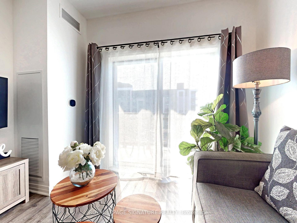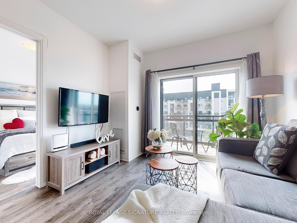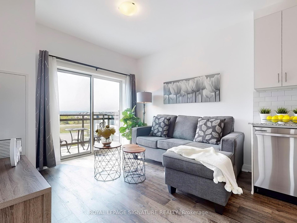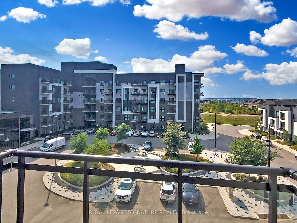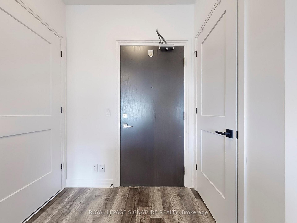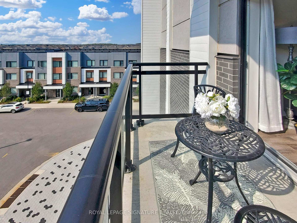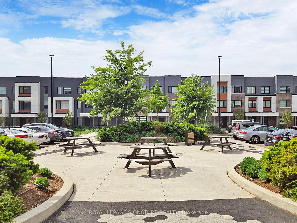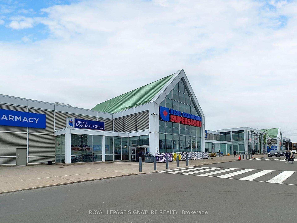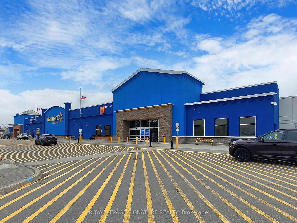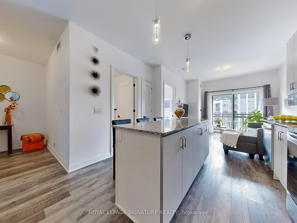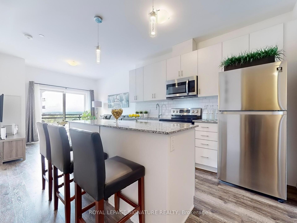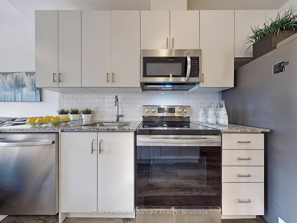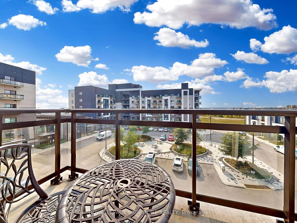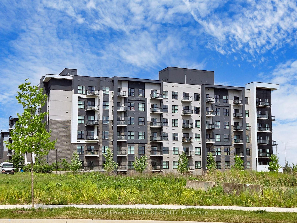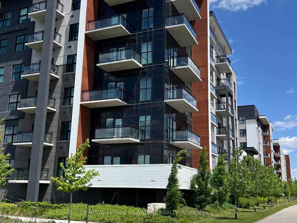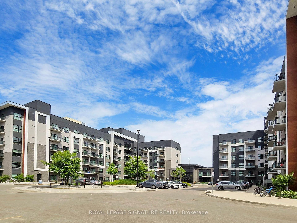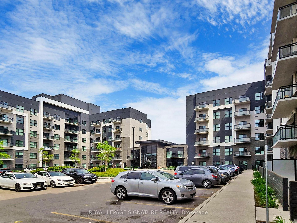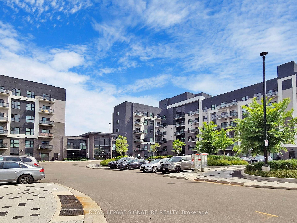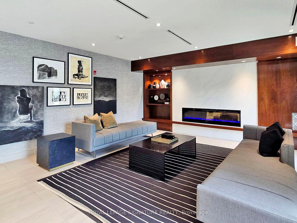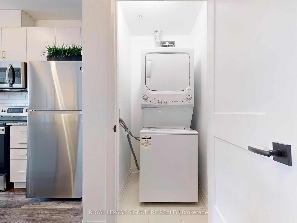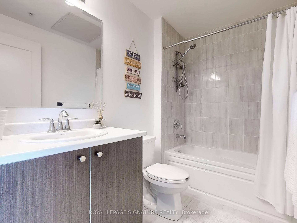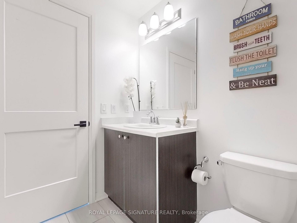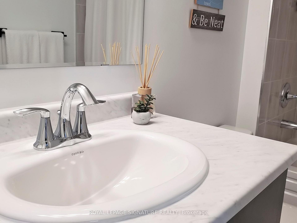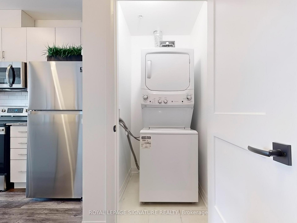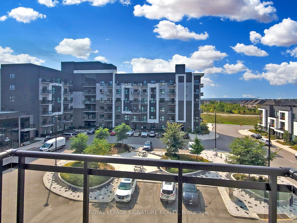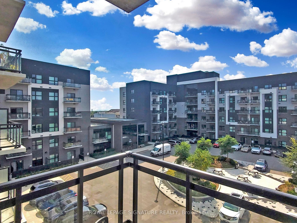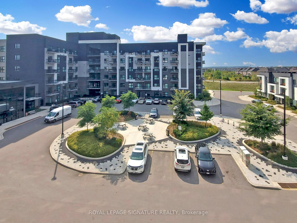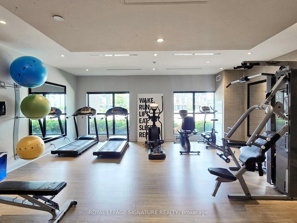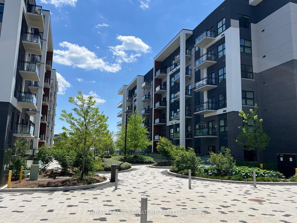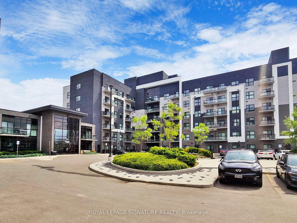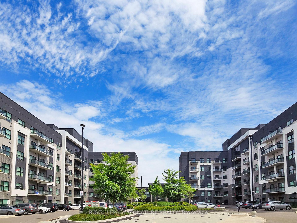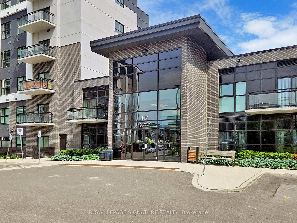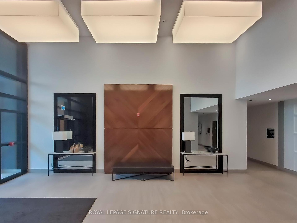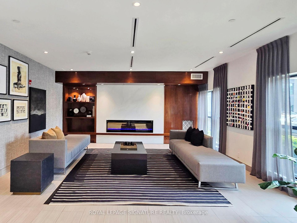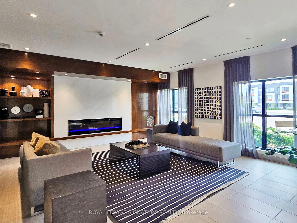$589,000
Available - For Sale
Listing ID: W9381809
102 Grovewood Common , Unit 405, Oakville, L6H 0X2, Ontario
| Welcome to the most desirable, boutique style Condominiums in Oakville ! Built with excellence by Mattamy, only 3 years young. Spectacular suite, sun drenched all day long, private balcony with open serene views. Immaculately maintained and seldom occupied by the original owner. Modern, elegant design with warm and inviting layout. Meticulously clean and fully upgraded. Spacious and ready to move in. Features wide panel, scratch resistant laminate floors. Freshly painted with 9" smooth ceilings. Kitchen with Stainless Steel Appliances, large Centre Island with additional storage, ceramic backsplash, quartz countertops. Premium trim and baseboards. Large windows with lots of daylight. Ideal large Den is perfect for the home office or secondary Bedroom/Nursery. Prestigious Neighborhood, close to best schools, shopping, transit, hospital, major Highways and more. |
| Extras: Lots of visitors parking, Bike Storage, Fitness Room, Party Room, Security System. |
| Price | $589,000 |
| Taxes: | $1791.61 |
| Maintenance Fee: | 338.70 |
| Address: | 102 Grovewood Common , Unit 405, Oakville, L6H 0X2, Ontario |
| Province/State: | Ontario |
| Condo Corporation No | HSCC |
| Level | 4 |
| Unit No | 5 |
| Directions/Cross Streets: | Dundas St. E./Ernest Appelbe Blvd. |
| Rooms: | 5 |
| Bedrooms: | 1 |
| Bedrooms +: | 1 |
| Kitchens: | 1 |
| Family Room: | N |
| Basement: | None |
| Approximatly Age: | 0-5 |
| Property Type: | Condo Apt |
| Style: | Apartment |
| Exterior: | Brick |
| Garage Type: | Underground |
| Garage(/Parking)Space: | 1.00 |
| Drive Parking Spaces: | 0 |
| Park #1 | |
| Parking Type: | Owned |
| Exposure: | Sw |
| Balcony: | Open |
| Locker: | Owned |
| Pet Permited: | Restrict |
| Retirement Home: | N |
| Approximatly Age: | 0-5 |
| Approximatly Square Footage: | 600-699 |
| Building Amenities: | Bike Storage, Exercise Room, Party/Meeting Room, Visitor Parking |
| Property Features: | Park, Public Transit, Rec Centre, School, School Bus Route |
| Maintenance: | 338.70 |
| Common Elements Included: | Y |
| Parking Included: | Y |
| Building Insurance Included: | Y |
| Fireplace/Stove: | N |
| Heat Source: | Gas |
| Heat Type: | Forced Air |
| Central Air Conditioning: | Central Air |
| Elevator Lift: | Y |
$
%
Years
This calculator is for demonstration purposes only. Always consult a professional
financial advisor before making personal financial decisions.
| Although the information displayed is believed to be accurate, no warranties or representations are made of any kind. |
| ROYAL LEPAGE SIGNATURE REALTY |
|
|

Dir:
416-828-2535
Bus:
647-462-9629
| Virtual Tour | Book Showing | Email a Friend |
Jump To:
At a Glance:
| Type: | Condo - Condo Apt |
| Area: | Halton |
| Municipality: | Oakville |
| Neighbourhood: | Rural Oakville |
| Style: | Apartment |
| Approximate Age: | 0-5 |
| Tax: | $1,791.61 |
| Maintenance Fee: | $338.7 |
| Beds: | 1+1 |
| Baths: | 1 |
| Garage: | 1 |
| Fireplace: | N |
Locatin Map:
Payment Calculator:

