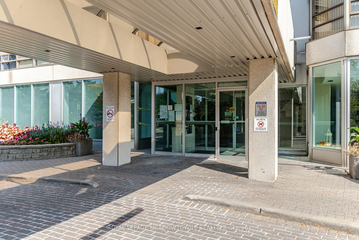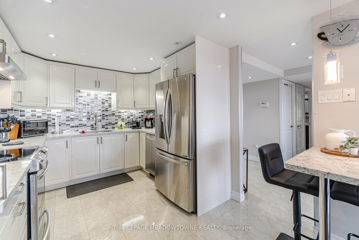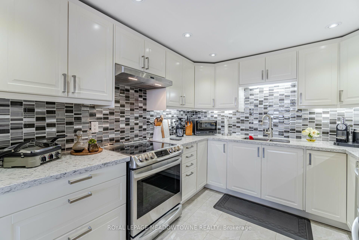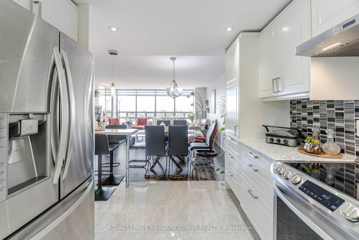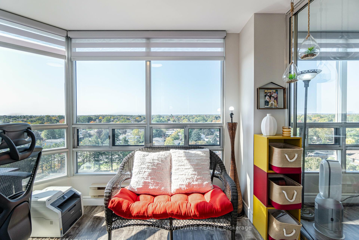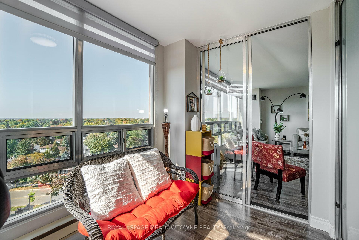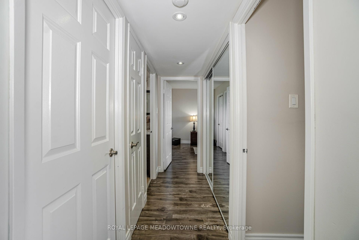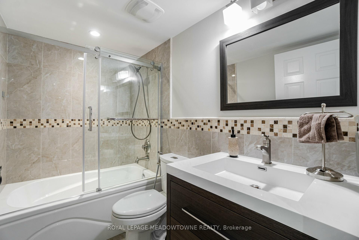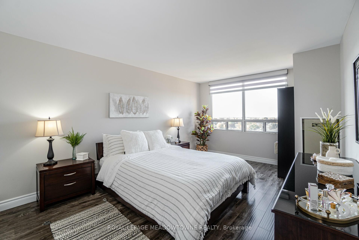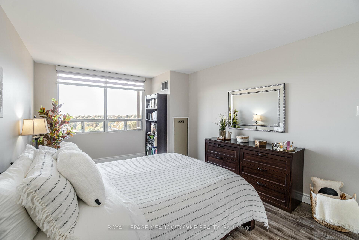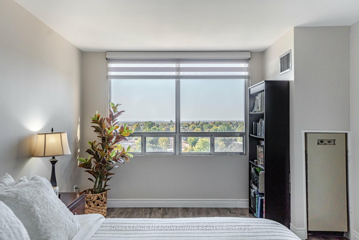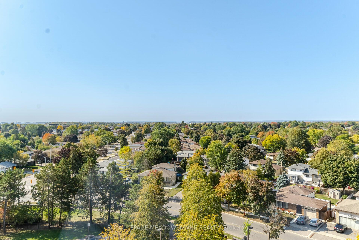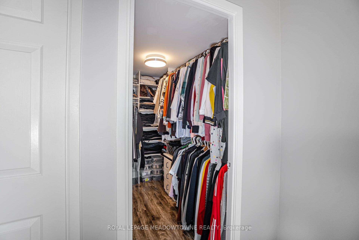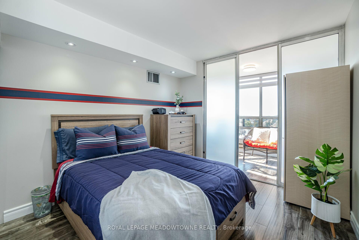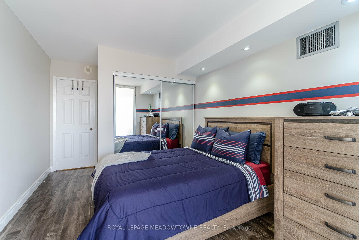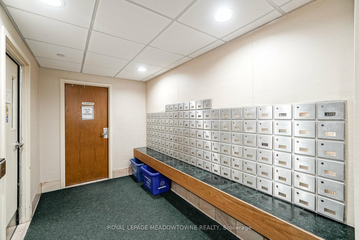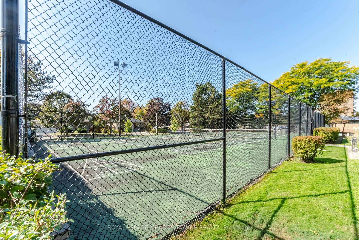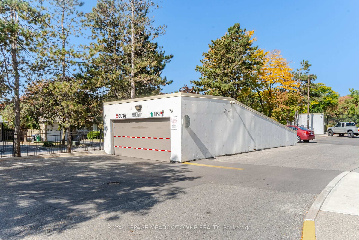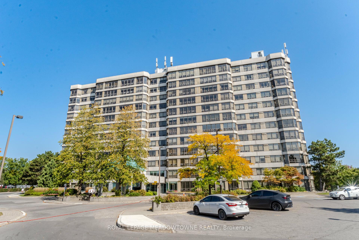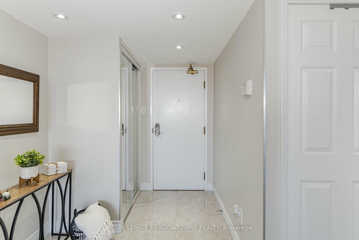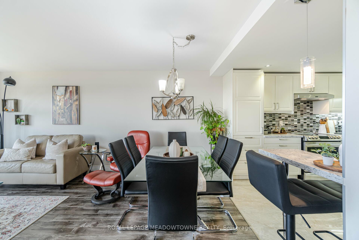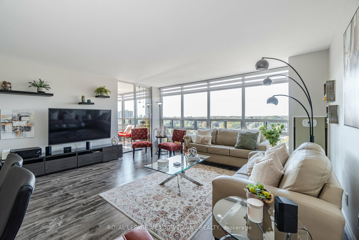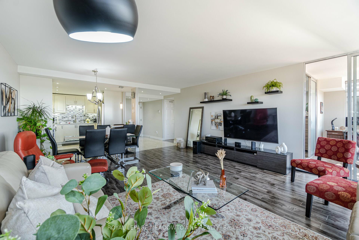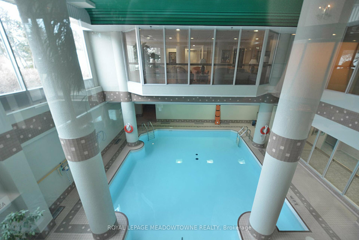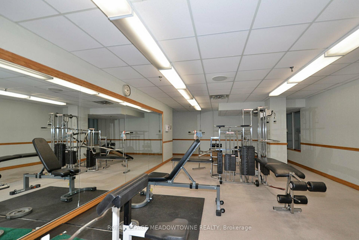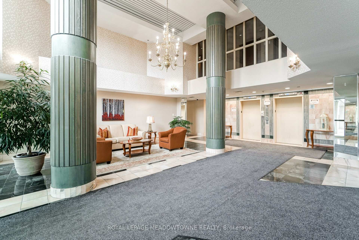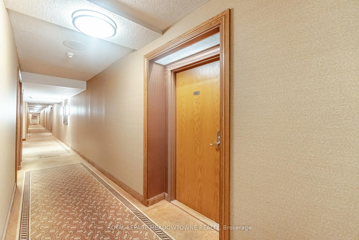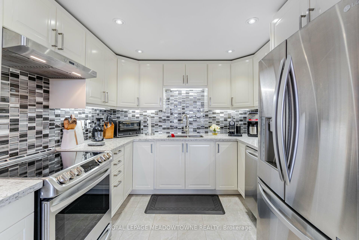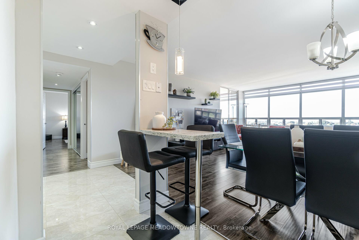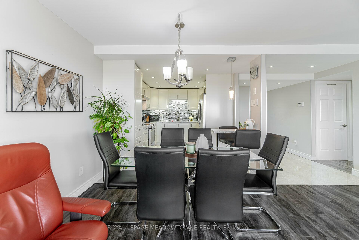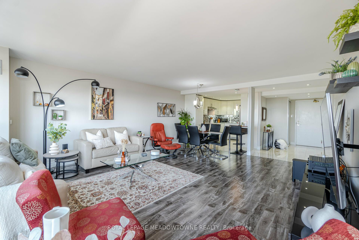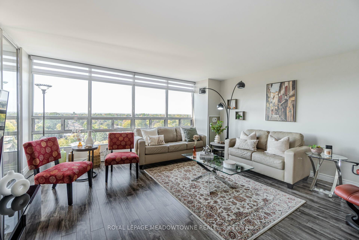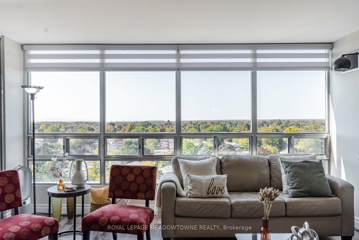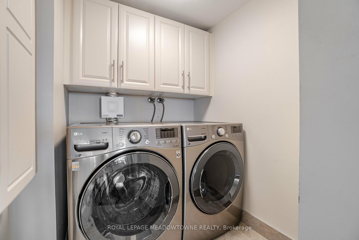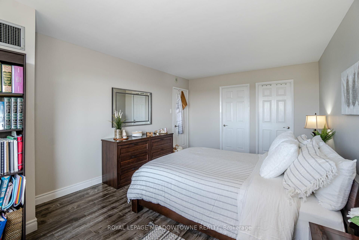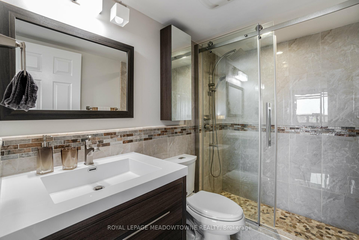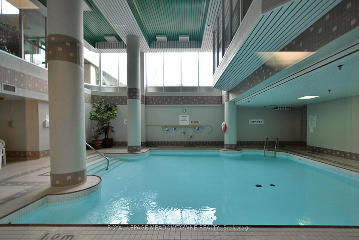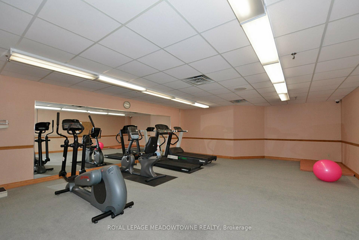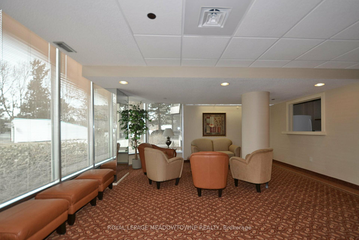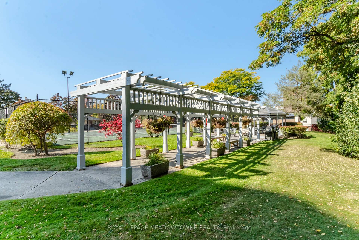$499,900
Available - For Sale
Listing ID: W9241659
310 Mill St , Unit 907, Brampton, L6Y 3B1, Ontario
| Absolutely breathtaking, this one-of-a-kind unit is a masterpiece of custom design and meticulous remodeling. Boasting 1295 square feet of living space and commanding unobstructed views to the south and west, this residence is truly exceptional. Situated within the prestigious Pinnacle 1 building, it offers two bedrooms and two luxurious bathrooms, each thoughtfully enhanced with custom lighting. No detail has been spared in the exquisite finishes throughout, including wainscoting, coffered ceilings with a smooth finish, a custom-designed laundry area, and a designer kitchen featuring quartz countertops and a stunning ceramic backsplash. The craftsmanship and attention to detail are of the highest quality and must truly be seen to be appreciated. There is nothing left to be done - simply move in and savor the upscale, turnkey lifestyle that this unit affords. It's an opportunity not to be missed! |
| Extras: All Inclusive Maintenance Fees (yes, hydro, water, heat). Laundry Ensuite in Separate Room in Unit. Mature & Respected Condo Nestled in Armbro Heights along Etobicoke Creek. A+ Convenience to Accommodate your Lifestyle Needs. |
| Price | $499,900 |
| Taxes: | $2587.80 |
| Maintenance Fee: | 1431.00 |
| Address: | 310 Mill St , Unit 907, Brampton, L6Y 3B1, Ontario |
| Province/State: | Ontario |
| Condo Corporation No | PCC |
| Level | 9 |
| Unit No | 07 |
| Directions/Cross Streets: | Main / Elgin |
| Rooms: | 6 |
| Bedrooms: | 2 |
| Bedrooms +: | 1 |
| Kitchens: | 1 |
| Family Room: | N |
| Basement: | None |
| Property Type: | Condo Apt |
| Style: | Apartment |
| Exterior: | Concrete |
| Garage Type: | Underground |
| Garage(/Parking)Space: | 1.00 |
| Drive Parking Spaces: | 1 |
| Park #1 | |
| Parking Type: | Owned |
| Exposure: | Sw |
| Balcony: | Encl |
| Locker: | Owned |
| Pet Permited: | N |
| Approximatly Square Footage: | 1200-1399 |
| Building Amenities: | Concierge, Gym, Indoor Pool, Party/Meeting Room, Visitor Parking |
| Maintenance: | 1431.00 |
| CAC Included: | Y |
| Hydro Included: | Y |
| Water Included: | Y |
| Common Elements Included: | Y |
| Heat Included: | Y |
| Parking Included: | Y |
| Condo Tax Included: | Y |
| Building Insurance Included: | Y |
| Fireplace/Stove: | N |
| Heat Source: | Other |
| Heat Type: | Heat Pump |
| Central Air Conditioning: | Central Air |
| Laundry Level: | Main |
| Elevator Lift: | Y |
$
%
Years
This calculator is for demonstration purposes only. Always consult a professional
financial advisor before making personal financial decisions.
| Although the information displayed is believed to be accurate, no warranties or representations are made of any kind. |
| ROYAL LEPAGE MEADOWTOWNE REALTY |
|
|

Dir:
416-828-2535
Bus:
647-462-9629
| Virtual Tour | Book Showing | Email a Friend |
Jump To:
At a Glance:
| Type: | Condo - Condo Apt |
| Area: | Peel |
| Municipality: | Brampton |
| Neighbourhood: | Brampton South |
| Style: | Apartment |
| Tax: | $2,587.8 |
| Maintenance Fee: | $1,431 |
| Beds: | 2+1 |
| Baths: | 2 |
| Garage: | 1 |
| Fireplace: | N |
Locatin Map:
Payment Calculator:

