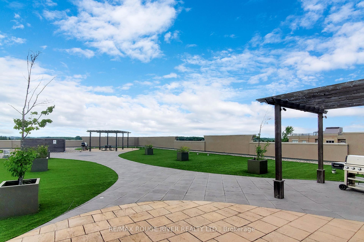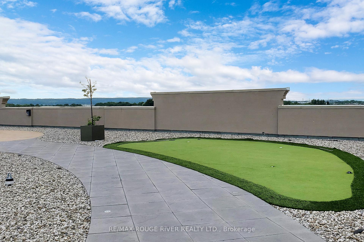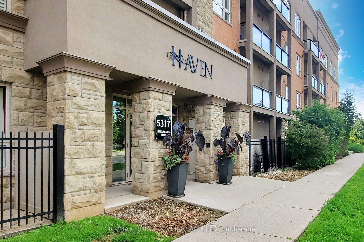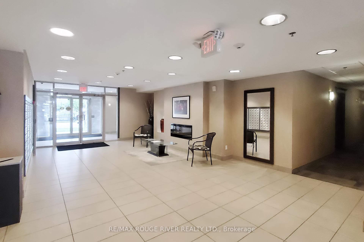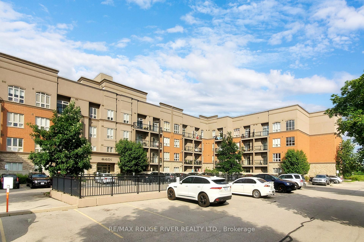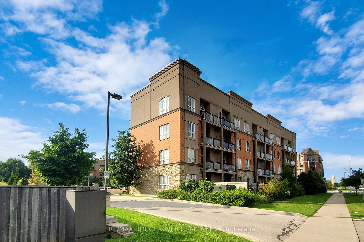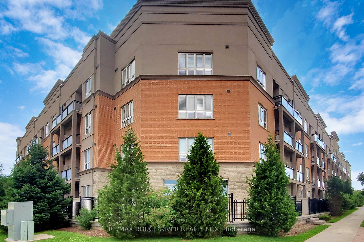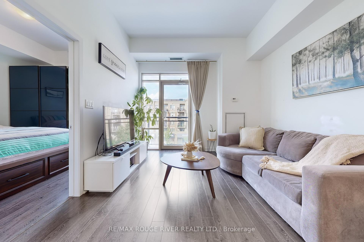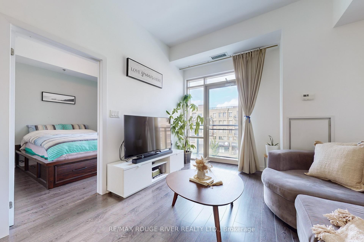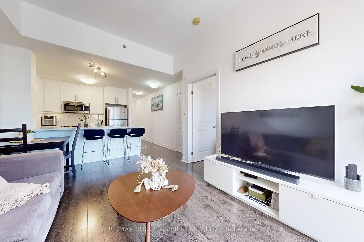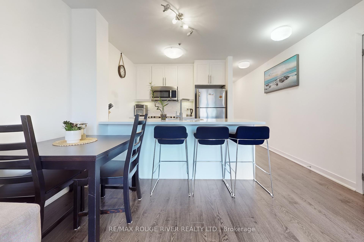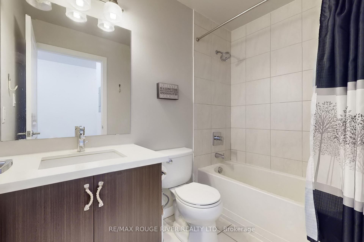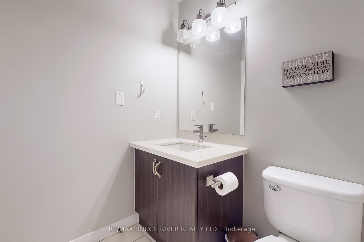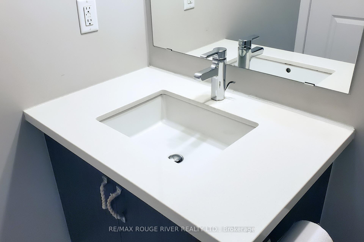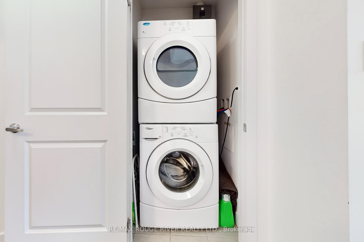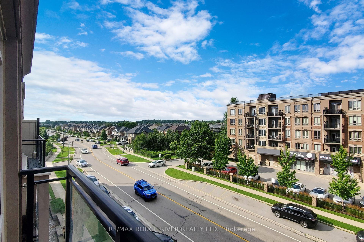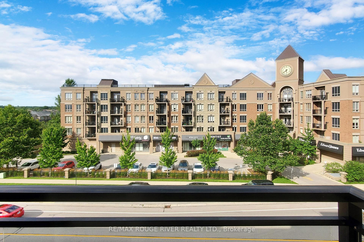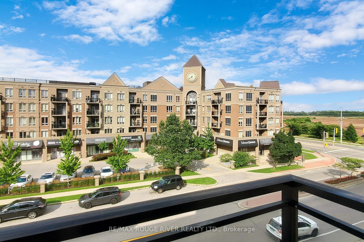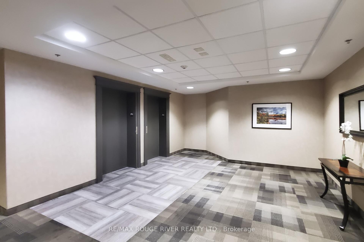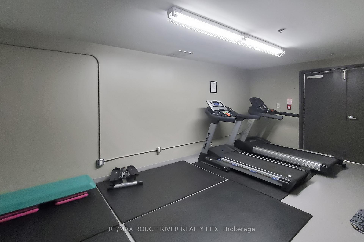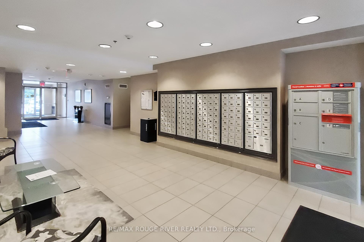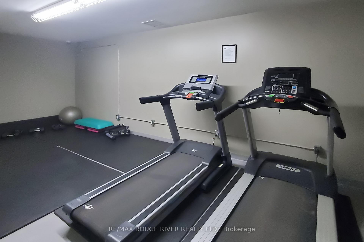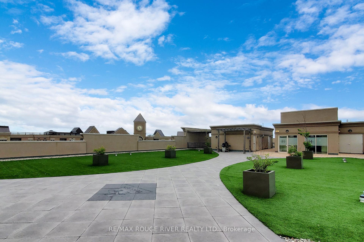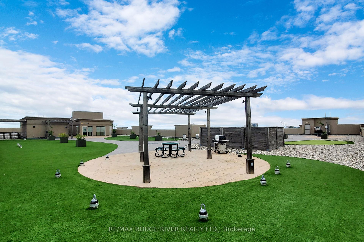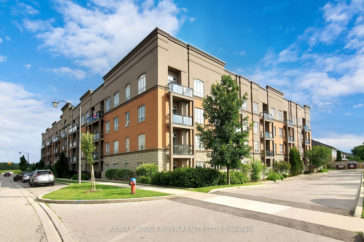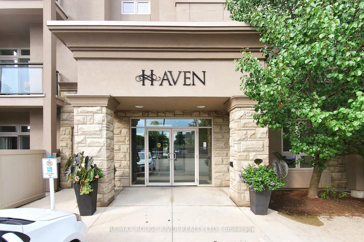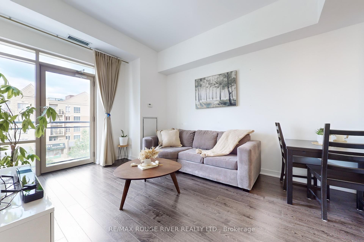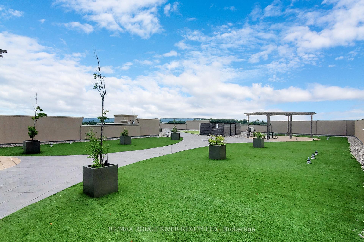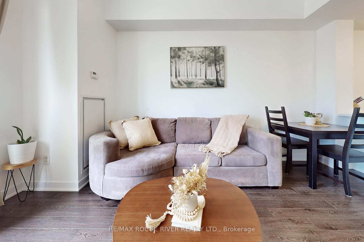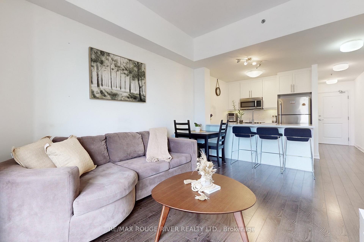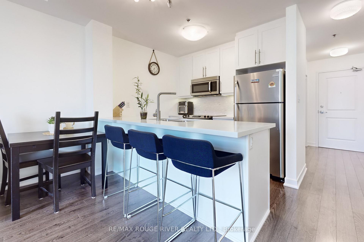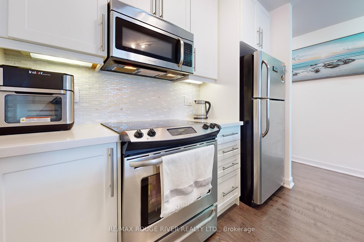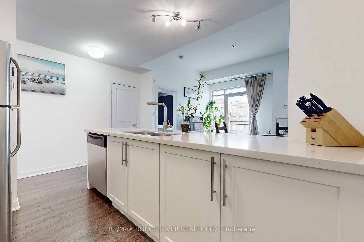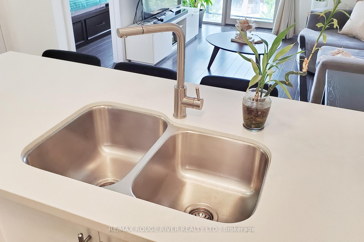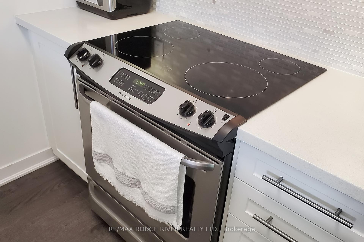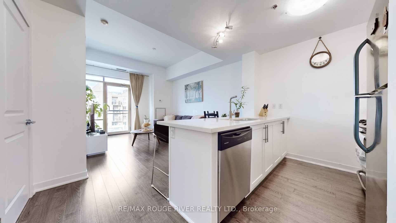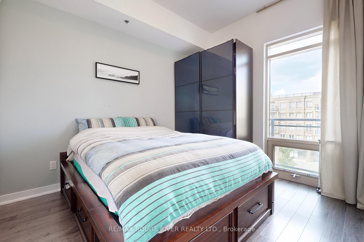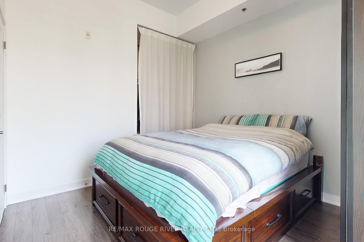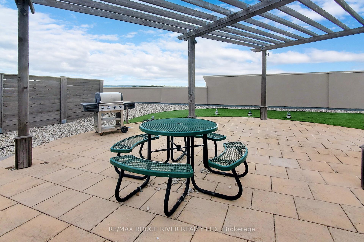$499,000
Available - For Sale
Listing ID: W9048685
5317 Upper Middle Rd , Unit PH-41, Burlington, L7L 0G8, Ontario
| Discover elegance in this stunning 1 bedroom PENTHOUSE Condo located in Burlington with 1 Parking and 1 Locker! Boasting 10 ft smooth ceilings, stainless steel appliances, upgraded kitchen cabinets with premium hardware, quartz counters, a stylish backsplash and a built-in microwave. Laminate flooring flows throughout, complemented by convenient ensuite laundry. This exceptional residence features a rooftop terrace with BBQ facilities, perfect for entertaining, gym, party room and ample visitor parking. Situated adjacent to Bronte Creek Provincial Park, with easy access to highways 403 and 407, this prime location offers the convenience of being just minutes away to bus stop, playgrounds, parks, trails, shopping center, movie theater and a diverse selection of dining options. Discover convenience and beauty just 10 mins away! Whether you need to catch the GO Train or unwind by the serene lake, this location offers the best of both worlds! Don't miss out on the opportunity to call this sophisticated penthouse condo your new home. Schedule your viewing today! |
| Extras: Stainless Steel Appliances (Fridge, Stove, Dishwasher, Over-the-range Microwave), Washer and Dryer, All Window Coverings, All Electrical Light Fixtures, Large Bedroom Cabinet. Condo was just freshly painted. |
| Price | $499,000 |
| Taxes: | $2359.66 |
| Maintenance Fee: | 478.74 |
| Address: | 5317 Upper Middle Rd , Unit PH-41, Burlington, L7L 0G8, Ontario |
| Province/State: | Ontario |
| Condo Corporation No | HSCC |
| Level | 4 |
| Unit No | 16 |
| Locker No | 51 |
| Directions/Cross Streets: | Sutton & Upper Middle |
| Rooms: | 3 |
| Bedrooms: | 1 |
| Bedrooms +: | |
| Kitchens: | 1 |
| Family Room: | N |
| Basement: | None |
| Approximatly Age: | 0-5 |
| Property Type: | Condo Apt |
| Style: | Apartment |
| Exterior: | Brick, Stucco/Plaster |
| Garage Type: | Underground |
| Garage(/Parking)Space: | 0.00 |
| Drive Parking Spaces: | 1 |
| Park #1 | |
| Parking Spot: | 13 |
| Parking Type: | Owned |
| Exposure: | E |
| Balcony: | Jlte |
| Locker: | Owned |
| Pet Permited: | Restrict |
| Approximatly Age: | 0-5 |
| Approximatly Square Footage: | 500-599 |
| Building Amenities: | Exercise Room, Party/Meeting Room, Rooftop Deck/Garden, Visitor Parking |
| Property Features: | Level, Other, Public Transit, School |
| Maintenance: | 478.74 |
| Water Included: | Y |
| Common Elements Included: | Y |
| Heat Included: | Y |
| Parking Included: | Y |
| Condo Tax Included: | Y |
| Building Insurance Included: | Y |
| Fireplace/Stove: | N |
| Heat Source: | Gas |
| Heat Type: | Forced Air |
| Central Air Conditioning: | Central Air |
| Laundry Level: | Main |
| Elevator Lift: | Y |
$
%
Years
This calculator is for demonstration purposes only. Always consult a professional
financial advisor before making personal financial decisions.
| Although the information displayed is believed to be accurate, no warranties or representations are made of any kind. |
| RE/MAX ROUGE RIVER REALTY LTD. |
|
|

Dir:
416-828-2535
Bus:
647-462-9629
| Virtual Tour | Book Showing | Email a Friend |
Jump To:
At a Glance:
| Type: | Condo - Condo Apt |
| Area: | Halton |
| Municipality: | Burlington |
| Neighbourhood: | Orchard |
| Style: | Apartment |
| Approximate Age: | 0-5 |
| Tax: | $2,359.66 |
| Maintenance Fee: | $478.74 |
| Beds: | 1 |
| Baths: | 1 |
| Fireplace: | N |
Locatin Map:
Payment Calculator:

