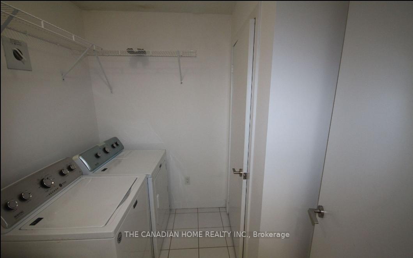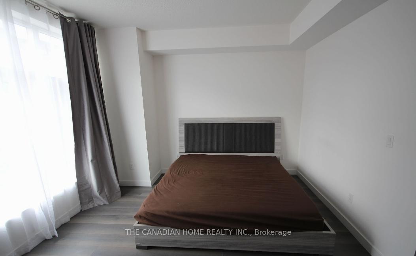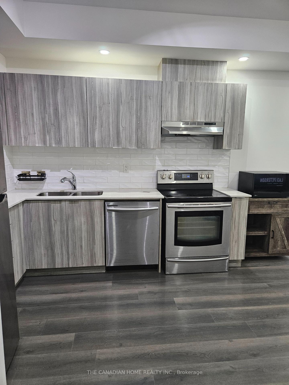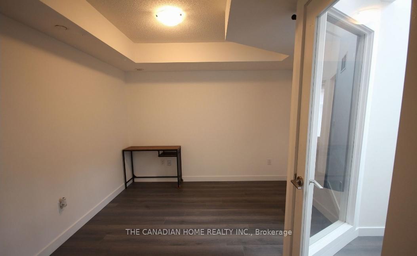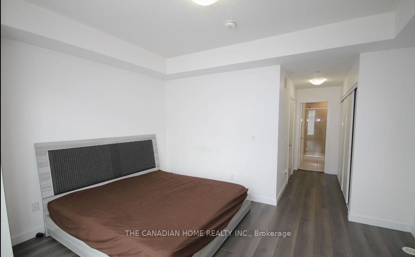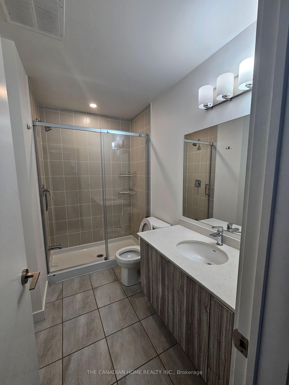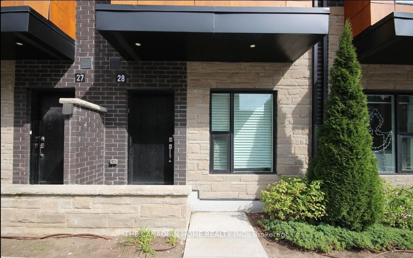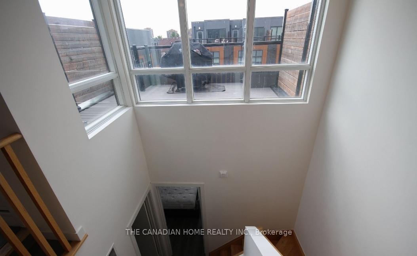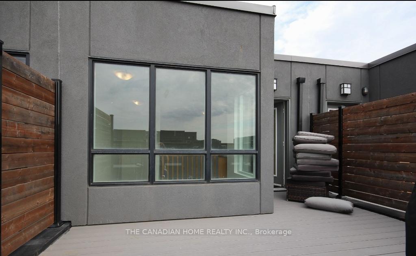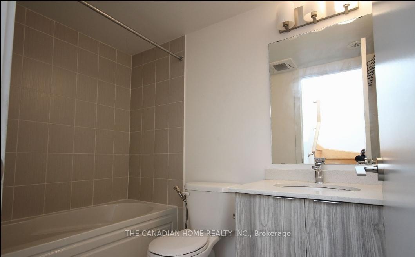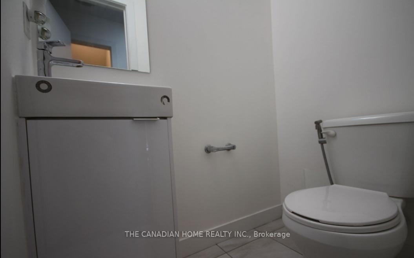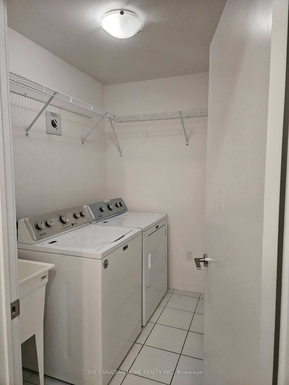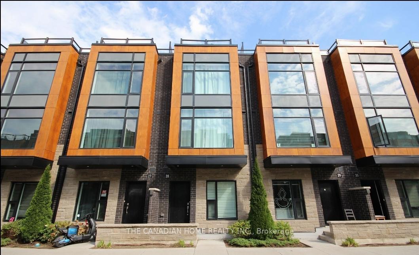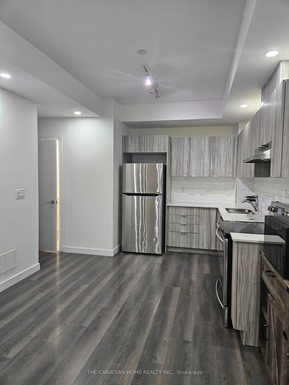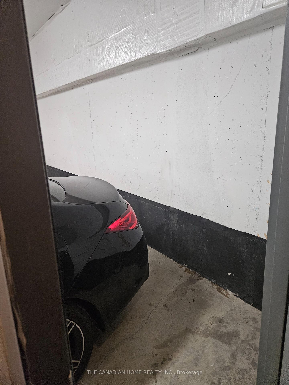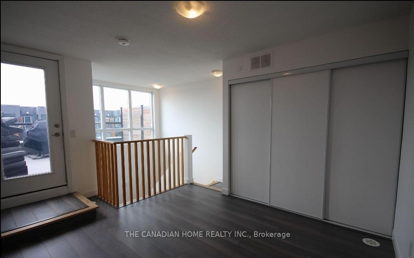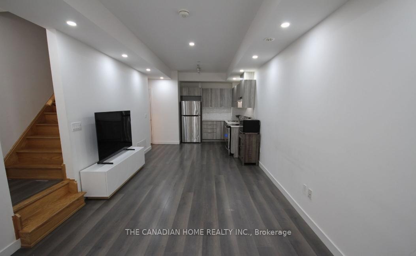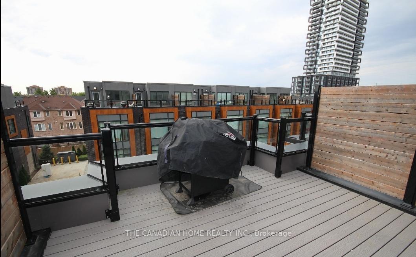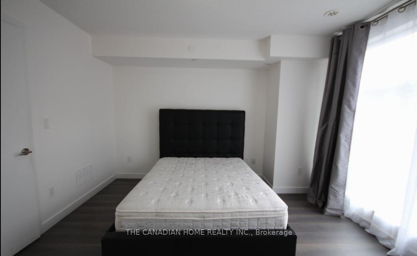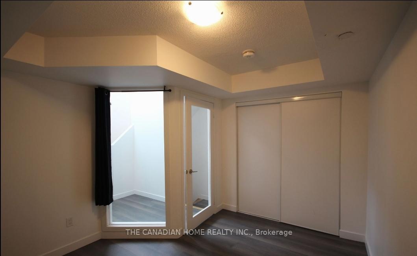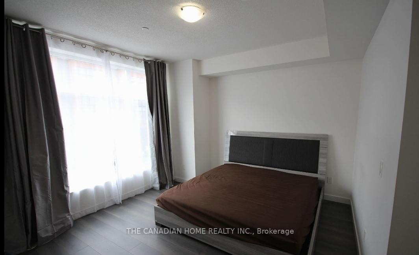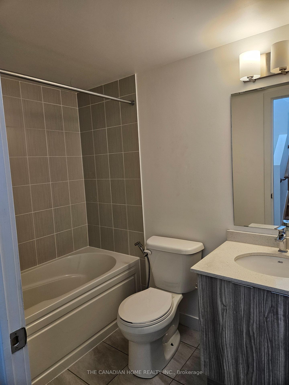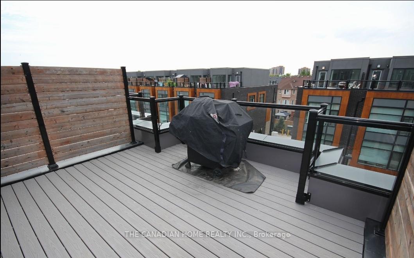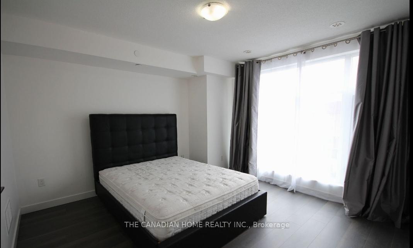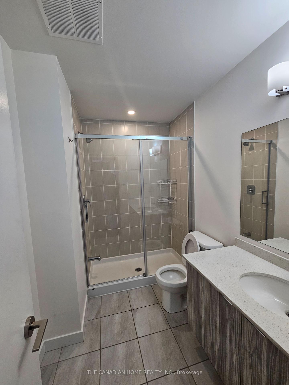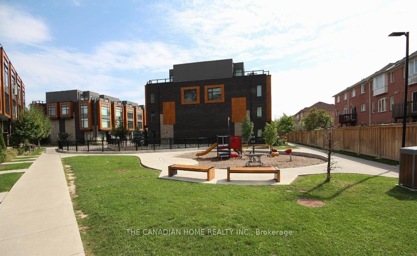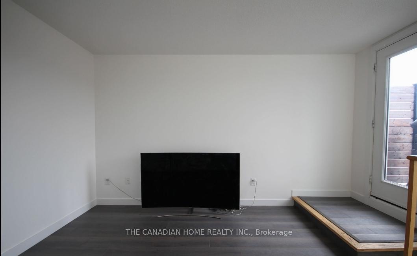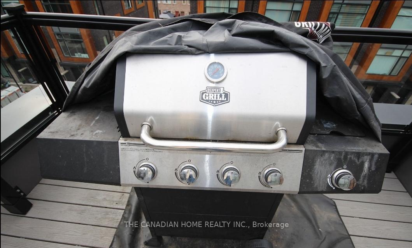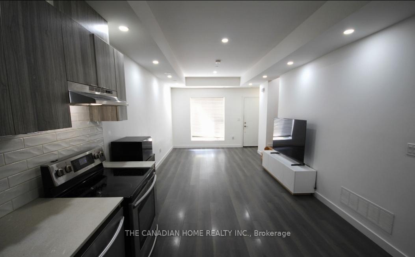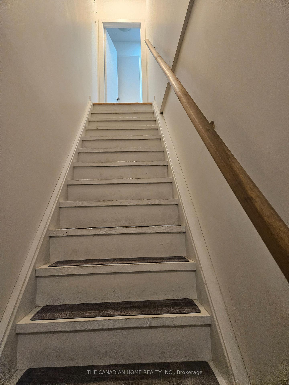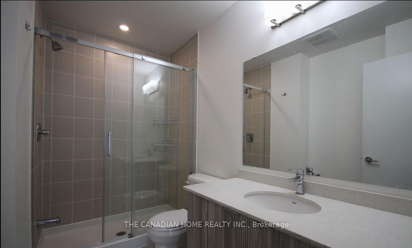$3,200
Available - For Rent
Listing ID: W10415831
200 Malta Ave , Unit 28, Brampton, L6Y 6H8, Ontario
| Newer 3+1 Bedroom 3 Bathroom Condo-Townhouse on a Cul-de Sac. This beauty offers a spacious open concept Kitchen/Living/Dining area, Pot lights, Oak Staircase, No Carpet Anywhere. Your sunny kitchen features quartz counters, custom backsplash and stainless steel appliances. The Top most level walks out to your own private rooftop terrace with incredible views. Private underground parking garage. Close to shoppers world, Sheridan College, Superstore and GO Transit to Downtown Toronto.**Partially furnished- Microwave and microwave stand, TV and Stand in LR, King sized bed and frame, Queen sized bed and frame, Desk and office chair. All other utilities to be beared by the tenant |
| Price | $3,200 |
| Address: | 200 Malta Ave , Unit 28, Brampton, L6Y 6H8, Ontario |
| Province/State: | Ontario |
| Condo Corporation No | PSCP |
| Level | 1 |
| Unit No | 28 |
| Directions/Cross Streets: | Hurontario / Steeles |
| Rooms: | 8 |
| Bedrooms: | 3 |
| Bedrooms +: | 1 |
| Kitchens: | 1 |
| Family Room: | N |
| Basement: | None |
| Furnished: | Part |
| Approximatly Age: | 0-5 |
| Property Type: | Condo Townhouse |
| Style: | 3-Storey |
| Exterior: | Brick, Concrete |
| Garage Type: | Underground |
| Garage(/Parking)Space: | 1.00 |
| Drive Parking Spaces: | 0 |
| Park #1 | |
| Parking Type: | Owned |
| Exposure: | W |
| Balcony: | Terr |
| Locker: | None |
| Pet Permited: | Restrict |
| Retirement Home: | N |
| Approximatly Age: | 0-5 |
| Approximatly Square Footage: | 1600-1799 |
| Building Amenities: | Bbqs Allowed, Bike Storage, Rooftop Deck/Garden, Visitor Parking |
| Property Features: | Cul De Sac, Other, Park, Place Of Worship, Public Transit, Ravine |
| Common Elements Included: | Y |
| Parking Included: | Y |
| Building Insurance Included: | Y |
| Fireplace/Stove: | N |
| Heat Source: | Gas |
| Heat Type: | Forced Air |
| Central Air Conditioning: | Central Air |
| Laundry Level: | Upper |
| Although the information displayed is believed to be accurate, no warranties or representations are made of any kind. |
| THE CANADIAN HOME REALTY INC. |
|
|

Dir:
416-828-2535
Bus:
647-462-9629
| Book Showing | Email a Friend |
Jump To:
At a Glance:
| Type: | Condo - Condo Townhouse |
| Area: | Peel |
| Municipality: | Brampton |
| Neighbourhood: | Fletcher's Creek South |
| Style: | 3-Storey |
| Approximate Age: | 0-5 |
| Beds: | 3+1 |
| Baths: | 3 |
| Garage: | 1 |
| Fireplace: | N |
Locatin Map:

