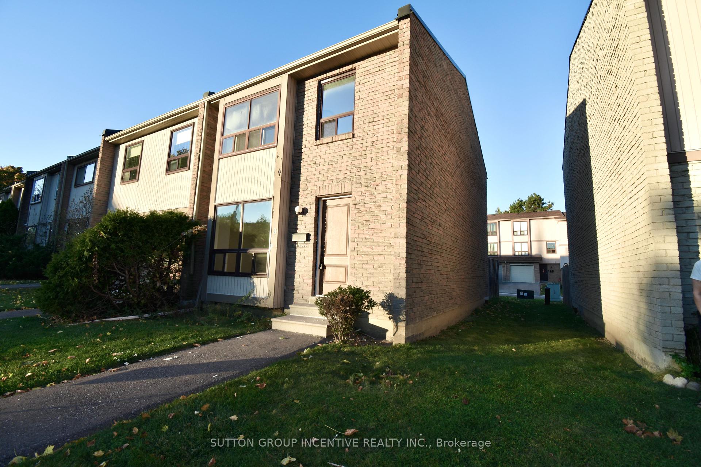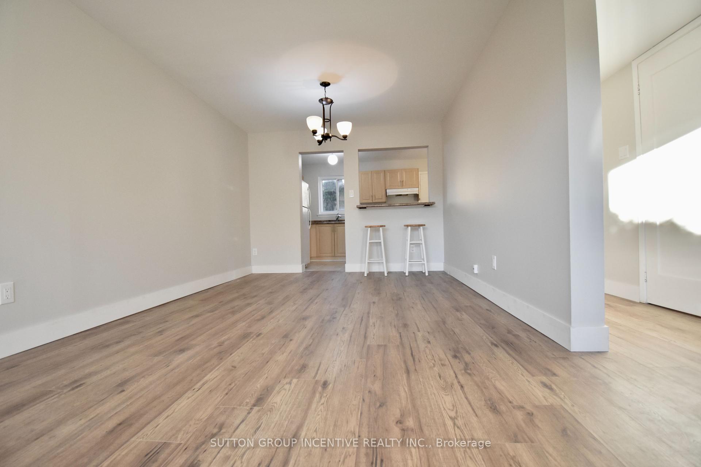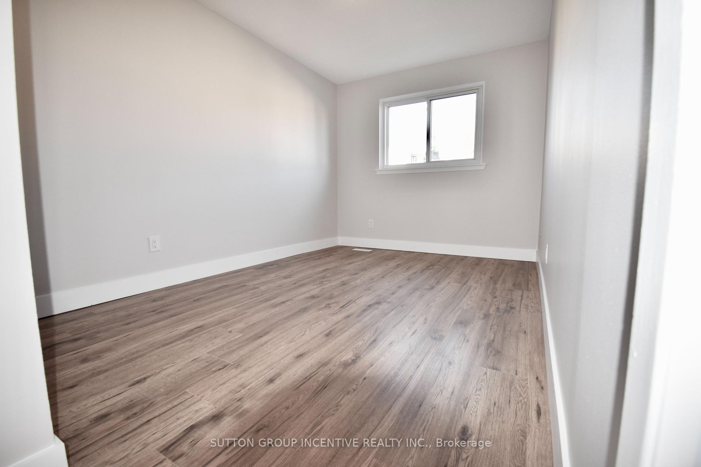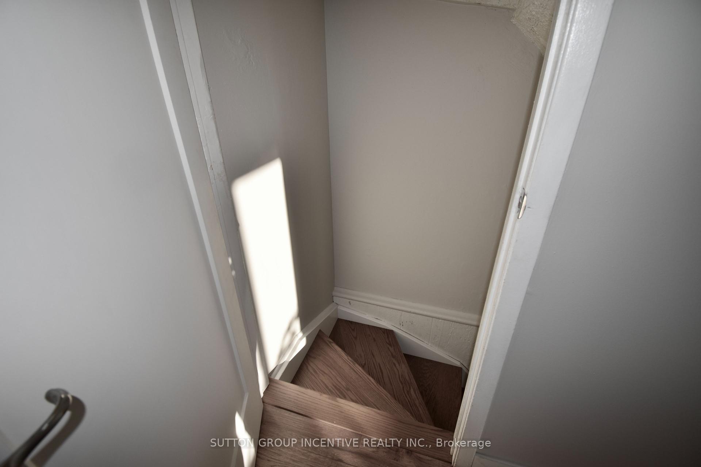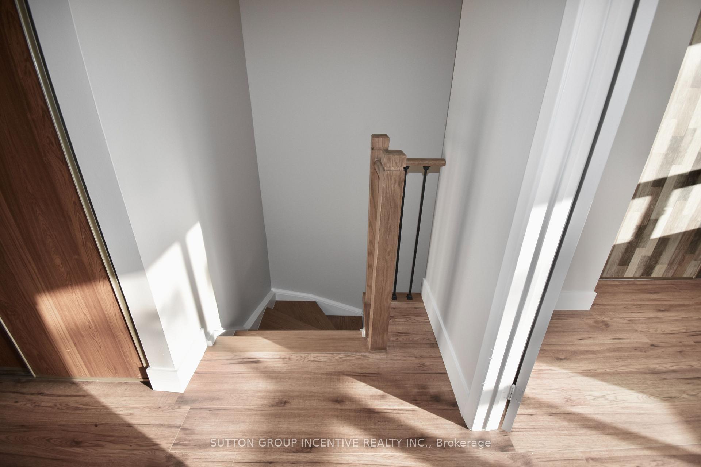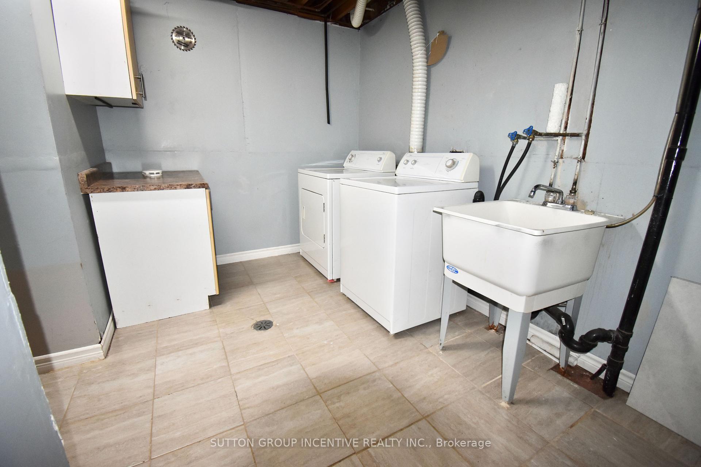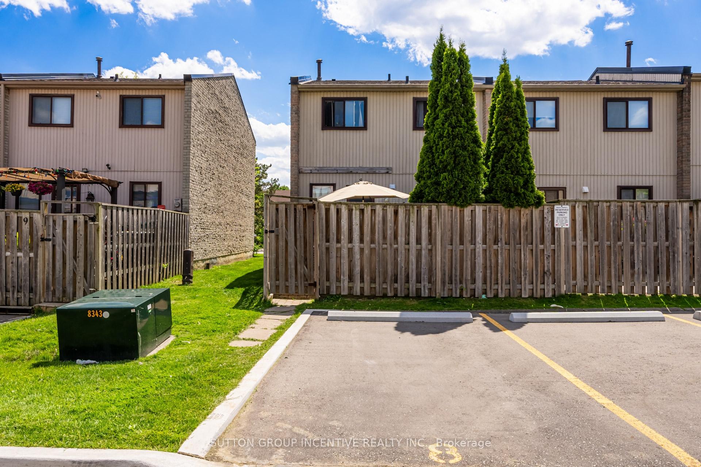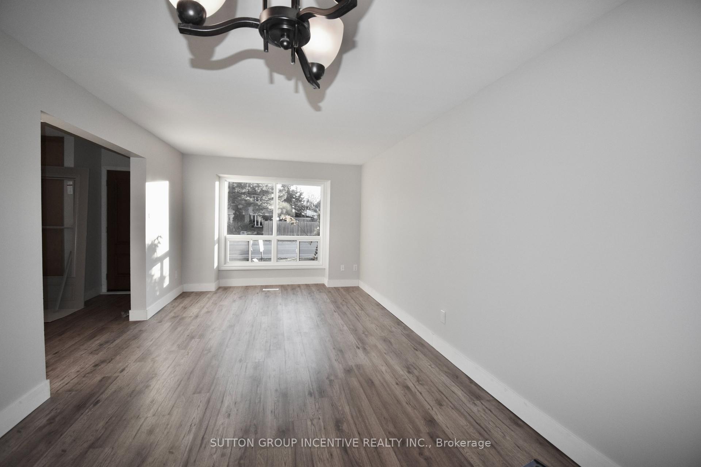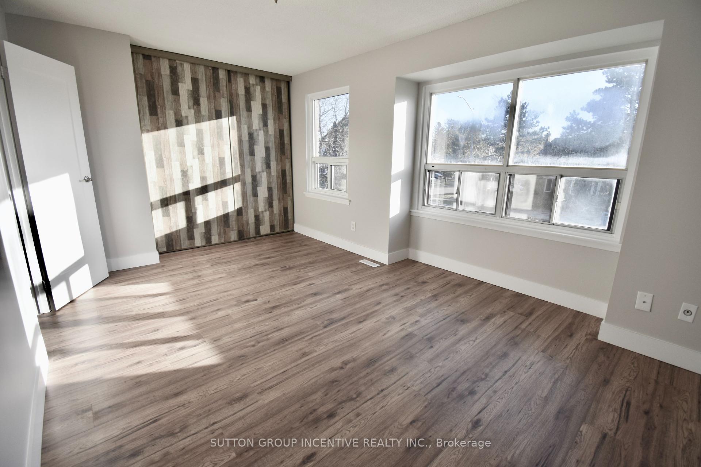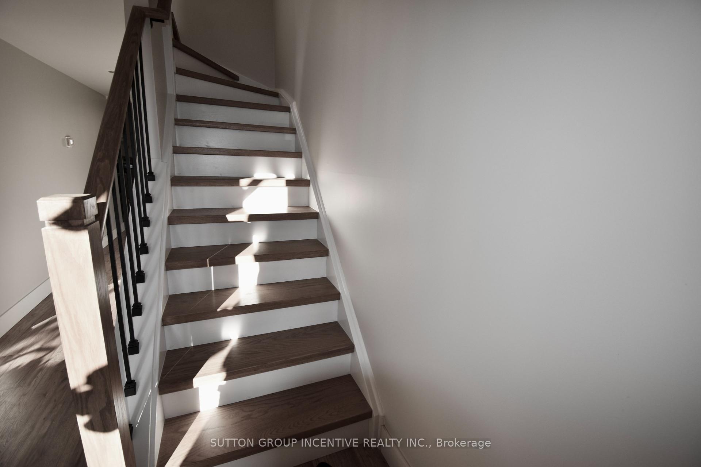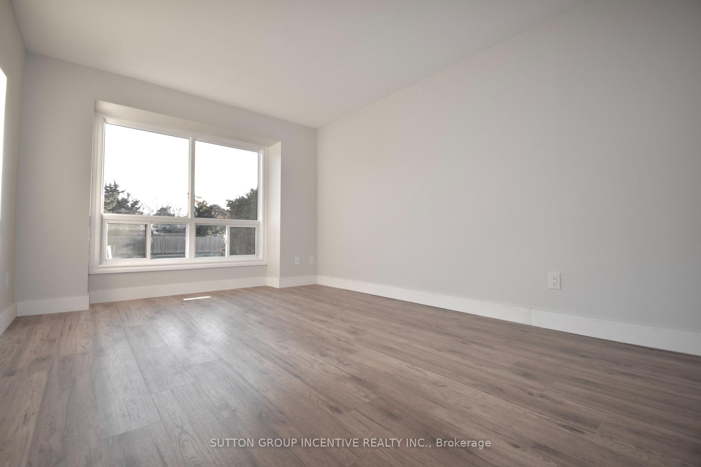$654,900
Available - For Sale
Listing ID: W10415533
8 Guildford Cres , Unit 8, Brampton, L6S 3K2, Ontario
| WOW!!! START THE CAR!! This END unit won't last! Fully renovated. All new Laminate floor thru out 1st & 2nd levels. New ceramic tile in kitchen. New Oak stairs with metal pickets. New interior one panels doors. Freshly painted and move in ready. New vanity's and ceramic floor in bathroom's on 1st & 2nd floor. New exterior front door. The home is absolutely stunning!! Spacious kitchen with updated cabinets with a walk out to a wonderful private patio.Great for summer time entertaining. 3 Bathrooms. The Basement Is Finished With A Rec Room,Laundry, 3 Pcs Bath And A Utility Room. Ready to move in Immediately. Internet and cable is included in the maintenance fees. Close Professors Lake and Trinity Common, Hwy 410 |
| Price | $654,900 |
| Taxes: | $2889.28 |
| Maintenance Fee: | 607.69 |
| Address: | 8 Guildford Cres , Unit 8, Brampton, L6S 3K2, Ontario |
| Province/State: | Ontario |
| Condo Corporation No | pcc |
| Level | mai |
| Unit No | 8 |
| Directions/Cross Streets: | north park & Dixie |
| Rooms: | 6 |
| Rooms +: | 1 |
| Bedrooms: | 3 |
| Bedrooms +: | |
| Kitchens: | 1 |
| Family Room: | N |
| Basement: | Finished |
| Approximatly Age: | 31-50 |
| Property Type: | Condo Townhouse |
| Style: | 2-Storey |
| Exterior: | Brick, Wood |
| Garage Type: | None |
| Garage(/Parking)Space: | 0.00 |
| Drive Parking Spaces: | 1 |
| Park #1 | |
| Parking Type: | Exclusive |
| Exposure: | Ew |
| Balcony: | None |
| Locker: | None |
| Pet Permited: | Restrict |
| Retirement Home: | N |
| Approximatly Age: | 31-50 |
| Approximatly Square Footage: | 1200-1399 |
| Property Features: | Park, Public Transit, School Bus Route |
| Maintenance: | 607.69 |
| Water Included: | Y |
| Cabel TV Included: | Y |
| Common Elements Included: | Y |
| Parking Included: | Y |
| Building Insurance Included: | Y |
| Fireplace/Stove: | N |
| Heat Source: | Gas |
| Heat Type: | Forced Air |
| Central Air Conditioning: | Central Air |
| Laundry Level: | Lower |
| Elevator Lift: | N |
$
%
Years
This calculator is for demonstration purposes only. Always consult a professional
financial advisor before making personal financial decisions.
| Although the information displayed is believed to be accurate, no warranties or representations are made of any kind. |
| SUTTON GROUP INCENTIVE REALTY INC. |
|
|

Dir:
416-828-2535
Bus:
647-462-9629
| Book Showing | Email a Friend |
Jump To:
At a Glance:
| Type: | Condo - Condo Townhouse |
| Area: | Peel |
| Municipality: | Brampton |
| Neighbourhood: | Central Park |
| Style: | 2-Storey |
| Approximate Age: | 31-50 |
| Tax: | $2,889.28 |
| Maintenance Fee: | $607.69 |
| Beds: | 3 |
| Baths: | 3 |
| Fireplace: | N |
Locatin Map:
Payment Calculator:

