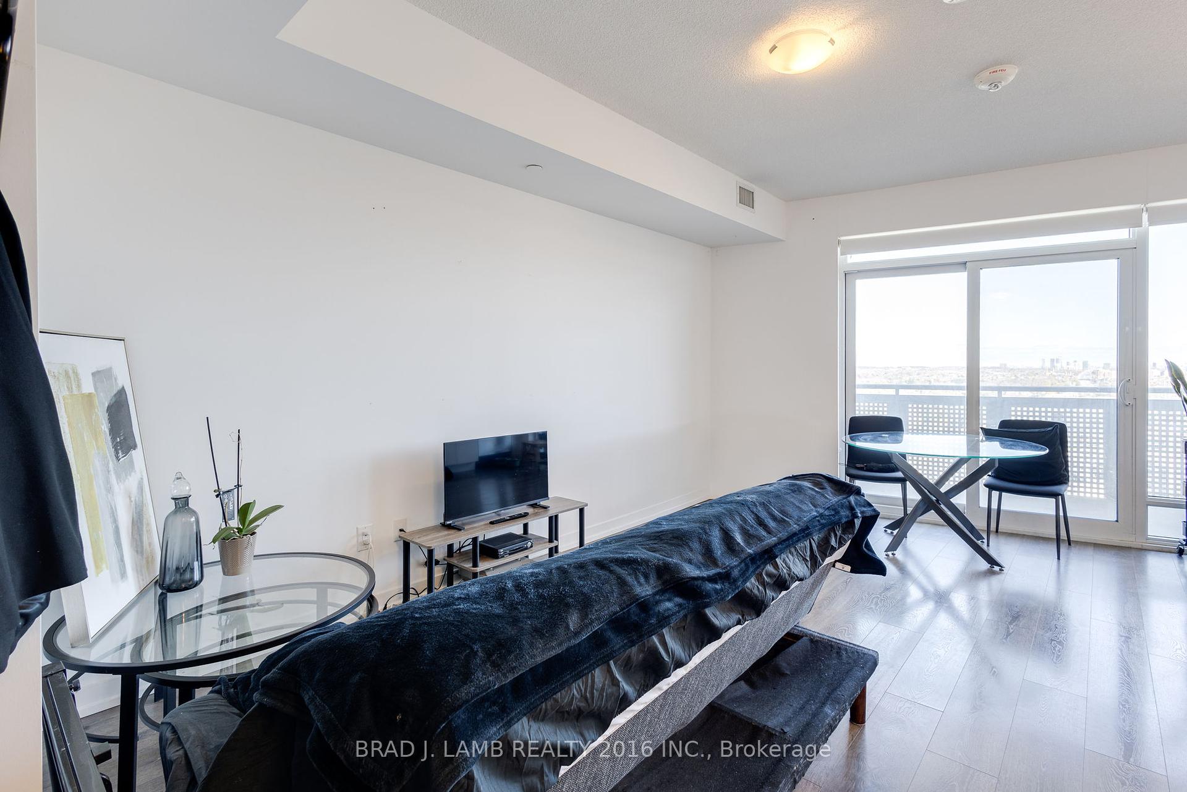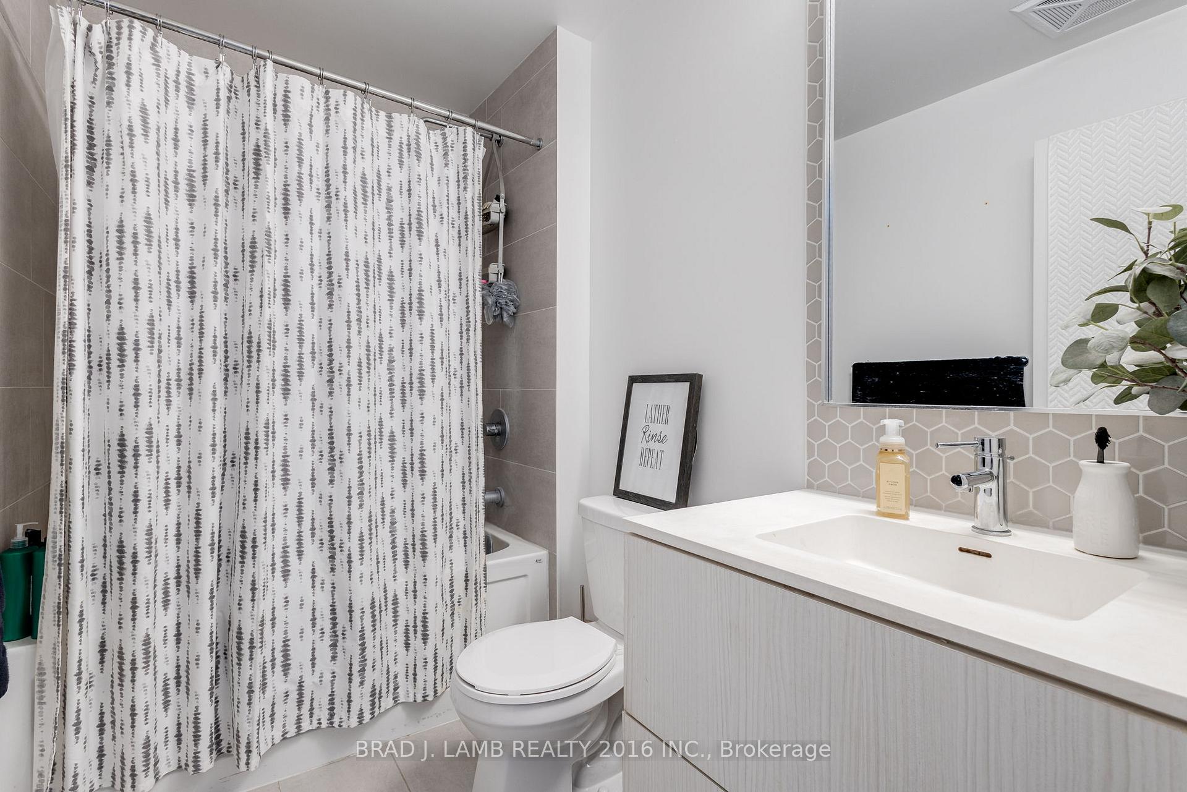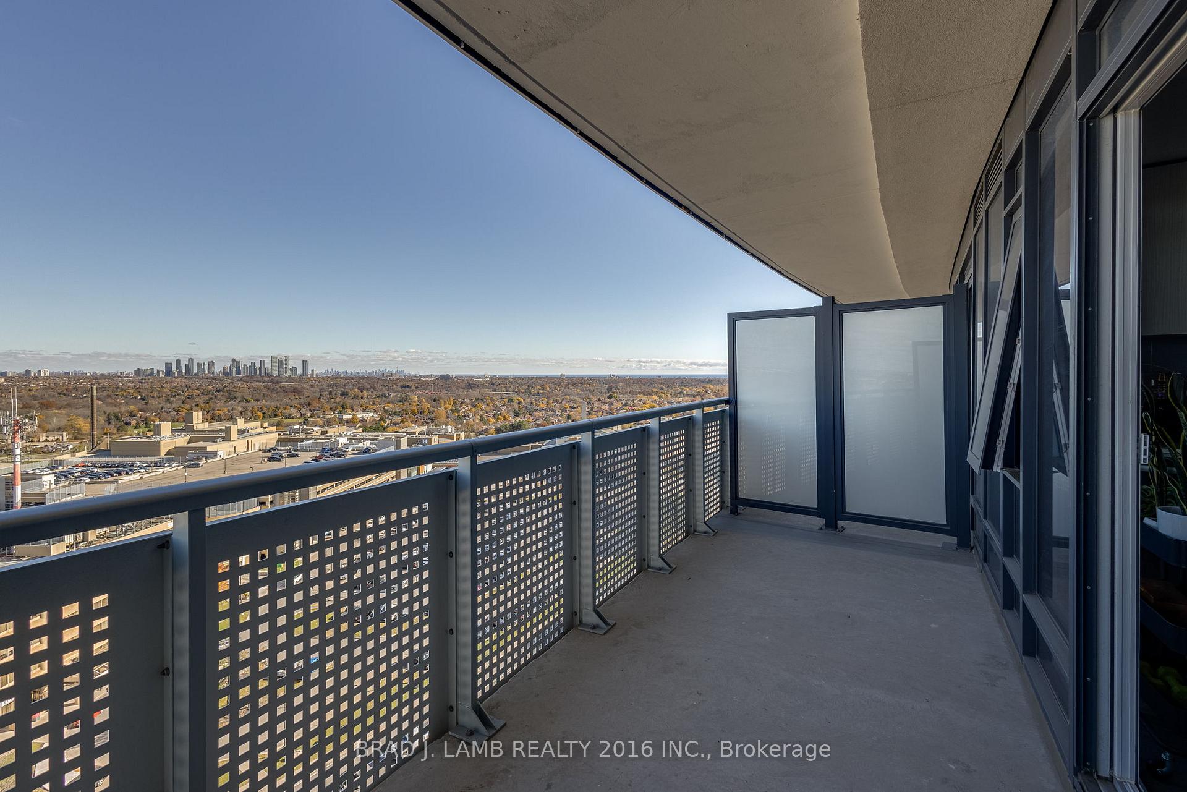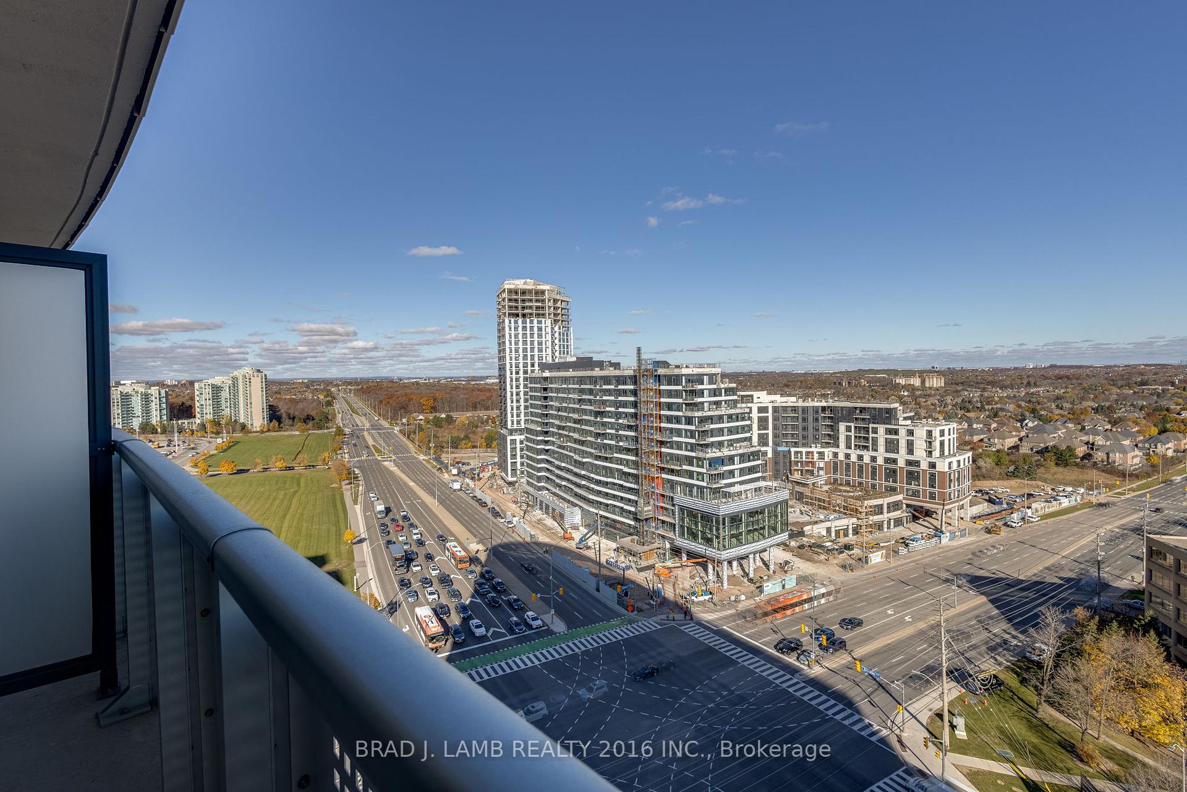$415,000
Available - For Sale
Listing ID: W10415525
2520 Eglinton Ave West , Unit 1207, Mississauga, L5M 0Y4, Ontario
| Welcome to the ARC! This luxury studio features floor to ceiling windows, western exposure that boasts both city and sunset views. Efficient floorplan with no wasted space. Plenty of closet space and a large balcony. The european style kitchen features full size appliances, plenty of cupboard space and stone countertops. Building amenities include a basketball court, gym, outdoor terrace w/ BBQs, games, meeting/party rooms, library, guest suite, visitor parking and concierge. Minutes from HWY 403, GO station, Erin Mills Mall, Credit views Hosiptal and more! This is perfect for both first time buyers and investors alike! |
| Extras: Fridge, stove, microwave, hood fan, dishwasher, washer/dryer, all ELFs, window coverings. Currently tenanted with AAA tenant vacating. |
| Price | $415,000 |
| Taxes: | $2300.00 |
| Maintenance Fee: | 386.34 |
| Address: | 2520 Eglinton Ave West , Unit 1207, Mississauga, L5M 0Y4, Ontario |
| Province/State: | Ontario |
| Condo Corporation No | PCC |
| Level | 12 |
| Unit No | 1207 |
| Directions/Cross Streets: | Eglinton Ave W & Erin Mills Pkwy |
| Rooms: | 2 |
| Bedrooms: | 0 |
| Bedrooms +: | |
| Kitchens: | 1 |
| Family Room: | N |
| Basement: | None |
| Property Type: | Comm Element Condo |
| Style: | Bachelor/Studio |
| Exterior: | Alum Siding |
| Garage Type: | Underground |
| Garage(/Parking)Space: | 0.00 |
| Drive Parking Spaces: | 0 |
| Park #1 | |
| Parking Type: | None |
| Exposure: | E |
| Balcony: | Open |
| Locker: | None |
| Pet Permited: | Restrict |
| Approximatly Square Footage: | 0-499 |
| Building Amenities: | Bbqs Allowed, Gym, Recreation Room, Visitor Parking |
| Property Features: | Clear View, Place Of Worship, Public Transit, School, School Bus Route |
| Maintenance: | 386.34 |
| Water Included: | Y |
| Common Elements Included: | Y |
| Heat Included: | Y |
| Building Insurance Included: | Y |
| Fireplace/Stove: | N |
| Heat Source: | Gas |
| Heat Type: | Forced Air |
| Central Air Conditioning: | Central Air |
| Laundry Level: | Main |
| Ensuite Laundry: | Y |
$
%
Years
This calculator is for demonstration purposes only. Always consult a professional
financial advisor before making personal financial decisions.
| Although the information displayed is believed to be accurate, no warranties or representations are made of any kind. |
| BRAD J. LAMB REALTY 2016 INC. |
|
|

Dir:
416-828-2535
Bus:
647-462-9629
| Virtual Tour | Book Showing | Email a Friend |
Jump To:
At a Glance:
| Type: | Condo - Comm Element Condo |
| Area: | Peel |
| Municipality: | Mississauga |
| Neighbourhood: | Central Erin Mills |
| Style: | Bachelor/Studio |
| Tax: | $2,300 |
| Maintenance Fee: | $386.34 |
| Baths: | 1 |
| Fireplace: | N |
Locatin Map:
Payment Calculator:






















