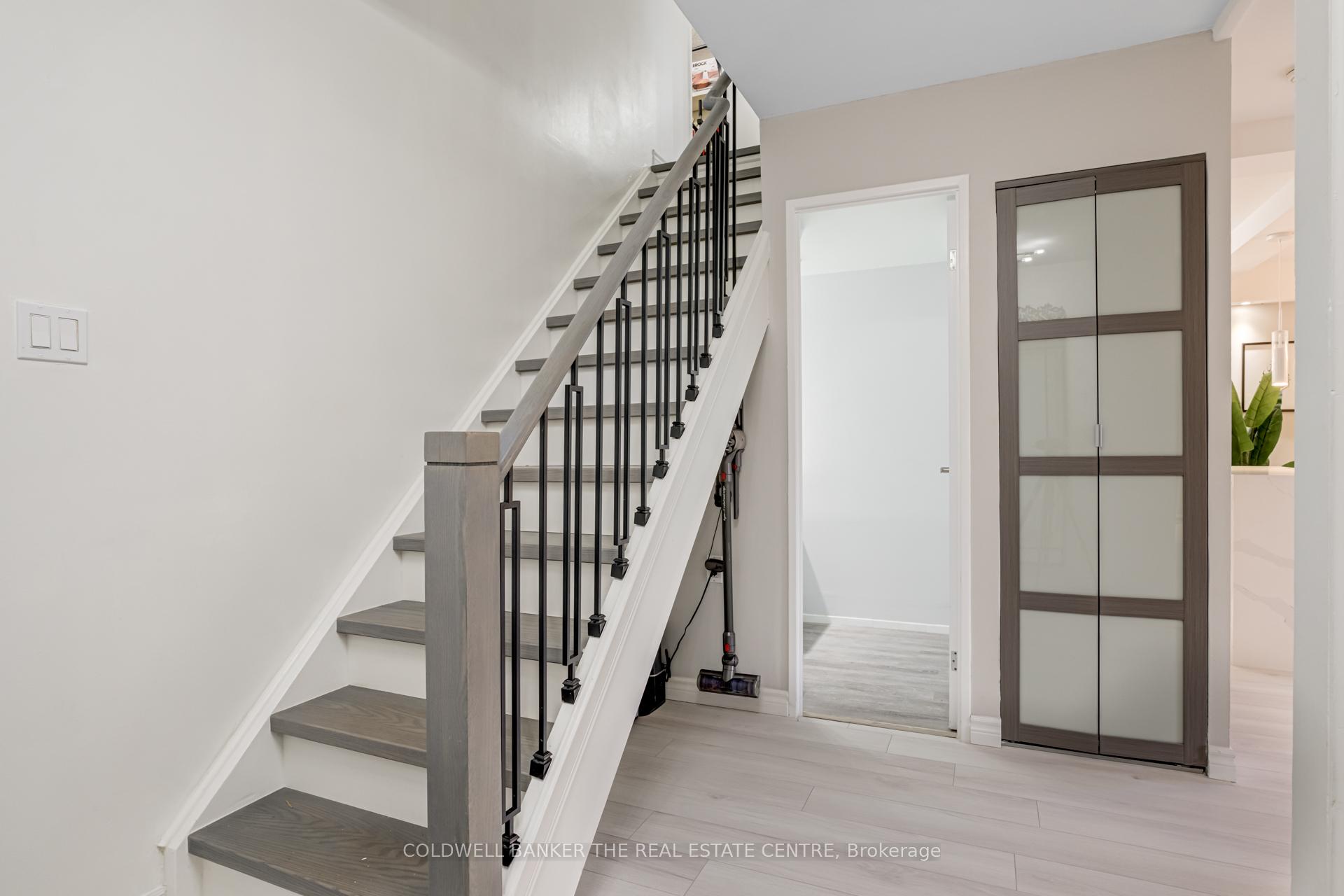$599,000
Available - For Sale
Listing ID: W10415389
1300 Marlborough Crt , Unit 125, Oakville, L6H 2S2, Ontario
| Welcome to The Villas: A Spacious & Modern 2-storey condo unit nestled in the heart of Oakville. A the perfect blend of comfort, luxury, and convenience, this beautifully renovated home offers the ideal space for family-living with 3 large bedrooms & 2 upgraded bathrooms. Convenient ground floor unit allows for direct & simple access. Open concept layout overflowing seamlessly with natural sunlight. Brand new floors throughout, updated hardwood staircase & a modernly designed kitchen basking in elegance with quartz countertops & large double waterfall island with additional storage. Perfect for entertaining with spacious Living & Dining areas, each with their own walkout to a private & treed terrace. Enjoy peaceful, naturally tranquil surroundings & host guests in style. Upstairs floor-plan optimizes living space and features large versatile den, flexible to suit your lifestyle as a home office or extra storage. Oversized 7'x4' private locker with 8'ft clearance perfect for seasonal items such as winter tires. Exclusive underground parking spot included. Premium Central Oakville location: off major highway exits & just minutes from Oakville Go Station, walking distance to restaurants & close to Oakville Place Shopping Mall, Schools, Parks & All Amenities. Luxurious living awaits you, here at The Villas. |
| Extras: Maintenance fees include: Heat, Hydro & Water. Building features: Visitor Parking, Games/Recreation Room, Gym, Sauna, Carpenter Room & more. Walking distance to Oakville Sheridan Campus and minutes from Trafalgar Memorial Hospital. |
| Price | $599,000 |
| Taxes: | $1718.97 |
| Maintenance Fee: | 1231.52 |
| Address: | 1300 Marlborough Crt , Unit 125, Oakville, L6H 2S2, Ontario |
| Province/State: | Ontario |
| Condo Corporation No | HCP |
| Level | 1 |
| Unit No | 125 |
| Directions/Cross Streets: | Trafalgar Rd. and Marlborough Crt. |
| Rooms: | 7 |
| Bedrooms: | 3 |
| Bedrooms +: | 1 |
| Kitchens: | 1 |
| Family Room: | N |
| Basement: | None |
| Property Type: | Condo Apt |
| Style: | 2-Storey |
| Exterior: | Brick |
| Garage Type: | Underground |
| Garage(/Parking)Space: | 1.00 |
| Drive Parking Spaces: | 1 |
| Park #1 | |
| Parking Spot: | 43 |
| Parking Type: | Owned |
| Legal Description: | B1 |
| Monthly Parking Cost: | 0.00 |
| Exposure: | Nw |
| Balcony: | Terr |
| Locker: | Exclusive |
| Pet Permited: | Restrict |
| Approximatly Square Footage: | 1200-1399 |
| Building Amenities: | Bike Storage, Exercise Room, Games Room, Recreation Room, Visitor Parking |
| Maintenance: | 1231.52 |
| CAC Included: | Y |
| Hydro Included: | Y |
| Water Included: | Y |
| Common Elements Included: | Y |
| Heat Included: | Y |
| Parking Included: | Y |
| Building Insurance Included: | Y |
| Fireplace/Stove: | N |
| Heat Source: | Gas |
| Heat Type: | Forced Air |
| Central Air Conditioning: | Central Air |
| Elevator Lift: | Y |
$
%
Years
This calculator is for demonstration purposes only. Always consult a professional
financial advisor before making personal financial decisions.
| Although the information displayed is believed to be accurate, no warranties or representations are made of any kind. |
| COLDWELL BANKER THE REAL ESTATE CENTRE |
|
|

Dir:
416-828-2535
Bus:
647-462-9629
| Virtual Tour | Book Showing | Email a Friend |
Jump To:
At a Glance:
| Type: | Condo - Condo Apt |
| Area: | Halton |
| Municipality: | Oakville |
| Neighbourhood: | College Park |
| Style: | 2-Storey |
| Tax: | $1,718.97 |
| Maintenance Fee: | $1,231.52 |
| Beds: | 3+1 |
| Baths: | 2 |
| Garage: | 1 |
| Fireplace: | N |
Locatin Map:
Payment Calculator:











































