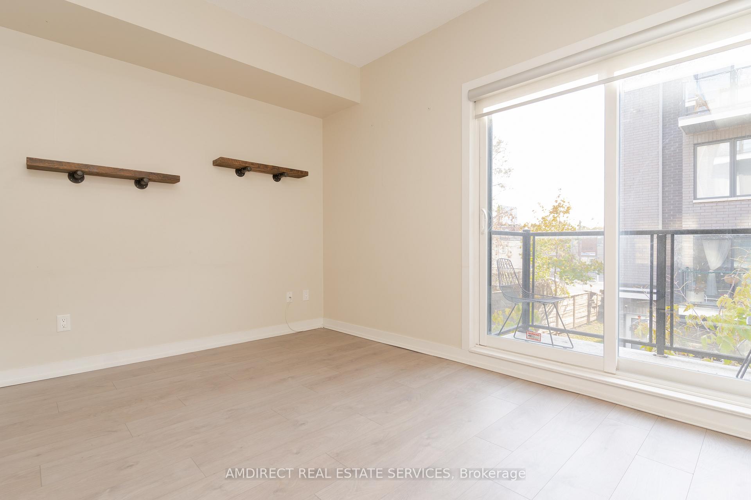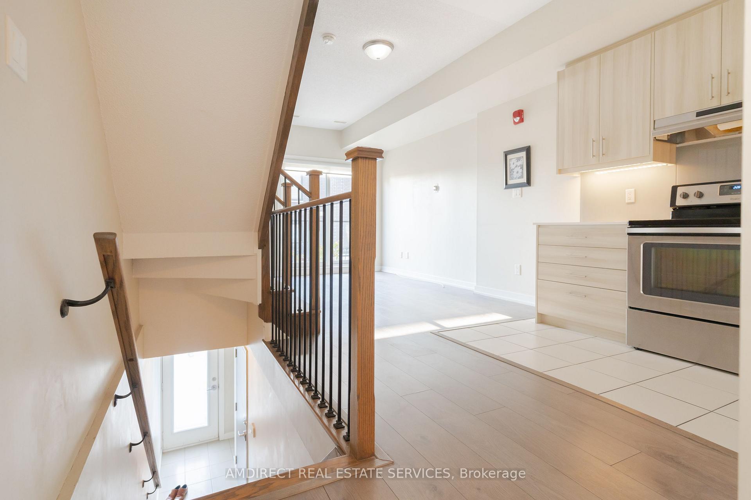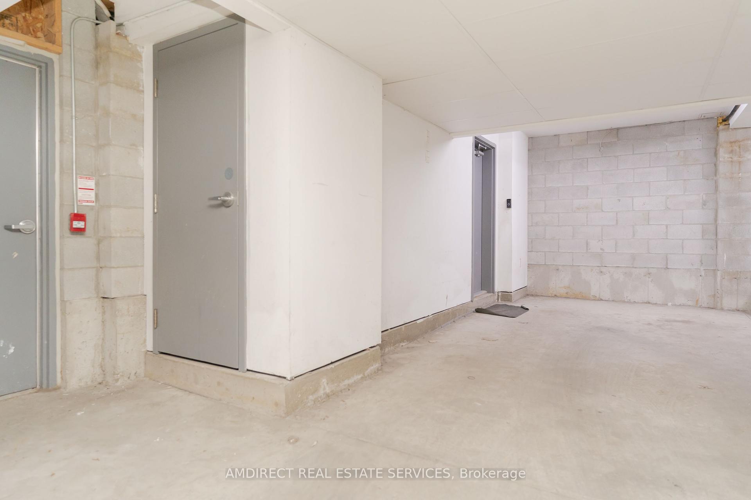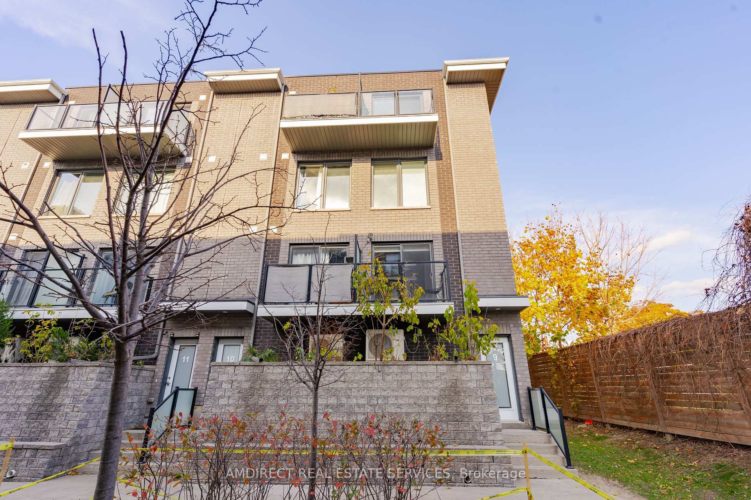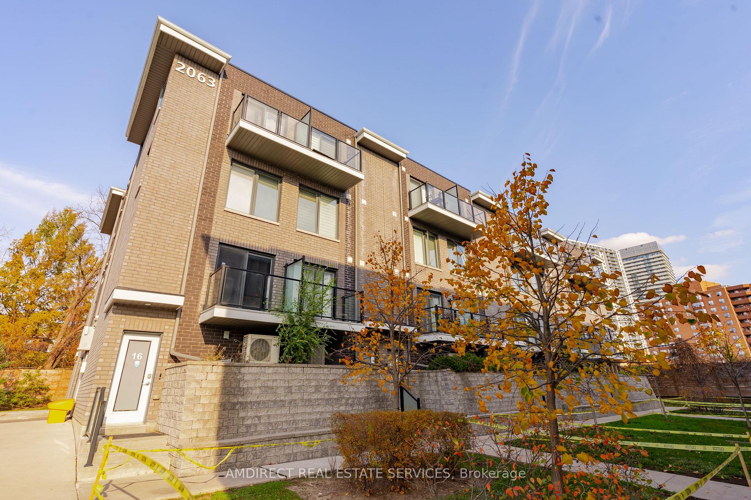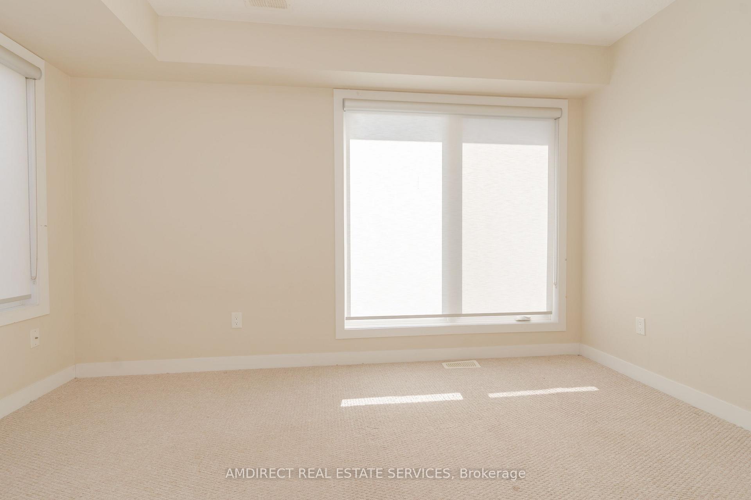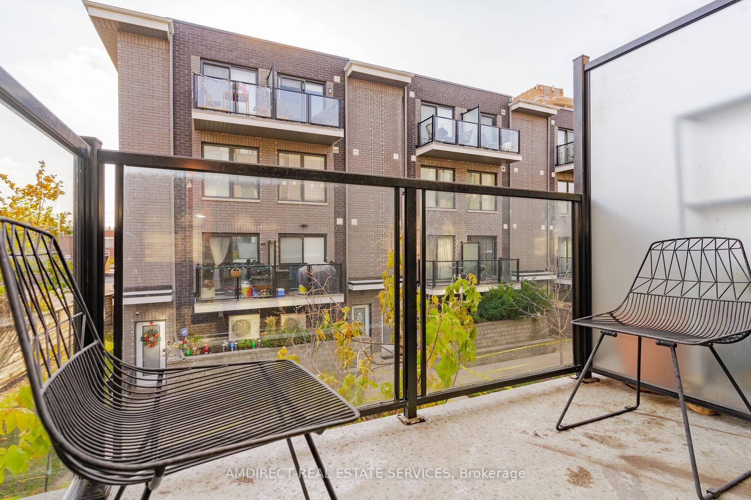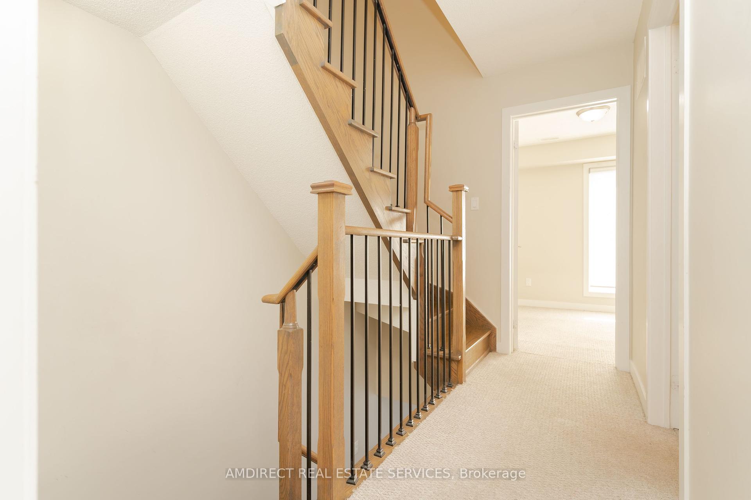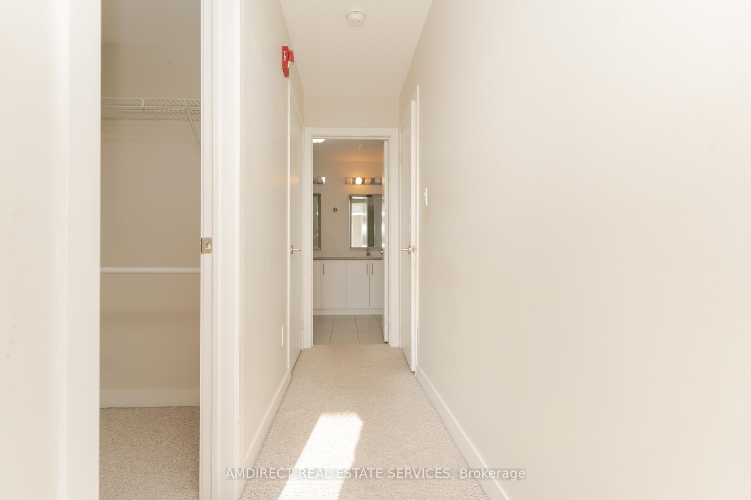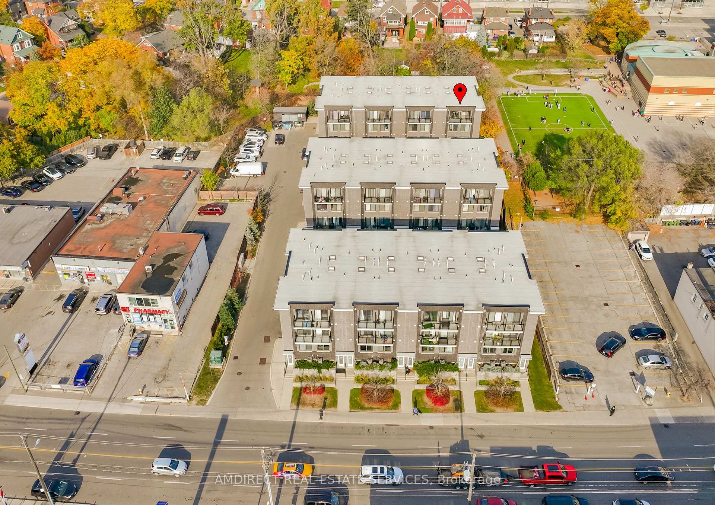$599,000
Available - For Sale
Listing ID: W10414785
2063 Weston Rd , Unit 9, Toronto, M9N 1X7, Ontario
| Welcome Home! Upgraded end unit townhome, 3 beds, 3 baths, one of the largest in the complex with large windows. Seems and feels like a semi. Open concept layout, kitchen, s/s appliances, quarter counters, undermount lighting, custom glass back splash, modern laminate floors. Upgraded stairs w/metal pickets, 2 balconies. Baths with upgraded glass, ensuite laundry, 1 parking, 1 locker. Walking distance to GO Up Express, walk to Humber River trail. Steps to schools, parks, place of worships, and all other amenities. Well kept, move-in and enjoy. |
| Extras: Principal bedroom fits king size bed, direct access to garage from home, short distance to HWY 401, and other 400 series highways, minutes to Pearson International Airport, shopping, schools, and more. W/O to 2 balconies. |
| Price | $599,000 |
| Taxes: | $2997.07 |
| Assessment: | $419000 |
| Assessment Year: | 2024 |
| Maintenance Fee: | 513.54 |
| Address: | 2063 Weston Rd , Unit 9, Toronto, M9N 1X7, Ontario |
| Province/State: | Ontario |
| Condo Corporation No | TSCC |
| Level | 1 |
| Unit No | 9 |
| Directions/Cross Streets: | Weston/401 |
| Rooms: | 6 |
| Bedrooms: | 3 |
| Bedrooms +: | |
| Kitchens: | 1 |
| Family Room: | N |
| Basement: | None |
| Approximatly Age: | 6-10 |
| Property Type: | Condo Townhouse |
| Style: | 3-Storey |
| Exterior: | Brick |
| Garage Type: | Other |
| Garage(/Parking)Space: | 1.00 |
| Drive Parking Spaces: | 0 |
| Park #1 | |
| Parking Spot: | 1 |
| Parking Type: | Exclusive |
| Legal Description: | 1/1 |
| Exposure: | S |
| Balcony: | Open |
| Locker: | Ensuite+Exclusive |
| Pet Permited: | Restrict |
| Approximatly Age: | 6-10 |
| Approximatly Square Footage: | 1200-1399 |
| Building Amenities: | Visitor Parking |
| Property Features: | Library, Park, Place Of Worship, Ravine, River/Stream, School Bus Route |
| Maintenance: | 513.54 |
| Water Included: | Y |
| Parking Included: | Y |
| Building Insurance Included: | Y |
| Fireplace/Stove: | N |
| Heat Source: | Gas |
| Heat Type: | Forced Air |
| Central Air Conditioning: | Central Air |
| Ensuite Laundry: | Y |
$
%
Years
This calculator is for demonstration purposes only. Always consult a professional
financial advisor before making personal financial decisions.
| Although the information displayed is believed to be accurate, no warranties or representations are made of any kind. |
| AMDIRECT REAL ESTATE SERVICES |
|
|

Dir:
416-828-2535
Bus:
647-462-9629
| Virtual Tour | Book Showing | Email a Friend |
Jump To:
At a Glance:
| Type: | Condo - Condo Townhouse |
| Area: | Toronto |
| Municipality: | Toronto |
| Neighbourhood: | Weston |
| Style: | 3-Storey |
| Approximate Age: | 6-10 |
| Tax: | $2,997.07 |
| Maintenance Fee: | $513.54 |
| Beds: | 3 |
| Baths: | 3 |
| Garage: | 1 |
| Fireplace: | N |
Locatin Map:
Payment Calculator:

