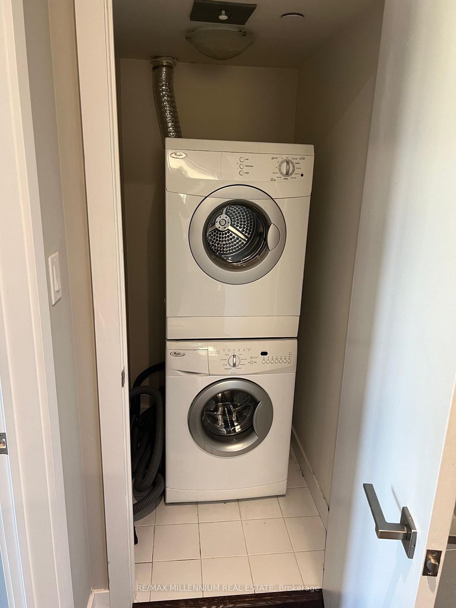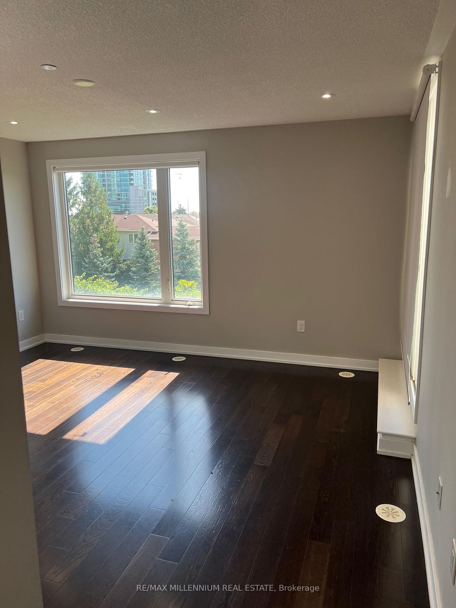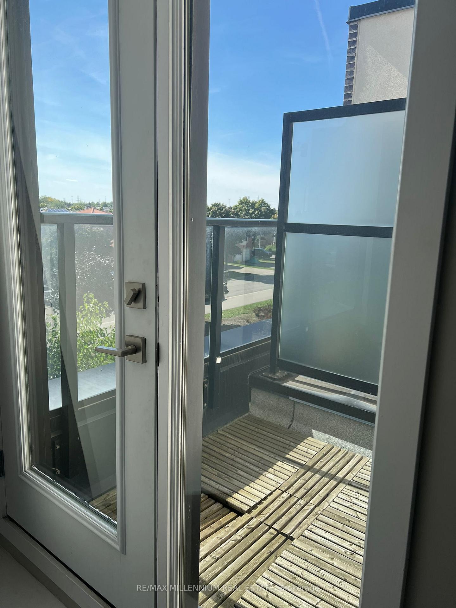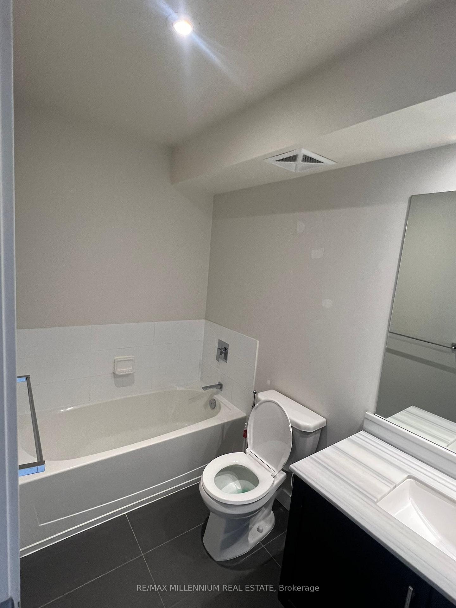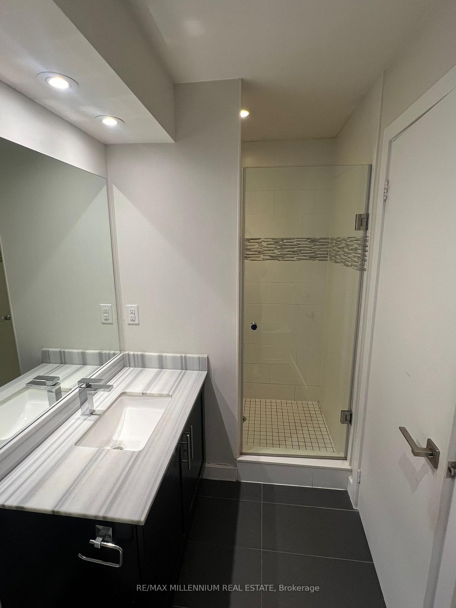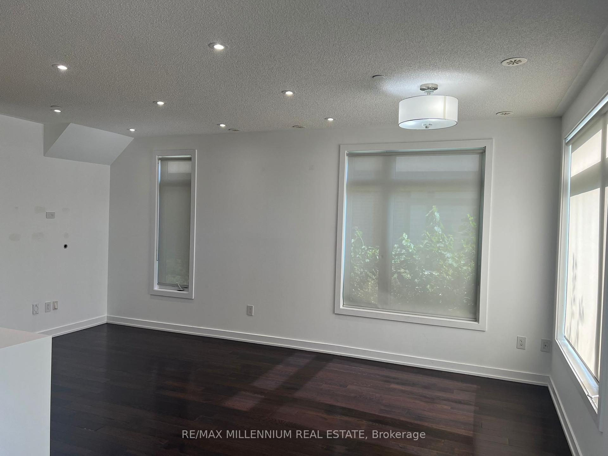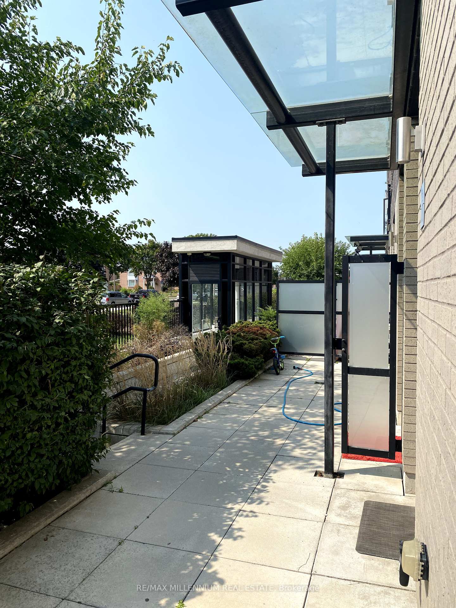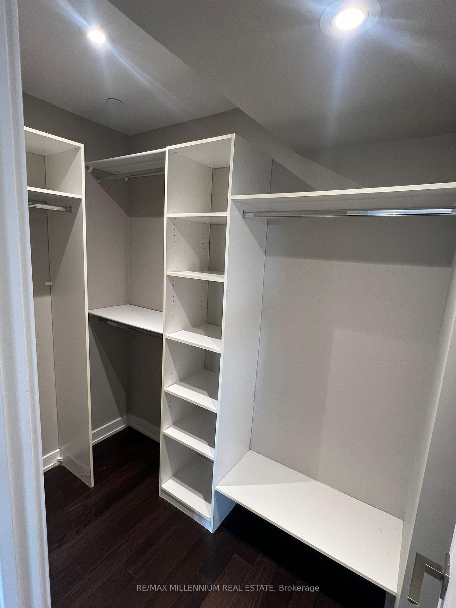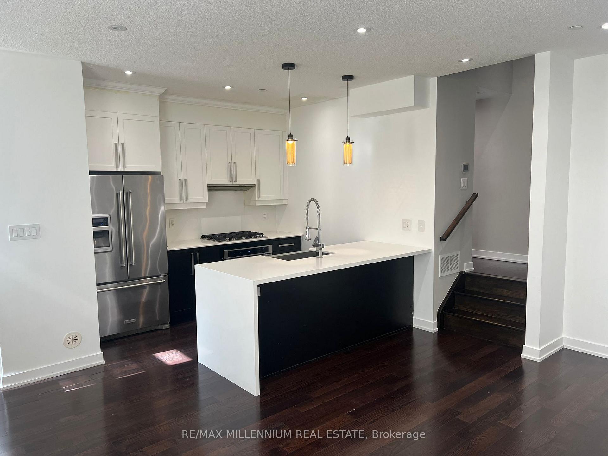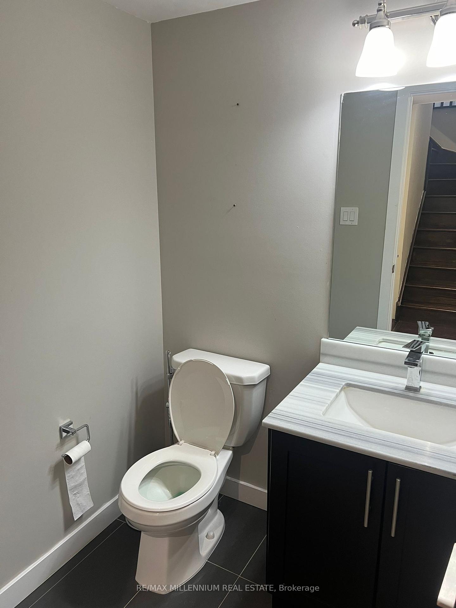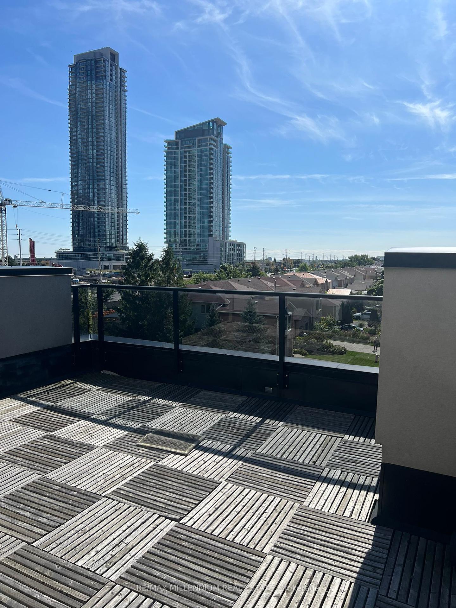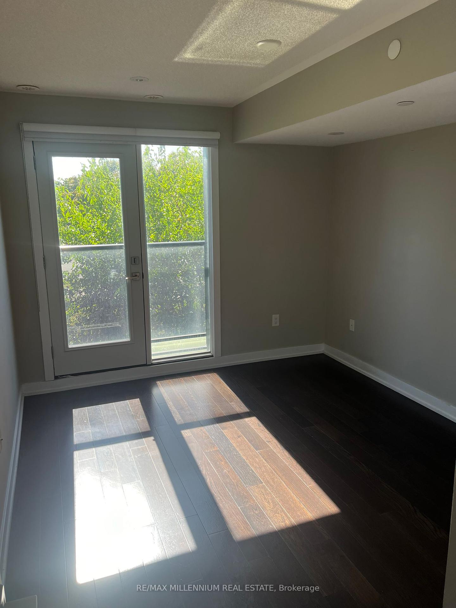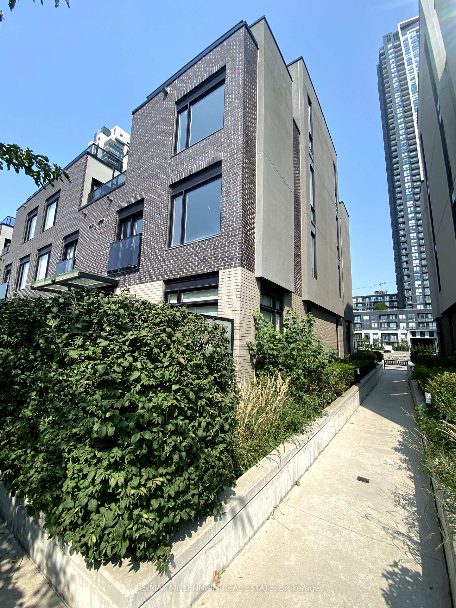$3,900
Available - For Rent
Listing ID: W10414649
4020 Parkside Village Dr West , Unit 10, Mississauga, L5B 0K2, Ontario
| Step into this breathtaking 3-bedroom townhouse in a sought-after Mississauga location! This sun-soaked Corner unit dazzles with wrap-around windows, creating a bright and airy atmosphere that's perfect for relaxation. Nestled on a peaceful street yet just steps from GO Transit, SquareOne Mall, and Sheridan College, you'll enjoy unbeatable convenience. Inside, you'll be captivated by the elegant hardwood floors, soaring 9-foot ceilings, and a top-of-the-line stainless steel gas stove paired with a stunning quartz countertop. The master bedroom is your personal retreat, complete with a luxurious ensuite bathroom, a spacious walk-in closet, and a private balcony for those quiet moments. The home offers a sleek, modern vibe. Unwind on the rooftop terrace, where unobstructed views and a gas line for your BBQ create the perfect setting for memorable gatherings.This townhouse combines style, comfort, and location don't miss the chance to make it yours! |
| Extras: Tenants Responsible for 100% of all utilities (gas, electricity, hot water tank rental), acquire tenants insurance, and 300$ refundable key deposit for keys, fob, GDO. |
| Price | $3,900 |
| Address: | 4020 Parkside Village Dr West , Unit 10, Mississauga, L5B 0K2, Ontario |
| Province/State: | Ontario |
| Condo Corporation No | PSCC |
| Level | 1 |
| Unit No | 52 |
| Directions/Cross Streets: | Burnhamthorpe/Confederation |
| Rooms: | 8 |
| Bedrooms: | 3 |
| Bedrooms +: | |
| Kitchens: | 1 |
| Family Room: | N |
| Basement: | None |
| Furnished: | N |
| Approximatly Age: | 6-10 |
| Property Type: | Condo Townhouse |
| Style: | 3-Storey |
| Exterior: | Brick, Concrete |
| Garage Type: | Underground |
| Garage(/Parking)Space: | 2.00 |
| Drive Parking Spaces: | 2 |
| Park #1 | |
| Parking Spot: | 26 |
| Parking Type: | Owned |
| Legal Description: | A |
| Park #2 | |
| Parking Spot: | 27 |
| Parking Type: | Owned |
| Legal Description: | A |
| Exposure: | E |
| Balcony: | Terr |
| Locker: | Owned |
| Pet Permited: | N |
| Approximatly Age: | 6-10 |
| Approximatly Square Footage: | 2000-2249 |
| Building Amenities: | Bbqs Allowed, Visitor Parking |
| Property Features: | Park, Public Transit |
| CAC Included: | Y |
| Water Included: | Y |
| Common Elements Included: | Y |
| Parking Included: | Y |
| Building Insurance Included: | Y |
| Fireplace/Stove: | N |
| Heat Source: | Gas |
| Heat Type: | Forced Air |
| Central Air Conditioning: | Central Air |
| Laundry Level: | Upper |
| Elevator Lift: | N |
| Although the information displayed is believed to be accurate, no warranties or representations are made of any kind. |
| RE/MAX MILLENNIUM REAL ESTATE |
|
|

Dir:
416-828-2535
Bus:
647-462-9629
| Book Showing | Email a Friend |
Jump To:
At a Glance:
| Type: | Condo - Condo Townhouse |
| Area: | Peel |
| Municipality: | Mississauga |
| Neighbourhood: | City Centre |
| Style: | 3-Storey |
| Approximate Age: | 6-10 |
| Beds: | 3 |
| Baths: | 3 |
| Garage: | 2 |
| Fireplace: | N |
Locatin Map:

