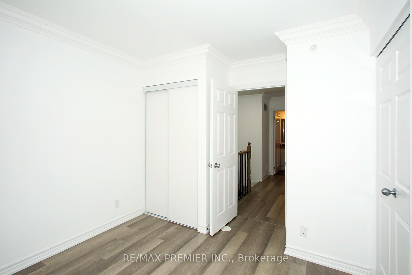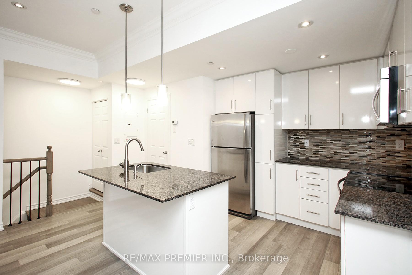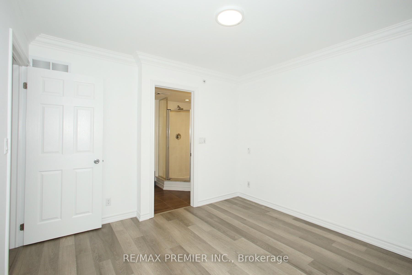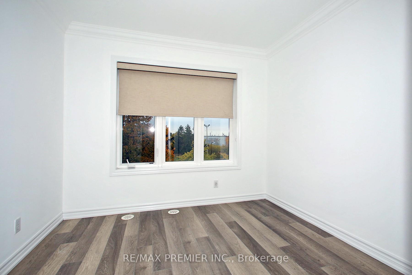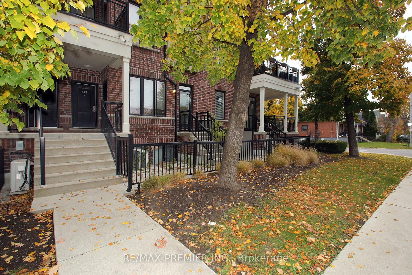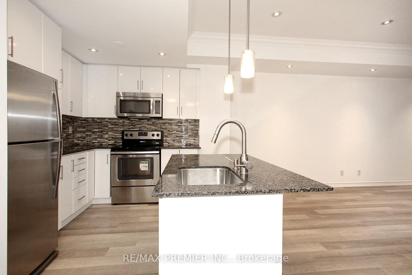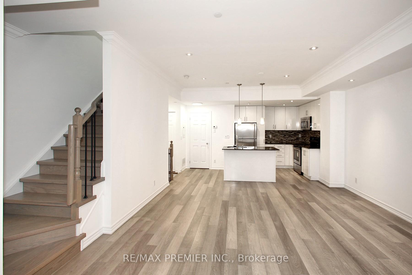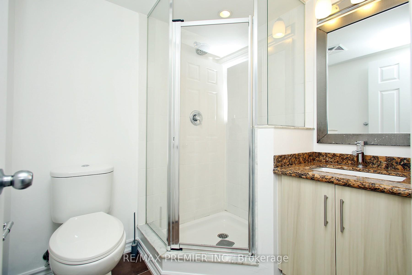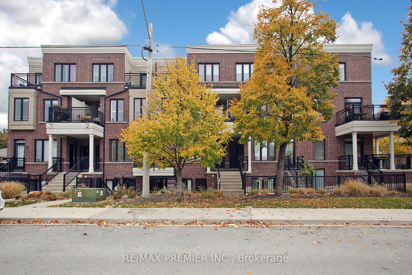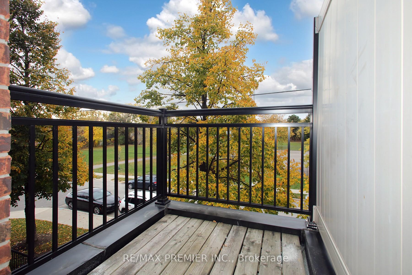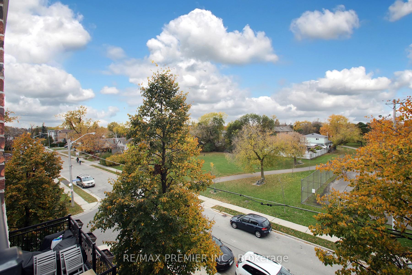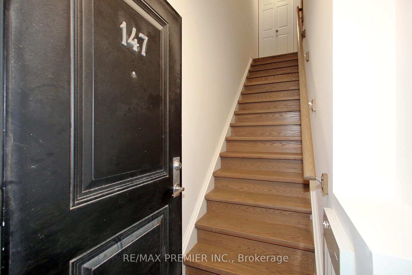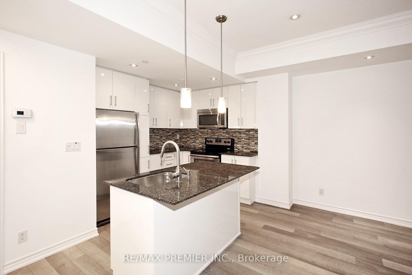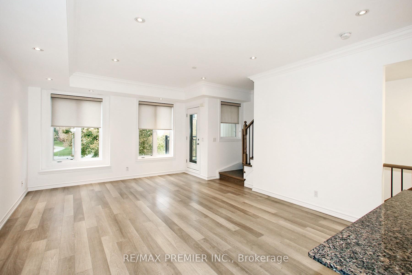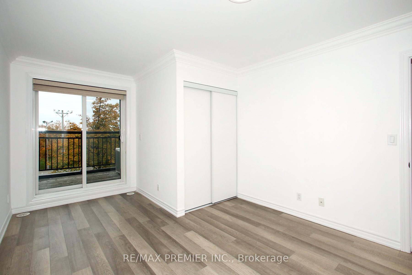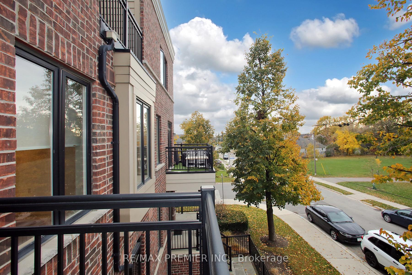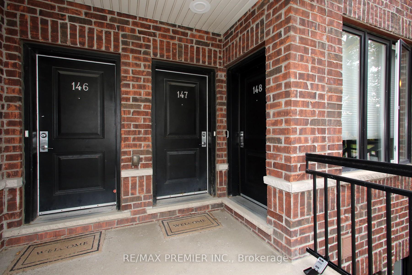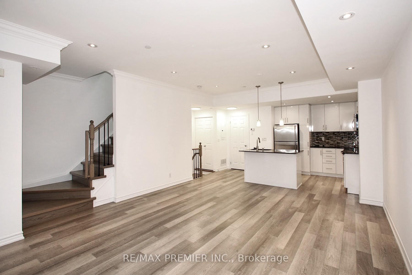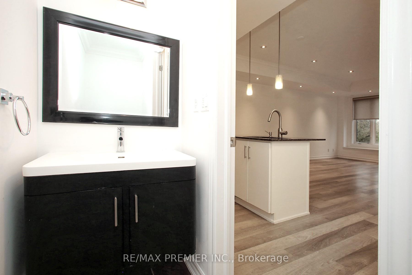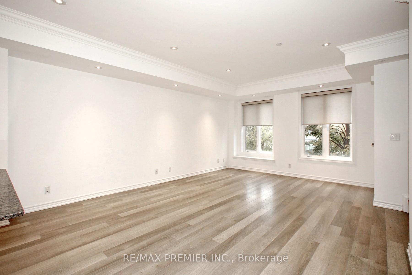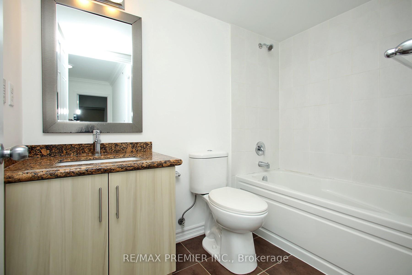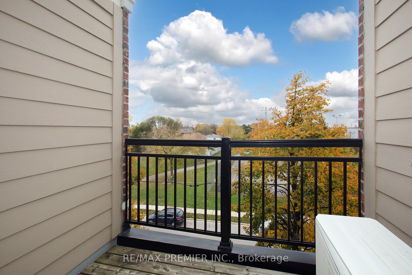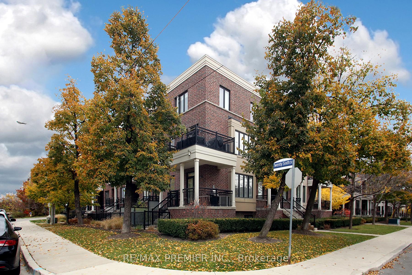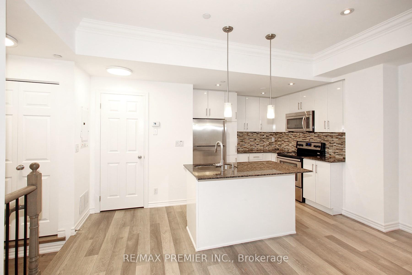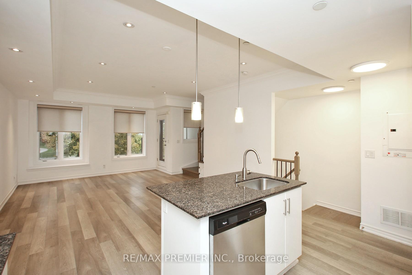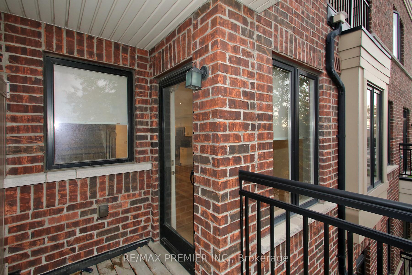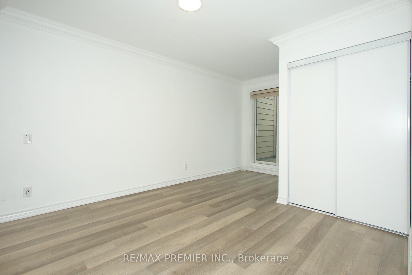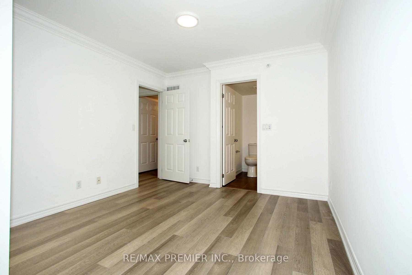$799,900
Available - For Sale
Listing ID: W10414552
50 Carnation Ave , Unit 147, Toronto, M8V 0B8, Ontario
| Condo Townhome Minto's Residential Development W/2Bed/2.5Bath, W/Granite Centres & Laminate Flooring In Living/Dining And Bedrooms. Island, Granite And Under Mount Sink, Soap Dispenser In Kitchen, Custom Powder Rm Vanity, Upgraded Faucets Throughout, Wood Staircase, Crown Mouldings Throughout, Pot Lights On Main Floor. Family Oriented Neighbourhood, Walking Distance To Shopping, Transit, Humber College, Minutes To Long Branch GO Station. Included One Underground Heated Parking, Custom Window Blinds |
| Extras: Stainless Steel Fridge, Stove, Dish Washer, Washer & Dryer, Custom Blinds |
| Price | $799,900 |
| Taxes: | $3233.11 |
| Maintenance Fee: | 470.99 |
| Address: | 50 Carnation Ave , Unit 147, Toronto, M8V 0B8, Ontario |
| Province/State: | Ontario |
| Condo Corporation No | TSCC |
| Level | 1 |
| Unit No | 147 |
| Directions/Cross Streets: | Elder Avenue & Twenty Sixth |
| Rooms: | 5 |
| Bedrooms: | 2 |
| Bedrooms +: | |
| Kitchens: | 1 |
| Family Room: | N |
| Basement: | None |
| Property Type: | Condo Townhouse |
| Style: | Stacked Townhse |
| Exterior: | Brick, Concrete |
| Garage Type: | Underground |
| Garage(/Parking)Space: | 0.00 |
| Drive Parking Spaces: | 0 |
| Park #1 | |
| Parking Type: | Owned |
| Legal Description: | 62 |
| Exposure: | Se |
| Balcony: | Terr |
| Locker: | None |
| Pet Permited: | Restrict |
| Approximatly Square Footage: | 1200-1399 |
| Maintenance: | 470.99 |
| CAC Included: | Y |
| Common Elements Included: | Y |
| Parking Included: | Y |
| Building Insurance Included: | Y |
| Fireplace/Stove: | N |
| Heat Source: | Gas |
| Heat Type: | Forced Air |
| Central Air Conditioning: | Central Air |
| Ensuite Laundry: | Y |
$
%
Years
This calculator is for demonstration purposes only. Always consult a professional
financial advisor before making personal financial decisions.
| Although the information displayed is believed to be accurate, no warranties or representations are made of any kind. |
| RE/MAX PREMIER INC. |
|
|

Dir:
416-828-2535
Bus:
647-462-9629
| Virtual Tour | Book Showing | Email a Friend |
Jump To:
At a Glance:
| Type: | Condo - Condo Townhouse |
| Area: | Toronto |
| Municipality: | Toronto |
| Neighbourhood: | Long Branch |
| Style: | Stacked Townhse |
| Tax: | $3,233.11 |
| Maintenance Fee: | $470.99 |
| Beds: | 2 |
| Baths: | 3 |
| Fireplace: | N |
Locatin Map:
Payment Calculator:

